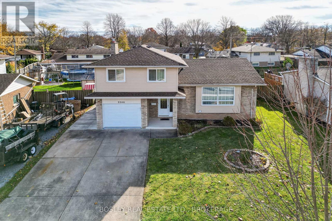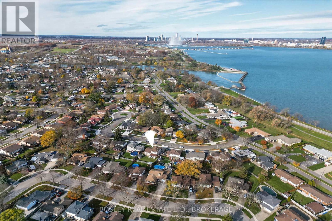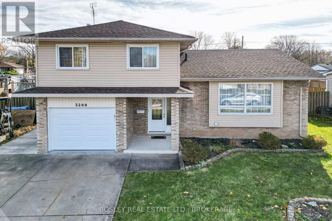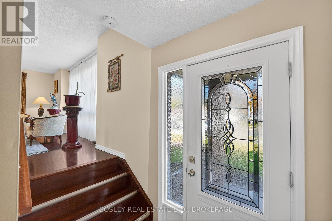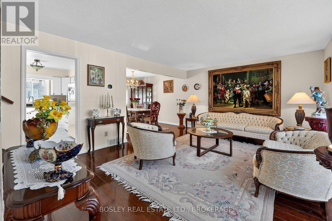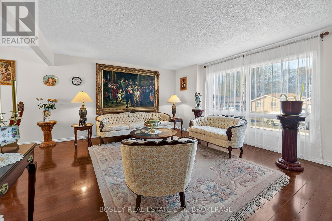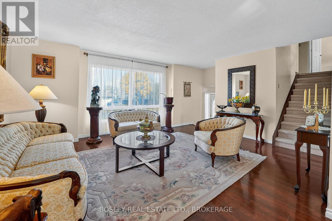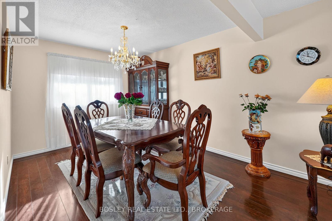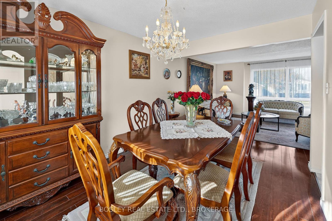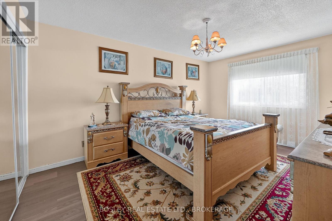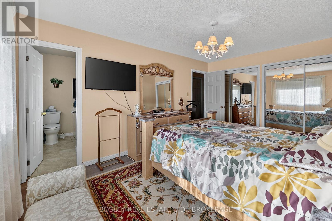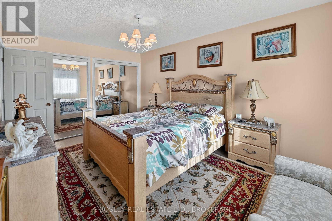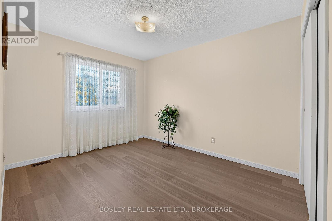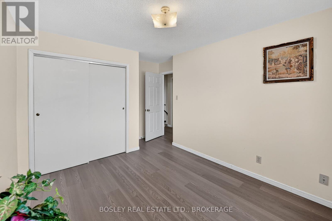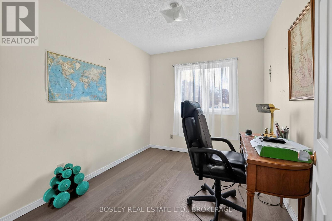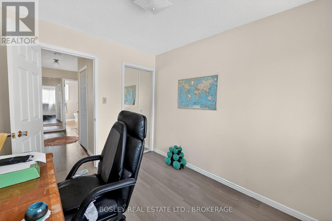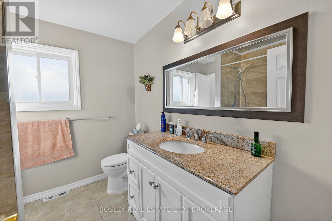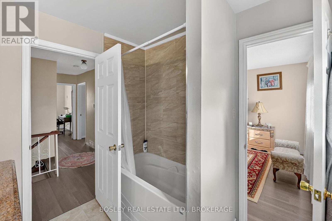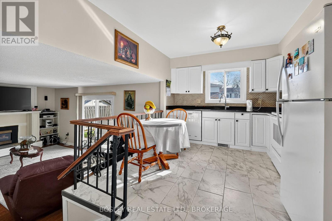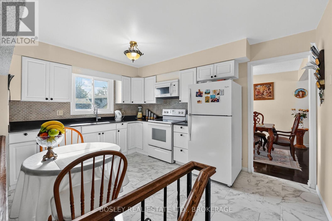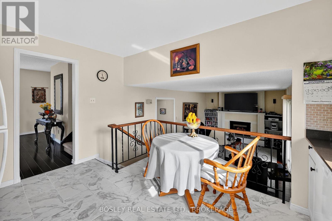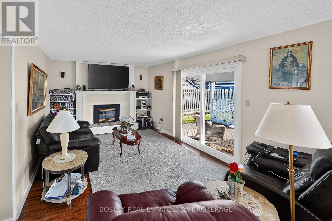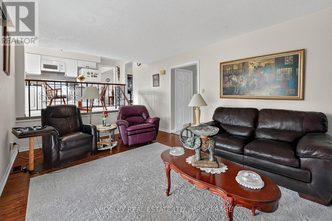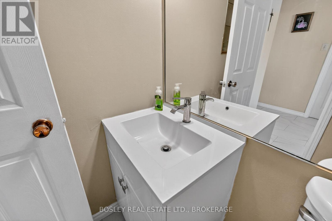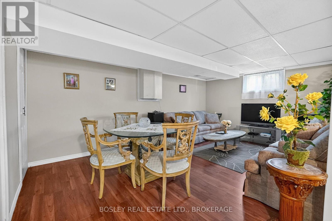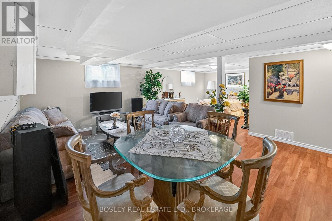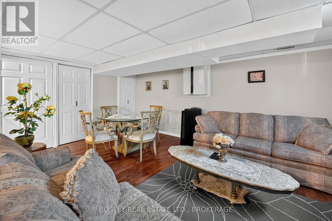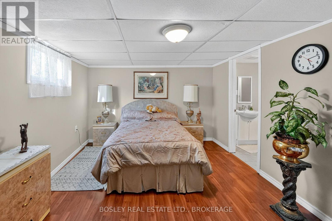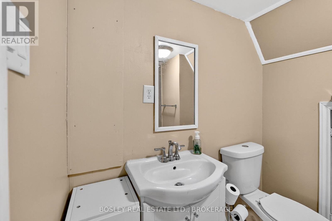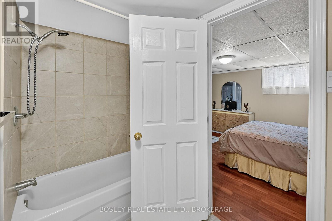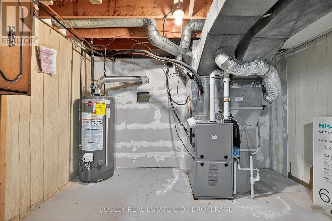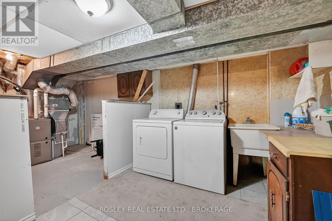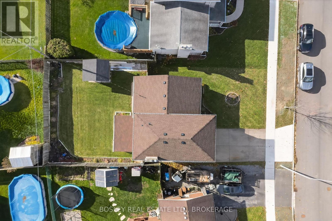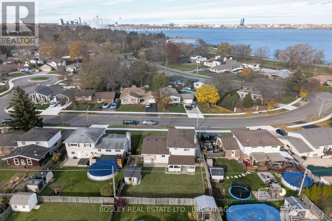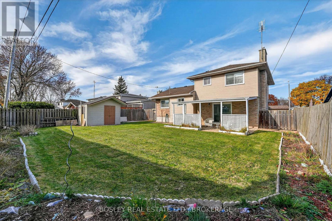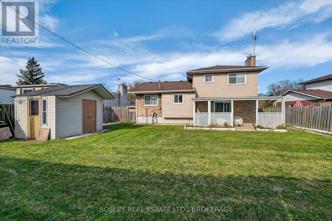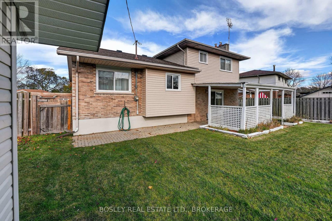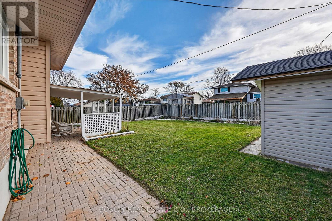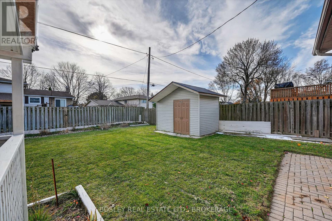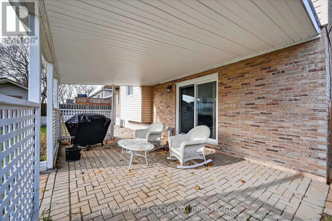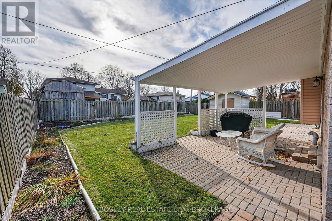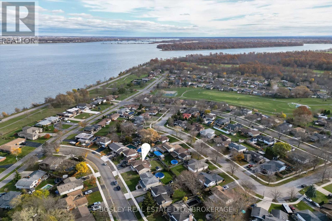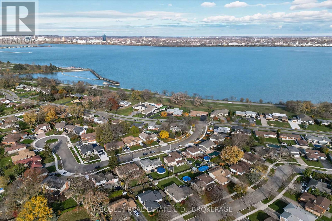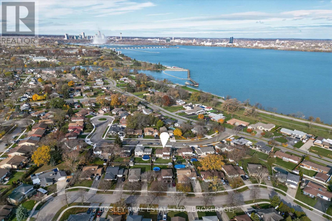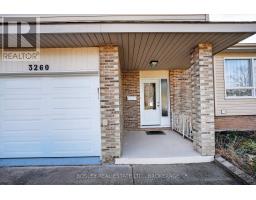3260 Harleyford Crescent Niagara Falls, Ontario L2G 7K8
$796,000
This 5-level side-split is immaculate throughout and is located on a small, quiet circle within two minutes walk of the Niagara River. Approx. 2100 square feet of finished living space! Even the road has been upgraded with new sidewalks, curbs and tree planting. Totally renovated in recent years from 2016 onwards - Newer furnace, windows, siding, shingles, engineered flooring, custom shed, internal doors, garage door and much more. New a/c in 2025. The foyer leads to a two piece washroom and family room with gas fireplace, overlooking the covered patio and fully fenced back yard. Up a few steps to the spacious, formal living room, dining room and self-contained kitchen with quartz counters, overlooking the family room with gas fireplace below. Up a few more steps and you will find the three bedrooms and family bathroom. The lower level from the foyer leads you to a generous recreation room, a further bedroom area and a 4 piece bathroom. The lowest level, basement space, is the furnace room, storage space and laundry room. This home is truly move-in ready will all the upgrades taken care of by the current owner. (id:50886)
Property Details
| MLS® Number | X12558132 |
| Property Type | Single Family |
| Community Name | 223 - Chippawa |
| Amenities Near By | Public Transit, Place Of Worship |
| Parking Space Total | 3 |
Building
| Bathroom Total | 3 |
| Bedrooms Above Ground | 3 |
| Bedrooms Below Ground | 1 |
| Bedrooms Total | 4 |
| Age | 31 To 50 Years |
| Amenities | Fireplace(s) |
| Appliances | Water Heater, Dryer, Washer, Window Coverings |
| Basement Development | Finished |
| Basement Type | N/a (finished) |
| Construction Style Attachment | Detached |
| Construction Style Split Level | Sidesplit |
| Cooling Type | Central Air Conditioning |
| Exterior Finish | Vinyl Siding, Brick |
| Fireplace Present | Yes |
| Fireplace Total | 1 |
| Foundation Type | Concrete |
| Half Bath Total | 1 |
| Heating Fuel | Natural Gas |
| Heating Type | Forced Air |
| Size Interior | 1,500 - 2,000 Ft2 |
| Type | House |
| Utility Water | Municipal Water |
Parking
| Garage |
Land
| Acreage | No |
| Fence Type | Fenced Yard |
| Land Amenities | Public Transit, Place Of Worship |
| Sewer | Sanitary Sewer |
| Size Depth | 110 Ft |
| Size Frontage | 60 Ft |
| Size Irregular | 60 X 110 Ft |
| Size Total Text | 60 X 110 Ft |
| Surface Water | River/stream |
| Zoning Description | R1 |
Rooms
| Level | Type | Length | Width | Dimensions |
|---|---|---|---|---|
| Second Level | Primary Bedroom | 4.75 m | 3.3 m | 4.75 m x 3.3 m |
| Second Level | Bedroom 2 | 4.27 m | 3 m | 4.27 m x 3 m |
| Second Level | Bedroom 3 | 3.16 m | 2.56 m | 3.16 m x 2.56 m |
| Second Level | Bathroom | 2.49 m | 2.26 m | 2.49 m x 2.26 m |
| Basement | Laundry Room | 3.52 m | 2.74 m | 3.52 m x 2.74 m |
| Lower Level | Bathroom | 2.84 m | 1.88 m | 2.84 m x 1.88 m |
| Lower Level | Recreational, Games Room | 7.65 m | 3.3 m | 7.65 m x 3.3 m |
| Main Level | Family Room | 5.6 m | 3.5 m | 5.6 m x 3.5 m |
| Main Level | Bathroom | 1.48 m | 1.37 m | 1.48 m x 1.37 m |
| Upper Level | Living Room | 5.21 m | 4.09 m | 5.21 m x 4.09 m |
| Upper Level | Dining Room | 3.65 m | 2.98 m | 3.65 m x 2.98 m |
| Upper Level | Kitchen | 4.11 m | 3.02 m | 4.11 m x 3.02 m |
Utilities
| Cable | Installed |
| Electricity | Installed |
| Sewer | Installed |
Contact Us
Contact us for more information
Kevin Stokes
Salesperson
5-233 King Street Po Box 1556
Niagara On The Lake, Ontario L0S 1J0
(905) 468-8600
(905) 468-8700
www.bosleyrealestate.com/
Robert Wilkinson
Salesperson
5-233 King Street Po Box 1556
Niagara On The Lake, Ontario L0S 1J0
(905) 468-8600
(905) 468-8700
www.bosleyrealestate.com/

