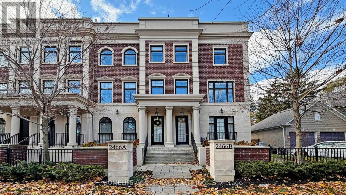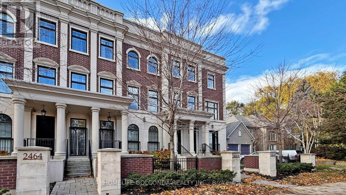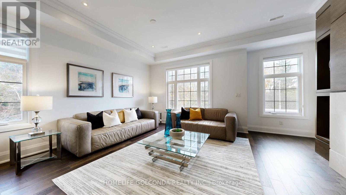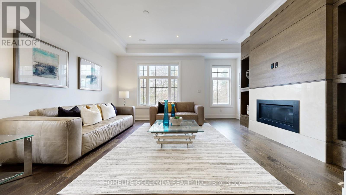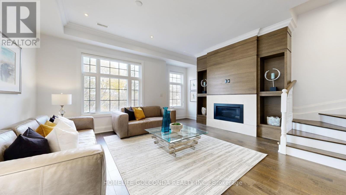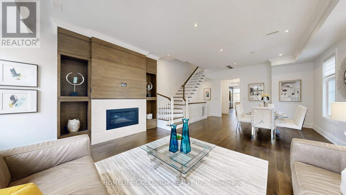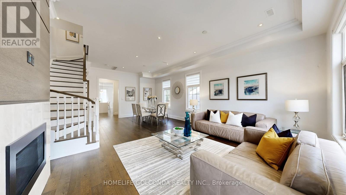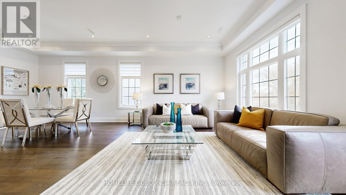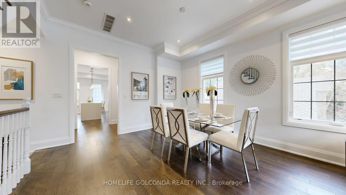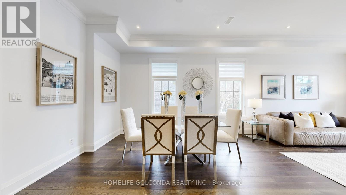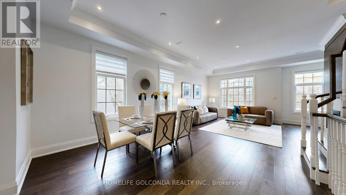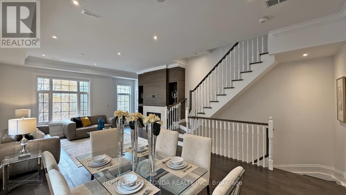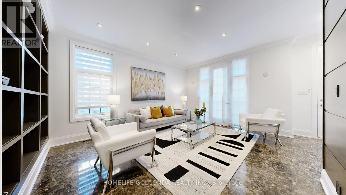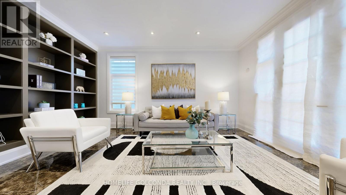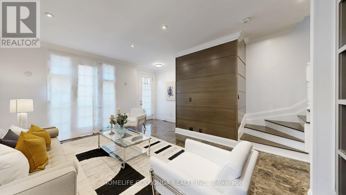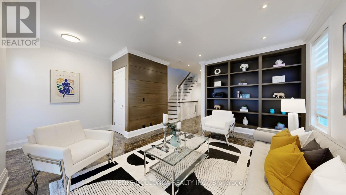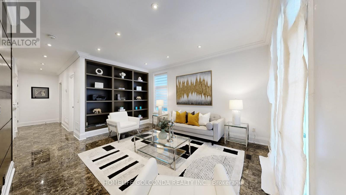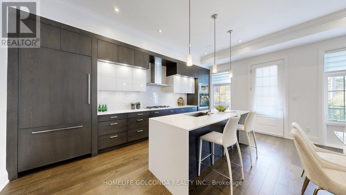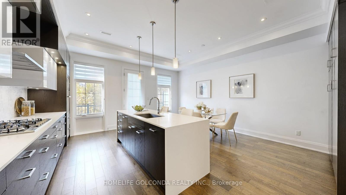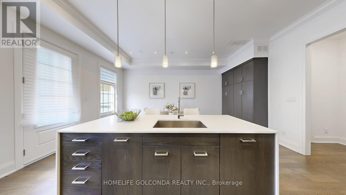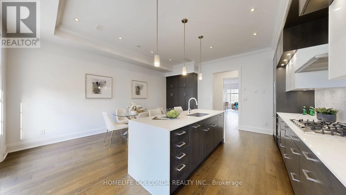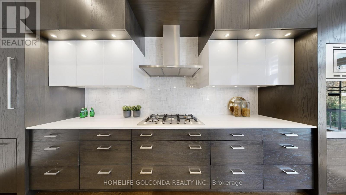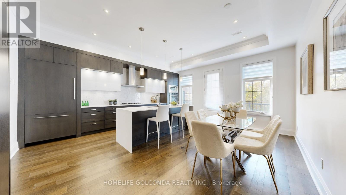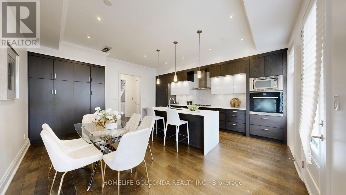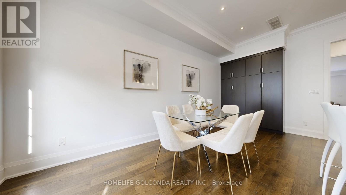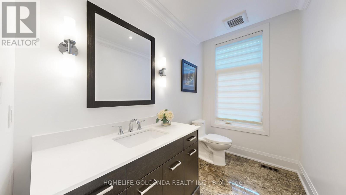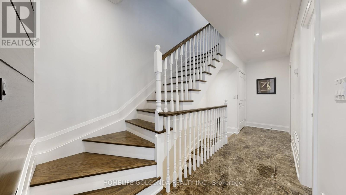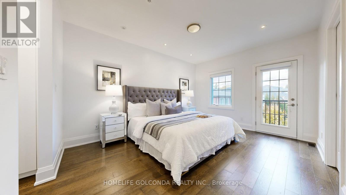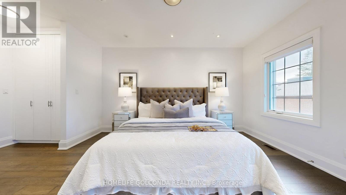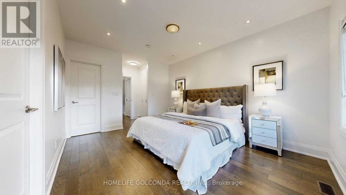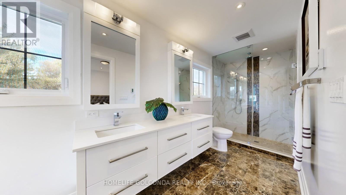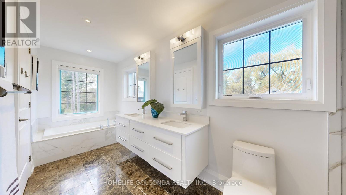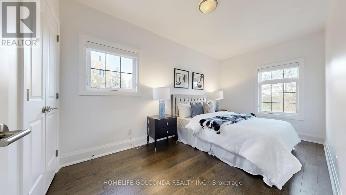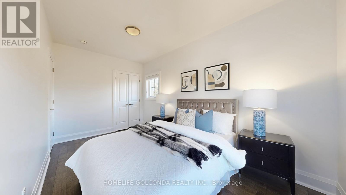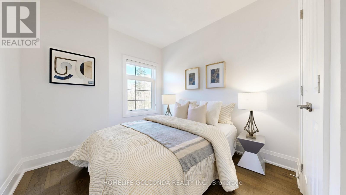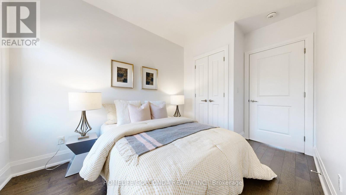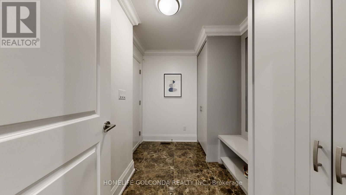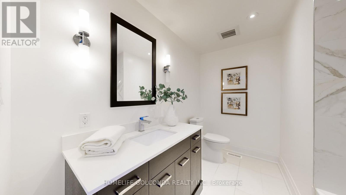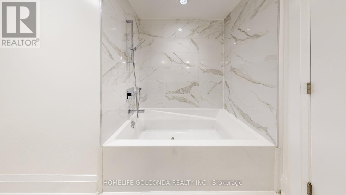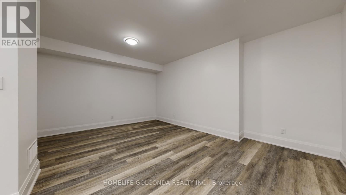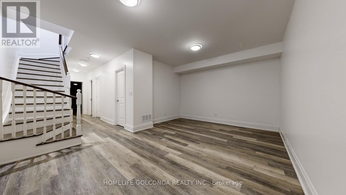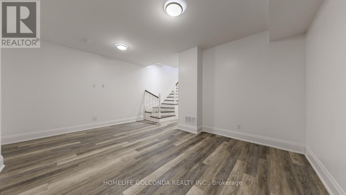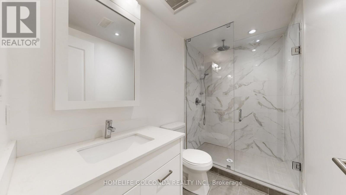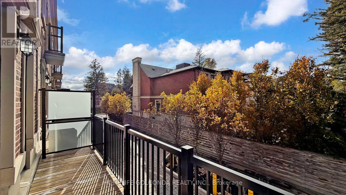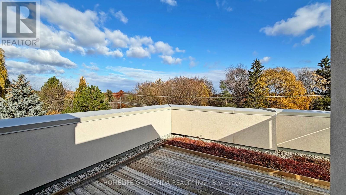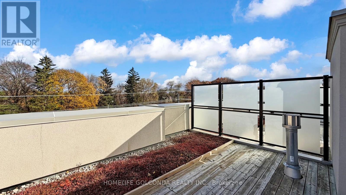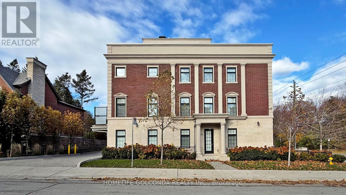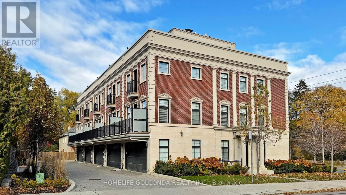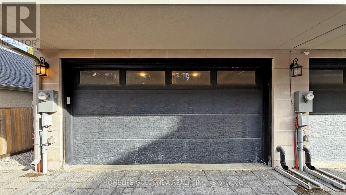2466b Bayview Avenue Toronto, Ontario M2L 1A7
$1,888,000Maintenance, Parcel of Tied Land
$499.55 Monthly
Maintenance, Parcel of Tied Land
$499.55 MonthlyStep into uncompromising luxury in this rare corner executive townhome offering over 3500sqft of beautifully designed living space situated in the prestigious York Mills (C12) enclave. Masterfully crafted and thoughtfully designed, this residence offers 3 bedrooms+1 with an additional bedroom in bsmt, 5 lavish bathrooms, and a seamless blend of elegance, comfort, and modern sophistication.A private in-suite elevator escorts you through every level of this remarkable home. Sun-filled principal rooms are enhanced by floor-to-ceiling light, refined architectural details, and a timeless aesthetic. The chef-inspired kitchen showcases top-tier Miele stainless steel appliances, bespoke cabinetry, and an elevated atmosphere ideal for both intimate dinners and grand entertaining.The opulent primary suite features his-and-her walk-in dressing rooms and a spa-like ensuite, creating a serene retreat. Each additional bedroom boasts generous proportions and luxurious finishes.The fully finished lower level offers versatile living-perfect as a media lounge, fitness studio, or guest quarters-while the attached 2-car garage connects through a well-appointed mudroom, providing exceptional convenience and functionality.Crowning this magnificent home is a private rooftop terrace, an extraordinary outdoor haven ideal for sunset dining, gatherings, or quiet relaxation above the city.Located in one of Toronto's most distinguished communities, this York Mills (C12) residence delivers an unmatched lifestyle surrounded by top-tier schools, refined amenities, and effortless access to the city's finest.A statement of luxury living-rarely offered, meticulously crafted, and truly extraordinary. (id:50886)
Property Details
| MLS® Number | C12559212 |
| Property Type | Single Family |
| Community Name | Bridle Path-Sunnybrook-York Mills |
| Amenities Near By | Golf Nearby, Park, Public Transit, Schools |
| Features | Carpet Free |
| Parking Space Total | 2 |
Building
| Bathroom Total | 5 |
| Bedrooms Above Ground | 3 |
| Bedrooms Below Ground | 1 |
| Bedrooms Total | 4 |
| Appliances | Central Vacuum, Dishwasher, Dryer, Hood Fan, Microwave, Oven, Stove, Washer, Window Coverings, Refrigerator |
| Basement Development | Finished |
| Basement Type | N/a (finished) |
| Construction Style Attachment | Attached |
| Cooling Type | Central Air Conditioning |
| Exterior Finish | Brick |
| Fireplace Present | Yes |
| Flooring Type | Laminate, Marble, Hardwood |
| Foundation Type | Concrete |
| Half Bath Total | 2 |
| Heating Fuel | Natural Gas |
| Heating Type | Forced Air |
| Stories Total | 3 |
| Size Interior | 3,500 - 5,000 Ft2 |
| Type | Row / Townhouse |
| Utility Water | Municipal Water |
Parking
| Garage |
Land
| Acreage | No |
| Land Amenities | Golf Nearby, Park, Public Transit, Schools |
| Sewer | Sanitary Sewer |
| Size Depth | 71 Ft ,8 In |
| Size Frontage | 18 Ft ,6 In |
| Size Irregular | 18.5 X 71.7 Ft |
| Size Total Text | 18.5 X 71.7 Ft |
Rooms
| Level | Type | Length | Width | Dimensions |
|---|---|---|---|---|
| Second Level | Living Room | 3.3 m | 5.3 m | 3.3 m x 5.3 m |
| Second Level | Dining Room | 4.1 m | 5.4 m | 4.1 m x 5.4 m |
| Second Level | Kitchen | 5.7 m | 2.6 m | 5.7 m x 2.6 m |
| Second Level | Eating Area | 5.7 m | 2.8 m | 5.7 m x 2.8 m |
| Third Level | Primary Bedroom | 4 m | 5.3 m | 4 m x 5.3 m |
| Third Level | Bedroom 2 | 3 m | 2.6 m | 3 m x 2.6 m |
| Third Level | Bedroom 3 | 3.6 m | 2.7 m | 3.6 m x 2.7 m |
| Lower Level | Recreational, Games Room | 5.8 m | 5.3 m | 5.8 m x 5.3 m |
| Main Level | Foyer | 9.4 m | 4.9 m | 9.4 m x 4.9 m |
| Main Level | Library | 16 m | 13.9 m | 16 m x 13.9 m |
Contact Us
Contact us for more information
Martina Lin Tsai
Broker
3601 Hwy 7 #215
Markham, Ontario L3R 0M3
(905) 888-8819
(905) 888-8819
www.homelifegolconda.com/

