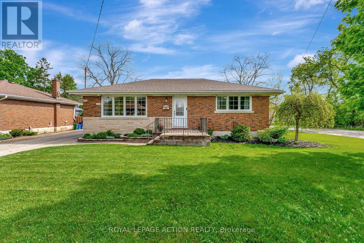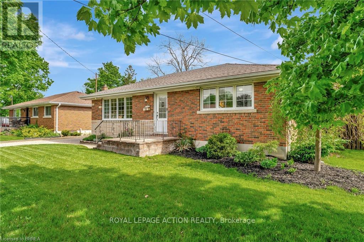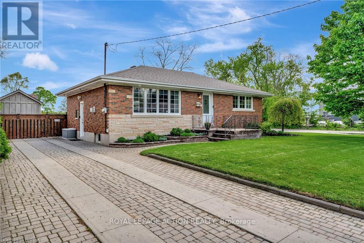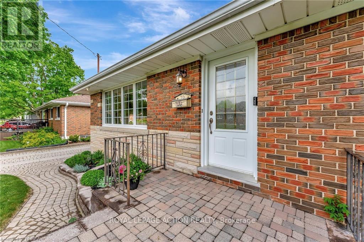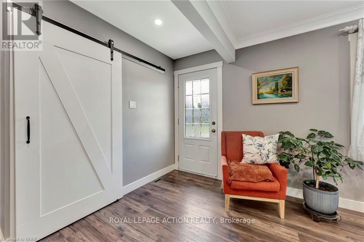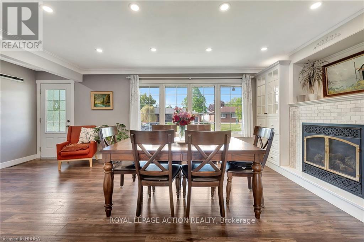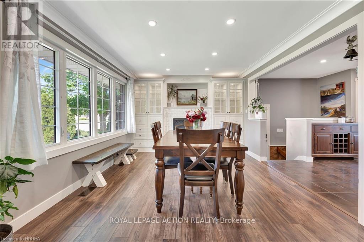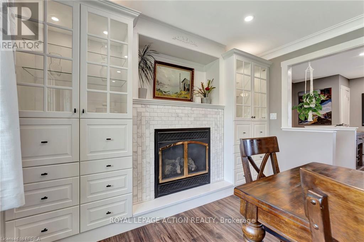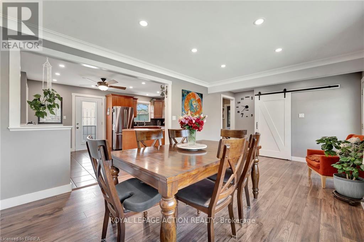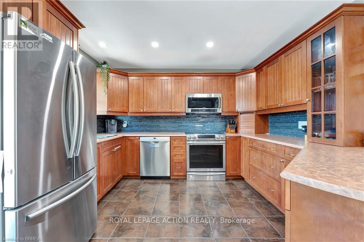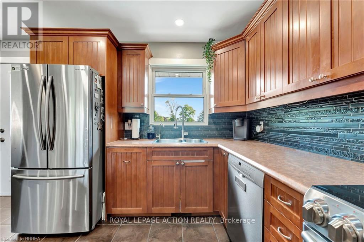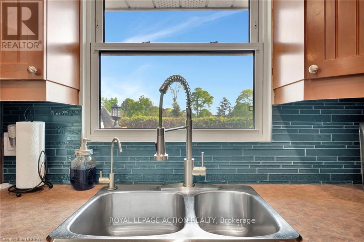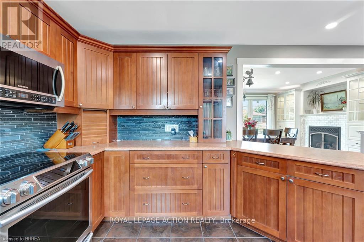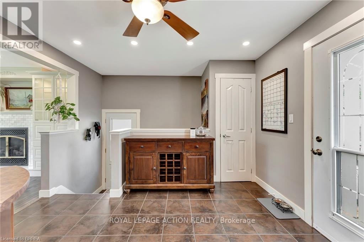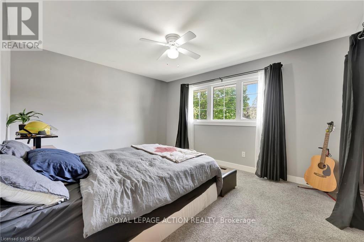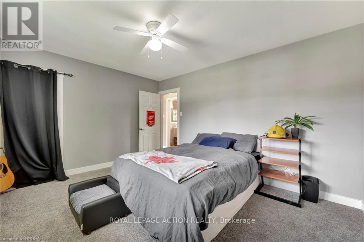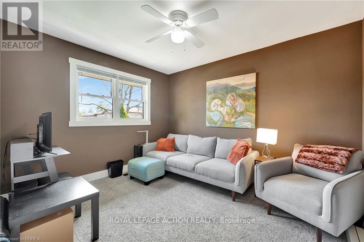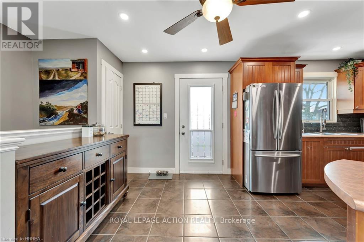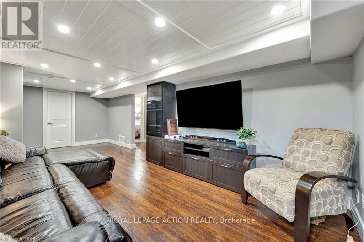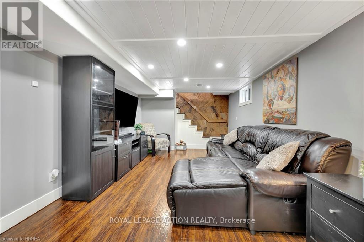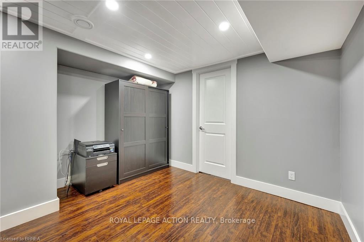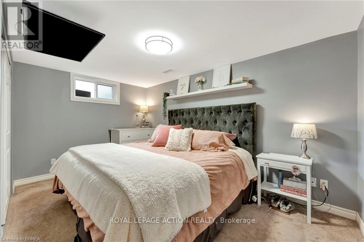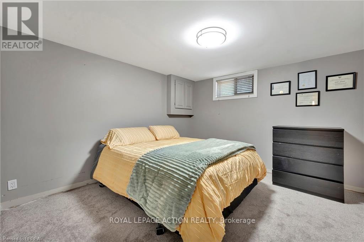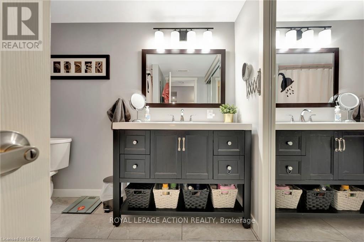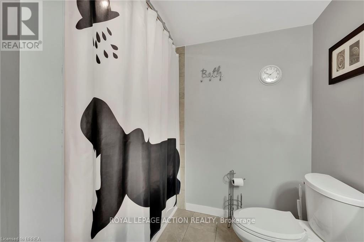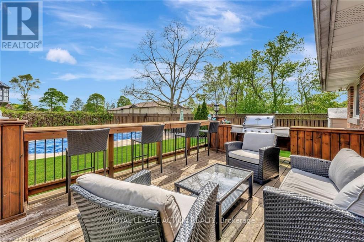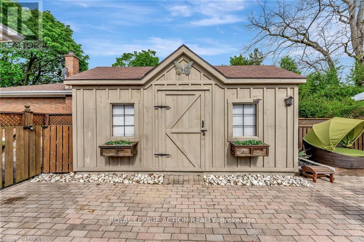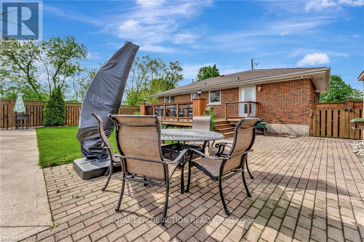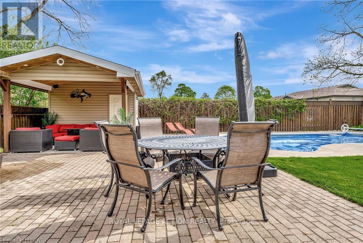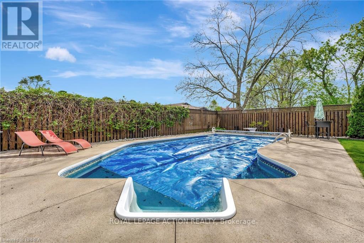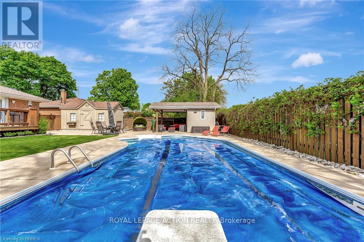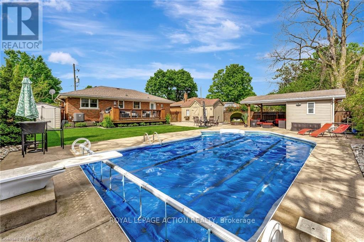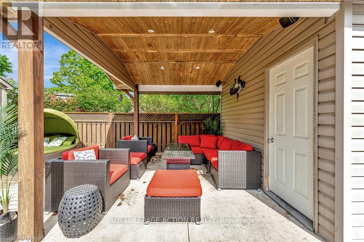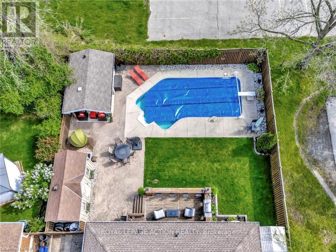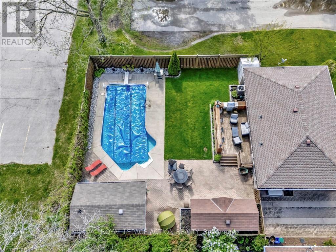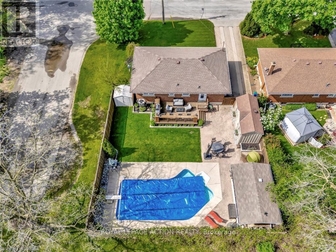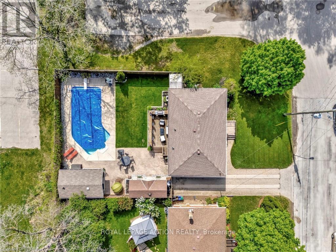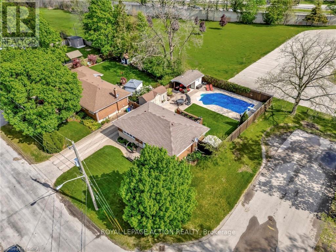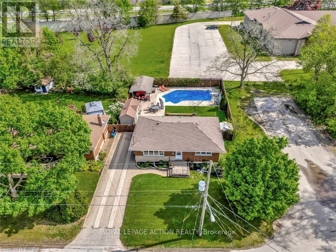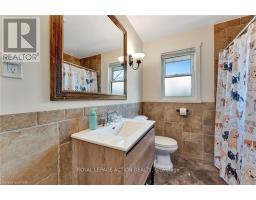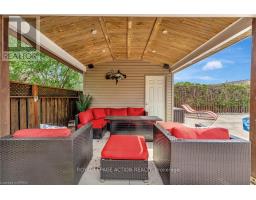46 Todd Street Brantford, Ontario N3R 2P7
$719,900
Welcome to 46 Todd Street - a quiet gem tucked away in Brantford's Terrace Hill neighbourhood. This all-brick bungalow sits at the end of a dead-end street in the popular Wood Street area, offering peace, privacy, and a great sense of community. You'll love how quiet it feels here-backing onto the open property of a church-yet you're only minutes from all the north-end conveniences. Quick highway access, shopping, and restaurants are all just a short drive away, making this location hard to beat. Inside, you'll find a warm and welcoming main floor with a bright living area centered around a cozy gas fireplace. The kitchen was updated a few years ago and offers plenty of space for cooking and gathering. Patio doors lead out to a sunny deck that overlooks your private backyard-complete with an inground pool, perfect for lazy summer days. There are two bedrooms and a full bath on the main level, plus two more bedrooms and another full bath downstairs, giving your family or guests lots of space. The lower-level family room is generous in size-great for movie nights, games, or just relaxing together. Out back, the pool house even has a convenient two-piece bath, so everyone can enjoy the outdoors comfortably. Whether you're starting out, slowing down, or simply looking for a home with room to grow, 46 Todd Street offers a wonderful mix of comfort, convenience, and charm. It's the kind of home that feels good the moment you walk in. (id:50886)
Property Details
| MLS® Number | X12476240 |
| Property Type | Single Family |
| Amenities Near By | Hospital, Park, Place Of Worship, Public Transit, Schools |
| Community Features | Community Centre |
| Equipment Type | None |
| Parking Space Total | 3 |
| Pool Type | Inground Pool |
| Rental Equipment Type | None |
| Structure | Deck, Patio(s), Shed |
Building
| Bathroom Total | 2 |
| Bedrooms Above Ground | 2 |
| Bedrooms Below Ground | 2 |
| Bedrooms Total | 4 |
| Age | 51 To 99 Years |
| Amenities | Fireplace(s) |
| Appliances | Water Heater, Dishwasher, Dryer, Stove, Washer, Water Softener, Window Coverings, Refrigerator |
| Architectural Style | Bungalow |
| Basement Development | Finished |
| Basement Type | Full (finished) |
| Construction Style Attachment | Detached |
| Cooling Type | Central Air Conditioning |
| Exterior Finish | Brick |
| Fireplace Present | Yes |
| Fireplace Total | 1 |
| Foundation Type | Concrete |
| Heating Fuel | Natural Gas |
| Heating Type | Forced Air |
| Stories Total | 1 |
| Size Interior | 700 - 1,100 Ft2 |
| Type | House |
| Utility Water | Municipal Water |
Parking
| No Garage |
Land
| Acreage | No |
| Land Amenities | Hospital, Park, Place Of Worship, Public Transit, Schools |
| Sewer | Sanitary Sewer |
| Size Frontage | 66 Ft |
| Size Irregular | 66 Ft |
| Size Total Text | 66 Ft |
| Zoning Description | R1b |
Rooms
| Level | Type | Length | Width | Dimensions |
|---|---|---|---|---|
| Basement | Recreational, Games Room | 8.38 m | 3.4 m | 8.38 m x 3.4 m |
| Basement | Bedroom 3 | 3.51 m | 3.3 m | 3.51 m x 3.3 m |
| Basement | Bedroom 4 | 4.11 m | 3.3 m | 4.11 m x 3.3 m |
| Basement | Bathroom | 2.77 m | 2.24 m | 2.77 m x 2.24 m |
| Basement | Laundry Room | 3.1 m | 3.66 m | 3.1 m x 3.66 m |
| Main Level | Living Room | 6.48 m | 3.48 m | 6.48 m x 3.48 m |
| Main Level | Kitchen | 3.48 m | 5.05 m | 3.48 m x 5.05 m |
| Main Level | Bedroom | 3.45 m | 4.11 m | 3.45 m x 4.11 m |
| Main Level | Bedroom 2 | 3.02 m | 3.51 m | 3.02 m x 3.51 m |
| Main Level | Bathroom | 2.49 m | 2.13 m | 2.49 m x 2.13 m |
https://www.realtor.ca/real-estate/29020180/46-todd-street-brantford
Contact Us
Contact us for more information
Allie Marie Vandyk
Broker
764 Colborne St East
Brantford, Ontario N3S 3S1
(519) 753-7311
(519) 753-1603
www.royallepageactionrealty.ca/

