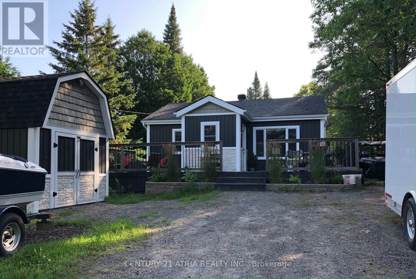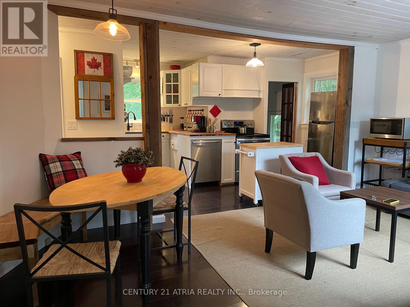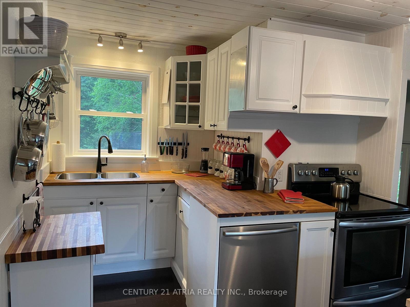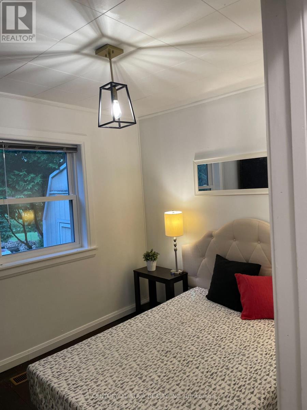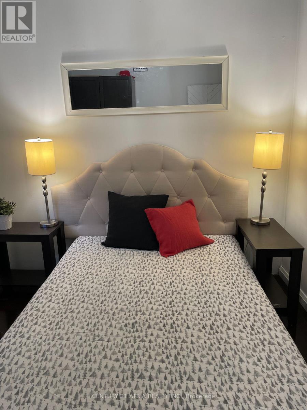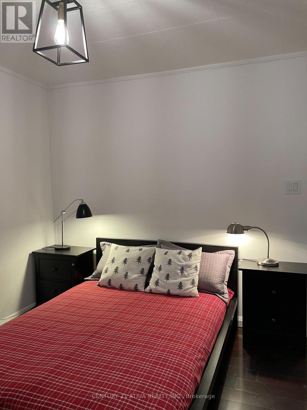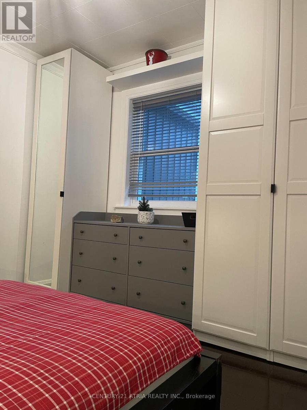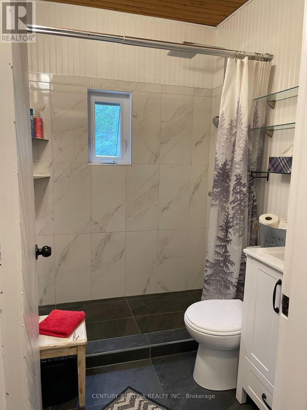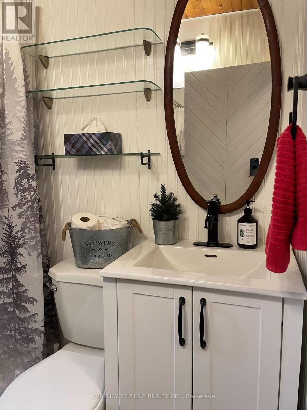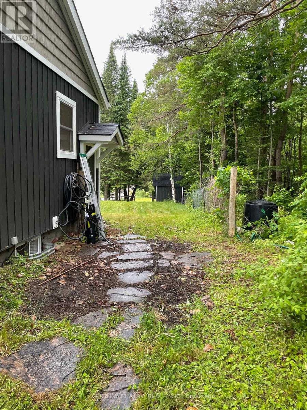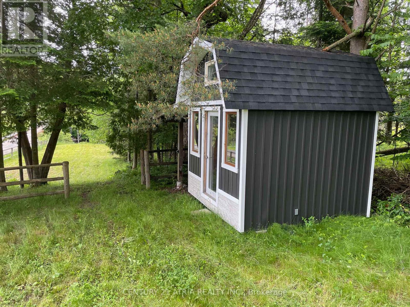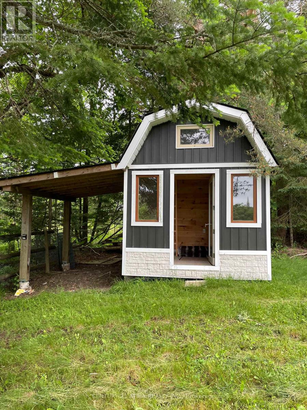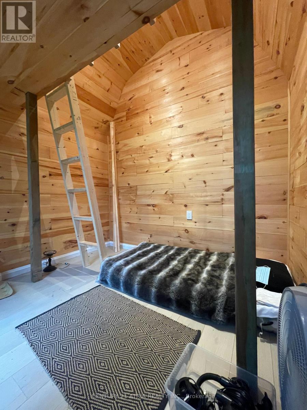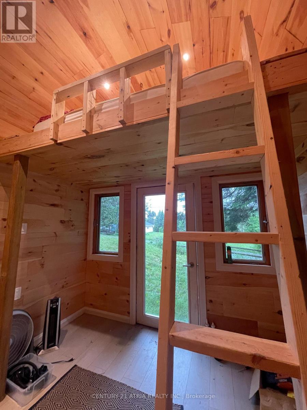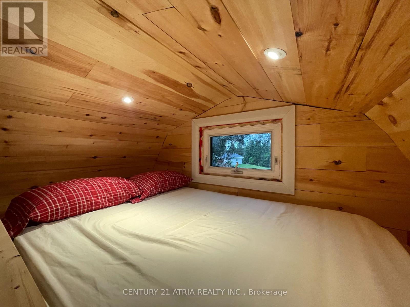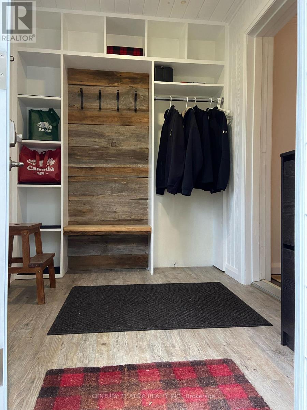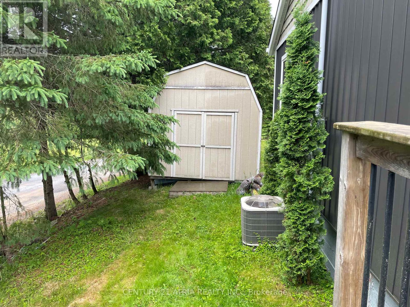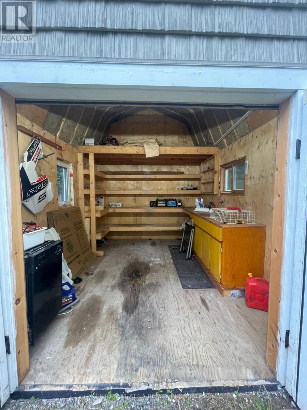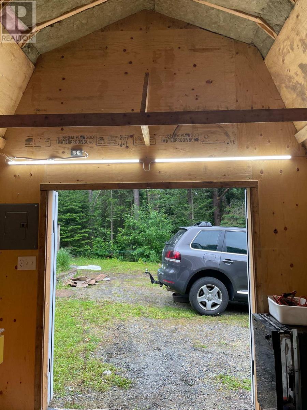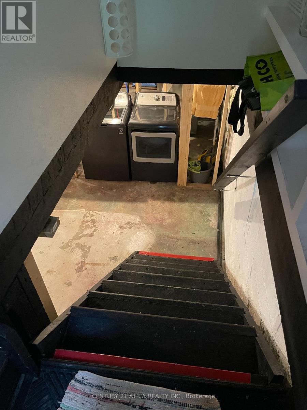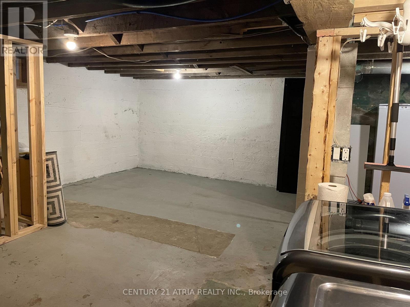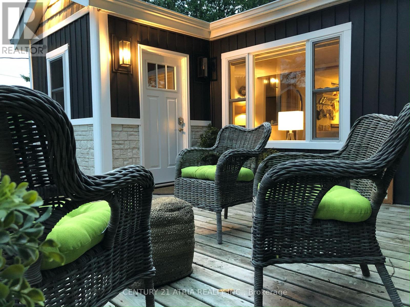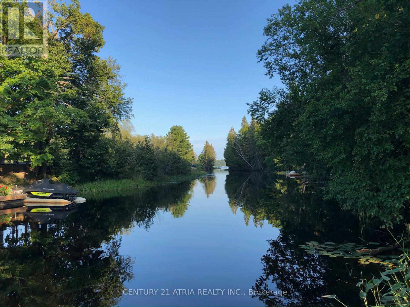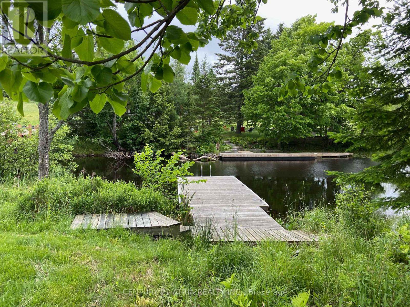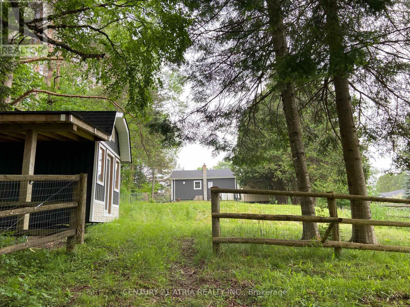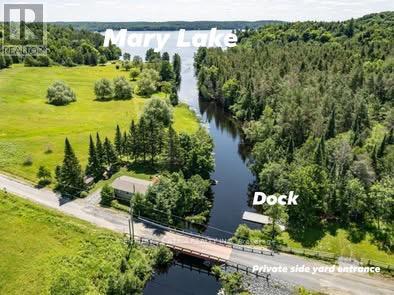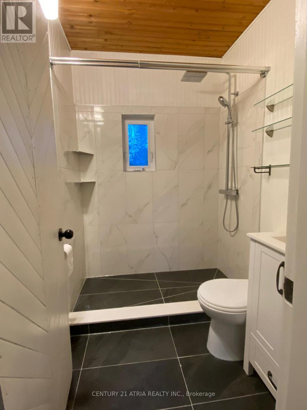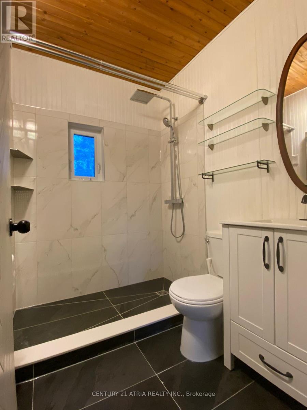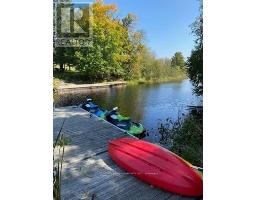469 Rowanwood Road Huntsville, Ontario P0B 1M0
$2,850 Monthly
Welcome to 469 Rowanwood Rd in Huntsville,an exceptional opportunity to lease a fully upgraded waterfront-access cottage home in the heart of Muskoka.This bright,modern 2-bedrm residence offers compact,efficient living with direct access to Lancelot Creek,Penfold Lake, and Mary Lake.Ideal for year-round living,weekend escapes,or a peaceful remote-work retreat surrounded by nature.Enter through a spacious,sun-filled mudrm featuring an entire wall of built-in storage for all-season gear,perfectly suited for an active outdoor lifestyle.The open-concept kitchen,dining&living area is filled with natural light from multiple windows,creating a warm & inviting atmosphere.The kitchen is thoughtfully designed with quality cabinetry,ample storage solutions&stylish wall-mounted shelving that maximizes functionality space efficiency.Two well-proportioned bedrms include full wardrobe closets,offering comfortable & practical living.A clean, modern 4-piece bathrm provides everyday convenience after enjoying the outdoors.The home is impeccably maintained and move-in ready, offering a seamless transition for tenants seeking a turnkey Muskoka rental experience.Enjoy true waterfront living with canoe and kayak access from Lancelot Creek into Penfold Lake,plus direct boating access into Mary Lake.The refurbished dock offers sufficient depth for various watercraft,and you are only minutes by boat from Port Sydney's sandy beach, marina,and charming village amenities.This location provides access to approximately 40 miles of interconnected boating, fishing,and exploration. Additional features include space prepared for a future bunkie, ideal for extended family or visiting guests.Surrounded by mature trees and peaceful natural scenery,this rare lease opportunity delivers the Muskoka lifestyle at a fraction of typical waterfront rental prices.Enjoy convenience, comfort, and year-round recreation in one of Ontario's most sought-after cottage destinations.Simply arrive and start living today. (id:50886)
Property Details
| MLS® Number | X12559852 |
| Property Type | Single Family |
| Community Name | Stephenson |
| Amenities Near By | Hospital, Marina |
| Easement | Unknown |
| Features | Wooded Area, Ravine, Sump Pump |
| Parking Space Total | 4 |
| Structure | Deck, Dock |
| View Type | View, View Of Water, River View, Direct Water View |
| Water Front Type | Waterfront On Lake |
Building
| Bathroom Total | 1 |
| Bedrooms Above Ground | 2 |
| Bedrooms Total | 2 |
| Age | 51 To 99 Years |
| Appliances | Water Heater, Water Softener |
| Architectural Style | Bungalow |
| Basement Development | Unfinished |
| Basement Type | Full (unfinished) |
| Construction Status | Insulation Upgraded |
| Construction Style Attachment | Detached |
| Cooling Type | Central Air Conditioning |
| Exterior Finish | Vinyl Siding |
| Foundation Type | Poured Concrete |
| Heating Fuel | Propane |
| Heating Type | Forced Air |
| Stories Total | 1 |
| Size Interior | 0 - 699 Ft2 |
| Type | House |
| Utility Water | Drilled Well |
Parking
| No Garage |
Land
| Access Type | Private Docking, Year-round Access |
| Acreage | No |
| Land Amenities | Hospital, Marina |
| Sewer | Septic System |
| Size Depth | 420 Ft ,3 In |
| Size Frontage | 50 Ft ,9 In |
| Size Irregular | 50.8 X 420.3 Ft |
| Size Total Text | 50.8 X 420.3 Ft |
| Surface Water | River/stream |
Rooms
| Level | Type | Length | Width | Dimensions |
|---|---|---|---|---|
| Main Level | Kitchen | 3.65 m | 3.04 m | 3.65 m x 3.04 m |
| Main Level | Living Room | 5.18 m | 4.31 m | 5.18 m x 4.31 m |
| Main Level | Primary Bedroom | 3.35 m | 4.77 m | 3.35 m x 4.77 m |
| Main Level | Mud Room | 2.43 m | 2.13 m | 2.43 m x 2.13 m |
| Main Level | Other | 10.36 m | 4.87 m | 10.36 m x 4.87 m |
Utilities
| Wireless | Available |
| Electricity Connected | Connected |
https://www.realtor.ca/real-estate/29119567/469-rowanwood-road-huntsville-stephenson-stephenson
Contact Us
Contact us for more information
Phong Tran
Salesperson
phongtranrealty.ca/
facebook.com/phongtranrealty
twitter.com/phongtranrealty
www.linkedin.com/in/phongtranrealty/
C200-1550 Sixteenth Ave Bldg C South
Richmond Hill, Ontario L4B 3K9
(905) 883-1988
(905) 883-8108
www.century21atria.com/

