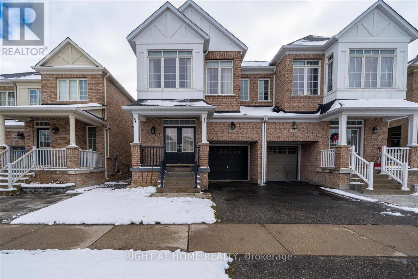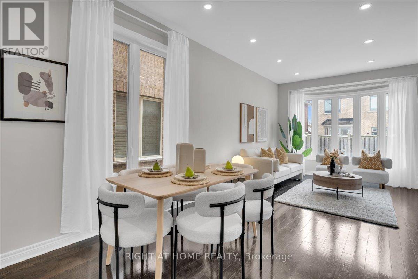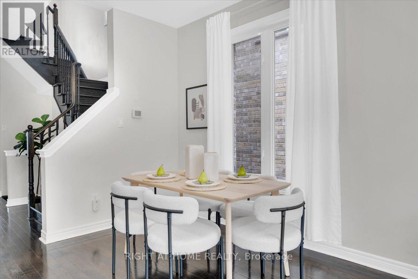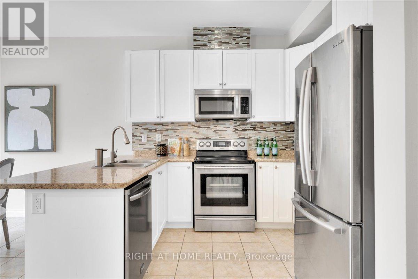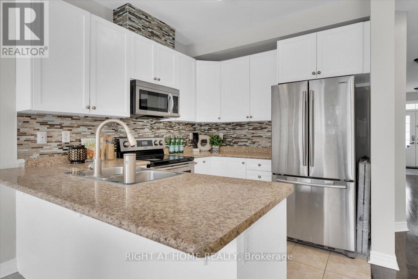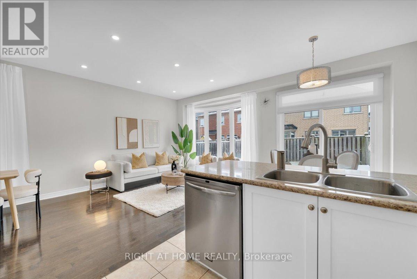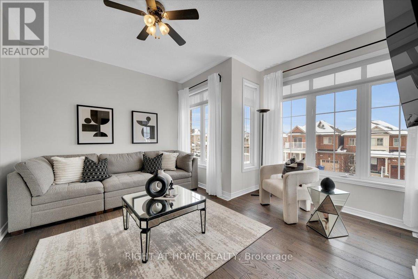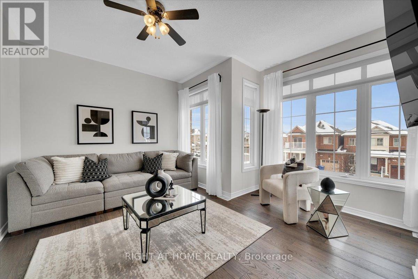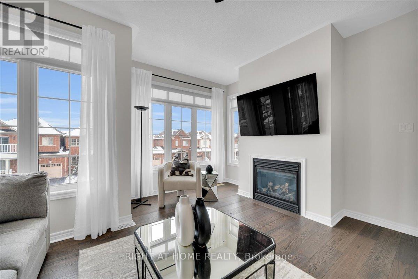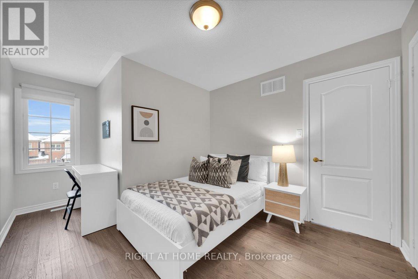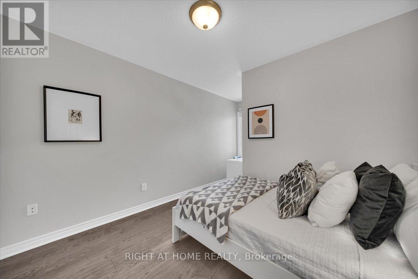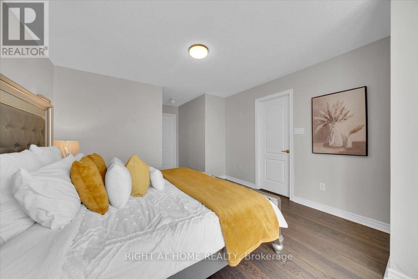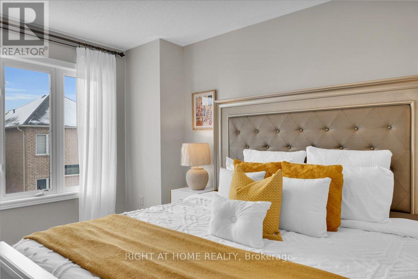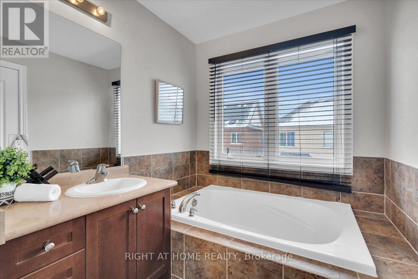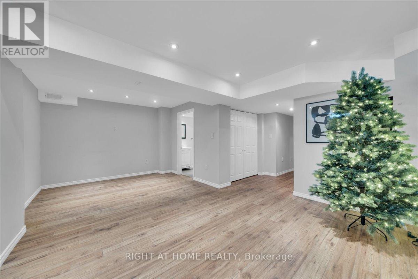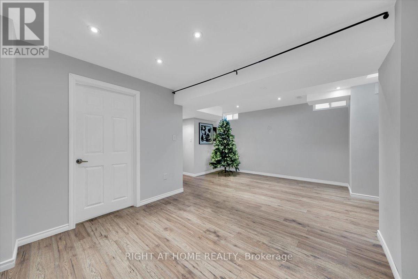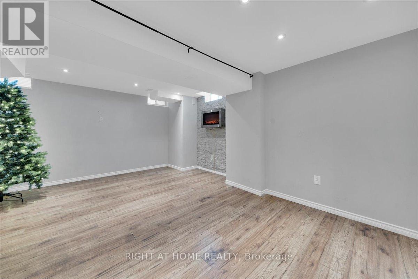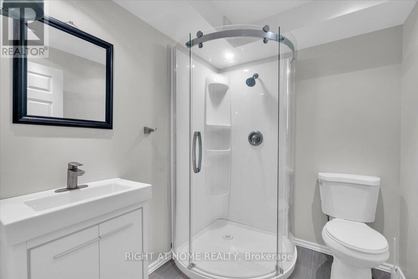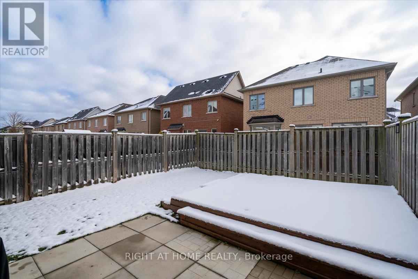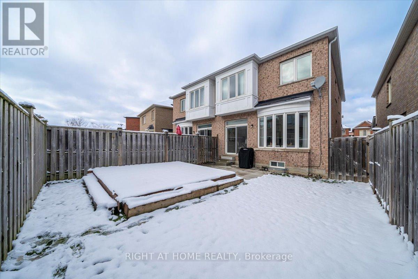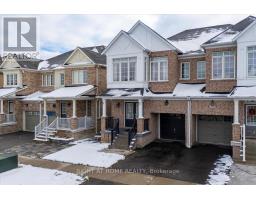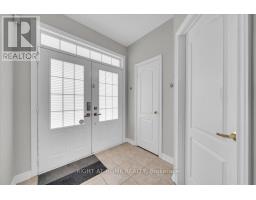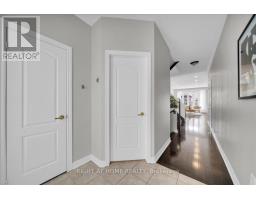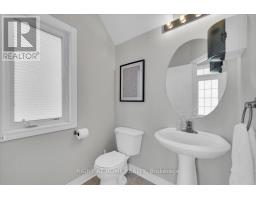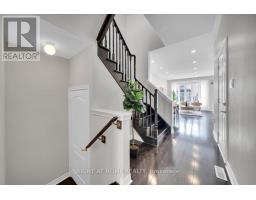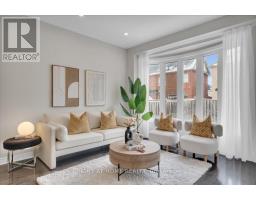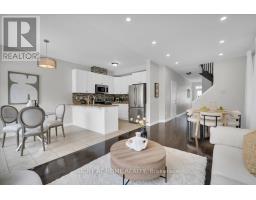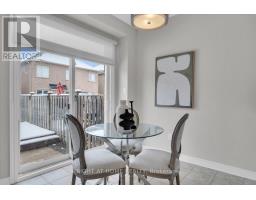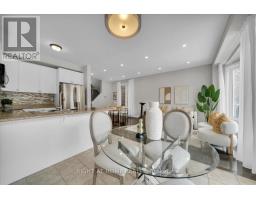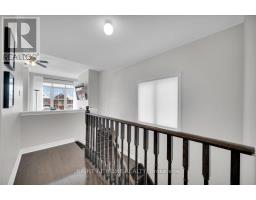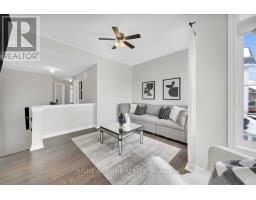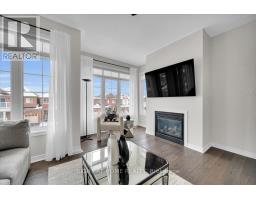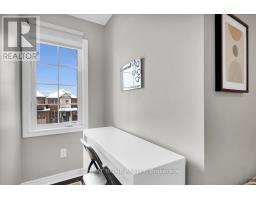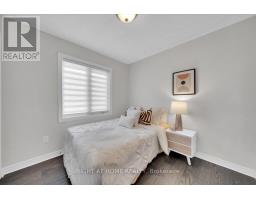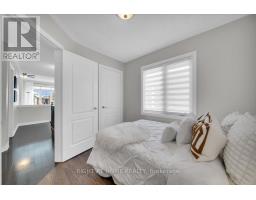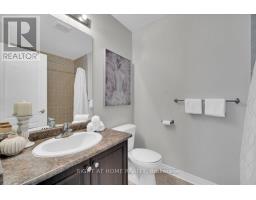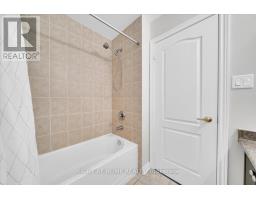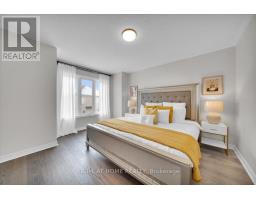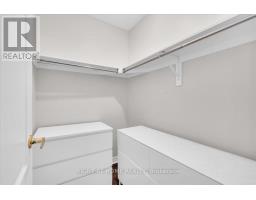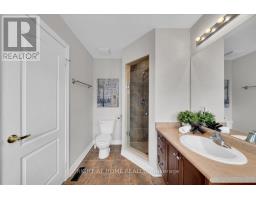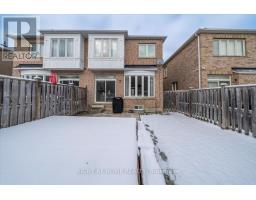31 Brown Lane Whitchurch-Stouffville, Ontario L4A 0V1
$979,900
Step into this beautifully maintained Fieldgate-built semi offering 3 bedrooms, 4 washrooms, and 1,655 sq. ft. of bright, functional living space-perfectly located within walking distance to the new Barbara Reid P.S., tennis and basketball courts, a water park, and an outdoor skating rink.Featuring 9 ft ceilings, this home delivers an impressive open feel from the moment you enter. The oversized sun-filled family room on the upper level is ideal for gatherings, movie nights, or can easily be converted into a 4th bedroom for growing families.The finished basement adds even more versatility, complete with a 3-piece washroom, a stylish stone feature wall, and an electric fireplace-a great space for guests, a home office, or a cozy retreat.Step outside to a newer 2020 deck, perfect for summer entertaining. This is a thoughtfully designed home in an unbeatable family-friendly location-move-in ready and packed with potential. Let this one check all the boxes. (id:50886)
Property Details
| MLS® Number | N12559912 |
| Property Type | Single Family |
| Community Name | Stouffville |
| Amenities Near By | Park, Schools |
| Parking Space Total | 3 |
Building
| Bathroom Total | 4 |
| Bedrooms Above Ground | 3 |
| Bedrooms Total | 3 |
| Appliances | Dishwasher, Dryer, Water Heater, Stove, Washer, Refrigerator |
| Basement Development | Finished |
| Basement Type | N/a (finished) |
| Construction Style Attachment | Semi-detached |
| Cooling Type | Central Air Conditioning |
| Exterior Finish | Brick |
| Fireplace Present | Yes |
| Flooring Type | Hardwood |
| Foundation Type | Concrete |
| Half Bath Total | 1 |
| Heating Fuel | Natural Gas |
| Heating Type | Forced Air |
| Stories Total | 2 |
| Size Interior | 1,500 - 2,000 Ft2 |
| Type | House |
| Utility Water | Municipal Water |
Parking
| Attached Garage | |
| Garage |
Land
| Acreage | No |
| Fence Type | Fenced Yard |
| Land Amenities | Park, Schools |
| Sewer | Sanitary Sewer |
| Size Depth | 92 Ft |
| Size Frontage | 24 Ft ,7 In |
| Size Irregular | 24.6 X 92 Ft |
| Size Total Text | 24.6 X 92 Ft |
Rooms
| Level | Type | Length | Width | Dimensions |
|---|---|---|---|---|
| Second Level | Primary Bedroom | 4.17 m | 3.71 m | 4.17 m x 3.71 m |
| Second Level | Bedroom 2 | 3.05 m | 2.75 m | 3.05 m x 2.75 m |
| Second Level | Bedroom 3 | 2.75 m | 2.75 m | 2.75 m x 2.75 m |
| Basement | Recreational, Games Room | 5.6 m | 4.26 m | 5.6 m x 4.26 m |
| Main Level | Living Room | 6.96 m | 3.21 m | 6.96 m x 3.21 m |
| Main Level | Kitchen | 2.85 m | 2.62 m | 2.85 m x 2.62 m |
| Main Level | Eating Area | 2.75 m | 2.62 m | 2.75 m x 2.62 m |
| In Between | Family Room | 4.58 m | 4.02 m | 4.58 m x 4.02 m |
Contact Us
Contact us for more information
Mark Dodaro
Salesperson
(416) 909-5111
1396 Don Mills Rd Unit B-121
Toronto, Ontario M3B 0A7
(416) 391-3232
(416) 391-0319
www.rightathomerealty.com/

