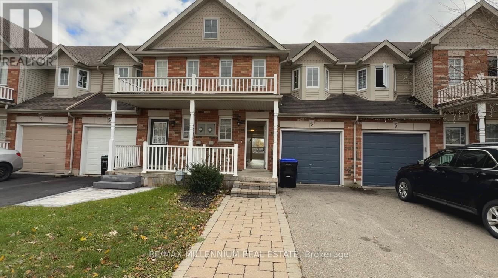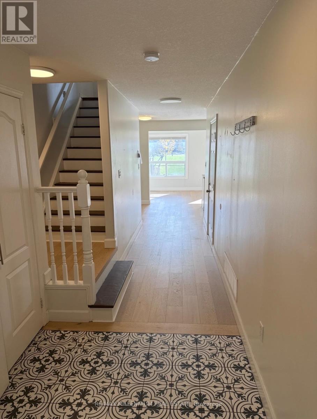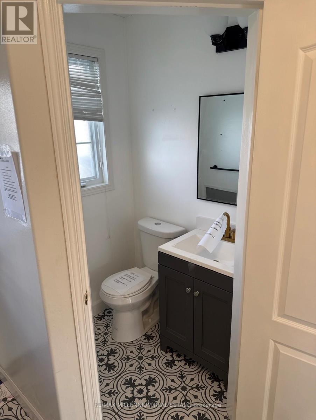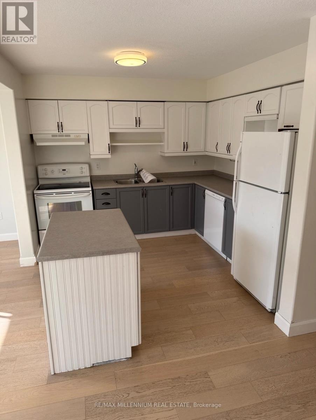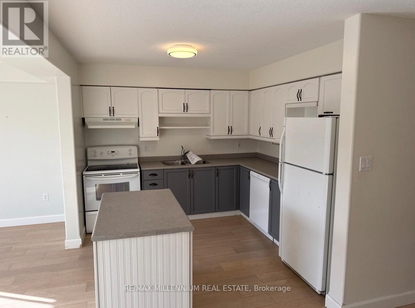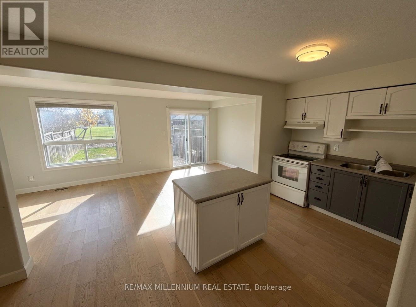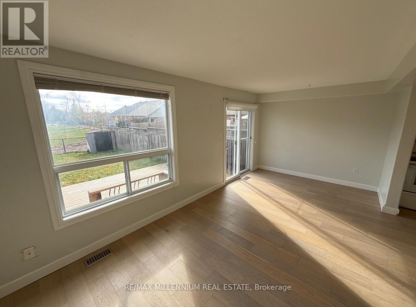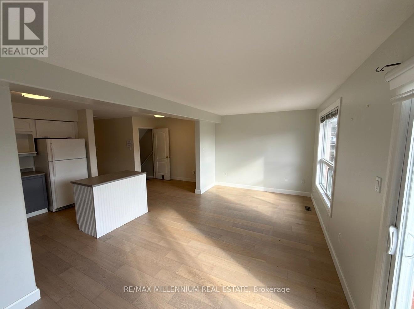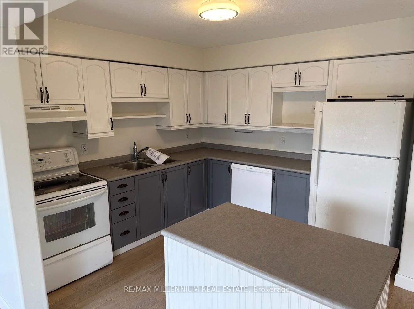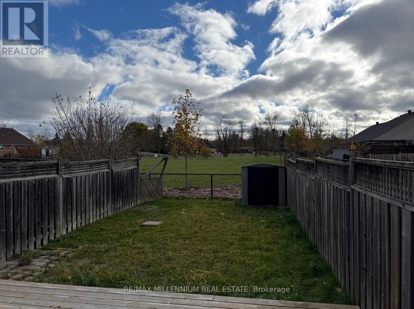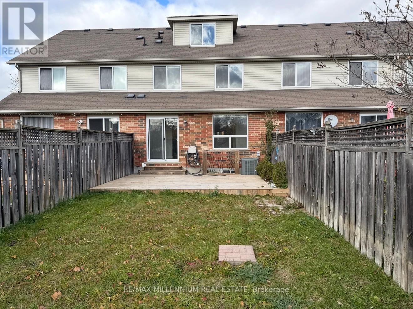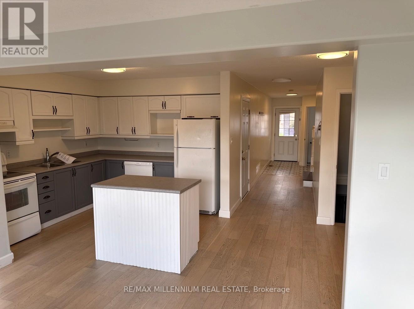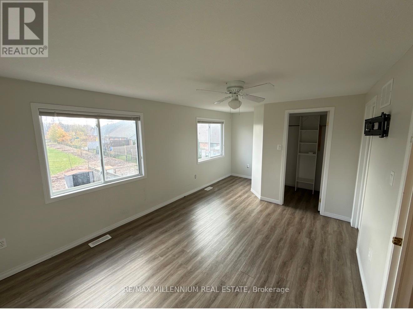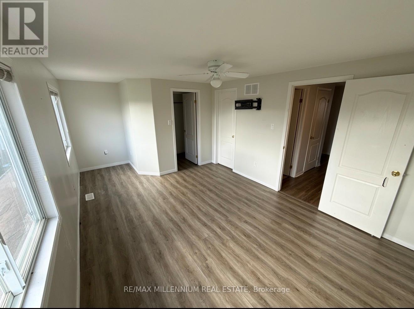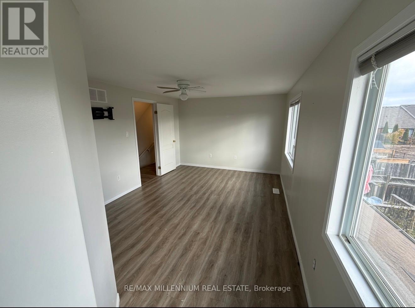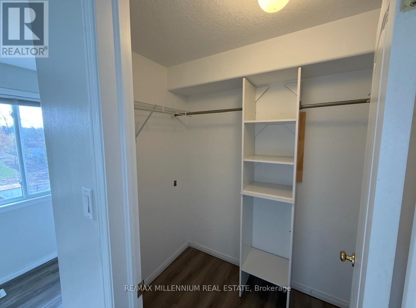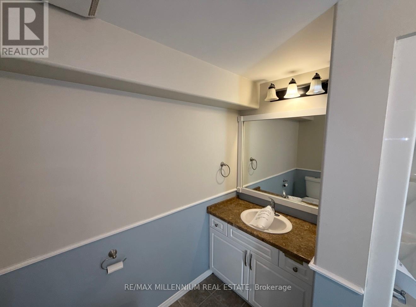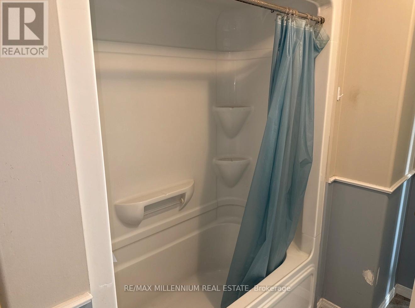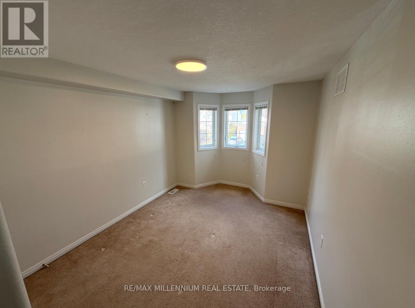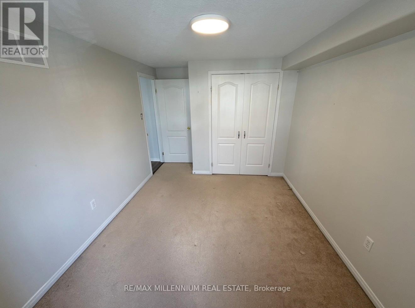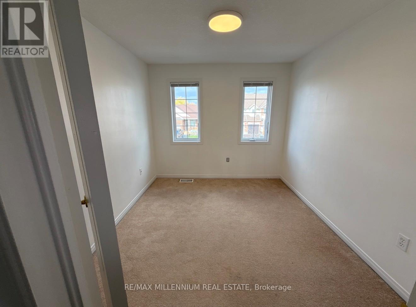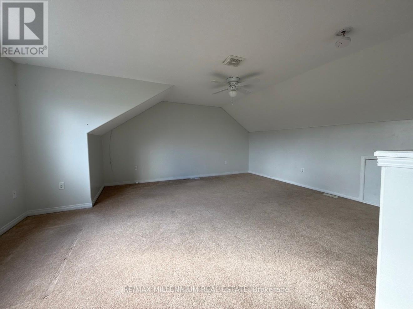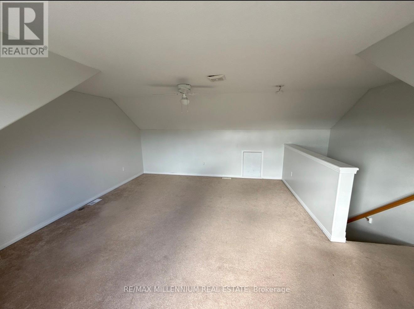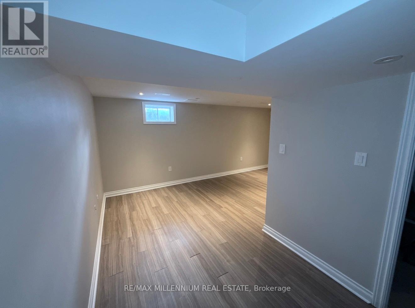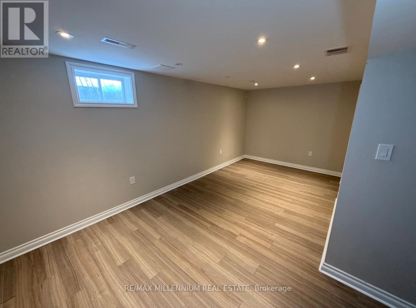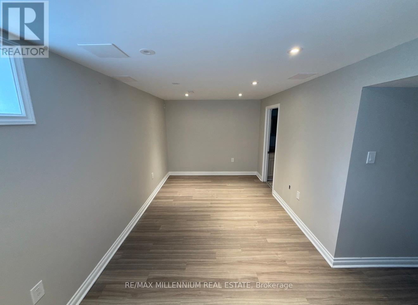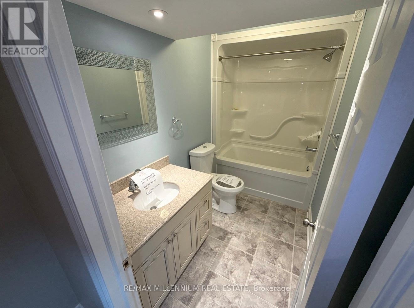27 Shephard Avenue New Tecumseth, Ontario L9R 2E8
$660,000
Welcome to 27 Shephard a place your family will love to call home. From the moment you step inside, you'll appreciate the open and airy layout that brings everyone together. The main floor features modern flooring, an updated kitchen and a seamless connection to the family room perfect for family dinners, entertaining guests or cozy nights in.This house includes a third-floor loft which is a standout feature, offering a flexible space that can be used as a private bedroom, home office or fun playroom for the kids. The finished basement, complete with a 4-piece bath, adds even more versatility ideal for guests, in-laws or a quiet workspace.Step outside to enjoy a peaceful backyard backing onto green space, providing both privacy and great spot for family time. Located in a friendly neighborhood, this home is within walking distance of schools, parks, and all amenities. 27 Shephard is the perfect blend of comfort, space and community ready to welcome your family home. (id:50886)
Property Details
| MLS® Number | N12559878 |
| Property Type | Single Family |
| Community Name | Alliston |
| Features | In-law Suite |
| Parking Space Total | 2 |
Building
| Bathroom Total | 3 |
| Bedrooms Above Ground | 3 |
| Bedrooms Below Ground | 1 |
| Bedrooms Total | 4 |
| Age | 16 To 30 Years |
| Appliances | Water Meter |
| Basement Development | Finished |
| Basement Type | N/a (finished) |
| Construction Style Attachment | Attached |
| Cooling Type | Central Air Conditioning |
| Exterior Finish | Brick, Vinyl Siding |
| Fireplace Present | Yes |
| Foundation Type | Poured Concrete |
| Half Bath Total | 1 |
| Heating Fuel | Natural Gas |
| Heating Type | Forced Air |
| Stories Total | 2 |
| Size Interior | 1,100 - 1,500 Ft2 |
| Type | Row / Townhouse |
| Utility Water | Municipal Water |
Parking
| Attached Garage | |
| Garage |
Land
| Acreage | No |
| Sewer | Sanitary Sewer |
| Size Depth | 109 Ft ,6 In |
| Size Frontage | 19 Ft ,8 In |
| Size Irregular | 19.7 X 109.5 Ft |
| Size Total Text | 19.7 X 109.5 Ft|under 1/2 Acre |
Rooms
| Level | Type | Length | Width | Dimensions |
|---|---|---|---|---|
| Lower Level | Recreational, Games Room | 5.6 m | 3 m | 5.6 m x 3 m |
| Main Level | Living Room | 5.85 m | 2.98 m | 5.85 m x 2.98 m |
| Main Level | Kitchen | 3.01 m | 2.8 m | 3.01 m x 2.8 m |
| Main Level | Dining Room | 2.9 m | 2.55 m | 2.9 m x 2.55 m |
| Upper Level | Primary Bedroom | 4.65 m | 3.5 m | 4.65 m x 3.5 m |
| Upper Level | Bedroom 2 | 3.25 m | 2.9 m | 3.25 m x 2.9 m |
| Upper Level | Bedroom 3 | 3.2 m | 2.75 m | 3.2 m x 2.75 m |
| Upper Level | Loft | 5.5 m | 4.55 m | 5.5 m x 4.55 m |
Utilities
| Cable | Available |
| Electricity | Available |
https://www.realtor.ca/real-estate/29119522/27-shephard-avenue-new-tecumseth-alliston-alliston
Contact Us
Contact us for more information
Karanvir Singh Sangha
Salesperson
81 Zenway Blvd #25
Woodbridge, Ontario L4H 0S5
(905) 265-2200
(905) 265-2203

