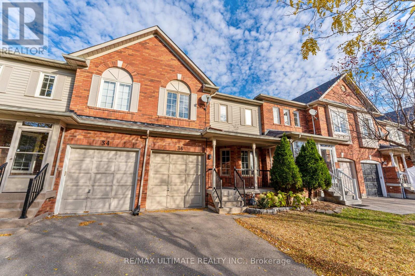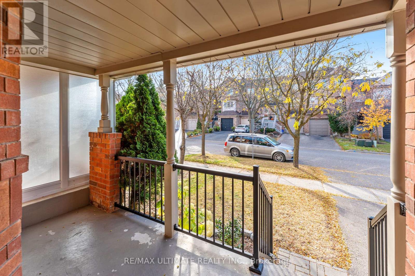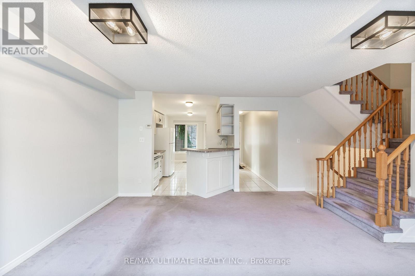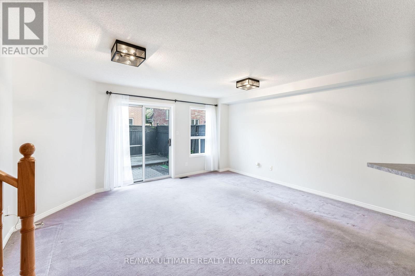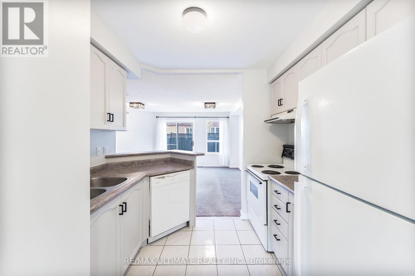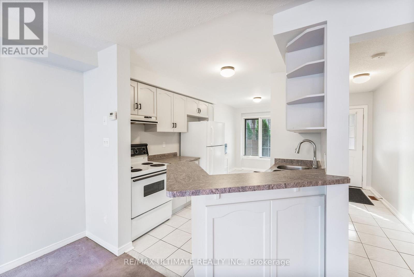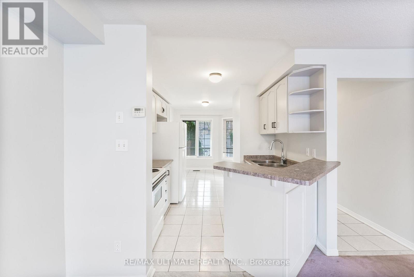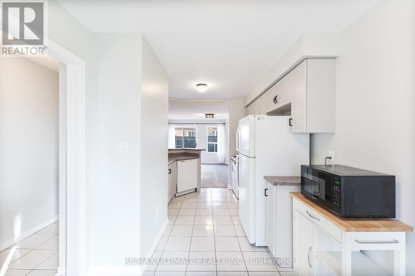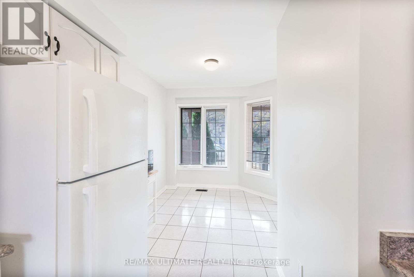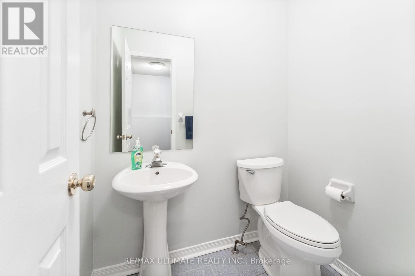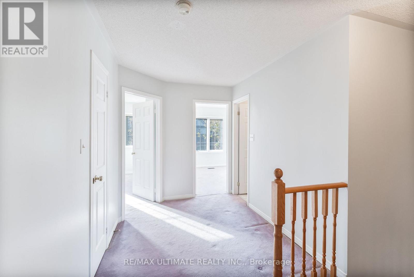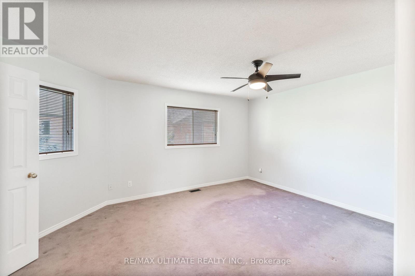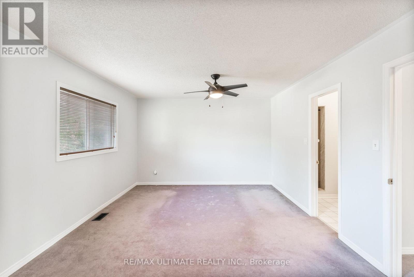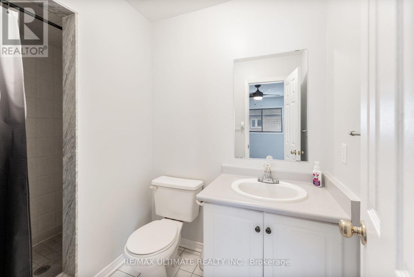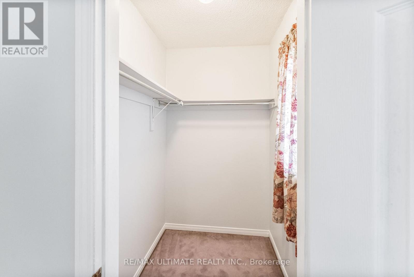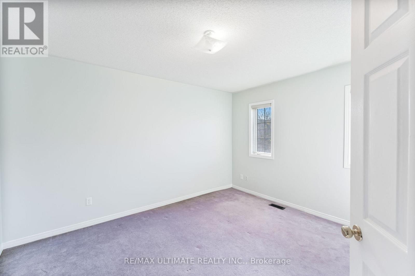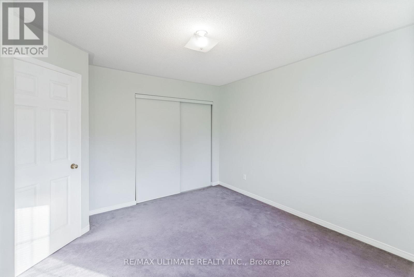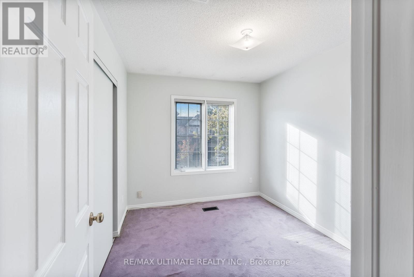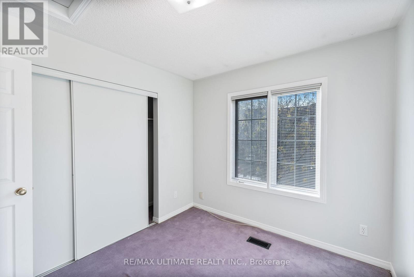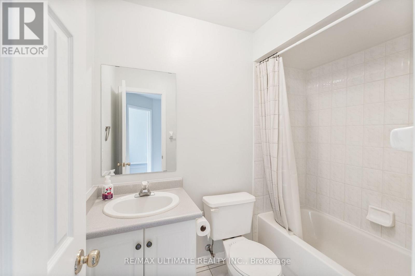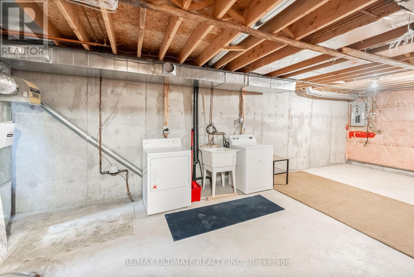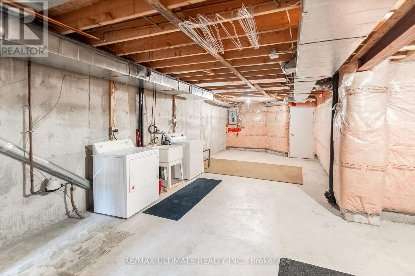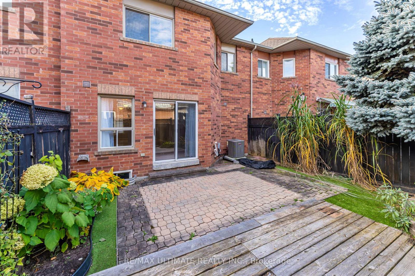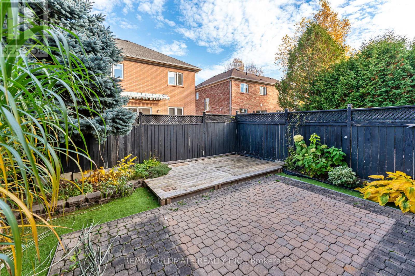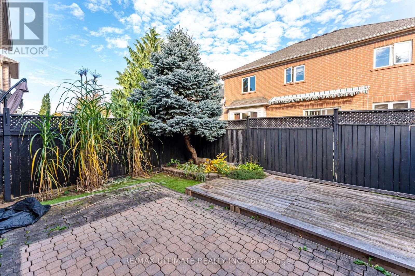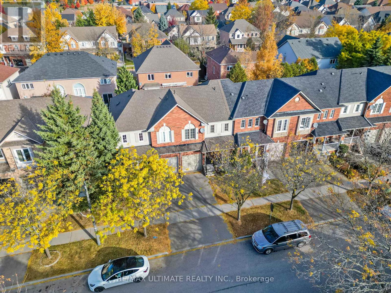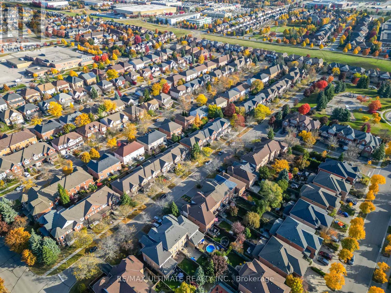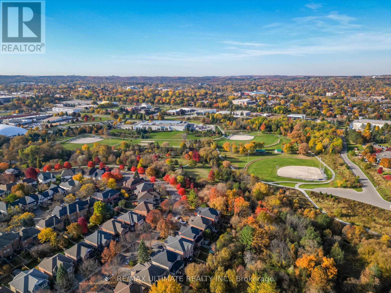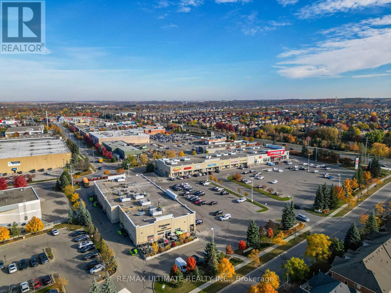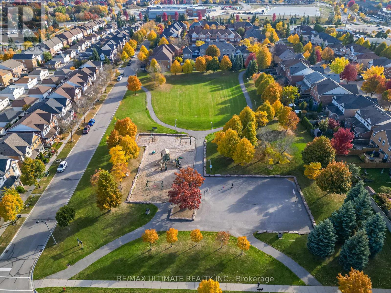36 Bowler Street Aurora, Ontario L4G 7H7
$3,000 Monthly
Very clean and well maintained home in prime Aurora available for lease! This well laid out 3 bedroom, 3 bathroom property features an eat-in kitchen, large bedrooms, private backyard and private garage. Located steps to parks, schools, grocery, shopping, dining, transit and everything else this sought-after family neighborhood has to offer. Minutes to shopping malls, the GO and major highways. This area is known for its family-friendly atmosphere, top-rated schools, and abundant green spaces. Just minutes away, you'll find vibrant shopping plazas, cozy cafés, restaurants, grocery stores, and essential amenities - all within effortless reach. Commuters will appreciate quick access to major routes and the nearby GO Station, making daily travel simple and efficient. (id:50886)
Property Details
| MLS® Number | N12559406 |
| Property Type | Single Family |
| Community Name | Bayview Wellington |
| Parking Space Total | 2 |
Building
| Bathroom Total | 3 |
| Bedrooms Above Ground | 3 |
| Bedrooms Total | 3 |
| Appliances | Dishwasher, Dryer, Hood Fan, Microwave, Stove, Washer, Window Coverings, Refrigerator |
| Basement Development | Unfinished |
| Basement Type | N/a (unfinished) |
| Construction Style Attachment | Attached |
| Cooling Type | Central Air Conditioning |
| Exterior Finish | Brick |
| Flooring Type | Carpeted, Tile |
| Foundation Type | Block |
| Half Bath Total | 1 |
| Heating Fuel | Natural Gas |
| Heating Type | Forced Air |
| Stories Total | 2 |
| Size Interior | 1,100 - 1,500 Ft2 |
| Type | Row / Townhouse |
| Utility Water | Municipal Water |
Parking
| Garage |
Land
| Acreage | No |
| Sewer | Sanitary Sewer |
Rooms
| Level | Type | Length | Width | Dimensions |
|---|---|---|---|---|
| Second Level | Bedroom | 4.88 m | 3.78 m | 4.88 m x 3.78 m |
| Second Level | Bedroom 2 | 3.05 m | 2.72 m | 3.05 m x 2.72 m |
| Second Level | Bedroom 3 | 3.91 m | 3.2 m | 3.91 m x 3.2 m |
| Basement | Recreational, Games Room | 10.06 m | 3.68 m | 10.06 m x 3.68 m |
| Main Level | Living Room | 4.75 m | 4.57 m | 4.75 m x 4.57 m |
| Main Level | Dining Room | 4.75 m | 4.57 m | 4.75 m x 4.57 m |
| Main Level | Kitchen | 5.41 m | 2.49 m | 5.41 m x 2.49 m |
Contact Us
Contact us for more information
Bob Odanovic
Salesperson
www.youtube.com/embed/fFGT1bHtaVg
www.odanovic.com/
1739 Bayview Ave.
Toronto, Ontario M4G 3C1
(416) 487-5131
(416) 487-1750
www.remaxultimate.com

