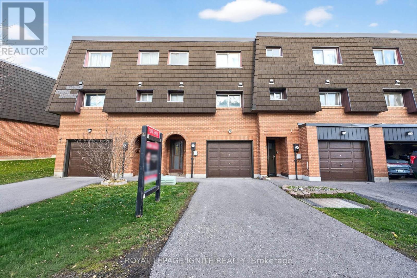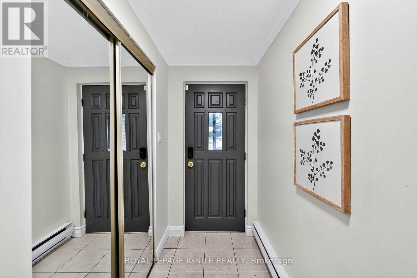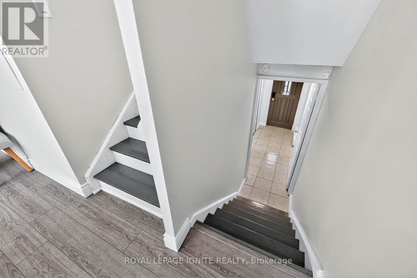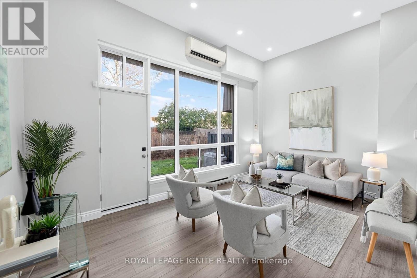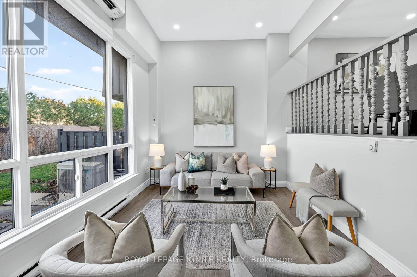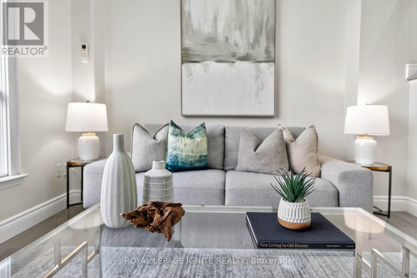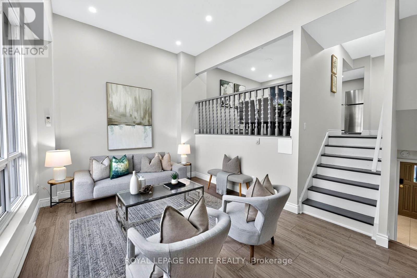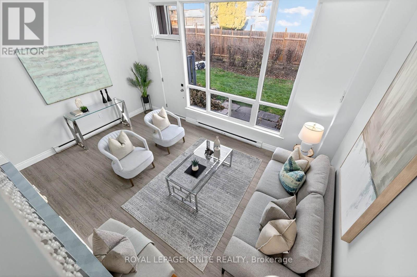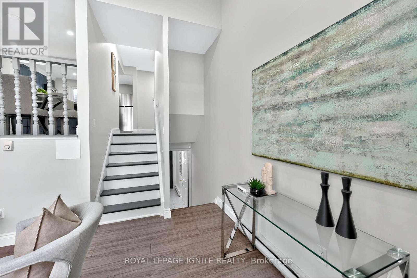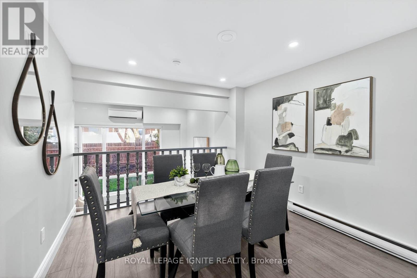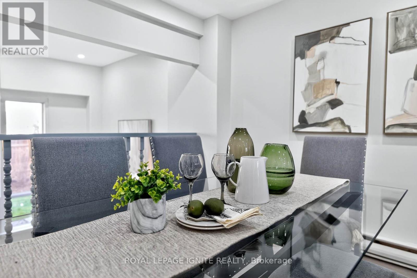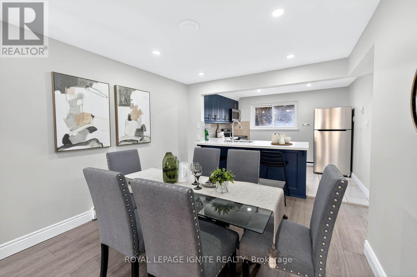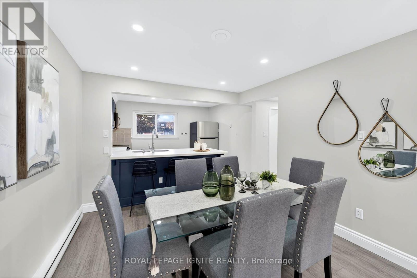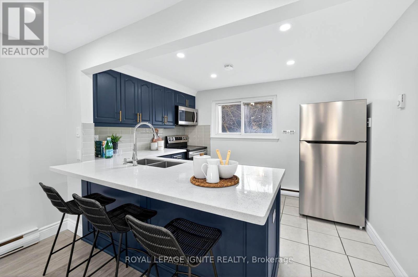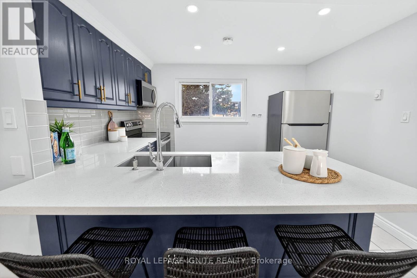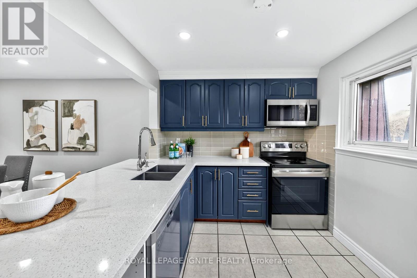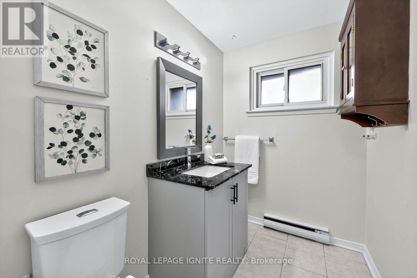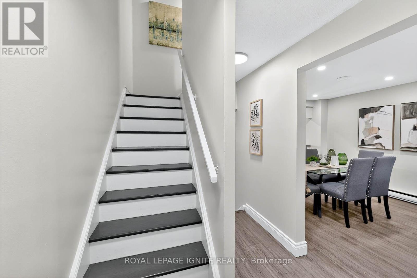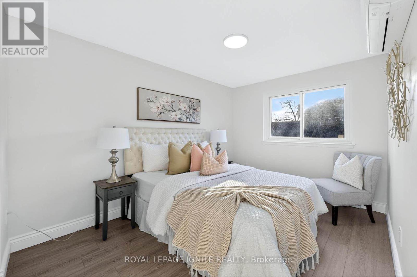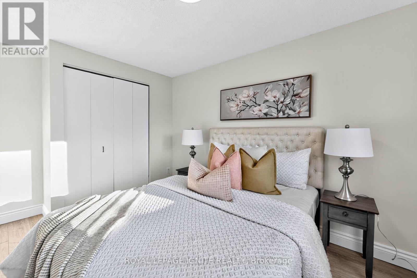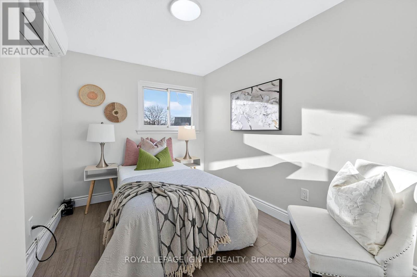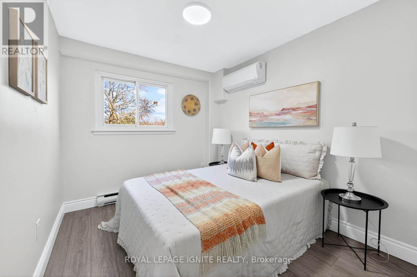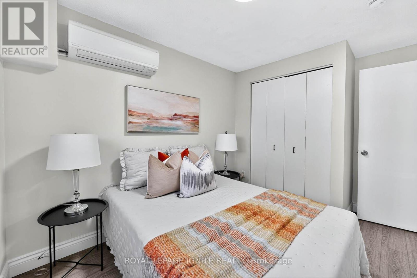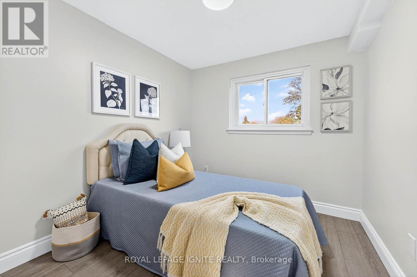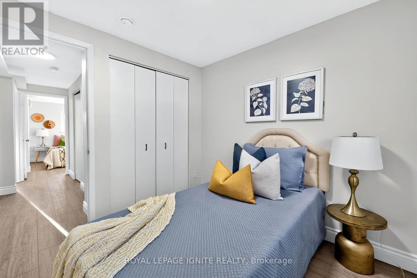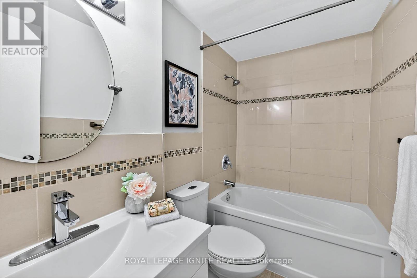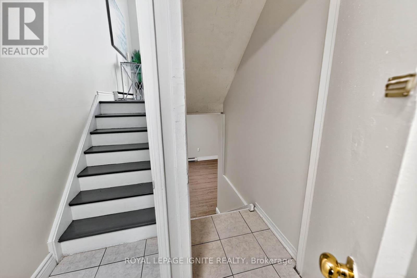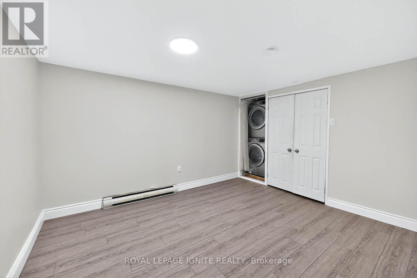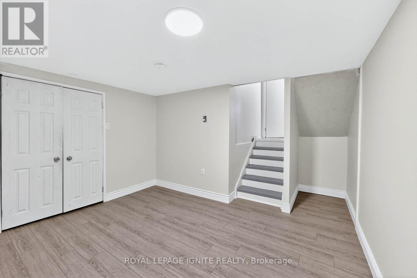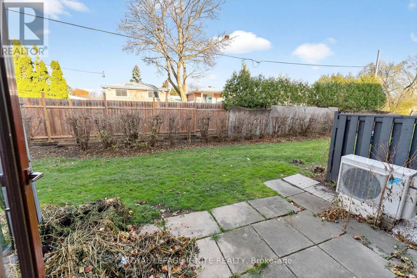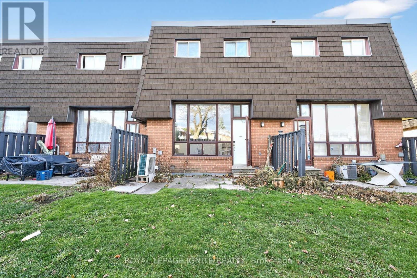116 Darras Court Brampton, Ontario L6T 1W7
$518,800Maintenance, Common Area Maintenance, Insurance, Water, Parking
$655.78 Monthly
Maintenance, Common Area Maintenance, Insurance, Water, Parking
$655.78 MonthlyBeautifully renovated and move-in ready, this spacious 4-bedroom, 2-washroom townhome offers modern living in a highly desirable location with backyard perfect for entertaining or relaxing. Featuring an open-concept living and dining area, a stunning upgraded kitchen with quartz countertops, backsplash, and stainless steel appliances, plus new flooring, pot lights, and fresh paint throughout. The finished basement provides additional living space, perfect for a family room or home office. 1-car garage plus an extra driveway parking space. Conveniently located near top-rated schools, Bramalea City Centre, Bramalea GO Station, major highways, and public transit, this home combines style, comfort, and unbeatable convenience in a great neighbourhood. (id:50886)
Open House
This property has open houses!
2:00 pm
Ends at:4:00 pm
Property Details
| MLS® Number | W12560082 |
| Property Type | Single Family |
| Community Name | Southgate |
| Amenities Near By | Hospital, Public Transit, Schools |
| Community Features | Pets Allowed With Restrictions |
| Equipment Type | Water Heater |
| Parking Space Total | 2 |
| Rental Equipment Type | Water Heater |
Building
| Bathroom Total | 3 |
| Bedrooms Above Ground | 4 |
| Bedrooms Below Ground | 1 |
| Bedrooms Total | 5 |
| Appliances | Dryer, Stove, Washer, Refrigerator |
| Architectural Style | Multi-level |
| Basement Development | Finished |
| Basement Type | N/a (finished) |
| Cooling Type | Wall Unit |
| Exterior Finish | Brick |
| Flooring Type | Vinyl, Ceramic |
| Foundation Type | Concrete |
| Half Bath Total | 2 |
| Heating Fuel | Electric |
| Heating Type | Baseboard Heaters |
| Size Interior | 1,000 - 1,199 Ft2 |
| Type | Row / Townhouse |
Parking
| Garage |
Land
| Acreage | No |
| Land Amenities | Hospital, Public Transit, Schools |
Rooms
| Level | Type | Length | Width | Dimensions |
|---|---|---|---|---|
| Basement | Recreational, Games Room | 3.29 m | 3.84 m | 3.29 m x 3.84 m |
| Upper Level | Primary Bedroom | 3.75 m | 2.7 m | 3.75 m x 2.7 m |
| Upper Level | Bedroom 2 | 3.22 m | 2.38 m | 3.22 m x 2.38 m |
| Upper Level | Bedroom 3 | 3.2 m | 2.5 m | 3.2 m x 2.5 m |
| Upper Level | Bedroom 4 | 2.72 m | 2.56 m | 2.72 m x 2.56 m |
| Ground Level | Foyer | 2.78 m | 1.2 m | 2.78 m x 1.2 m |
| Ground Level | Living Room | 5.18 m | 3.41 m | 5.18 m x 3.41 m |
| In Between | Dining Room | 3.13 m | 3.7 m | 3.13 m x 3.7 m |
| In Between | Kitchen | 2.9 m | 3.52 m | 2.9 m x 3.52 m |
https://www.realtor.ca/real-estate/29119658/116-darras-court-brampton-southgate-southgate
Contact Us
Contact us for more information
Kamal Amirthalingam
Broker
www.getkamal.com/
www.facebook.com/buyandsellwithkamal?ref=hl
D2 - 795 Milner Avenue
Toronto, Ontario M1B 3C3
(416) 282-3333
(416) 272-3333
www.igniterealty.ca

