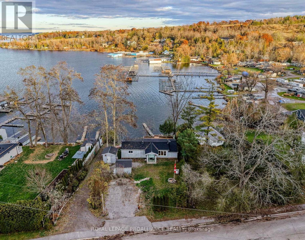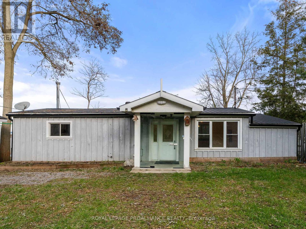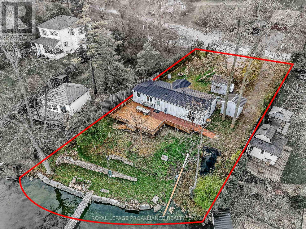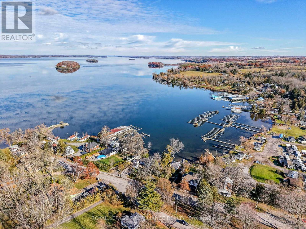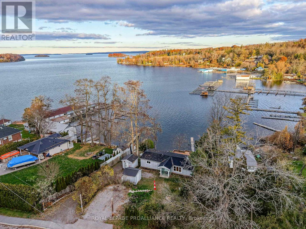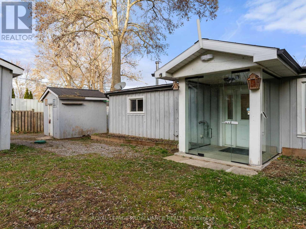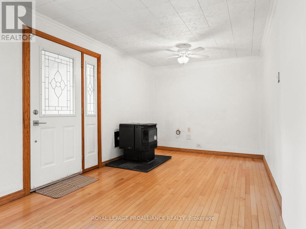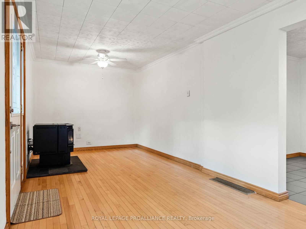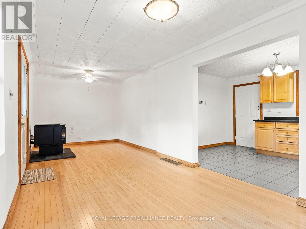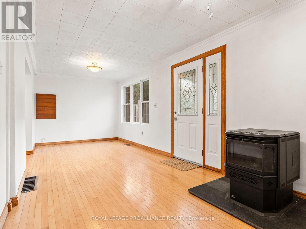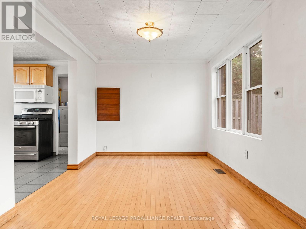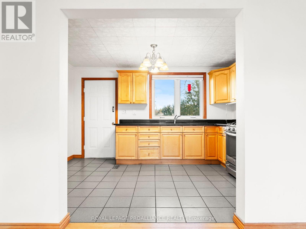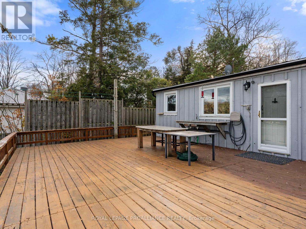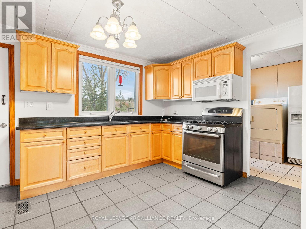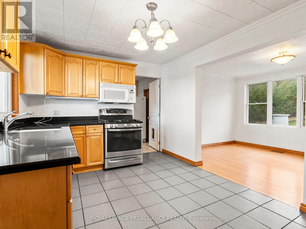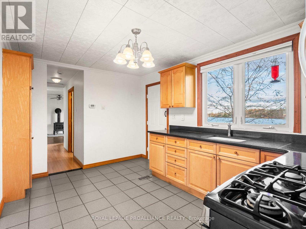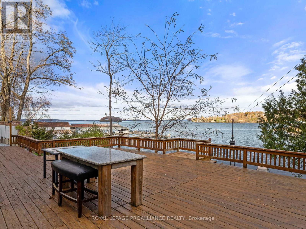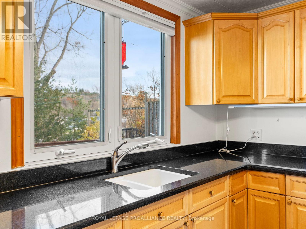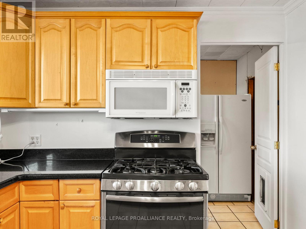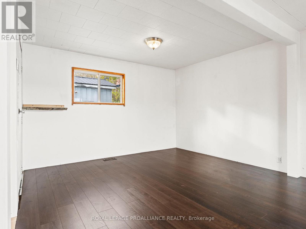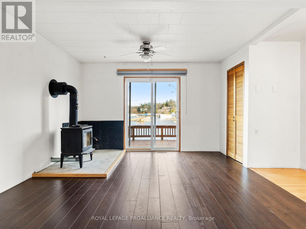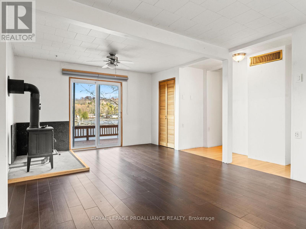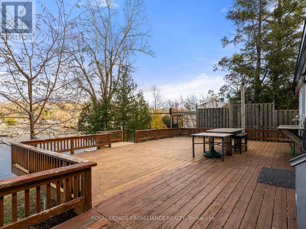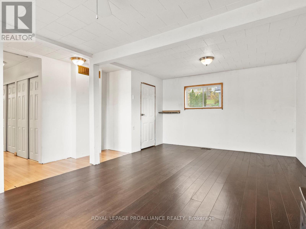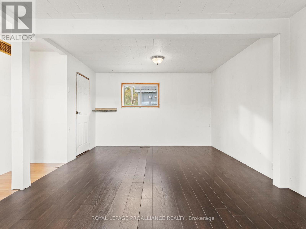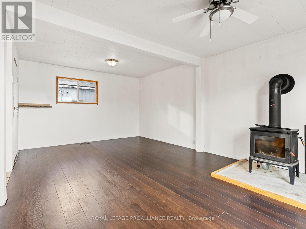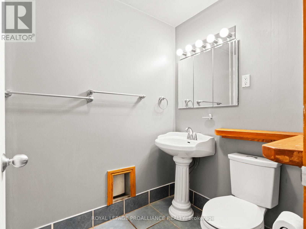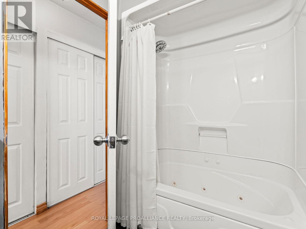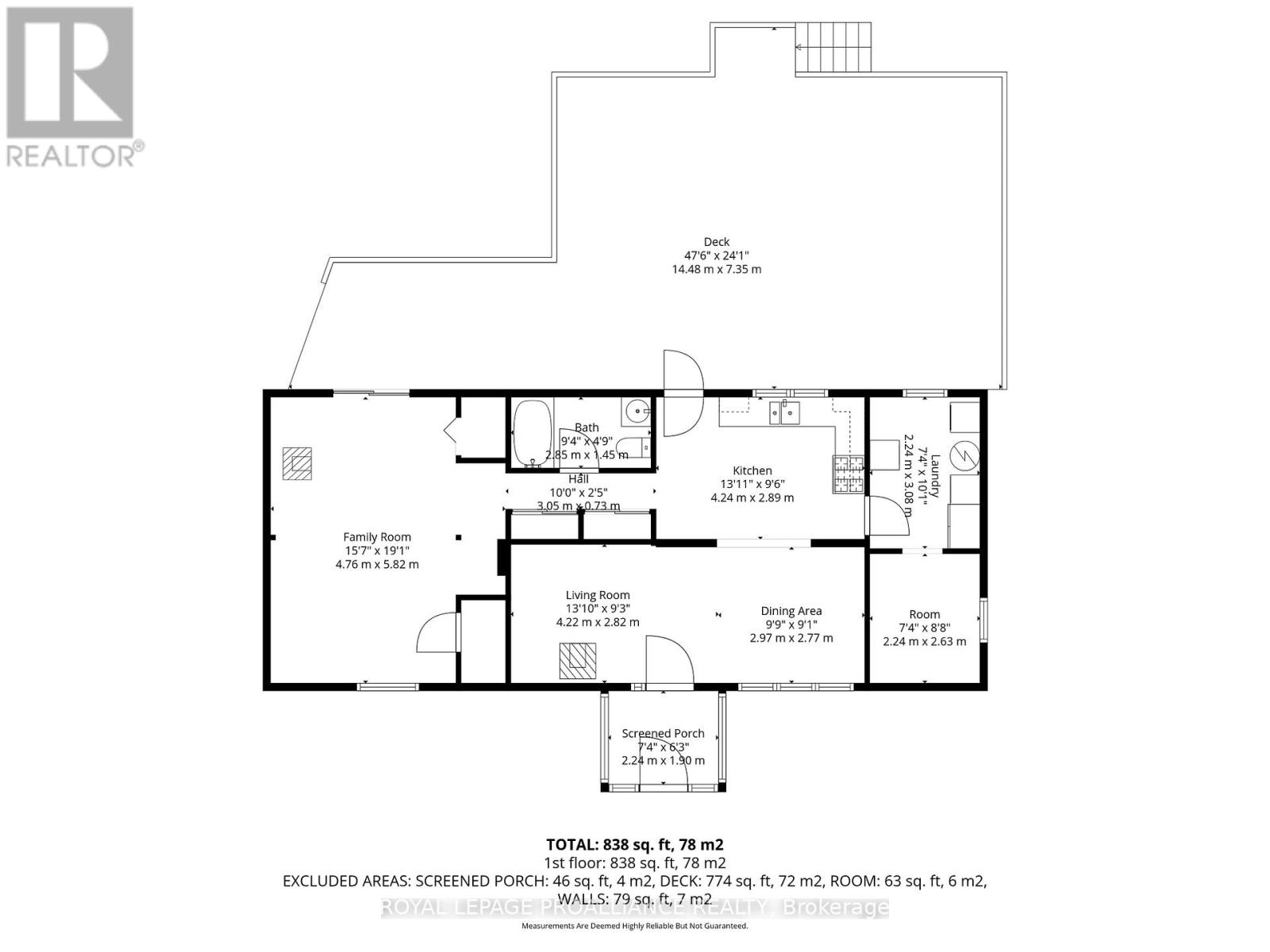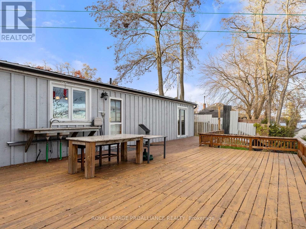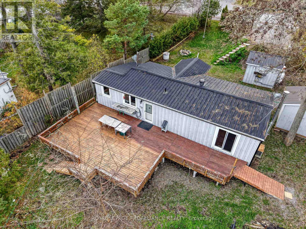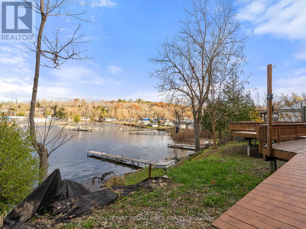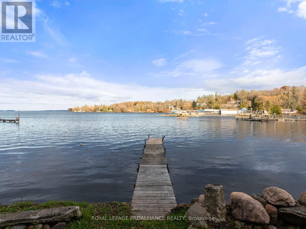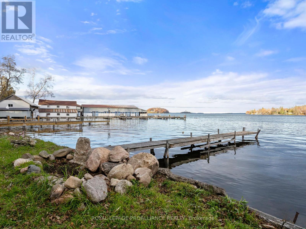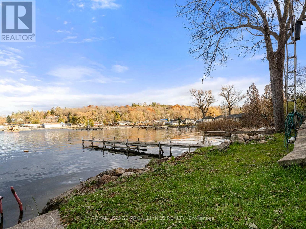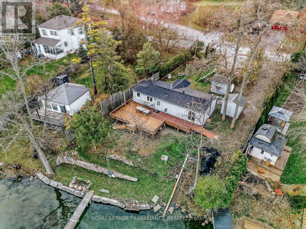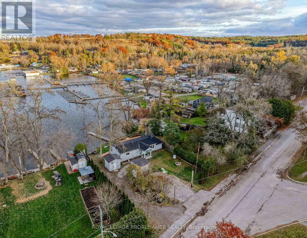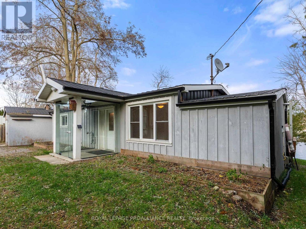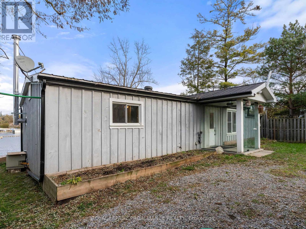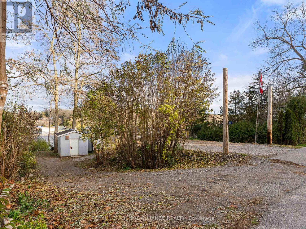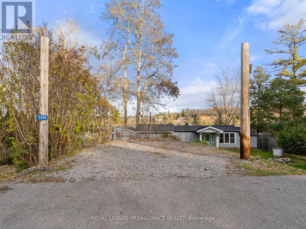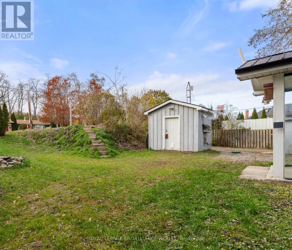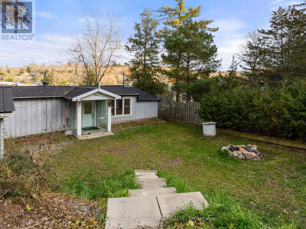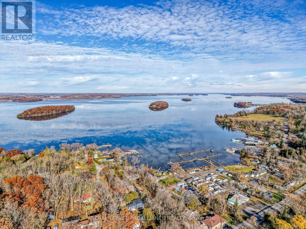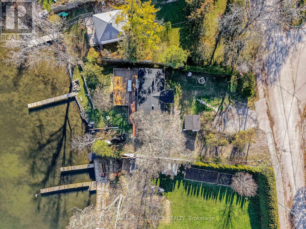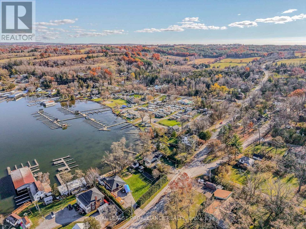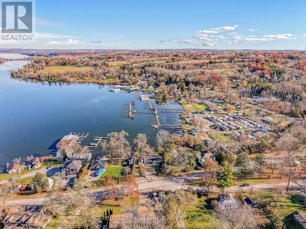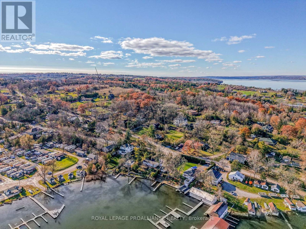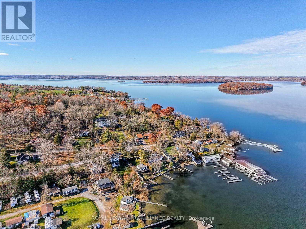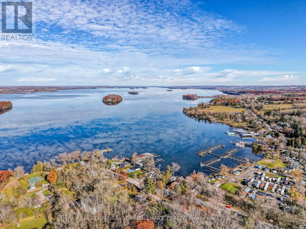5289 Plank Road Hamilton Township, Ontario K0K 2E0
$475,000
Welcome to 5289 Plank Road , a cozy lakeside retreat in the charming village of Gores Landing, along the shores of beautiful Rice Lake. Whether you're looking for a year-round home or a weekend getaway, this property offers the perfect blend of relaxation, recreation, and postcard-worthy views. This well-loved 1-bed, 1-bath bungalow can be easily converted into a 2-bedroom layout. The kitchen and bedroom both offer sweeping lake views with walkouts to the expansive back deck - the ideal spot for morning coffees, taking in the sun, or entertaining friends after a day on the water. Enjoy heated kitchen and bathroom floors, a wood-burning fireplace, plus a pellet stove for cozy nights all year long. The home also features a new shore well, a heat pump (approx. 5 years old), and an on-demand hot water heater (approx. 6 years old) for efficient, comfortable living. A newer steel roof and eaves provide added peace of mind. Step outside and take in the true magic of this property: a long dock, incredible water views, and plenty of space to relax and have fun. With a marina and boat launch nearby, you can head out from your dock and enjoy endless days on the water - including a short boat ride to Harwood for yummy wings. Additional sheds provide great storage for all your lake toys. This is a rare opportunity to own a waterfront gem in one of Rice Lake's most sought-after communities. Come experience lakeside living at its finest. (id:50886)
Property Details
| MLS® Number | X12559348 |
| Property Type | Single Family |
| Community Name | Rural Hamilton |
| Amenities Near By | Beach, Golf Nearby, Hospital, Marina |
| Easement | Unknown |
| Equipment Type | Propane Tank |
| Features | Irregular Lot Size, Carpet Free |
| Parking Space Total | 6 |
| Rental Equipment Type | Propane Tank |
| Structure | Shed, Dock |
| View Type | View, Direct Water View |
| Water Front Type | Waterfront |
Building
| Bathroom Total | 1 |
| Bedrooms Above Ground | 1 |
| Bedrooms Total | 1 |
| Age | 51 To 99 Years |
| Amenities | Fireplace(s) |
| Appliances | Water Heater - Tankless, Water Heater, Dishwasher, Dryer, Stove, Washer, Refrigerator |
| Architectural Style | Bungalow |
| Basement Type | Crawl Space |
| Construction Style Attachment | Detached |
| Cooling Type | Central Air Conditioning |
| Exterior Finish | Wood |
| Fireplace Fuel | Pellet |
| Fireplace Present | Yes |
| Fireplace Total | 2 |
| Fireplace Type | Stove |
| Foundation Type | Block |
| Heating Fuel | Electric, Propane |
| Heating Type | Heat Pump, Forced Air |
| Stories Total | 1 |
| Size Interior | 700 - 1,100 Ft2 |
| Type | House |
Parking
| No Garage |
Land
| Access Type | Public Road, Marina Docking, Private Docking |
| Acreage | No |
| Land Amenities | Beach, Golf Nearby, Hospital, Marina |
| Sewer | Septic System |
| Size Irregular | 80 X 156.7 Acre |
| Size Total Text | 80 X 156.7 Acre |
| Surface Water | Lake/pond |
Rooms
| Level | Type | Length | Width | Dimensions |
|---|---|---|---|---|
| Main Level | Living Room | 4.22 m | 2.82 m | 4.22 m x 2.82 m |
| Main Level | Dining Room | 2.97 m | 2.77 m | 2.97 m x 2.77 m |
| Main Level | Kitchen | 4.24 m | 2.89 m | 4.24 m x 2.89 m |
| Main Level | Laundry Room | 2.24 m | 3.08 m | 2.24 m x 3.08 m |
| Main Level | Other | 2.24 m | 2.63 m | 2.24 m x 2.63 m |
| Main Level | Bathroom | 2.85 m | 1.45 m | 2.85 m x 1.45 m |
| Main Level | Bedroom | 4.76 m | 5.82 m | 4.76 m x 5.82 m |
https://www.realtor.ca/real-estate/29118844/5289-plank-road-hamilton-township-rural-hamilton
Contact Us
Contact us for more information
Lindsey Edwards
Salesperson
noco.realty/
www.facebook.com/nocorealty
1005 Elgin Street West Unit: 300
Cobourg, Ontario K9A 5J4
(905) 377-8888
discoverroyallepage.com/
Rachel Edwards
Salesperson
(289) 928-4112
www.noco.realty/
www.facebook.com/nocorealty
1005 Elgin Street West Unit: 300
Cobourg, Ontario K9A 5J4
(905) 377-8888
discoverroyallepage.com/

