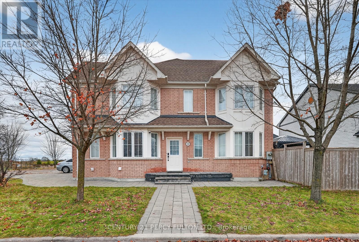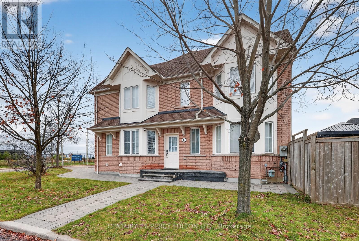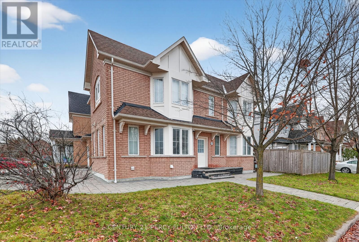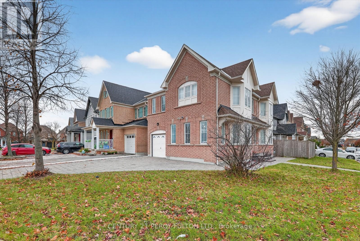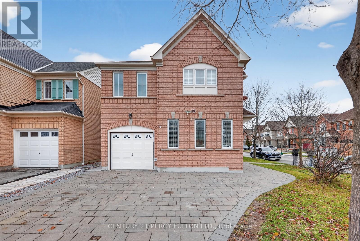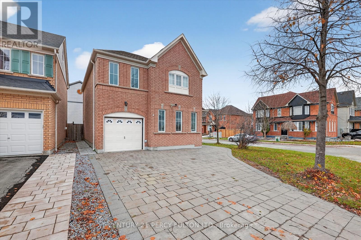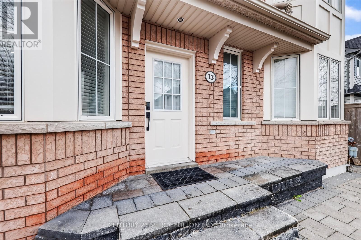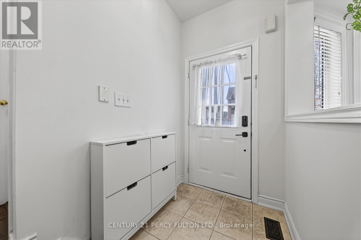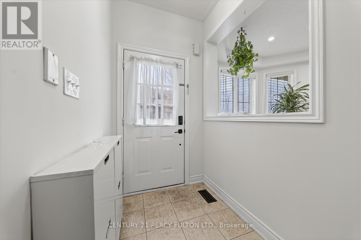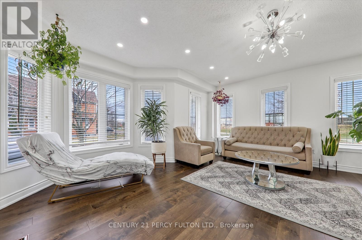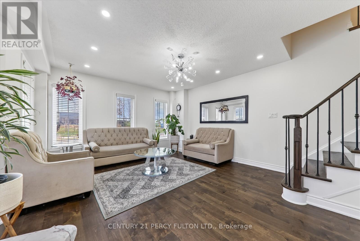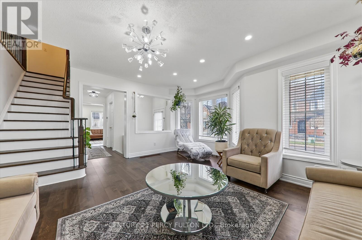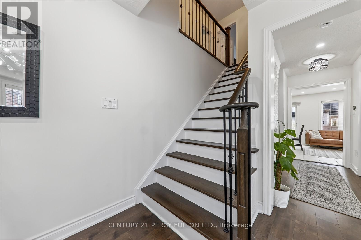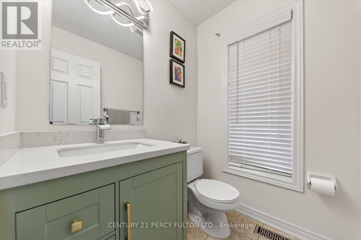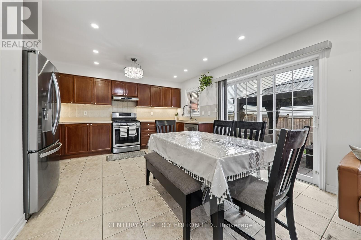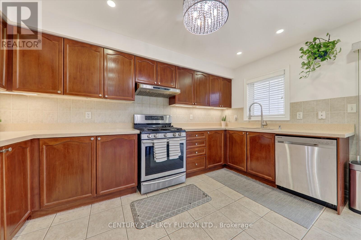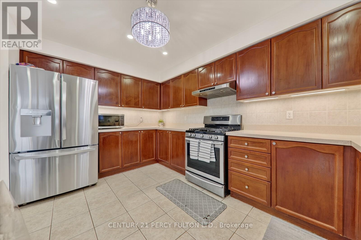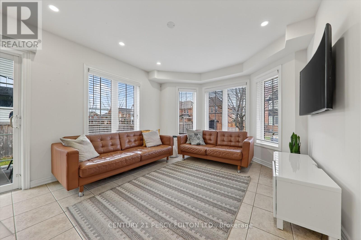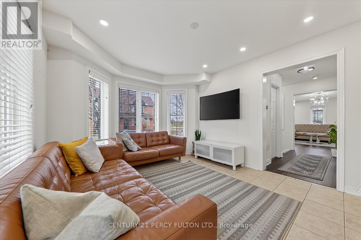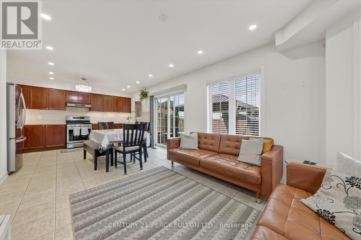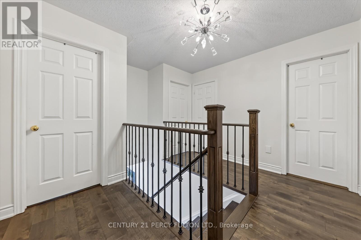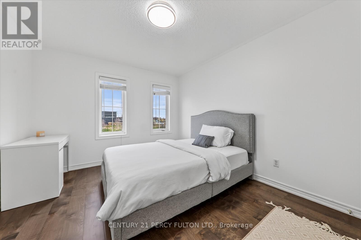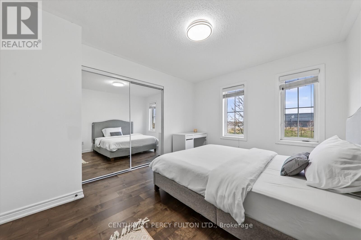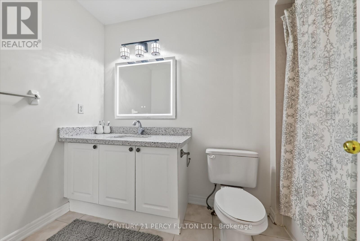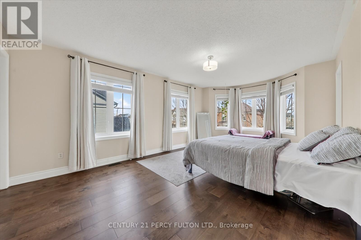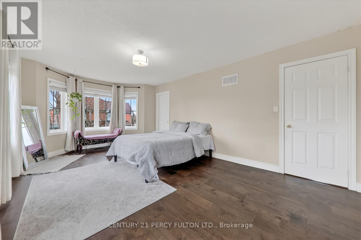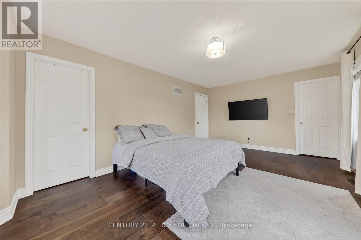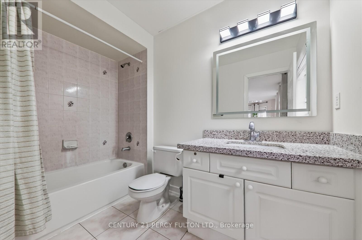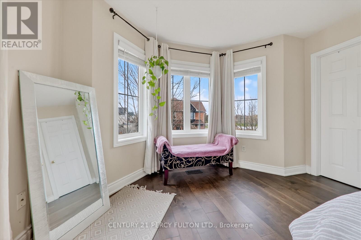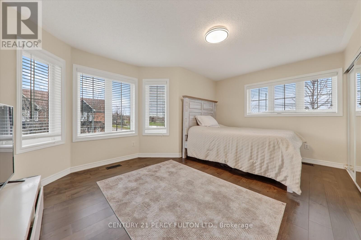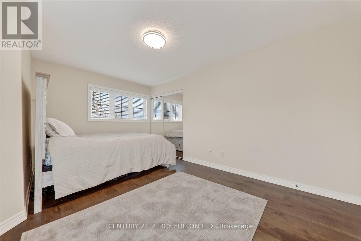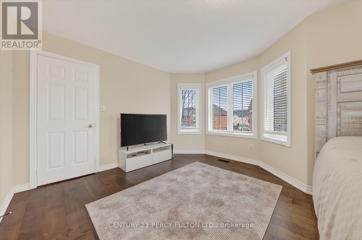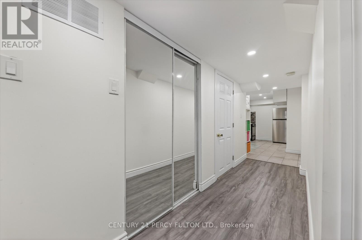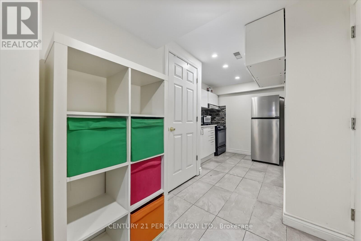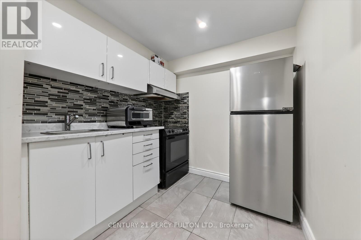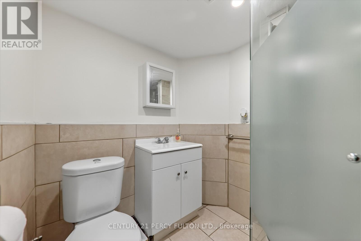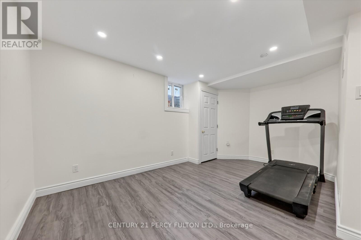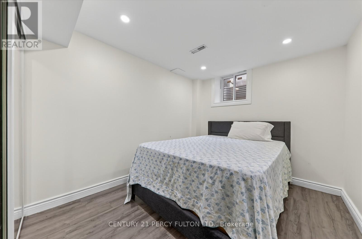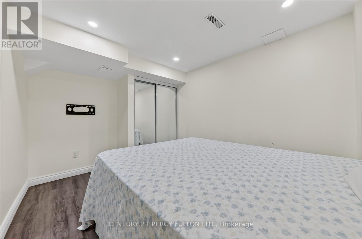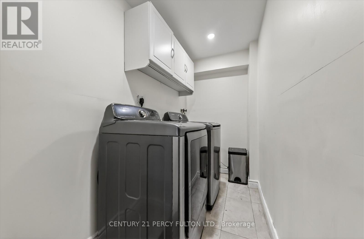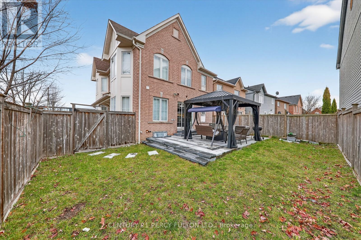13 Marriner Crescent Ajax, Ontario L1Z 1Y9
4 Bedroom
4 Bathroom
1,500 - 2,000 ft2
Central Air Conditioning
Forced Air
$969,900
Gorgeous And Full Of Sunlight, Tribute Built Home, A Family, Friendly, Quiet Neighborhood. Freshly Painted Interlock With Engineered Wood Flooring Both Level. Spacious Room With Walk-In Closet Newly Built One Bedroom Unit In The Basement. Steps To Audley Rec Centre And Close To Highway 412 And 401, Bank, Community Centre. Professionally Installed Gazebo. (id:50886)
Property Details
| MLS® Number | E12559300 |
| Property Type | Single Family |
| Community Name | Northeast Ajax |
| Features | Carpet Free |
| Parking Space Total | 3 |
Building
| Bathroom Total | 4 |
| Bedrooms Above Ground | 3 |
| Bedrooms Below Ground | 1 |
| Bedrooms Total | 4 |
| Appliances | Garage Door Opener Remote(s), Dishwasher, Dryer, Garage Door Opener, Stove, Washer, Window Coverings, Refrigerator |
| Basement Features | Apartment In Basement |
| Basement Type | N/a |
| Construction Style Attachment | Detached |
| Cooling Type | Central Air Conditioning |
| Exterior Finish | Brick |
| Flooring Type | Wood, Ceramic, Hardwood, Laminate |
| Foundation Type | Concrete |
| Half Bath Total | 1 |
| Heating Fuel | Natural Gas |
| Heating Type | Forced Air |
| Stories Total | 2 |
| Size Interior | 1,500 - 2,000 Ft2 |
| Type | House |
| Utility Water | Municipal Water |
Parking
| Attached Garage | |
| Garage |
Land
| Acreage | No |
| Sewer | Sanitary Sewer |
| Size Depth | 82 Ft |
| Size Frontage | 40 Ft ,8 In |
| Size Irregular | 40.7 X 82 Ft |
| Size Total Text | 40.7 X 82 Ft |
Rooms
| Level | Type | Length | Width | Dimensions |
|---|---|---|---|---|
| Second Level | Primary Bedroom | 5.82 m | 3.66 m | 5.82 m x 3.66 m |
| Second Level | Bedroom 2 | 4.6 m | 3.66 m | 4.6 m x 3.66 m |
| Second Level | Bedroom 3 | 3.96 m | 3.07 m | 3.96 m x 3.07 m |
| Basement | Bedroom | 4.58 m | 3.08 m | 4.58 m x 3.08 m |
| Ground Level | Living Room | 4.88 m | 4.76 m | 4.88 m x 4.76 m |
| Ground Level | Dining Room | 4.88 m | 4.76 m | 4.88 m x 4.76 m |
| Ground Level | Kitchen | 4.76 m | 3.35 m | 4.76 m x 3.35 m |
| Ground Level | Eating Area | 4.76 m | 3.35 m | 4.76 m x 3.35 m |
| Ground Level | Family Room | 3.35 m | 3.02 m | 3.35 m x 3.02 m |
https://www.realtor.ca/real-estate/29118810/13-marriner-crescent-ajax-northeast-ajax-northeast-ajax
Contact Us
Contact us for more information
Umer Farooq
Salesperson
Century 21 Percy Fulton Ltd.
2911 Kennedy Road
Toronto, Ontario M1V 1S8
2911 Kennedy Road
Toronto, Ontario M1V 1S8
(416) 298-8200
(416) 298-6602
HTTP://www.c21percyfulton.com

