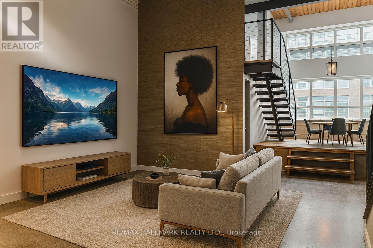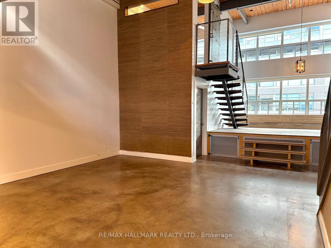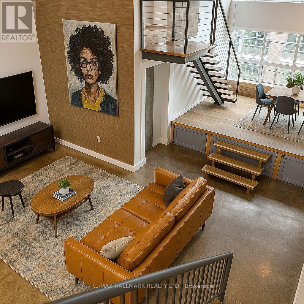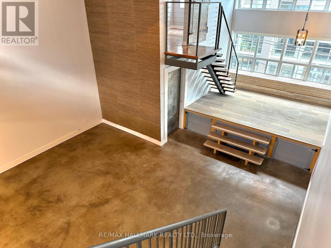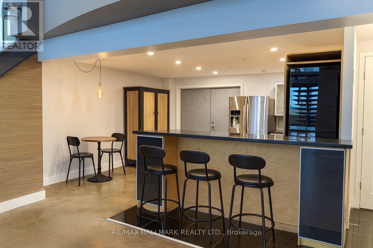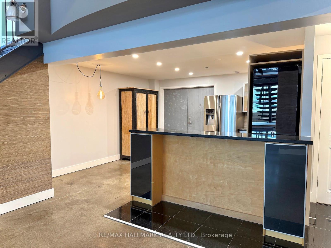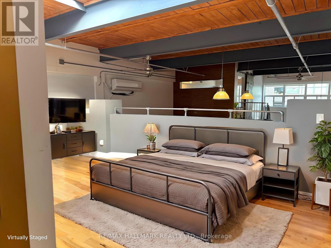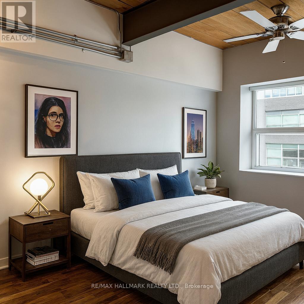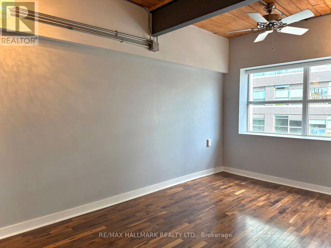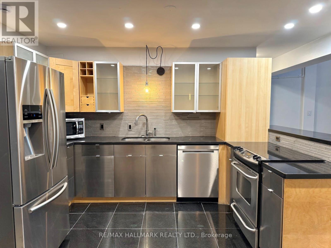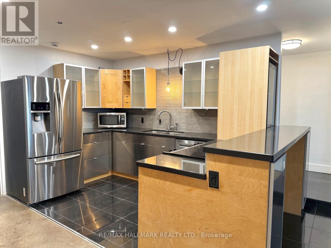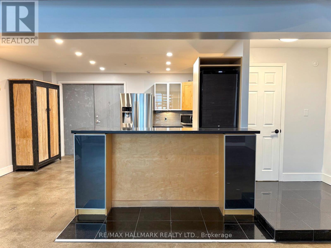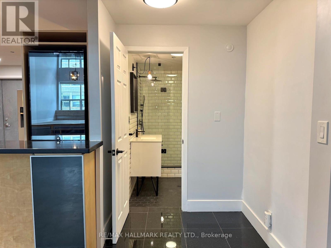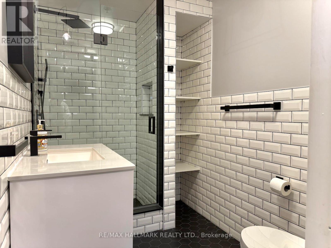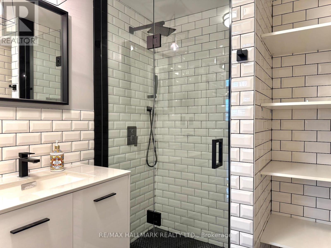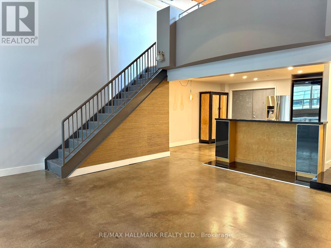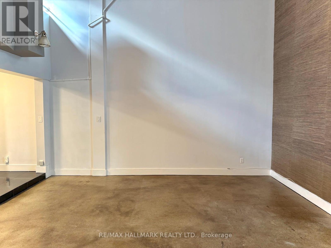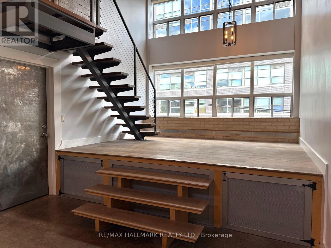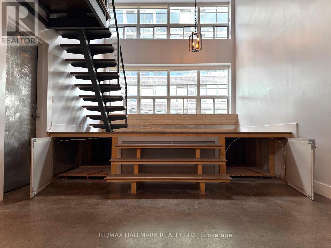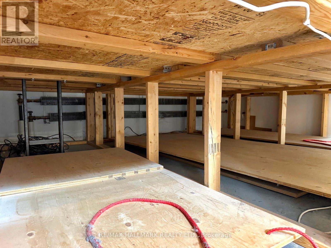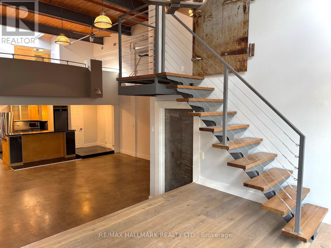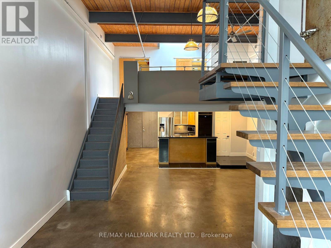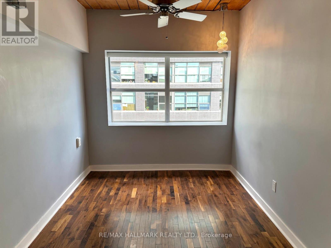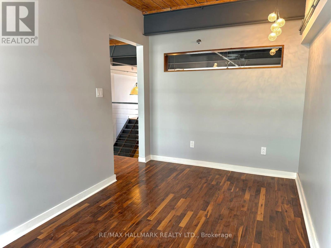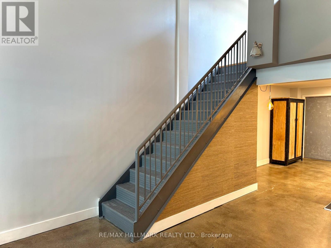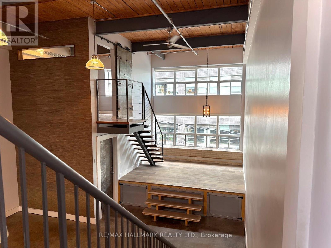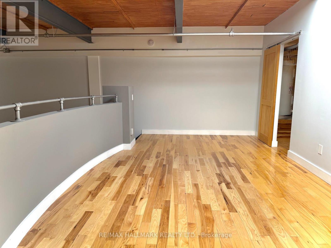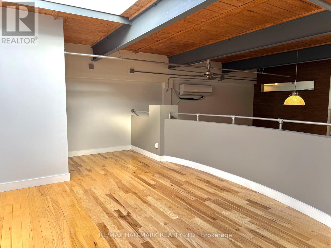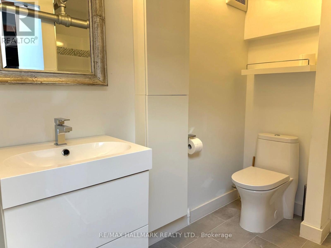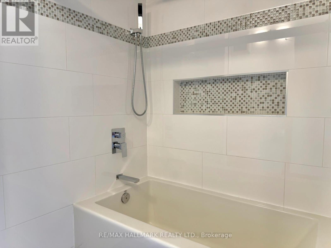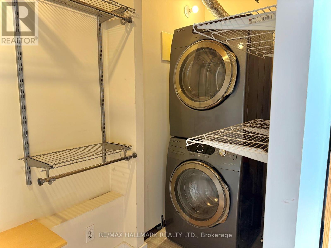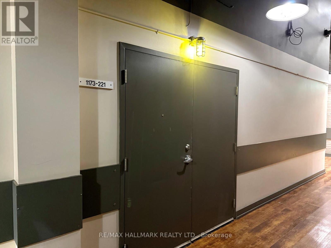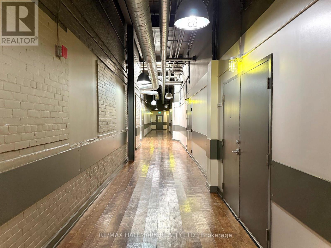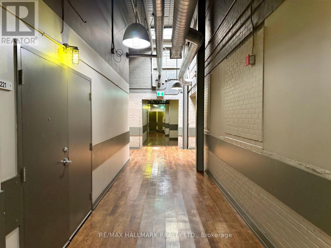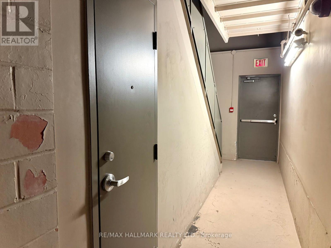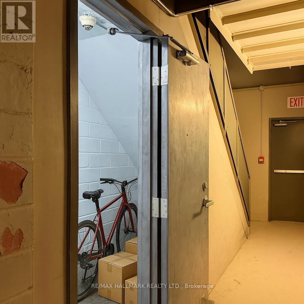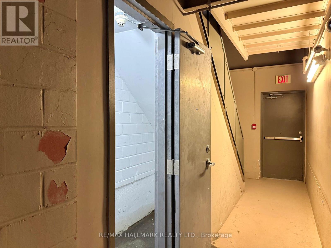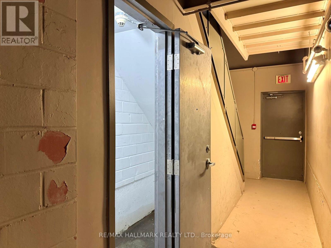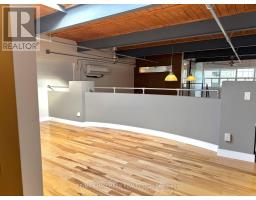221 - 1173 Dundas Street E Toronto, Ontario M4M 3P1
$4,200 Monthly
Gorgeous 2 bedroom, 2 washroom hard loft in Leslieville's iconic Izone. This loft stands out with soaring 17 foot ceilings, two mezzanines, parking, locker, and a rare second entrance. This east facing layout has been thoughtfully updated with a large skylight, walk in closet, wood plank ceiling detail, and an open concept kitchen finished with Ceaserstone countertops. The raised dining area features new hardwood floors and a custom staircase that leads to the second bedroom. Newer AC unit as well. The private second entrance gives you direct access to your locker and a quick walk out to Carlaw Ave, then straight under to your dedicated parking spot. A rare chance to live or work in one of the most sought after loft conversions in the east end. True hard loft character with exposed elements, volume, and natural light throughout. Residents enjoy use of the rooftop party room, loading docks, and a creative, community driven building. All of this in the heart of Leslieville, steps to Queen Street's shops, restaurants, cafes, galleries, transit, and minutes to the DVP and the downtown core. Loft living at its best! Some photos are virtually staged. (id:50886)
Property Details
| MLS® Number | E12559114 |
| Property Type | Single Family |
| Community Name | South Riverdale |
| Community Features | Pets Allowed With Restrictions |
| Features | Carpet Free |
| Parking Space Total | 1 |
Building
| Bathroom Total | 2 |
| Bedrooms Above Ground | 2 |
| Bedrooms Total | 2 |
| Amenities | Party Room, Visitor Parking, Storage - Locker |
| Architectural Style | Loft |
| Basement Type | None |
| Cooling Type | Wall Unit |
| Exterior Finish | Brick |
| Flooring Type | Hardwood |
| Heating Fuel | Electric |
| Heating Type | Forced Air |
| Size Interior | 1,400 - 1,599 Ft2 |
| Type | Apartment |
Parking
| Underground | |
| Garage |
Land
| Acreage | No |
Rooms
| Level | Type | Length | Width | Dimensions |
|---|---|---|---|---|
| Second Level | Primary Bedroom | 6.31 m | 3.29 m | 6.31 m x 3.29 m |
| Second Level | Bedroom 2 | 2.17 m | 4.15 m | 2.17 m x 4.15 m |
| Main Level | Living Room | 5.3 m | 5.33 m | 5.3 m x 5.33 m |
| Main Level | Dining Room | 5.3 m | 2.3 m | 5.3 m x 2.3 m |
| Main Level | Family Room | 3.78 m | 2.77 m | 3.78 m x 2.77 m |
| Main Level | Kitchen | 2.3 m | 3.23 m | 2.3 m x 3.23 m |
Contact Us
Contact us for more information
Pavel Shaganenko
Salesperson
(416) 276-7979
www.paveltherealest.ca/
m.facebook.com/RealPavel.TO/
twitter.com/RealPavel_TO
ca.linkedin.com/in/pavel-shaganenko-195578215
785 Queen St East
Toronto, Ontario M4M 1H5
(416) 465-7850
(416) 463-7850
Matthew Casselman
Salesperson
785 Queen St East
Toronto, Ontario M4M 1H5
(416) 465-7850
(416) 463-7850

