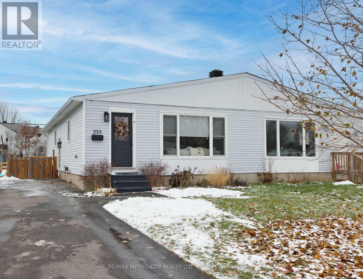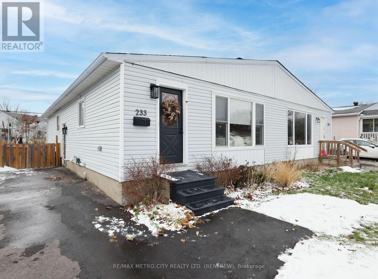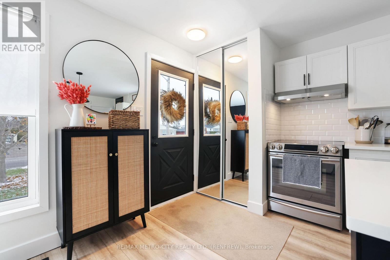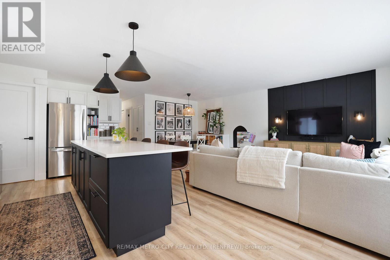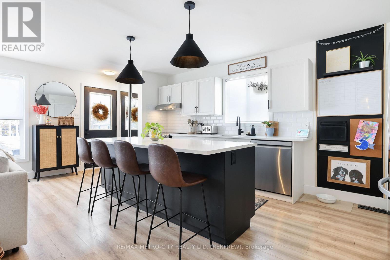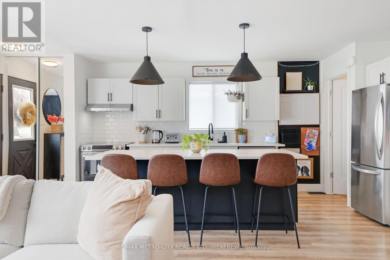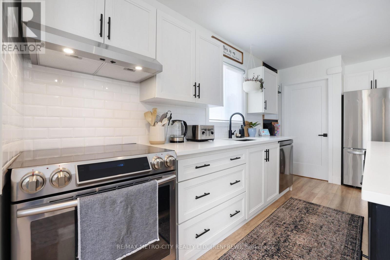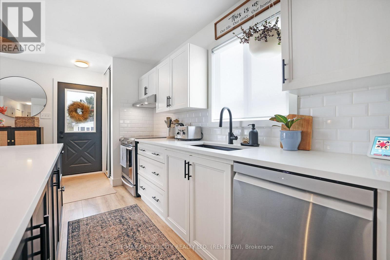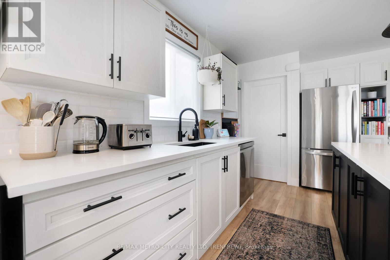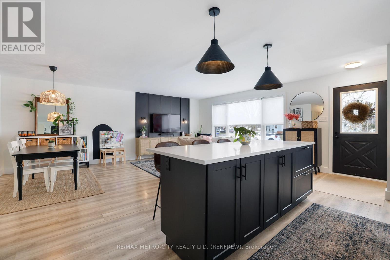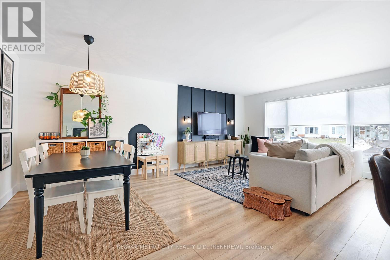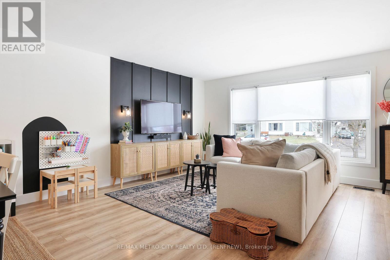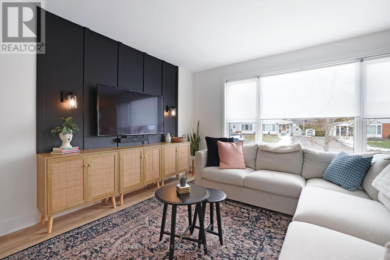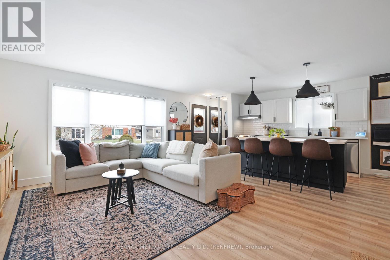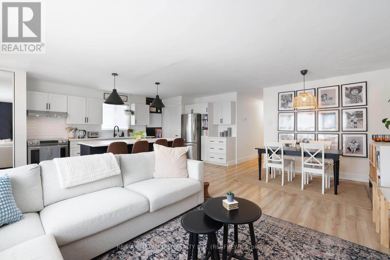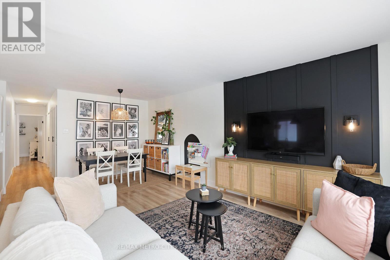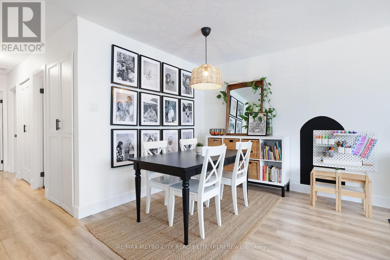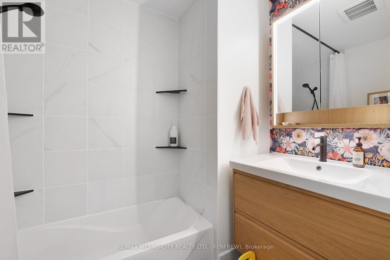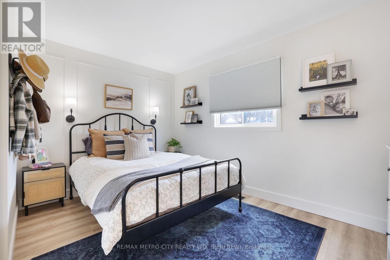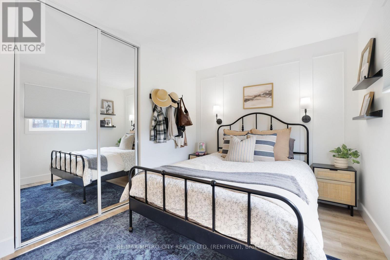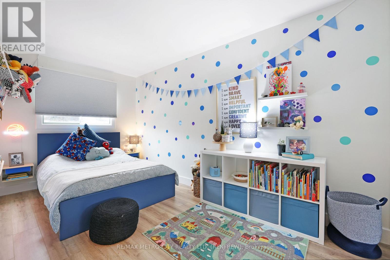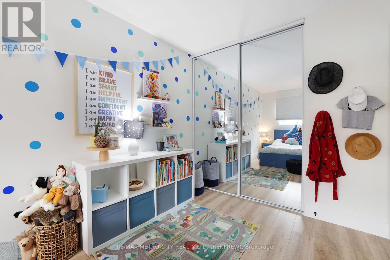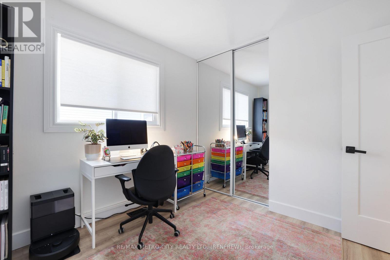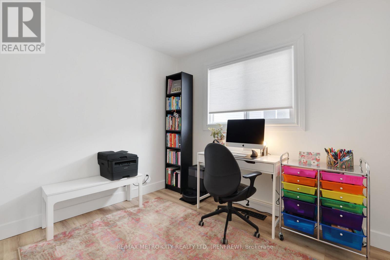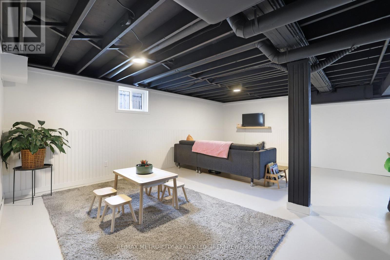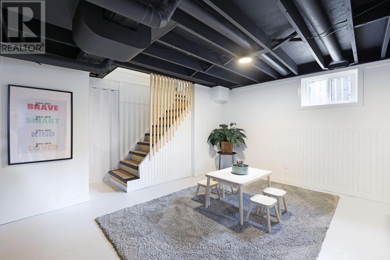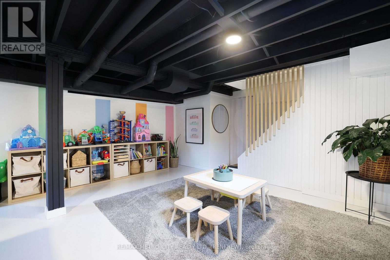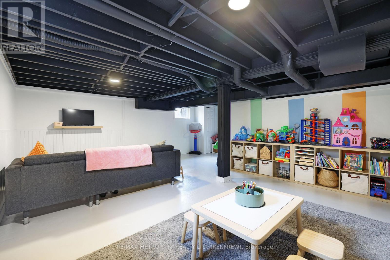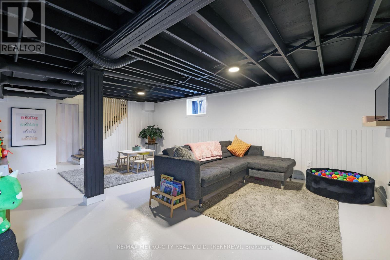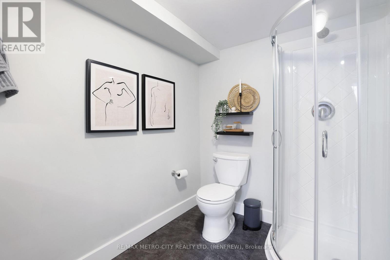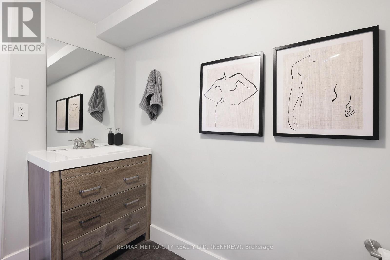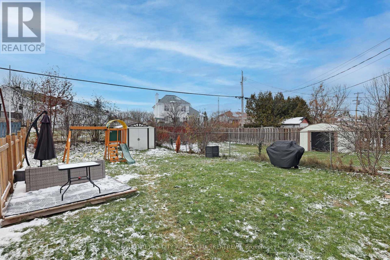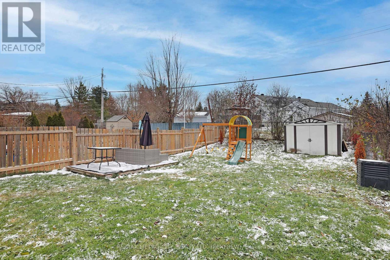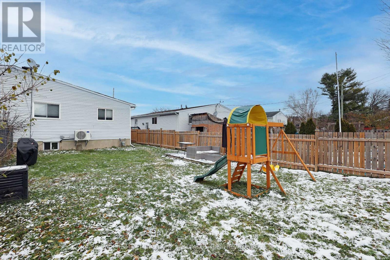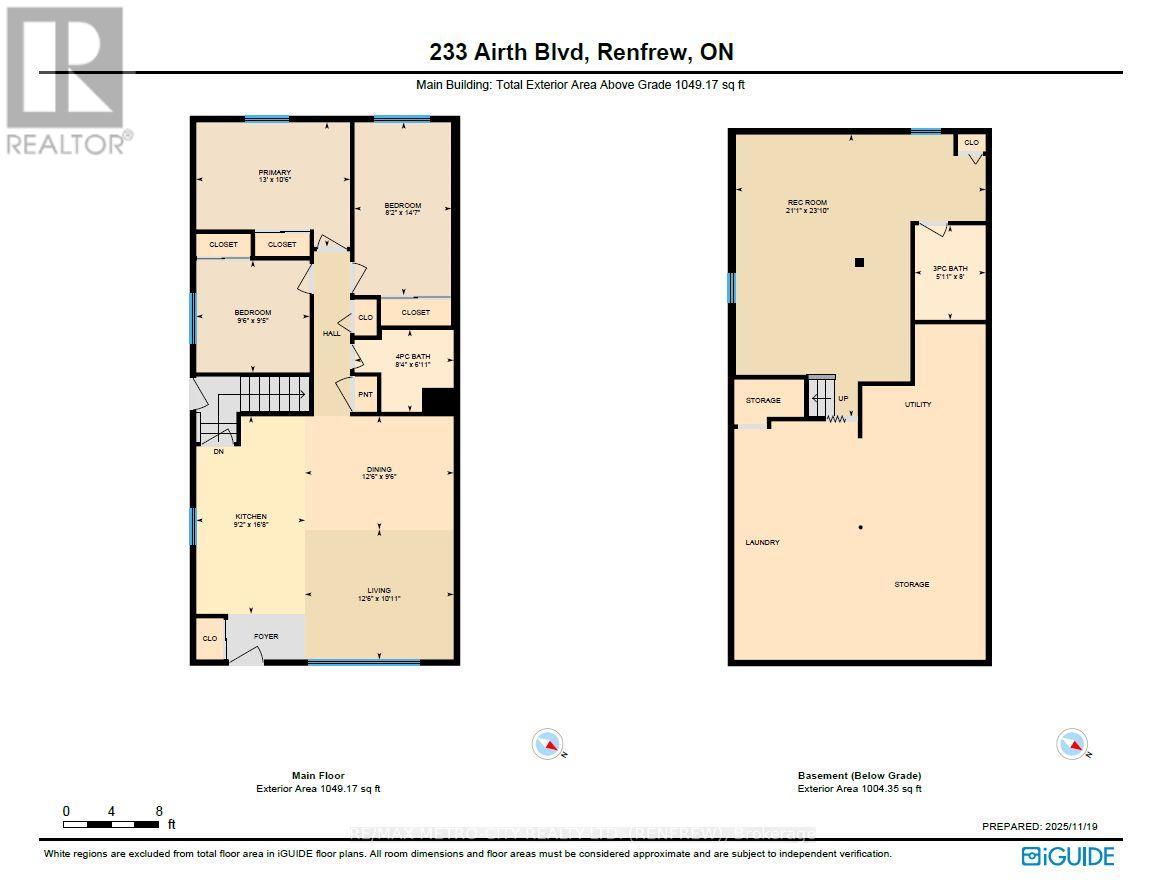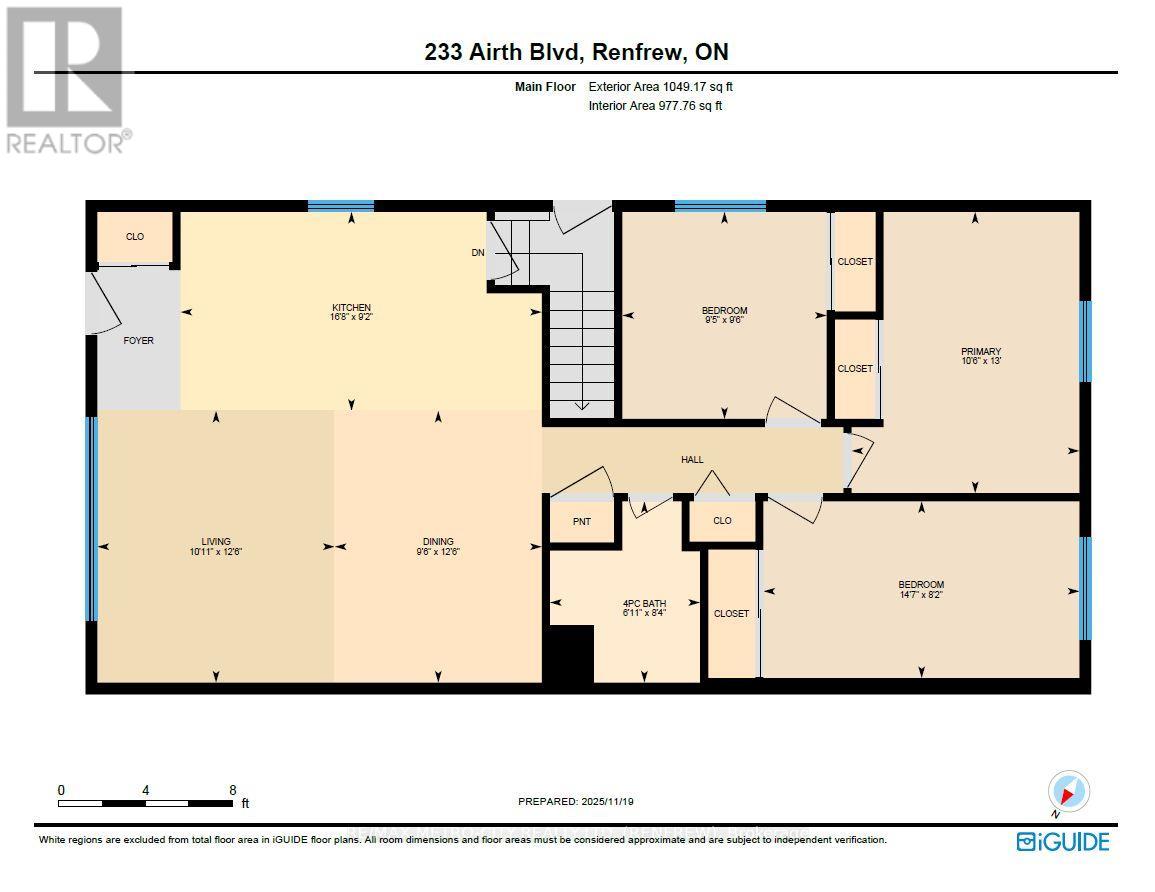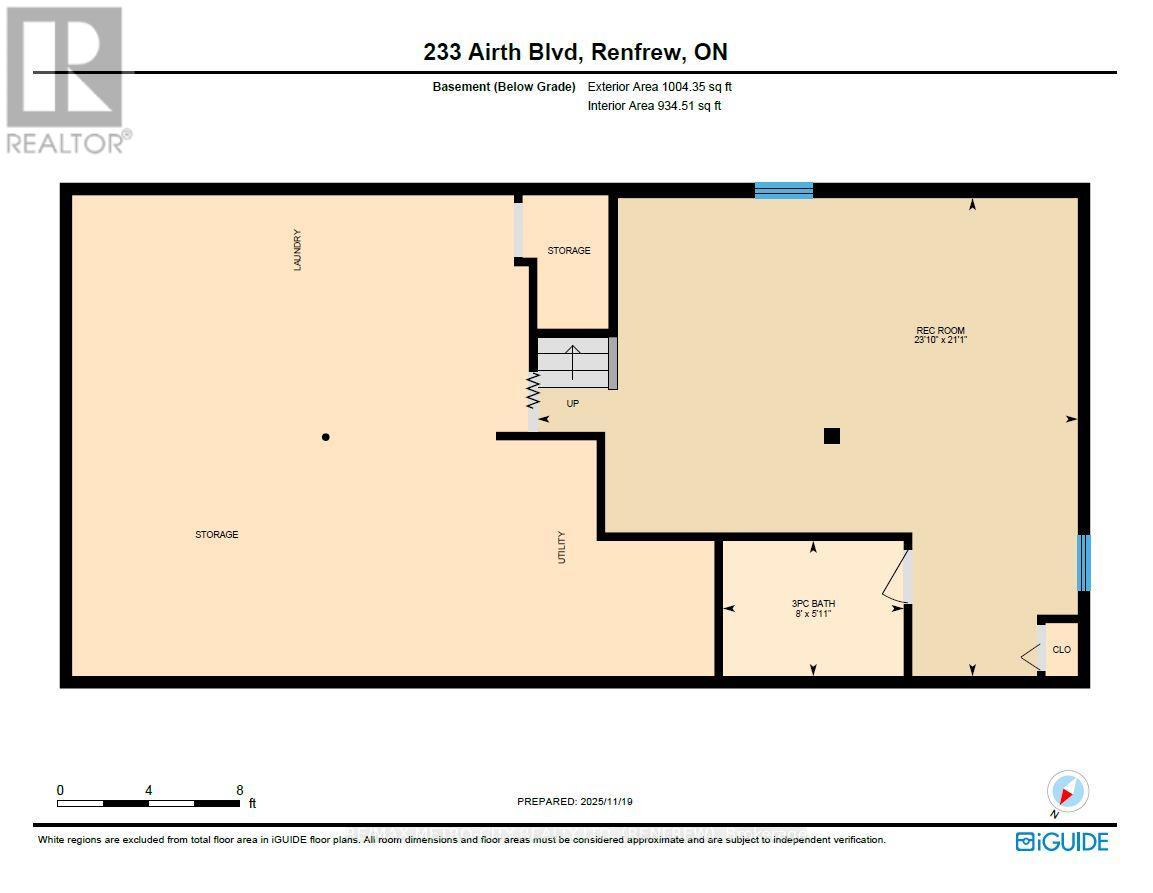233 Airth Boulevard W Renfrew, Ontario K7V 4B8
$425,000
Welcome to 233 Airth Blvd, a beautifully updated 3-bedroom, 2-bath bungalow nestled in one of the most desirable areas of town. Thoughtfully updated in 2024, the home features an upgraded kitchen complete with a stylish new island for casual dining, a refreshed main-floor bathroom, a new central air system, a new hot water tank, and a resurfaced driveway. The main living area has been opened up to create a bright, modern, open-concept layout-perfect for both everyday living and entertaining, featuring both formal and informal dining options. All three bedrooms are generously sized, offering comfortable and versatile living spaces. The finished basement extends your living area with a spacious rec room, an additional 3-piece bathroom, and a large utility room that provides excellent storage options. Conveniently located close to both public and Catholic elementary and high schools, this home is also within walking distance of downtown and just minutes from major amenities. Move-in ready and full of a mix of contemporary and mid-century updates, this bungalow is an exceptional opportunity in a prime location. Don't miss it! (id:50886)
Property Details
| MLS® Number | X12559032 |
| Property Type | Single Family |
| Community Name | 540 - Renfrew |
| Parking Space Total | 3 |
Building
| Bathroom Total | 2 |
| Bedrooms Above Ground | 3 |
| Bedrooms Total | 3 |
| Appliances | Water Heater, Dishwasher, Dryer, Stove, Washer, Refrigerator |
| Architectural Style | Bungalow |
| Basement Development | Partially Finished |
| Basement Type | N/a (partially Finished) |
| Construction Style Attachment | Semi-detached |
| Cooling Type | Central Air Conditioning |
| Exterior Finish | Vinyl Siding |
| Foundation Type | Poured Concrete |
| Heating Fuel | Natural Gas |
| Heating Type | Forced Air |
| Stories Total | 1 |
| Size Interior | 700 - 1,100 Ft2 |
| Type | House |
| Utility Water | Municipal Water |
Parking
| No Garage | |
| Covered |
Land
| Acreage | No |
| Sewer | Sanitary Sewer |
| Size Depth | 140 Ft ,6 In |
| Size Frontage | 32 Ft ,6 In |
| Size Irregular | 32.5 X 140.5 Ft |
| Size Total Text | 32.5 X 140.5 Ft |
Rooms
| Level | Type | Length | Width | Dimensions |
|---|---|---|---|---|
| Basement | Recreational, Games Room | 6.41 m | 7.25 m | 6.41 m x 7.25 m |
| Basement | Utility Room | 6.32 m | 2.48 m | 6.32 m x 2.48 m |
| Main Level | Kitchen | 2.79 m | 5.07 m | 2.79 m x 5.07 m |
| Main Level | Living Room | 3.82 m | 3.33 m | 3.82 m x 3.33 m |
| Main Level | Dining Room | 2.82 m | 2.91 m | 2.82 m x 2.91 m |
| Main Level | Primary Bedroom | 3.95 m | 3.2 m | 3.95 m x 3.2 m |
| Main Level | Bedroom | 2.91 m | 2.87 m | 2.91 m x 2.87 m |
| Main Level | Bedroom | 2.48 m | 4.44 m | 2.48 m x 4.44 m |
https://www.realtor.ca/real-estate/29118570/233-airth-boulevard-w-renfrew-540-renfrew
Contact Us
Contact us for more information
Will Vincent
Salesperson
www.remaxrenfrew.com/
330 Plaunt Street, South
Renfrew, Ontario K7V 1N3
(613) 432-7562
(613) 432-7227
www.remaxrenfrew.com/
Peter Vincent
Broker
petervincent.ca/
330 Plaunt Street, South
Renfrew, Ontario K7V 1N3
(613) 432-7562
(613) 432-7227
www.remaxrenfrew.com/

