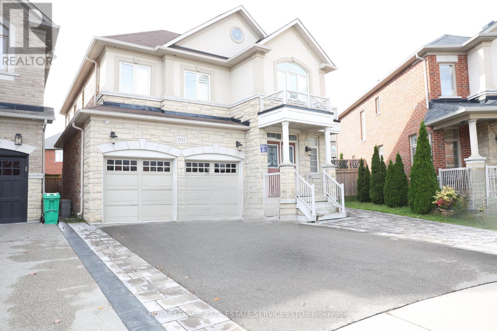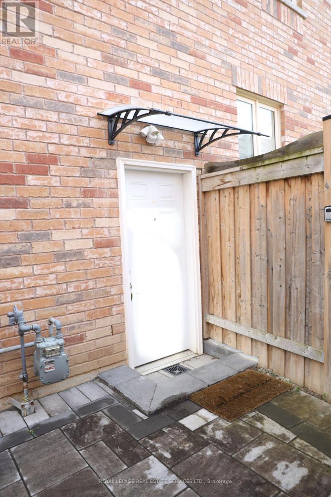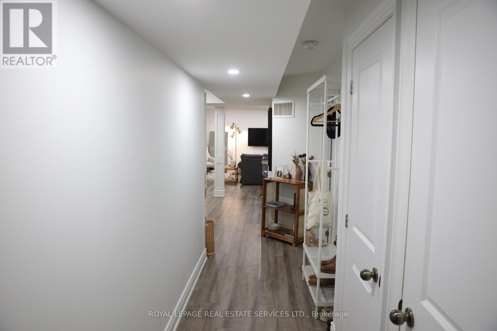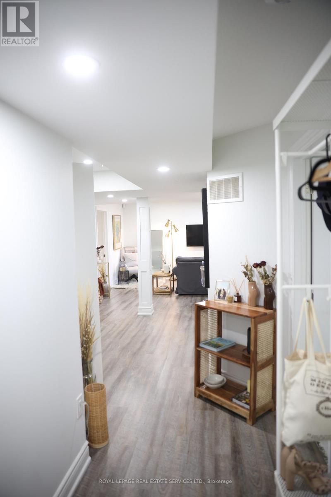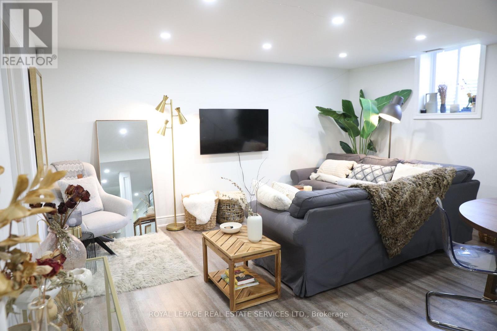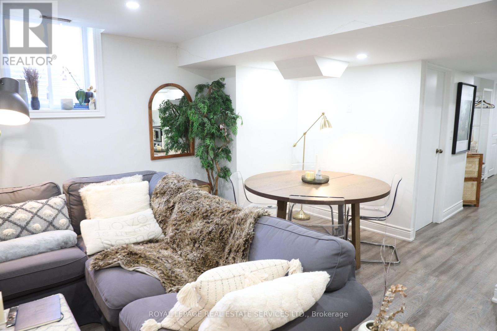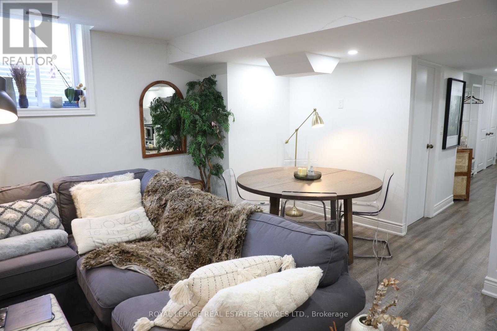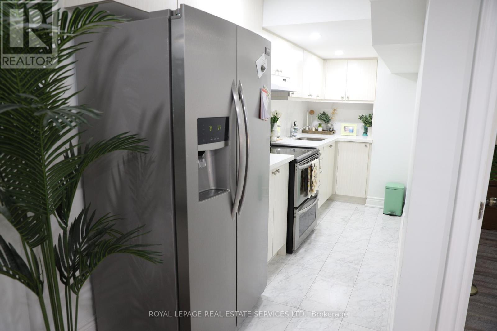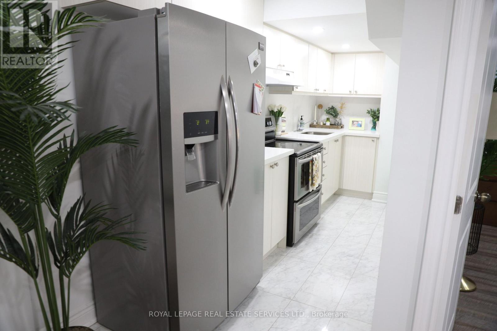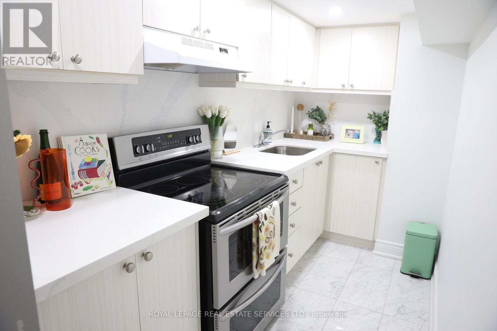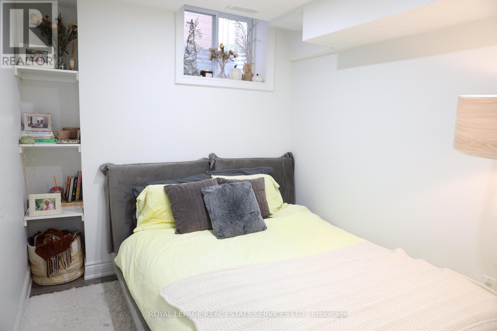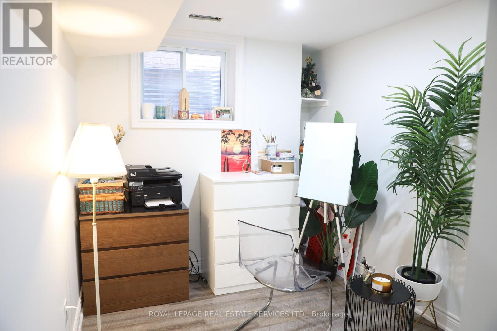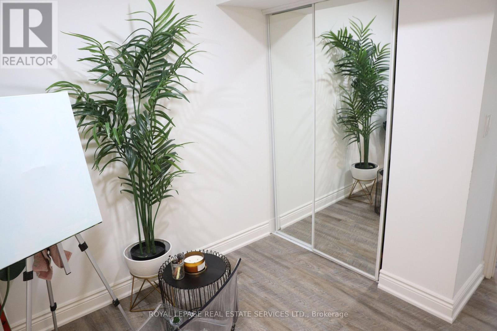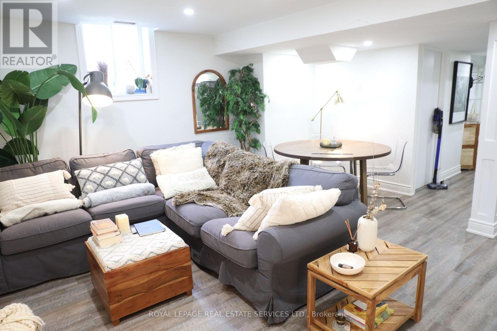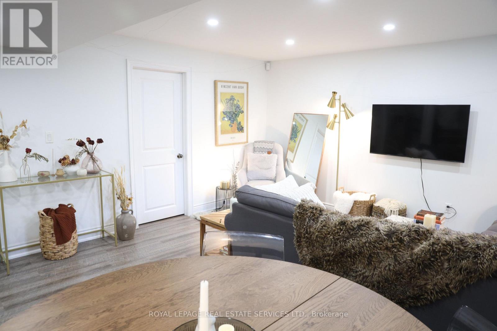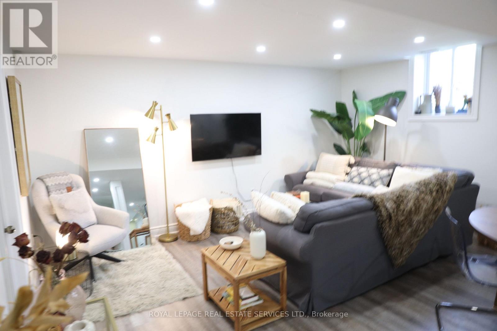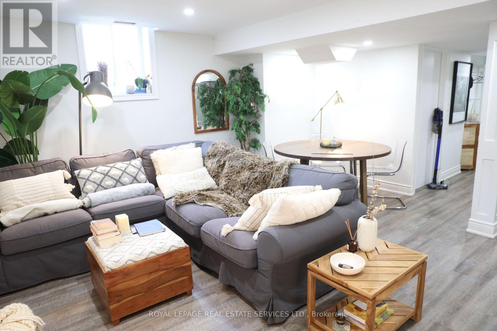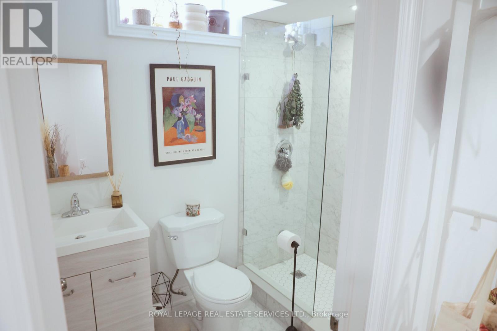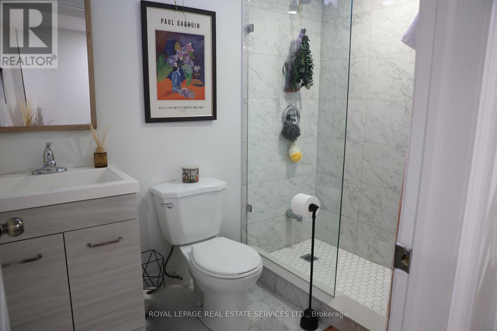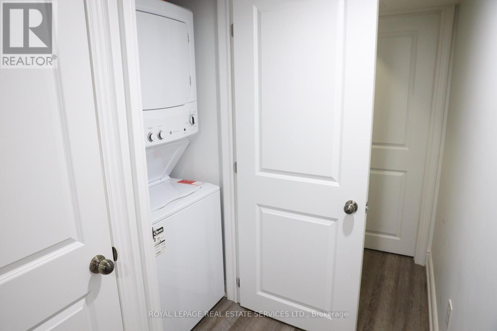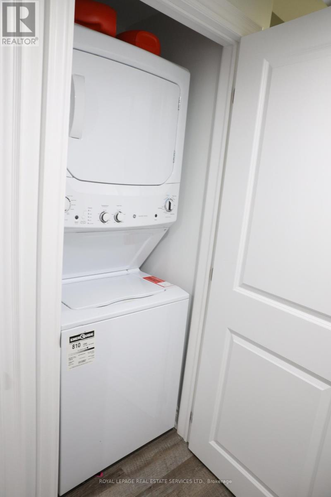Lower - 5552 Ethan Drive Mississauga, Ontario L5M 0W1
$2,200 Monthly
Welcome to this beautiful legal basement apartment located in the highly desirable Churchill Meadows community of Mississauga. This bright and spacious unit features an open-concept family and dining area, a modern kitchen with stainless steel appliances, and two comfortable bedrooms with ample closet space. The apartment also includes a stylish 3-piece bathroom, in-unit laundry, and one outdoor parking spot for your convenience. ALL UTILITIES ARE INCLUDED, making this a hassle-free living experience. Situated in a quiet, family-friendly neighbourhood close to excellent schools, parks, shopping, transit, and major highways, this apartment offers both comfort and convenience in one of Mississauga's most sought-after areas. (id:50886)
Property Details
| MLS® Number | W12557926 |
| Property Type | Single Family |
| Community Name | Churchill Meadows |
| Features | Carpet Free |
| Parking Space Total | 1 |
Building
| Bathroom Total | 1 |
| Bedrooms Above Ground | 2 |
| Bedrooms Total | 2 |
| Age | 6 To 15 Years |
| Appliances | Dryer, Microwave, Stove, Washer, Window Coverings, Refrigerator |
| Basement Features | Apartment In Basement |
| Basement Type | N/a |
| Construction Style Attachment | Detached |
| Cooling Type | Central Air Conditioning |
| Exterior Finish | Stone, Stucco |
| Flooring Type | Laminate |
| Foundation Type | Unknown |
| Heating Fuel | Natural Gas |
| Heating Type | Forced Air |
| Stories Total | 2 |
| Size Interior | 2,000 - 2,500 Ft2 |
| Type | House |
| Utility Water | Municipal Water |
Parking
| Attached Garage | |
| Garage |
Land
| Acreage | No |
| Sewer | Sanitary Sewer |
Rooms
| Level | Type | Length | Width | Dimensions |
|---|---|---|---|---|
| Basement | Living Room | 4.05 m | 5.02 m | 4.05 m x 5.02 m |
| Basement | Bedroom | 3.5 m | 2.56 m | 3.5 m x 2.56 m |
| Basement | Bedroom 2 | 3.5 m | 2.56 m | 3.5 m x 2.56 m |
| Basement | Kitchen | 4.11 m | 1.7 m | 4.11 m x 1.7 m |
| Basement | Bathroom | 2.31 m | 1.52 m | 2.31 m x 1.52 m |
Contact Us
Contact us for more information
Rania Habib
Salesperson
251 North Service Rd #102
Oakville, Ontario L6M 3E7
(905) 338-3737
(905) 338-7351

