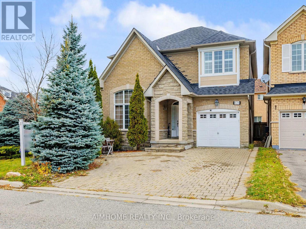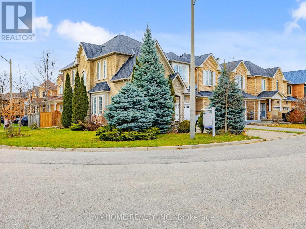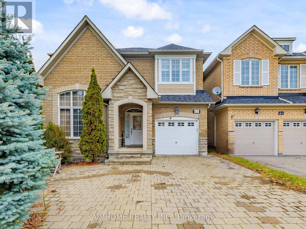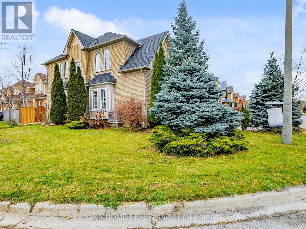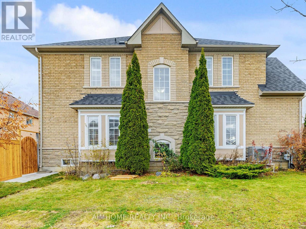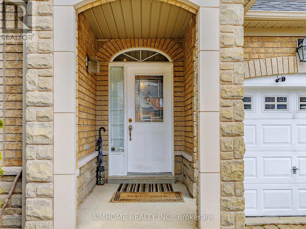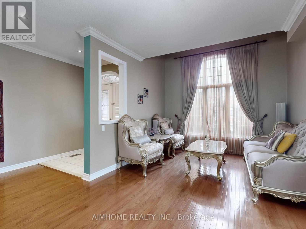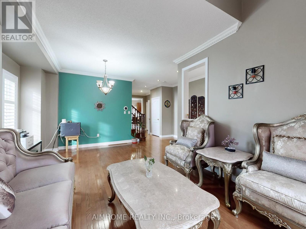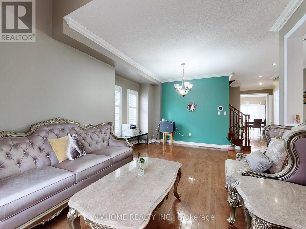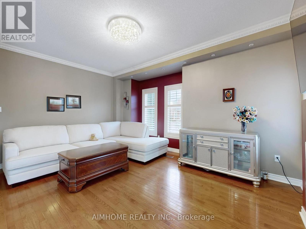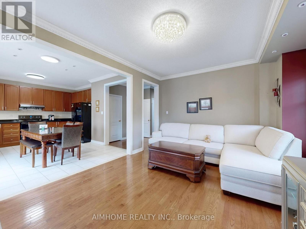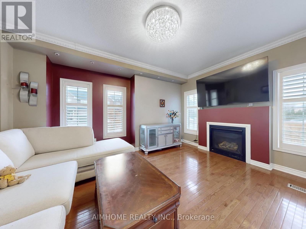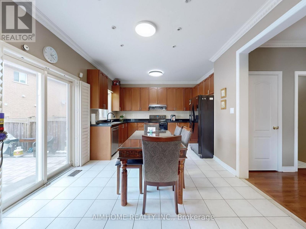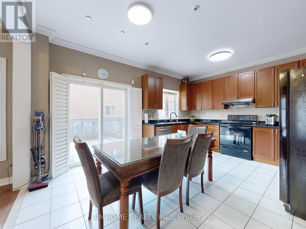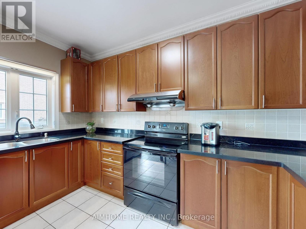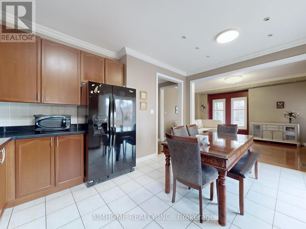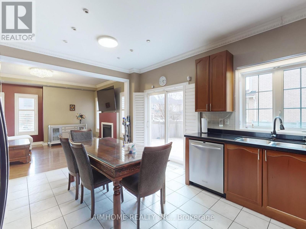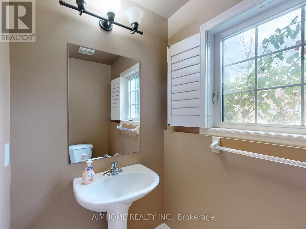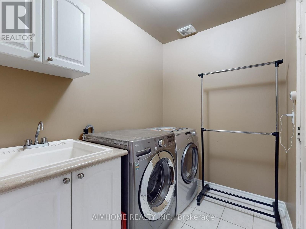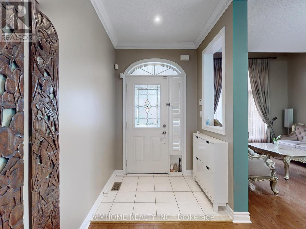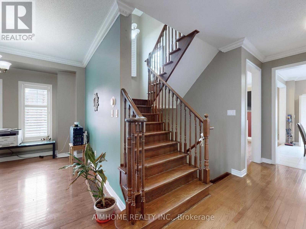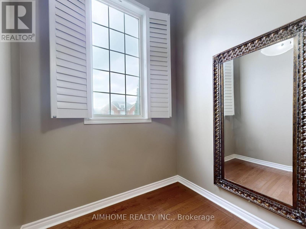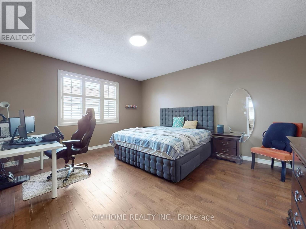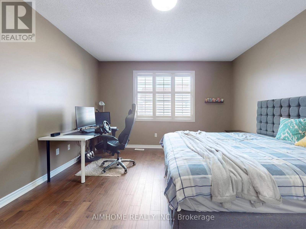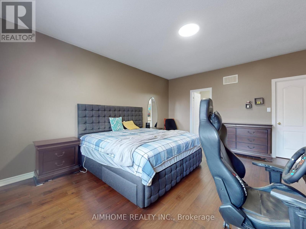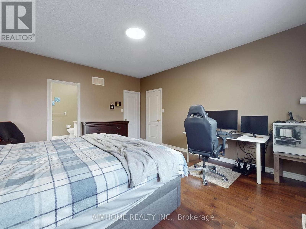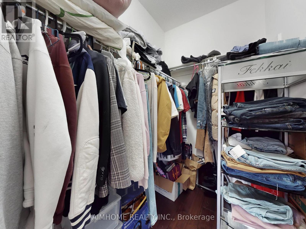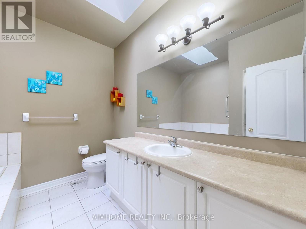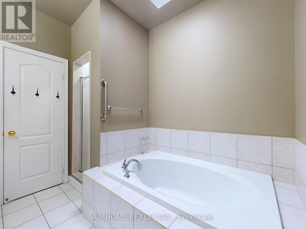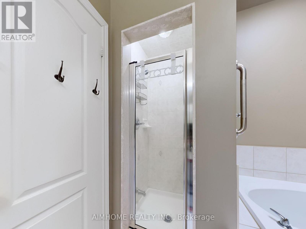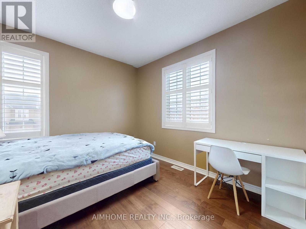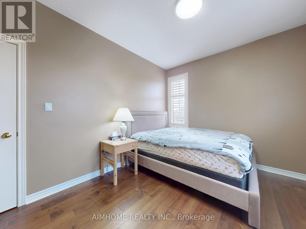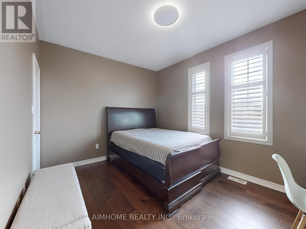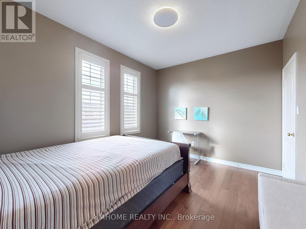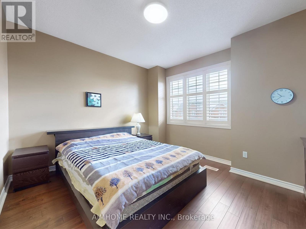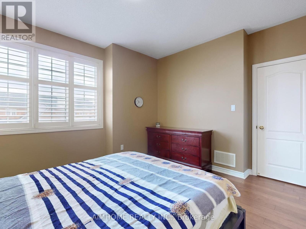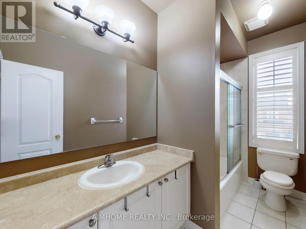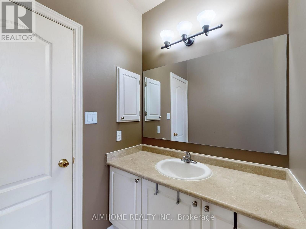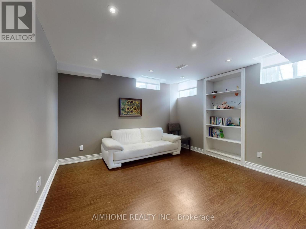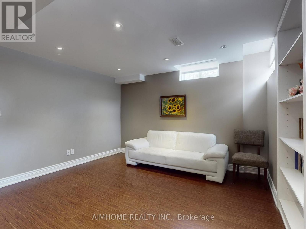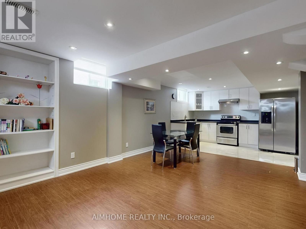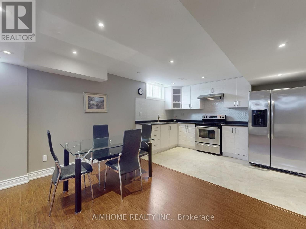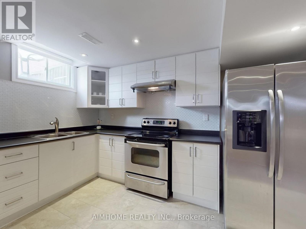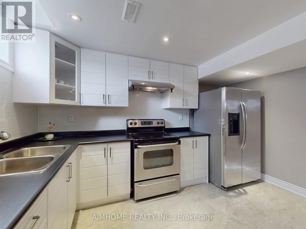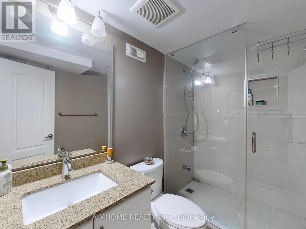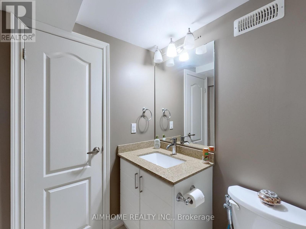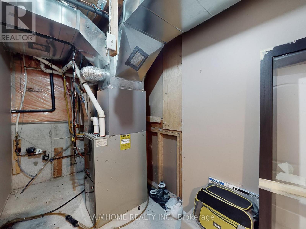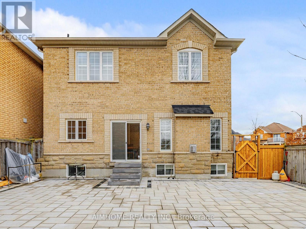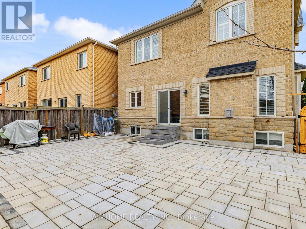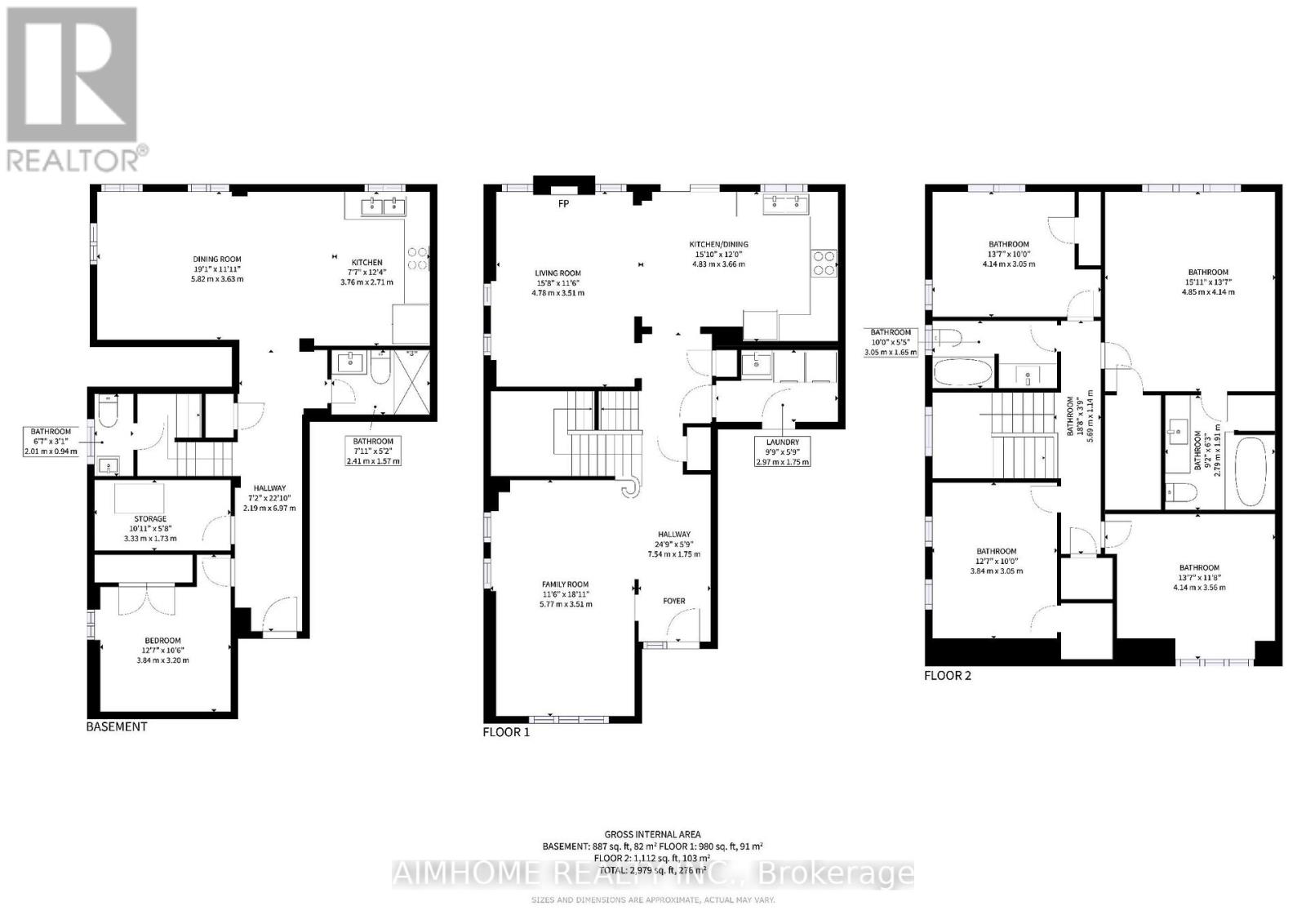68 Wheelwright Drive Richmond Hill, Ontario L4E 5A1
5 Bedroom
4 Bathroom
2,000 - 2,500 ft2
Fireplace
Central Air Conditioning
Forced Air
$4,000 Monthly
*Stunning Luxury Model Home 4Br + 1 *Bright and Well Maintained* Corner Unit, Many windows* Steps To Oak Ridges Community Centre & Wilcox Lake/Park/Schools, *No Sidewalk *Prof' Landscaped *Pot Lights *1st & 2nd Flr 9' Ceiling *Skylight In Master Ensuite *All Californian Blinds *Stained Hardwood Flr On G/F & 2nd F/L Hallway *Crown Mould'g In G/F & 2nd Flr Hallway. F/Apt Basement. Buyer Verify Measurements. $$$ Upgrades **Roof(2022) Tankless Water heater(2022) Attic Insulation(2021) A/C(2023) Backyard Hardscaping(2025)*** finish basement (id:50886)
Property Details
| MLS® Number | N12560438 |
| Property Type | Single Family |
| Community Name | Oak Ridges Lake Wilcox |
| Parking Space Total | 4 |
Building
| Bathroom Total | 4 |
| Bedrooms Above Ground | 4 |
| Bedrooms Below Ground | 1 |
| Bedrooms Total | 5 |
| Age | 16 To 30 Years |
| Appliances | Dishwasher, Dryer, Stove, Washer, Window Coverings, Refrigerator |
| Basement Development | Finished |
| Basement Type | N/a (finished) |
| Construction Style Attachment | Detached |
| Cooling Type | Central Air Conditioning |
| Exterior Finish | Brick, Stone |
| Fireplace Present | Yes |
| Flooring Type | Porcelain Tile, Ceramic, Hardwood, Carpeted, Laminate |
| Foundation Type | Brick |
| Half Bath Total | 1 |
| Heating Fuel | Natural Gas |
| Heating Type | Forced Air |
| Stories Total | 2 |
| Size Interior | 2,000 - 2,500 Ft2 |
| Type | House |
| Utility Water | Municipal Water |
Parking
| Garage |
Land
| Acreage | No |
| Sewer | Sanitary Sewer |
| Size Depth | 88 Ft ,8 In |
| Size Frontage | 43 Ft ,4 In |
| Size Irregular | 43.4 X 88.7 Ft |
| Size Total Text | 43.4 X 88.7 Ft |
Rooms
| Level | Type | Length | Width | Dimensions |
|---|---|---|---|---|
| Second Level | Primary Bedroom | 16.2 m | 13.01 m | 16.2 m x 13.01 m |
| Second Level | Bedroom 2 | 11.38 m | 10.2 m | 11.38 m x 10.2 m |
| Second Level | Bedroom 3 | 12 m | 10 m | 12 m x 10 m |
| Second Level | Bedroom 4 | 12.6 m | 10 m | 12.6 m x 10 m |
| Basement | Kitchen | 27 m | 10 m | 27 m x 10 m |
| Basement | Bedroom 5 | 12 m | 10 m | 12 m x 10 m |
| Main Level | Laundry Room | 9 m | 5.11 m | 9 m x 5.11 m |
| Ground Level | Living Room | 18.11 m | 11.38 m | 18.11 m x 11.38 m |
| Ground Level | Living Room | 18.11 m | 11.38 m | 18.11 m x 11.38 m |
| Ground Level | Family Room | 16.01 m | 11.38 m | 16.01 m x 11.38 m |
| Ground Level | Kitchen | 23.78 m | 15.28 m | 23.78 m x 15.28 m |
Contact Us
Contact us for more information
Linghao Chen
Salesperson
Aimhome Realty Inc.
1140 Burnhamthorpe Rd W#111
Mississauga, Ontario L5C 4E9
1140 Burnhamthorpe Rd W#111
Mississauga, Ontario L5C 4E9
(905) 276-0880
(905) 276-0886
www.aimhomerealty.ca/

