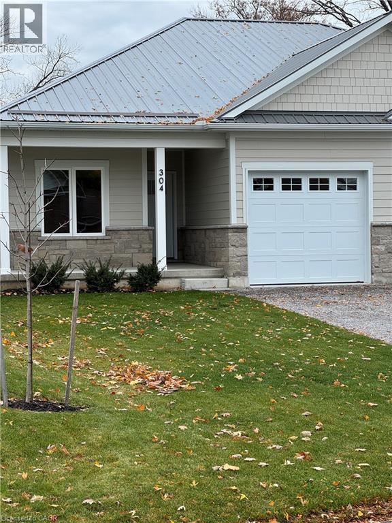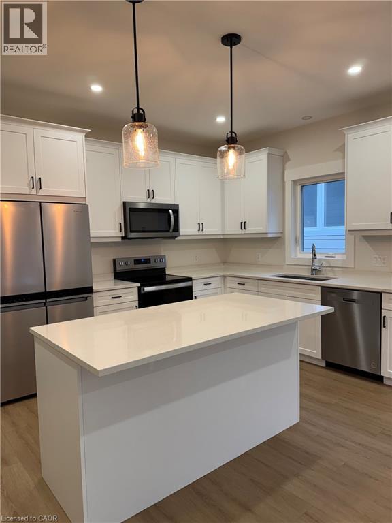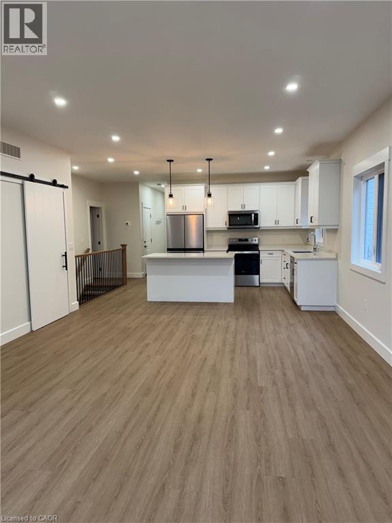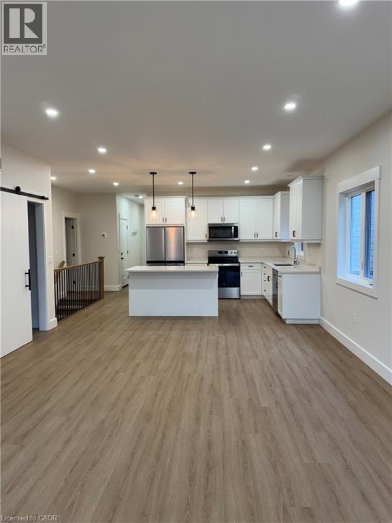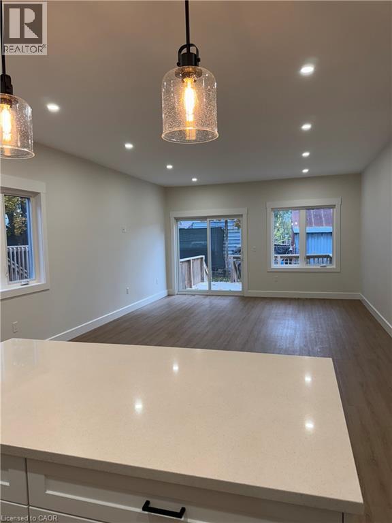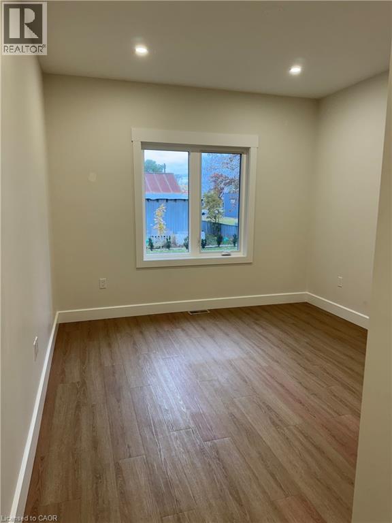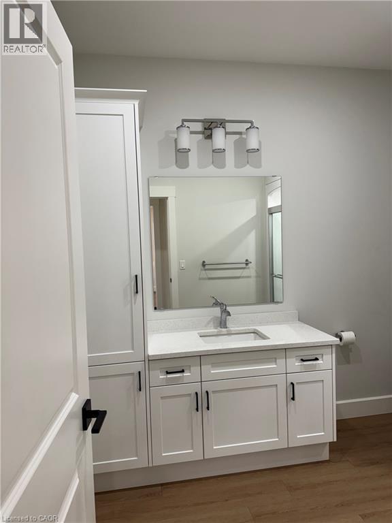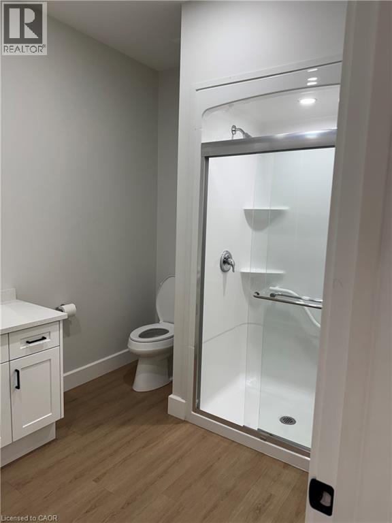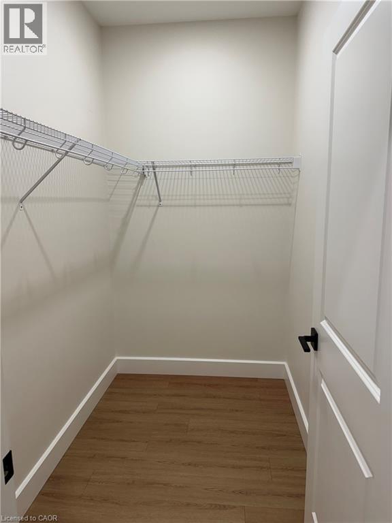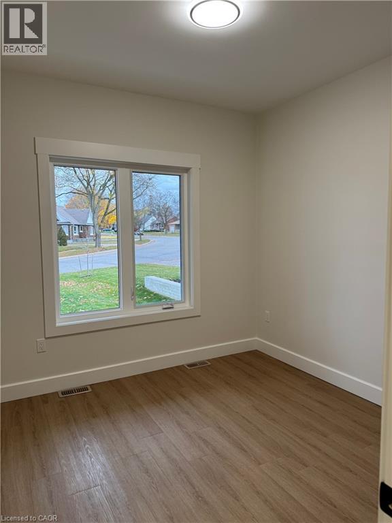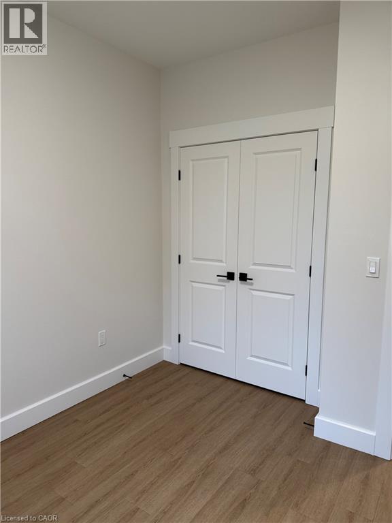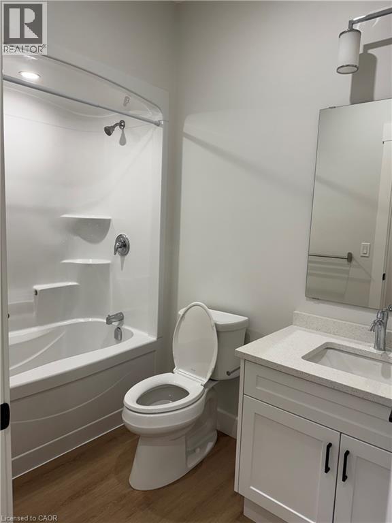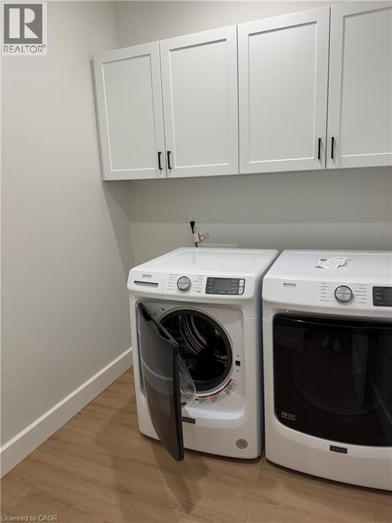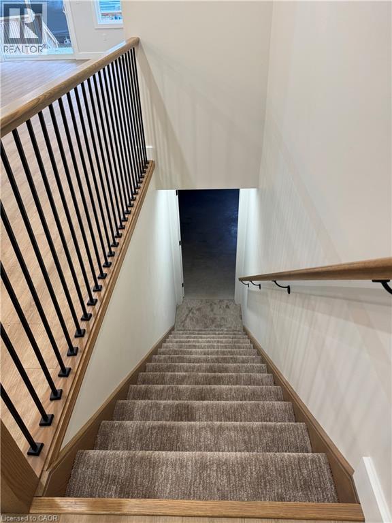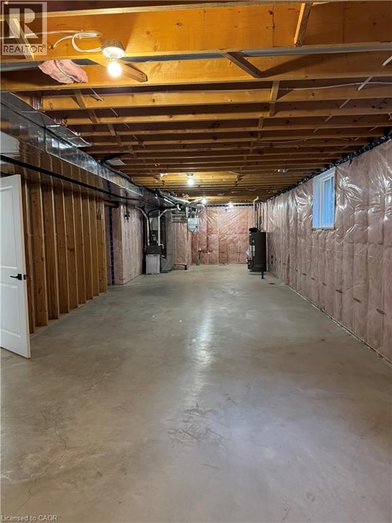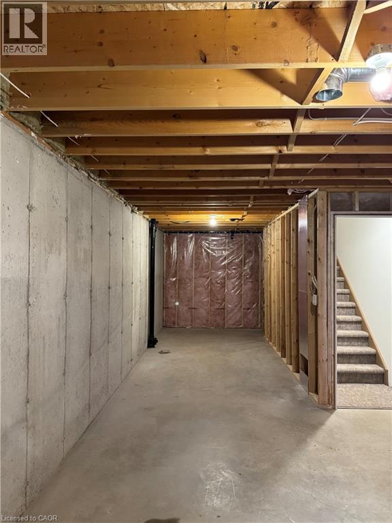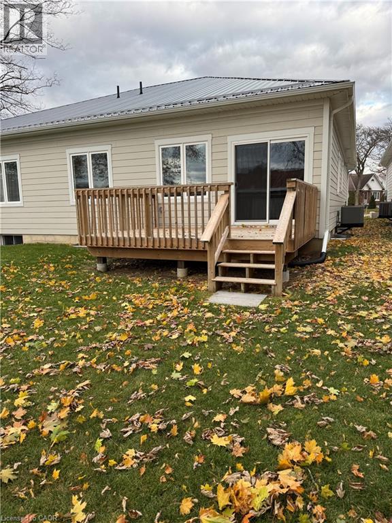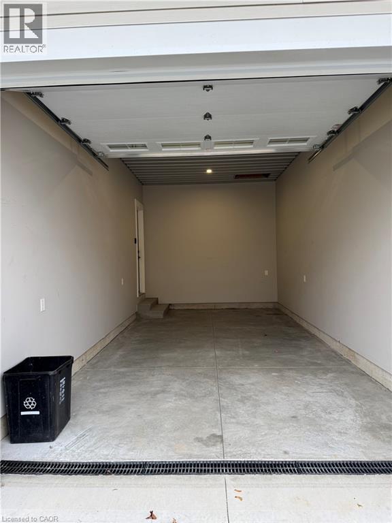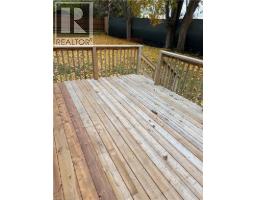304 Aberdeen Avenue Delhi, Ontario N4B 2P4
$2,400 MonthlyInsurance
Welcome to this recently built semi-detached home in a mature, desirable neighbourhood in Delhi. This beautiful property features a bright, open-concept layout that connects the kitchen, dining, and living areas—perfect for comfortable living and entertaining. The modern kitchen is equipped with quartz countertops, ample cabinetry, and an inviting design that flows into the spacious living area. The home offers 2 bedrooms and 2 full bathrooms, including a nicely sized primary suite. Convenience is key with main-floor laundry and luxury vinyl flooring throughout. Enjoy outdoor living on the covered front porch or unwind on the back wood deck overlooking the yard. Located in a quiet, family-friendly area close to amenities, this home is an ideal choice for those seeking comfort and quality. (id:50886)
Property Details
| MLS® Number | 40788621 |
| Property Type | Single Family |
| Amenities Near By | Place Of Worship, Schools, Shopping |
| Features | Automatic Garage Door Opener |
| Parking Space Total | 3 |
Building
| Bathroom Total | 2 |
| Bedrooms Above Ground | 2 |
| Bedrooms Total | 2 |
| Appliances | Central Vacuum - Roughed In, Dishwasher, Dryer, Refrigerator, Stove, Water Meter, Washer, Microwave Built-in, Garage Door Opener |
| Basement Development | Unfinished |
| Basement Type | Full (unfinished) |
| Construction Style Attachment | Semi-detached |
| Cooling Type | Central Air Conditioning |
| Exterior Finish | Stone |
| Heating Fuel | Natural Gas |
| Heating Type | Forced Air |
| Stories Total | 1 |
| Size Interior | 1,225 Ft2 |
| Type | House |
| Utility Water | Municipal Water |
Parking
| Attached Garage |
Land
| Acreage | No |
| Land Amenities | Place Of Worship, Schools, Shopping |
| Sewer | Municipal Sewage System |
| Size Frontage | 68 Ft |
| Size Total Text | Unknown |
| Zoning Description | R2 |
Rooms
| Level | Type | Length | Width | Dimensions |
|---|---|---|---|---|
| Main Level | Other | 23' x 11' | ||
| Main Level | Laundry Room | 6'5'' x 7'3'' | ||
| Main Level | 3pc Bathroom | 8'11'' x 5'0'' | ||
| Main Level | Bedroom | 11'0'' x 11'6'' | ||
| Main Level | Full Bathroom | 9'0'' x 7'3'' | ||
| Main Level | Primary Bedroom | 12'0'' x 11'0'' | ||
| Main Level | Living Room/dining Room | 21'0'' x 15'0'' | ||
| Main Level | Kitchen | 11'3'' x 15'0'' |
https://www.realtor.ca/real-estate/29119837/304-aberdeen-avenue-delhi
Contact Us
Contact us for more information
Debra Helmer
Salesperson
343 Windham Rd 12, Rr#7
Simcoe, Ontario N3Y 4K6
(519) 428-5763
(519) 582-8096
www.vanlondersele.ca/

