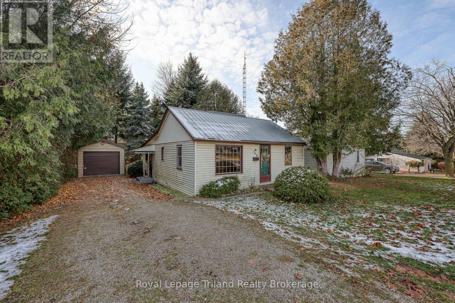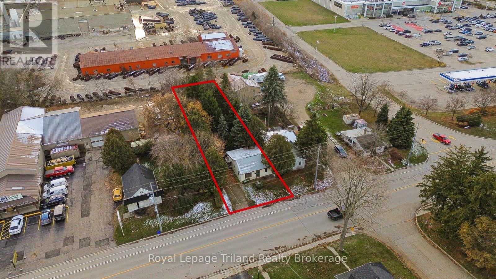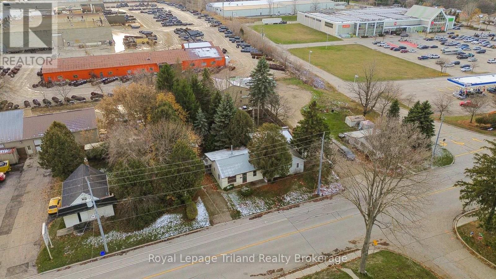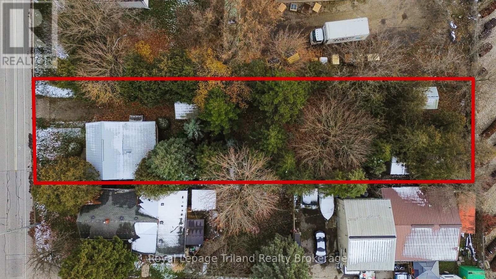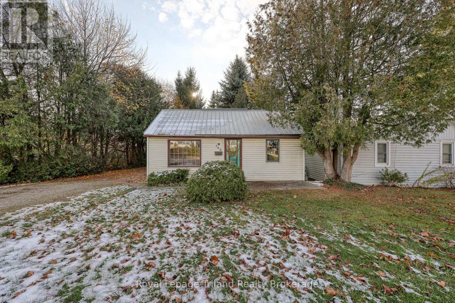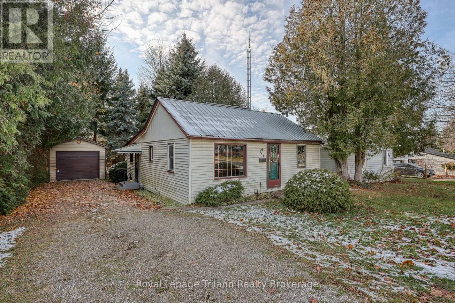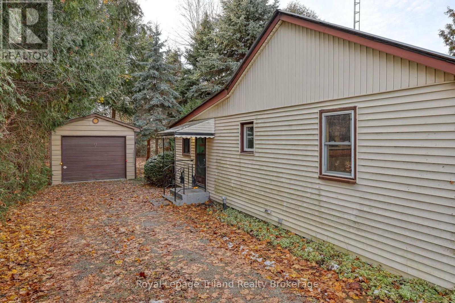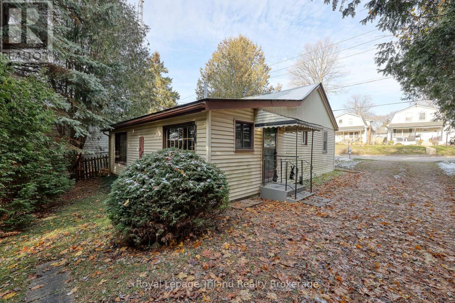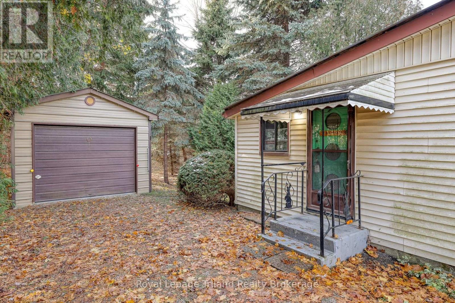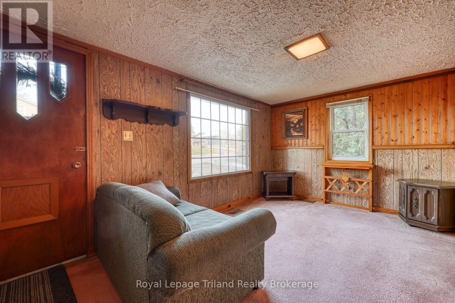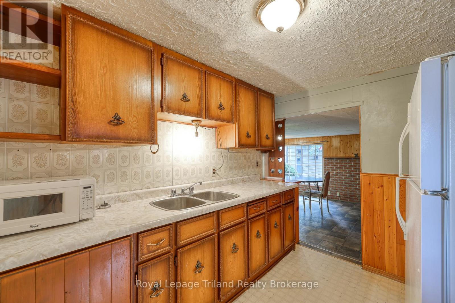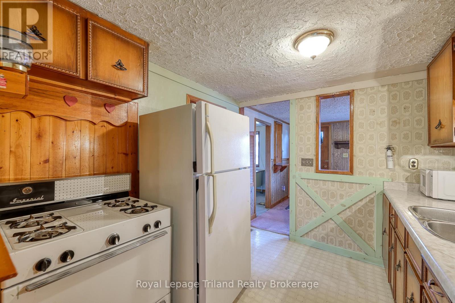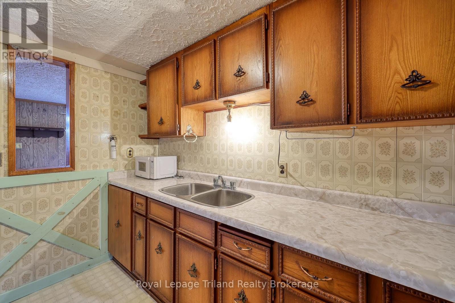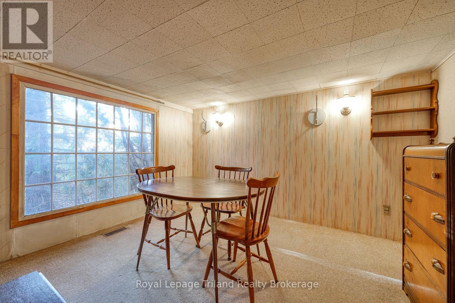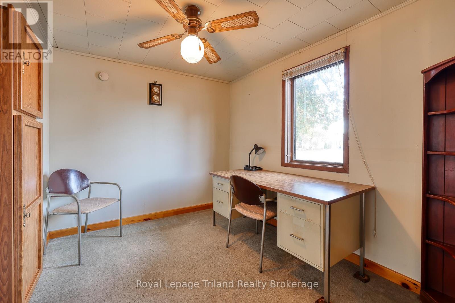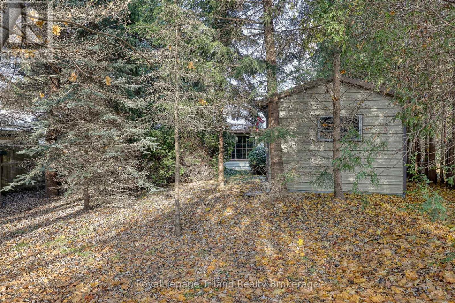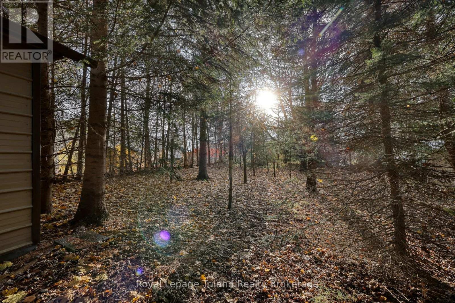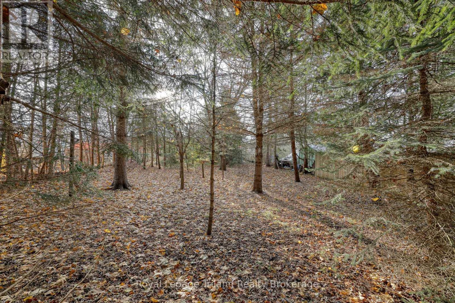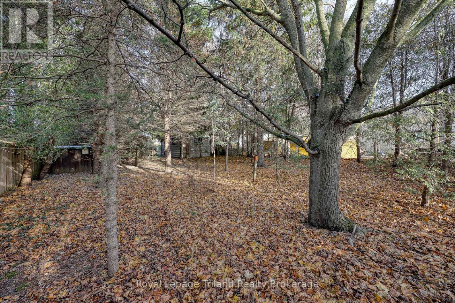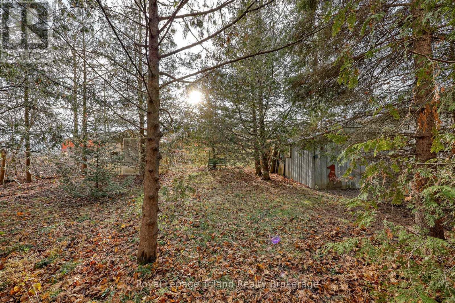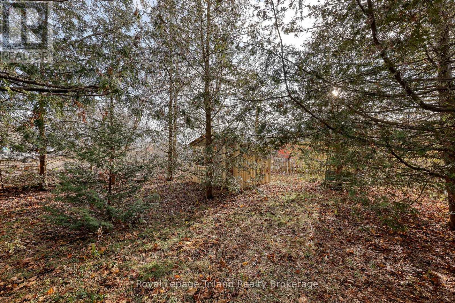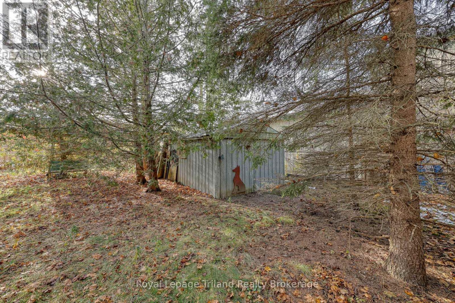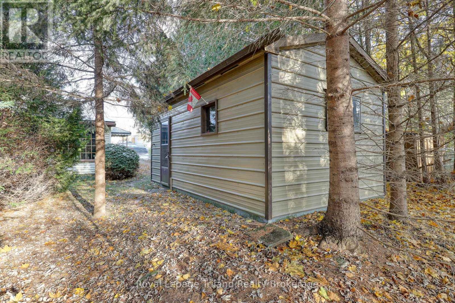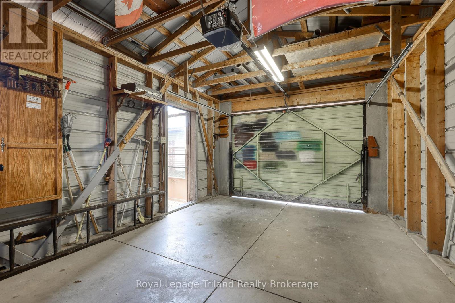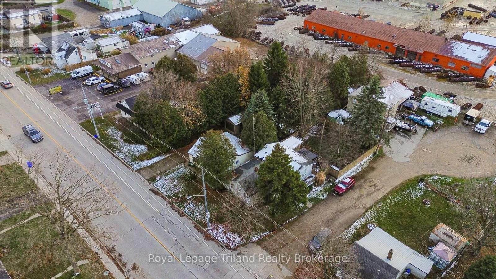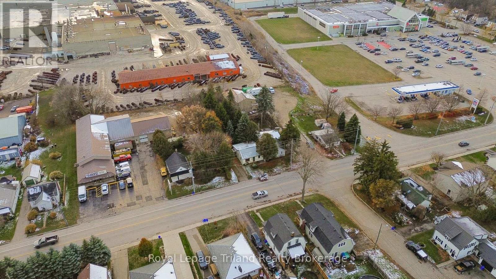146 Whiting Street Ingersoll, Ontario N5C 3B3
$299,900
Opportunity knocks on this Industrial Zoned Property (MR zone) with an existing residential use in a high visibility location! The 50 ft x 210 ft lot (.24 acre) has an existing cottage-like 850+/- sq ft. home with 2 or 3 bedrooms, 1 bath and a newer 12'x19'-10" detached garage. The residential use is legal (non-conforming) and may be continued provided no alterations are made to the footprint or height of the home. Lots of opportunity here for investors and entrepreneurs! Investors will appreciate the income potential of the existing home and value of the site. Entrepreneurs might consider potential uses such as: a contractor's shop/yard, service shop, garage, machine shop, retail or wholesale outlet, an animal kennel/shelter to list just a few (full list of permitted uses available). Fully serviced with gas & hydro. Strong location, directly off Hwy 401 and minutes from to Hwy 402/403, London, Woodstock, Brantford, and the Kitchener-Waterloo/Cambridge area. The deep lot and existing services support future industrial use or continued residential occupancy under its legal non-conforming status. Income now, options later! (id:50886)
Property Details
| MLS® Number | X12560472 |
| Property Type | Single Family |
| Community Name | Ingersoll - South |
| Amenities Near By | Golf Nearby, Hospital, Place Of Worship |
| Community Features | Community Centre |
| Easement | Unknown |
| Equipment Type | None |
| Features | Level |
| Parking Space Total | 5 |
| Rental Equipment Type | None |
| Structure | Shed |
Building
| Bathroom Total | 1 |
| Bedrooms Above Ground | 3 |
| Bedrooms Total | 3 |
| Age | 51 To 99 Years |
| Appliances | Water Heater, Water Meter |
| Architectural Style | Bungalow |
| Basement Development | Unfinished |
| Basement Type | N/a (unfinished) |
| Construction Style Attachment | Detached |
| Cooling Type | None |
| Exterior Finish | Vinyl Siding |
| Fire Protection | Smoke Detectors |
| Foundation Type | Poured Concrete |
| Heating Fuel | Natural Gas |
| Heating Type | Forced Air |
| Stories Total | 1 |
| Size Interior | 700 - 1,100 Ft2 |
| Type | House |
| Utility Water | Municipal Water |
Parking
| Detached Garage | |
| Garage |
Land
| Acreage | No |
| Fence Type | Partially Fenced |
| Land Amenities | Golf Nearby, Hospital, Place Of Worship |
| Sewer | Sanitary Sewer |
| Size Depth | 210 Ft ,6 In |
| Size Frontage | 50 Ft ,2 In |
| Size Irregular | 50.2 X 210.5 Ft |
| Size Total Text | 50.2 X 210.5 Ft|under 1/2 Acre |
| Zoning Description | Mr |
Rooms
| Level | Type | Length | Width | Dimensions |
|---|---|---|---|---|
| Main Level | Dining Room | 3.48 m | 3.75 m | 3.48 m x 3.75 m |
| Main Level | Living Room | 4.79 m | 2.88 m | 4.79 m x 2.88 m |
| Main Level | Kitchen | 3.05 m | 2.6 m | 3.05 m x 2.6 m |
| Main Level | Bedroom | 3.327 m | 3.512 m | 3.327 m x 3.512 m |
| Main Level | Bedroom | 2.86 m | 2.61 m | 2.86 m x 2.61 m |
| Main Level | Bedroom | 2.86 m | 2.53 m | 2.86 m x 2.53 m |
Utilities
| Cable | Available |
| Electricity | Installed |
| Sewer | Installed |
Contact Us
Contact us for more information
Lori Goldhawk
Salesperson
159 A Thames St. South
Ingersoll, Ontario N5C 2T3
(519) 485-2227
Lisa Ross
Salesperson
159 A Thames St. South
Ingersoll, Ontario N5C 2T3
(519) 485-2227

