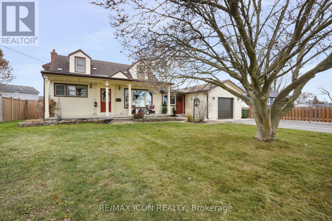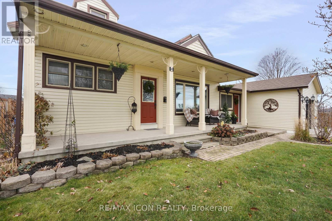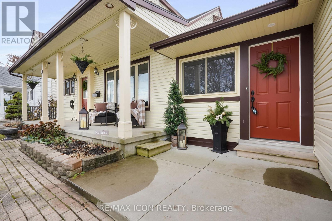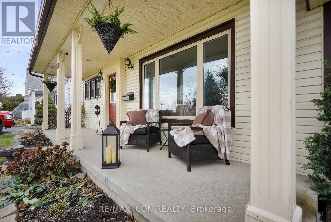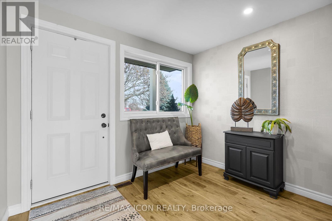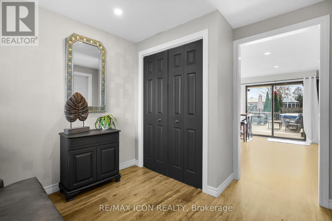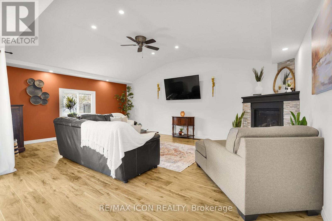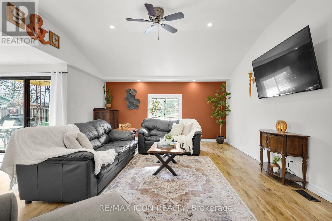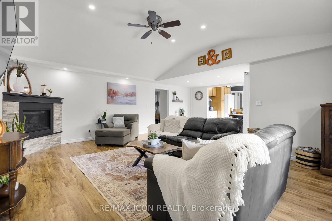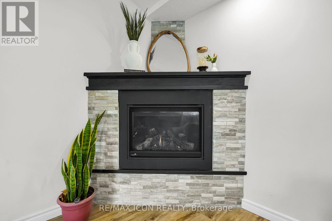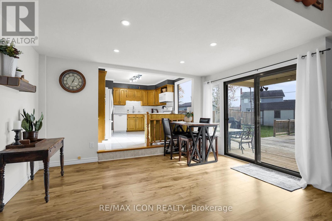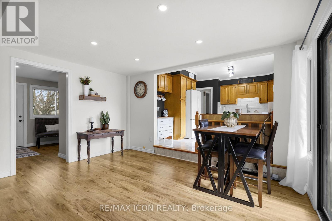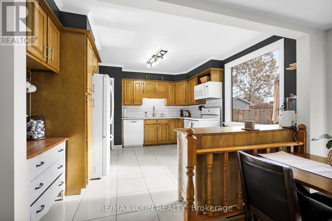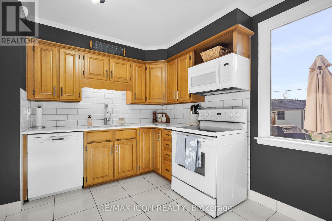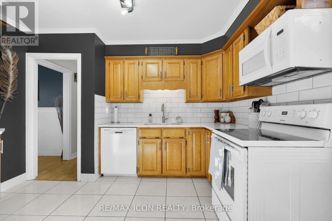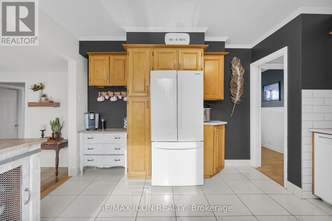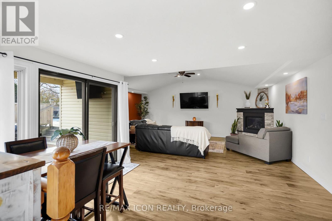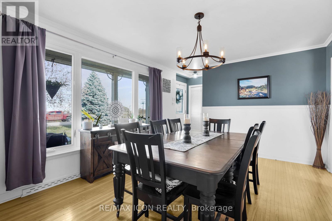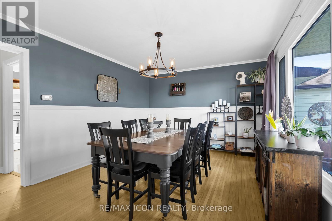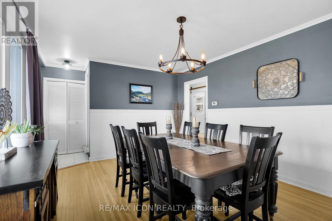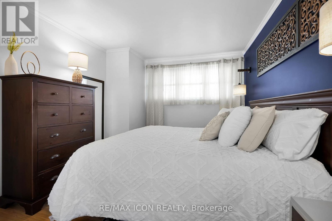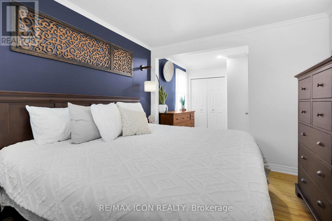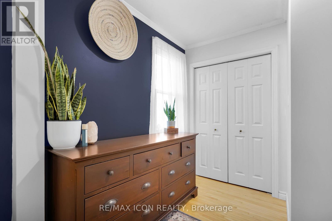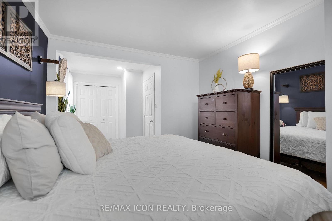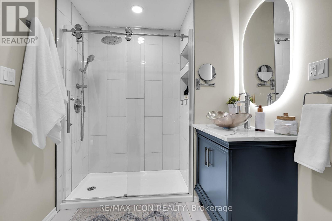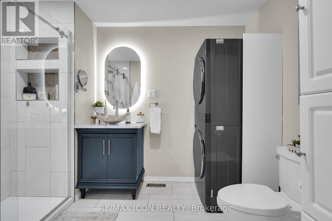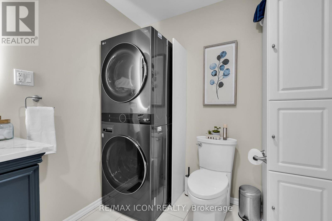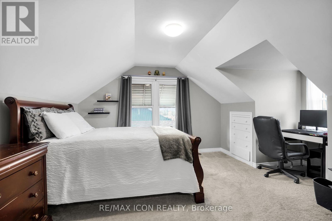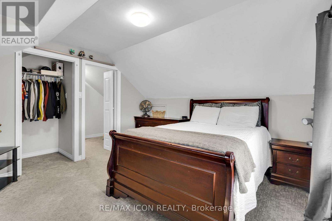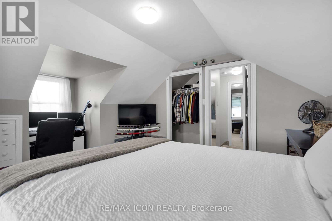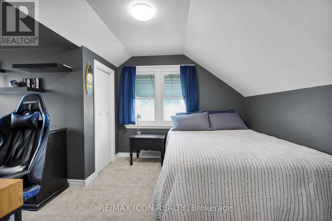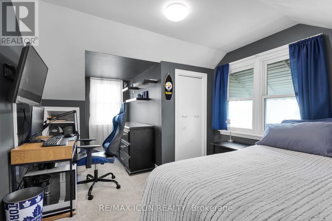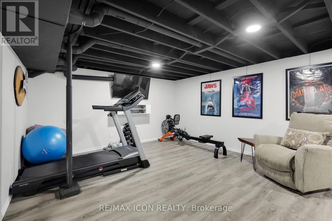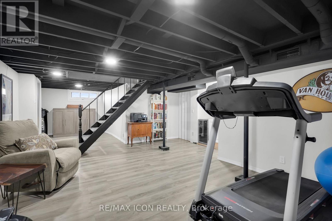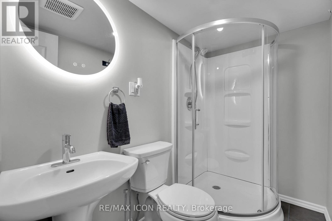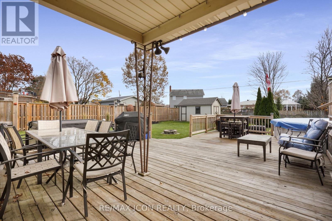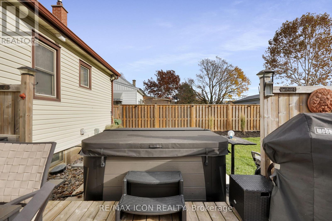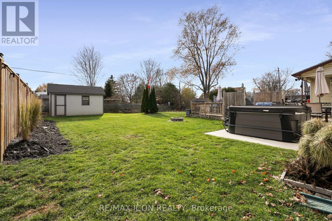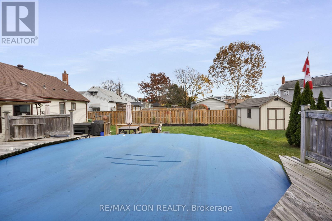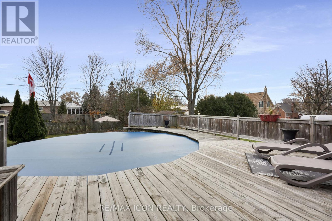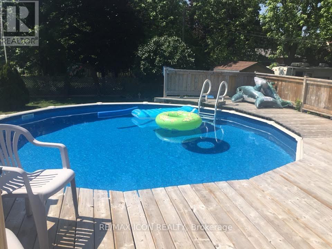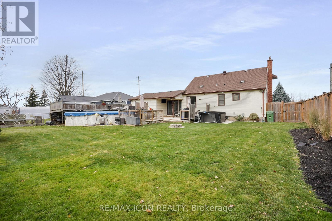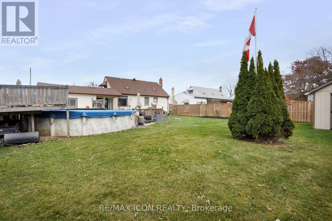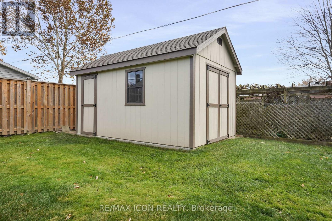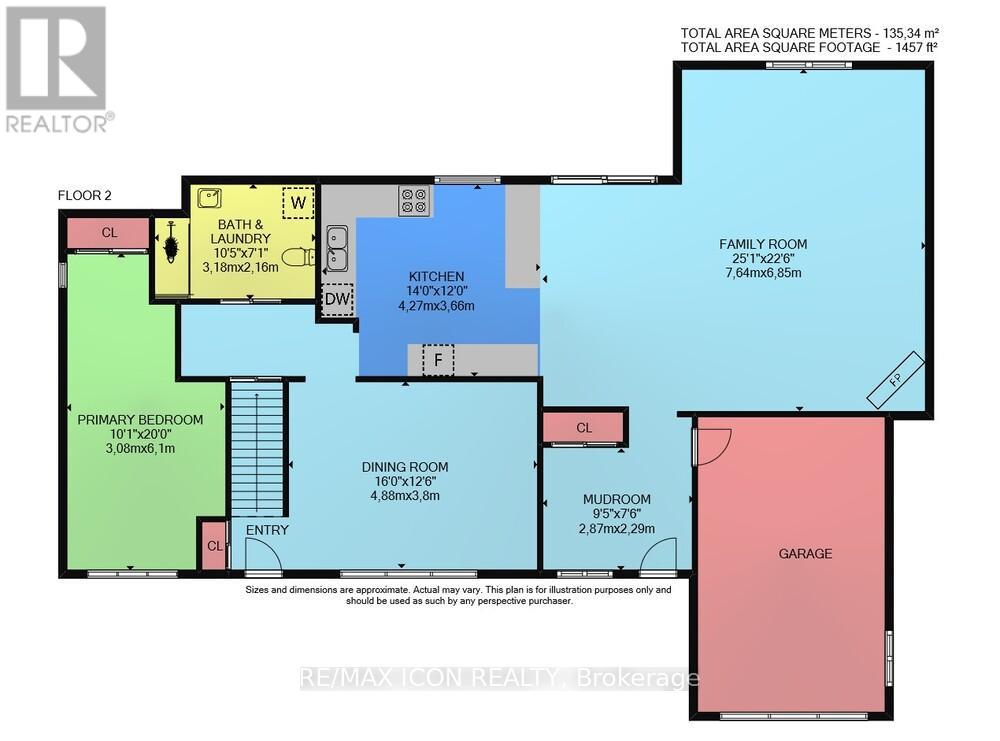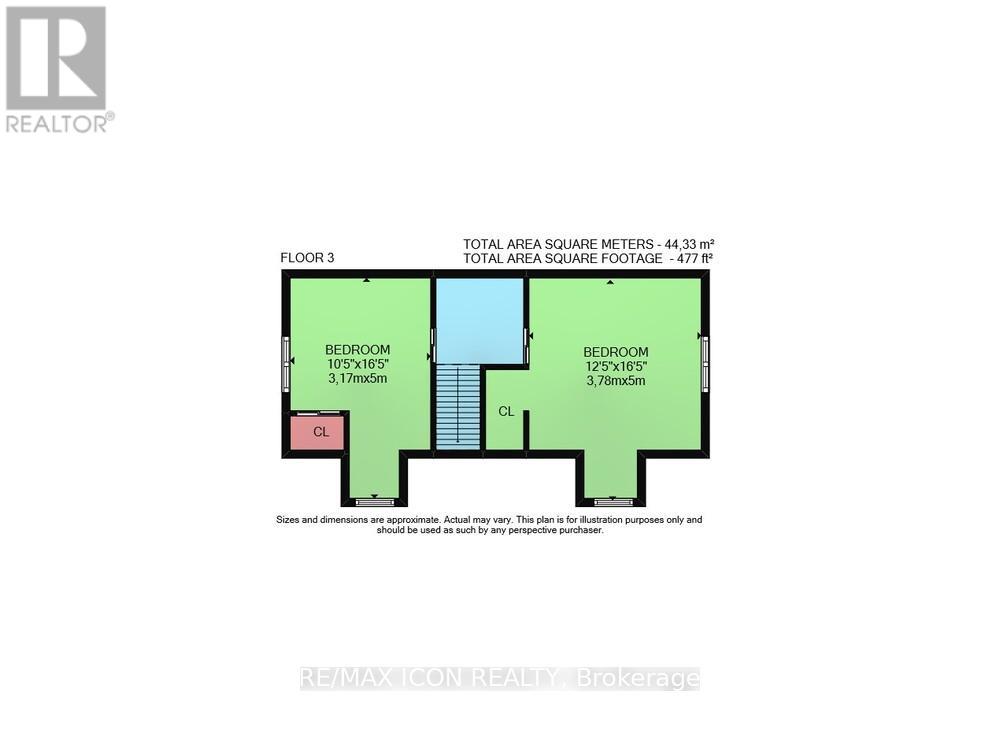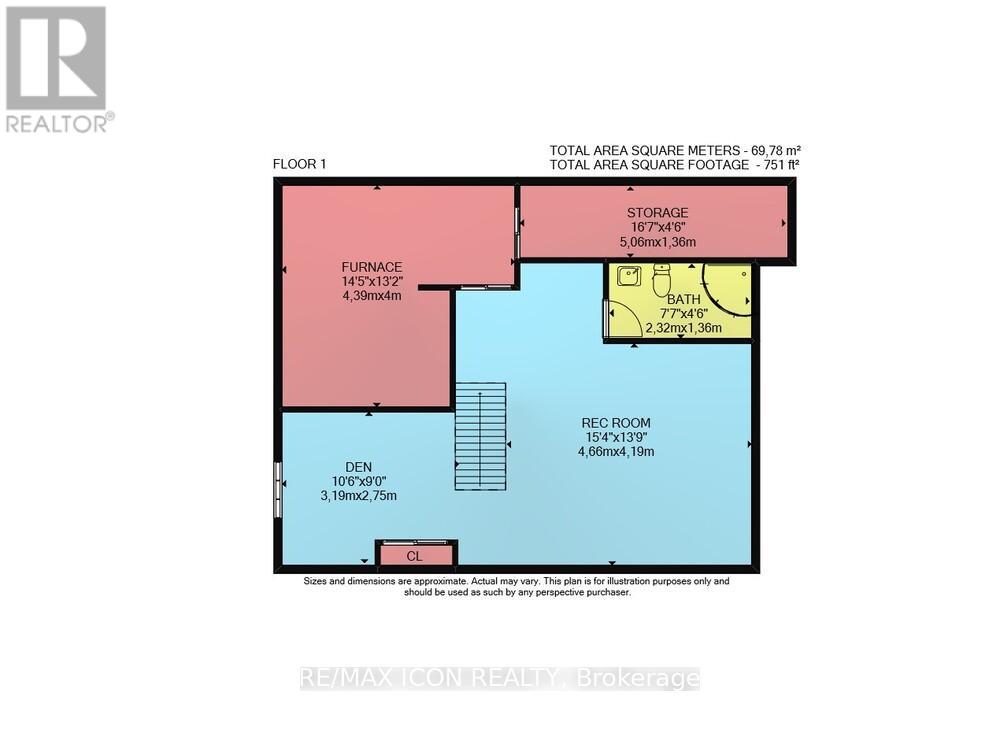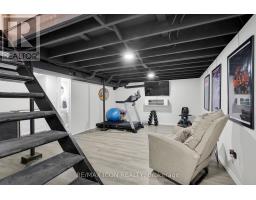4 Sinclair Avenue St. Thomas, Ontario N5R 3A8
$580,000
Welcome to 4 Sinclair Ave in beautiful St. Thomas Ontario. This impeccably maintained home offers a bright, welcoming layout featuring three well-appointed bedrooms-highlighted by a spacious main-floor primary suite-and two tastefully renovated bathrooms (2022). The impressive living room addition (2019) showcases tall ceilings and a gas fireplace, creating an elegant and comfortable setting for everyday living or entertaining. A finished basement provides additional flexible living area to suit a variety of needs. Situated on a quiet dead-end street, the property features a fully fenced, generously sized backyard designed for enjoyment and relaxation. The attached garage has been thoughtfully converted into a recreation space, with the option for easy restoration to a traditional garage. Outdoor amenities include an above-ground heated pool with a new liner (2023), a hot tub(2023), a quality Wagler shed 10 X 16 feet (2023), and a spacious two-tiered deck ideal for gatherings. A new furnace installed in 2024 further enhances comfort and efficiency. Combining modern updates, functional design, and inviting indoor-outdoor living, this move-in-ready home presents an excellent opportunity in a desirable St. Thomas location. (id:50886)
Open House
This property has open houses!
2:00 pm
Ends at:4:00 pm
2:00 pm
Ends at:4:00 pm
Property Details
| MLS® Number | X12560410 |
| Property Type | Single Family |
| Community Name | St. Thomas |
| Equipment Type | Water Heater |
| Parking Space Total | 5 |
| Pool Type | Above Ground Pool |
| Rental Equipment Type | Water Heater |
| Structure | Deck, Porch, Shed |
Building
| Bathroom Total | 2 |
| Bedrooms Above Ground | 3 |
| Bedrooms Total | 3 |
| Appliances | Hot Tub, Water Heater, Water Meter, Dishwasher, Dryer, Microwave, Stove, Washer, Refrigerator |
| Basement Development | Finished |
| Basement Type | Full (finished) |
| Construction Style Attachment | Detached |
| Cooling Type | Central Air Conditioning |
| Exterior Finish | Aluminum Siding, Shingles |
| Fireplace Present | Yes |
| Fireplace Total | 1 |
| Flooring Type | Hardwood |
| Foundation Type | Poured Concrete |
| Heating Fuel | Natural Gas |
| Heating Type | Forced Air |
| Stories Total | 2 |
| Size Interior | 1,500 - 2,000 Ft2 |
| Type | House |
| Utility Water | Municipal Water |
Parking
| Attached Garage | |
| Garage |
Land
| Acreage | No |
| Fence Type | Fully Fenced |
| Landscape Features | Landscaped |
| Sewer | Sanitary Sewer |
| Size Depth | 148 Ft |
| Size Frontage | 70 Ft |
| Size Irregular | 70 X 148 Ft |
| Size Total Text | 70 X 148 Ft |
Rooms
| Level | Type | Length | Width | Dimensions |
|---|---|---|---|---|
| Second Level | Bedroom 2 | 3.17 m | 5 m | 3.17 m x 5 m |
| Second Level | Bedroom 3 | 3.78 m | 5 m | 3.78 m x 5 m |
| Basement | Utility Room | 4.39 m | 4 m | 4.39 m x 4 m |
| Basement | Den | 3.19 m | 2.75 m | 3.19 m x 2.75 m |
| Basement | Bathroom | 2.32 m | 1.36 m | 2.32 m x 1.36 m |
| Basement | Recreational, Games Room | 4.66 m | 4.19 m | 4.66 m x 4.19 m |
| Main Level | Primary Bedroom | 3.08 m | 6.1 m | 3.08 m x 6.1 m |
| Main Level | Kitchen | 4.27 m | 3.66 m | 4.27 m x 3.66 m |
| Main Level | Dining Room | 4.88 m | 3.8 m | 4.88 m x 3.8 m |
| Main Level | Living Room | 7.64 m | 6.85 m | 7.64 m x 6.85 m |
| Main Level | Mud Room | 2.87 m | 2.29 m | 2.87 m x 2.29 m |
| Main Level | Bathroom | 3.18 m | 2.16 m | 3.18 m x 2.16 m |
https://www.realtor.ca/real-estate/29119786/4-sinclair-avenue-st-thomas-st-thomas
Contact Us
Contact us for more information
Ursula Gazalka
Salesperson
(519) 701-9543
ugazalka.remax.ca/
201 - 379 Southdale Road West
London, Ontario N6J 4G8
(226) 777-5833


