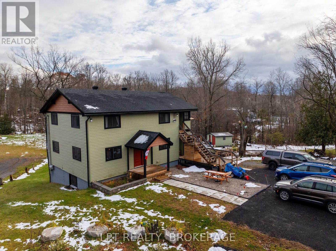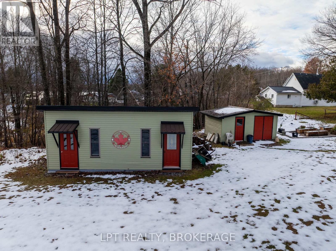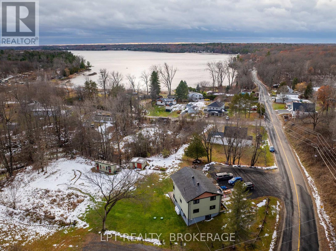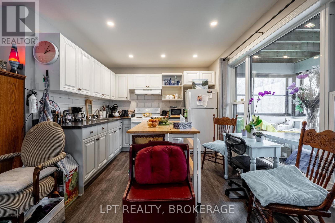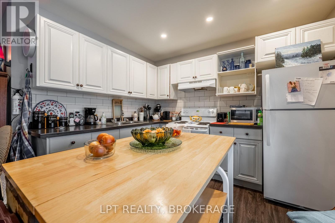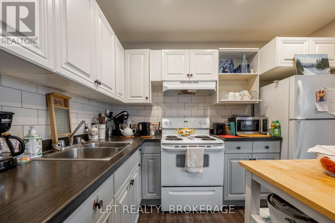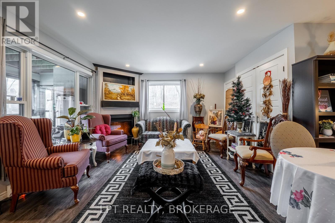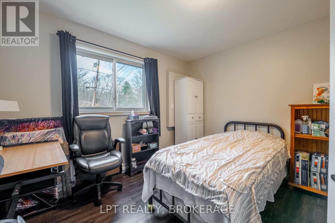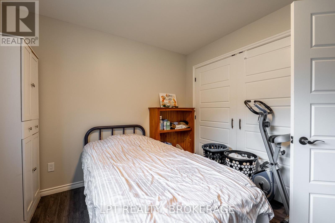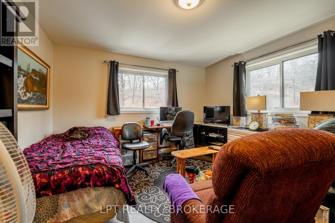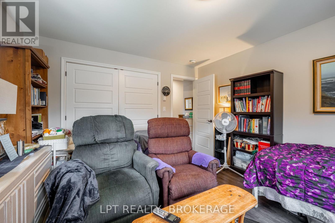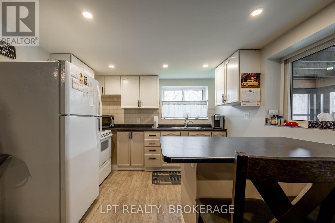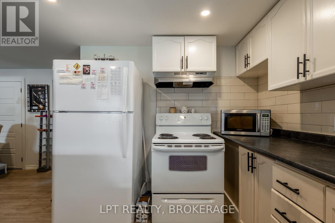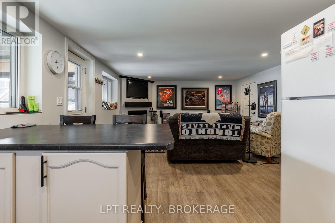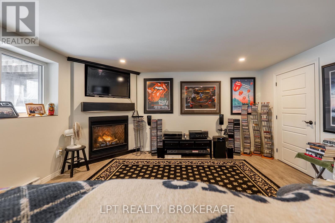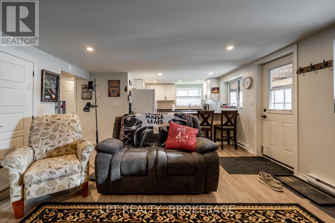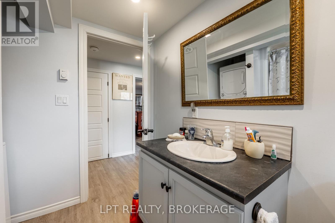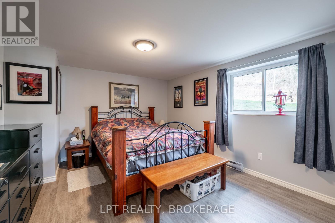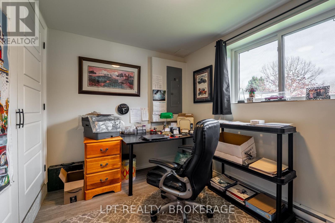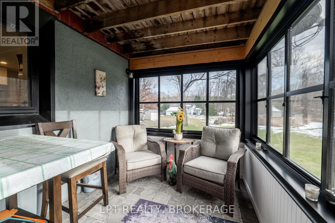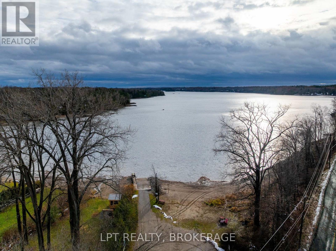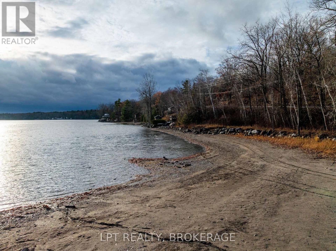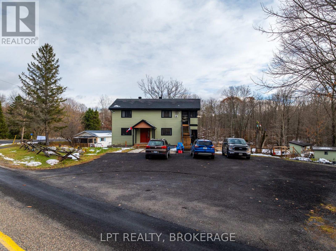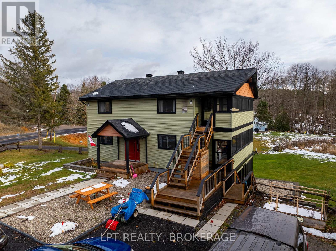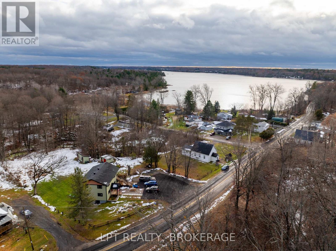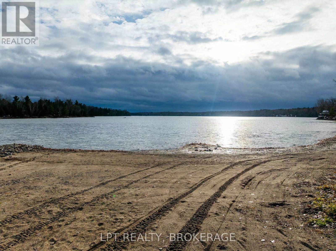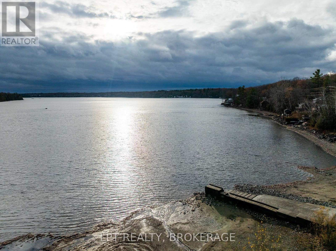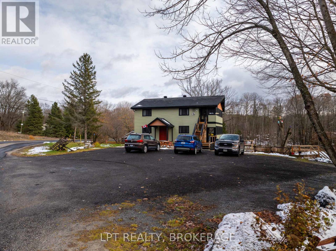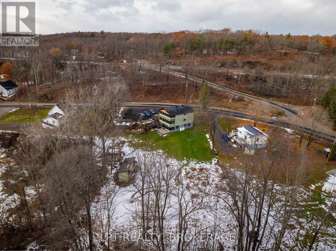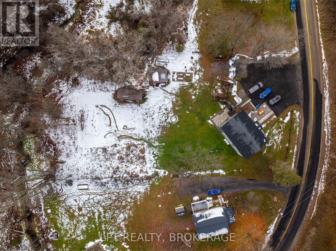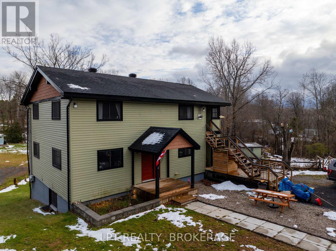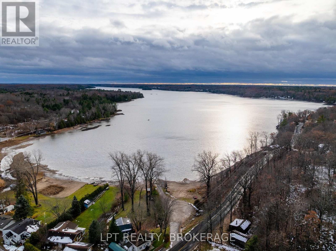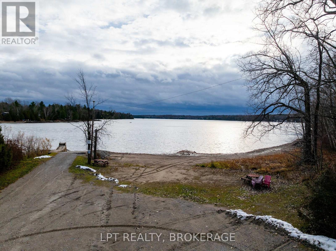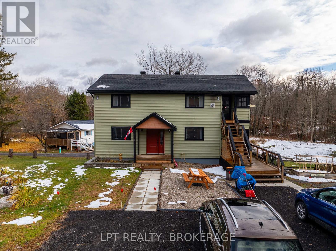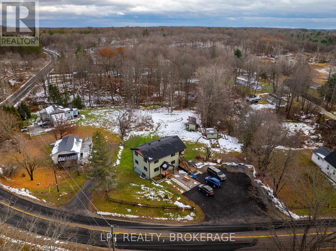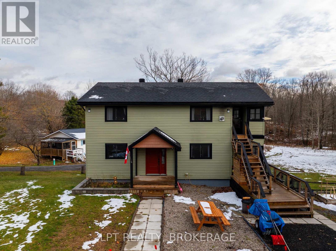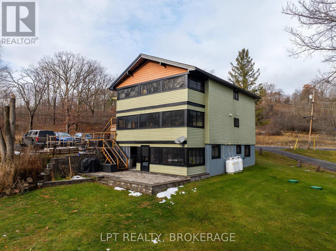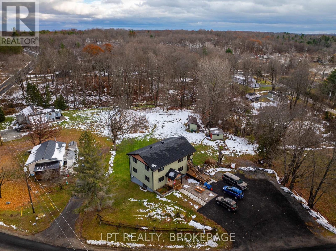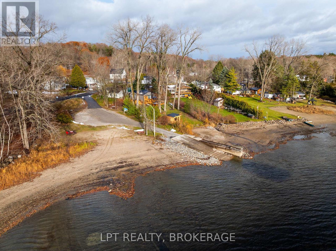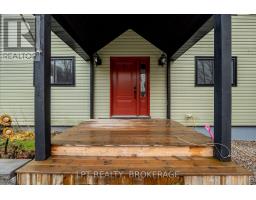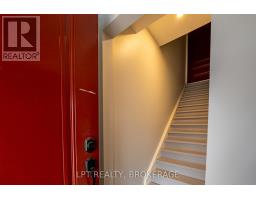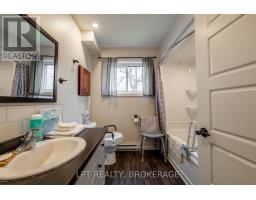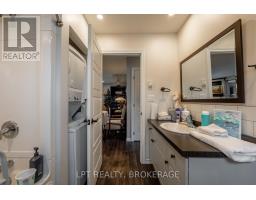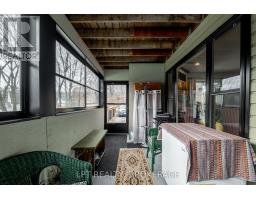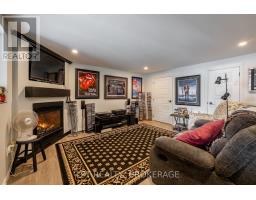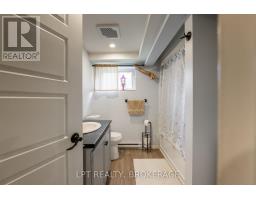1857 Crow Lake Road Frontenac, Ontario K0H 2B0
$749,900
Discover a beautifully renovated property that delivers both an impressive income opportunity and an exceptional place to call home. This outstanding 3-unit residence combines modern comfort with the natural charm of its surroundings. Located in the peaceful Crow Lake community, you're just steps from the public beach and boat launch-perfect for outdoor enthusiasts or anyone seeking a tranquil setting.Conveniently positioned, the property is only 15 minutes from Sharbot Lake and 20 minutes from Westport, ensuring easy access to shopping, dining, and entertainment.No detail has been overlooked in the complete transformation of this building. Updates include new insulation in the walls, floors, and attic; brand-new bathrooms (each with in-unit washer/dryer); new drywall, roofing, shingles, windows, kitchens, plumbing, and electrical systems. Additional thoughtful upgrades-such as gas fireplaces, storage areas, raised garden beds, and more-enhance the overall appeal.Each of the three spacious 2-bedroom units features a private enclosed porch and its own separate entrance, offering excellent privacy. Every unit also benefits from its own propane tank, hot water tank, and hydro meter, ensuring convenience and independent utilities.Two outbuildings provide extra versatility-a 26'2" x 8'4" bunkie and a 12'7" x 17' shed with a walk-in ramp-ideal for storage, hobbies, or creative use.Whether you plan to rent all units, occupy one yourself, or enjoy a personal summer retreat, this property offers remarkable flexibility and value. Bell Fibe is being installed. Don't miss the chance to enjoy lakeside living paired with a smart investment. (id:50886)
Property Details
| MLS® Number | X12557878 |
| Property Type | Multi-family |
| Community Name | 45 - Frontenac Centre |
| Community Features | Fishing |
| Equipment Type | Propane Tank |
| Features | Lighting, Carpet Free |
| Parking Space Total | 8 |
| Rental Equipment Type | Propane Tank |
| Structure | Deck, Porch, Shed |
Building
| Bathroom Total | 3 |
| Bedrooms Above Ground | 6 |
| Bedrooms Total | 6 |
| Amenities | Fireplace(s), Separate Heating Controls, Separate Electricity Meters |
| Appliances | Water Heater, Dryer, Stove, Washer, Refrigerator |
| Basement Features | Apartment In Basement |
| Basement Type | N/a |
| Construction Status | Insulation Upgraded |
| Cooling Type | Window Air Conditioner |
| Exterior Finish | Vinyl Siding |
| Fire Protection | Smoke Detectors |
| Fireplace Present | Yes |
| Foundation Type | Block |
| Heating Fuel | Electric |
| Heating Type | Baseboard Heaters |
| Stories Total | 3 |
| Size Interior | 1,500 - 2,000 Ft2 |
| Type | Triplex |
| Utility Water | Drilled Well |
Parking
| No Garage |
Land
| Acreage | No |
| Sewer | Septic System |
| Size Depth | 294 Ft ,9 In |
| Size Frontage | 133 Ft |
| Size Irregular | 133 X 294.8 Ft |
| Size Total Text | 133 X 294.8 Ft |
Rooms
| Level | Type | Length | Width | Dimensions |
|---|---|---|---|---|
| Second Level | Bedroom 2 | 3.33 m | 3.48 m | 3.33 m x 3.48 m |
| Second Level | Bathroom | 2.46 m | 2.51 m | 2.46 m x 2.51 m |
| Second Level | Kitchen | 3.24 m | 2.51 m | 3.24 m x 2.51 m |
| Second Level | Sunroom | 2.41 m | 8.36 m | 2.41 m x 8.36 m |
| Second Level | Living Room | 4.95 m | 6.07 m | 4.95 m x 6.07 m |
| Second Level | Primary Bedroom | 3.92 m | 4.43 m | 3.92 m x 4.43 m |
| Third Level | Kitchen | 3.16 m | 2.47 m | 3.16 m x 2.47 m |
| Third Level | Sunroom | 2.37 m | 7.03 m | 2.37 m x 7.03 m |
| Third Level | Living Room | 4.59 m | 5.49 m | 4.59 m x 5.49 m |
| Third Level | Primary Bedroom | 3.88 m | 4.27 m | 3.88 m x 4.27 m |
| Third Level | Bedroom 2 | 2.78 m | 4.19 m | 2.78 m x 4.19 m |
| Third Level | Bathroom | 2.37 m | 2.47 m | 2.37 m x 2.47 m |
| Main Level | Kitchen | 3.22 m | 4.06 m | 3.22 m x 4.06 m |
| Main Level | Sunroom | 2.58 m | 5.28 m | 2.58 m x 5.28 m |
| Main Level | Living Room | 4.43 m | 3.93 m | 4.43 m x 3.93 m |
| Main Level | Primary Bedroom | 3.52 m | 3.93 m | 3.52 m x 3.93 m |
| Main Level | Bedroom 2 | 3.17 m | 2.71 m | 3.17 m x 2.71 m |
| Main Level | Bathroom | 2.35 m | 2.71 m | 2.35 m x 2.71 m |
Contact Us
Contact us for more information
Jason Clarke
Salesperson
www.youtube.com/embed/sId1yfYWIcg
www.youtube.com/embed/ZF6zYbKZW-U
www.jasonclarke.ca/
www.facebook.com/jasonclarkeRE
www.linkedin.com/in/jasonclarkere
twitter.com/Jasonclarkere
104-654 Norris Court
Kingston, Ontario K7P 2R9
(877) 366-2213
lpt.com/
Krista Page
Salesperson
104-654 Norris Court
Kingston, Ontario K7P 2R9
(877) 366-2213
lpt.com/

