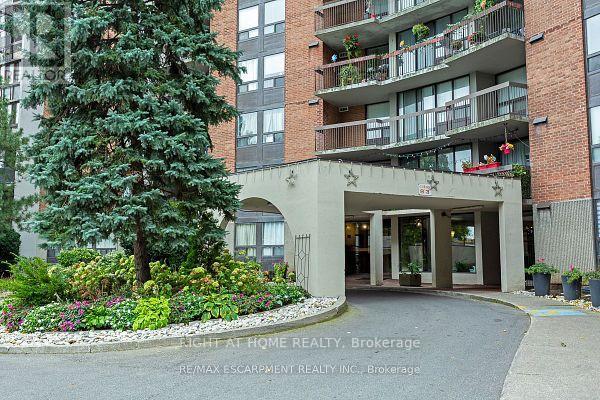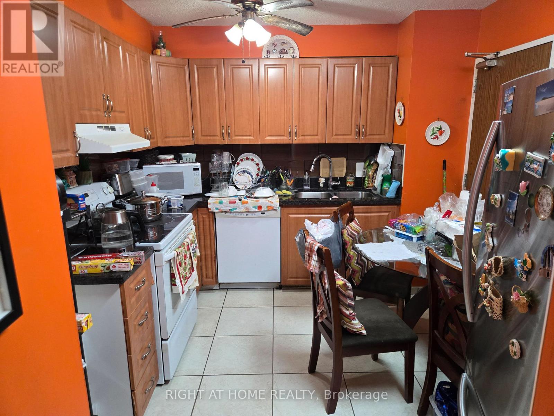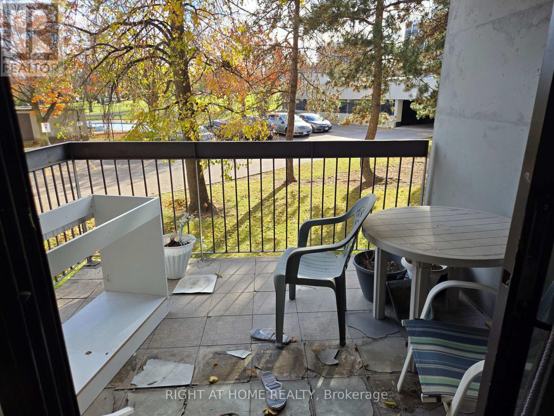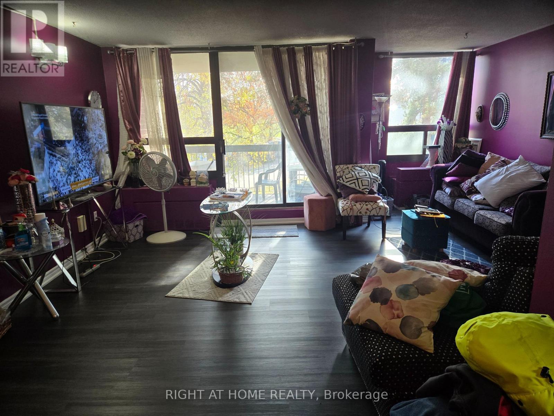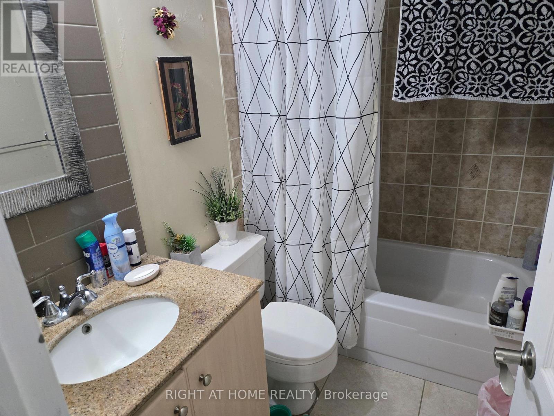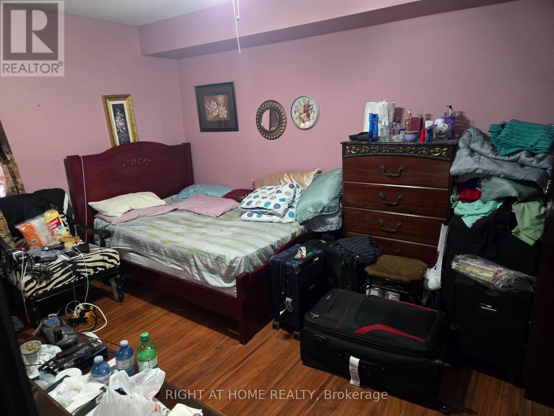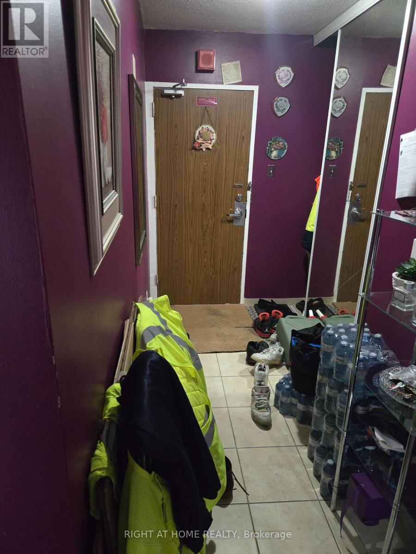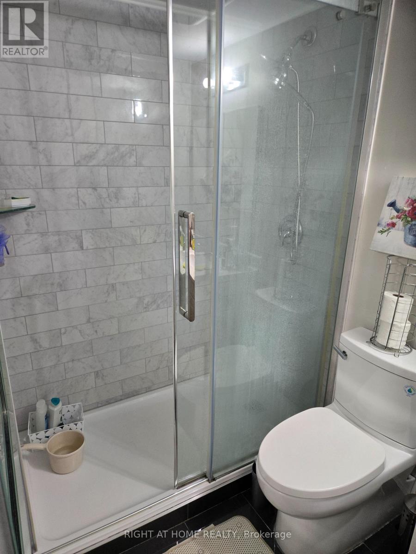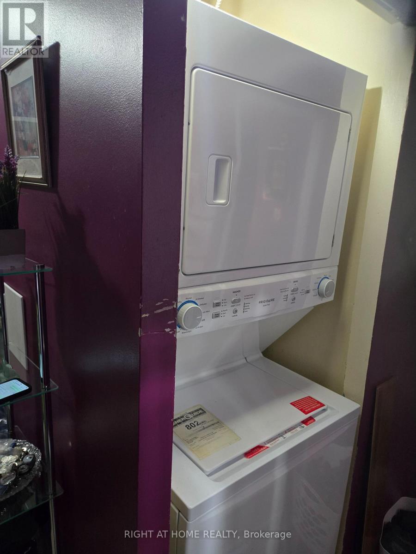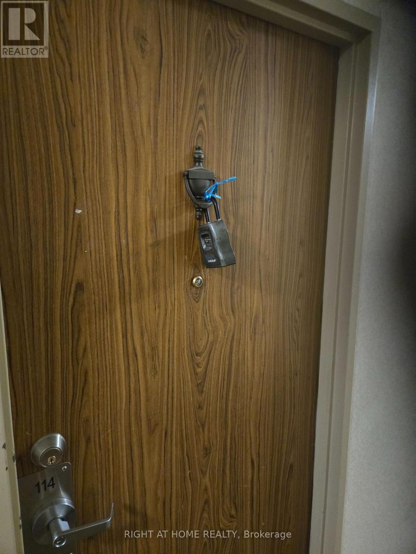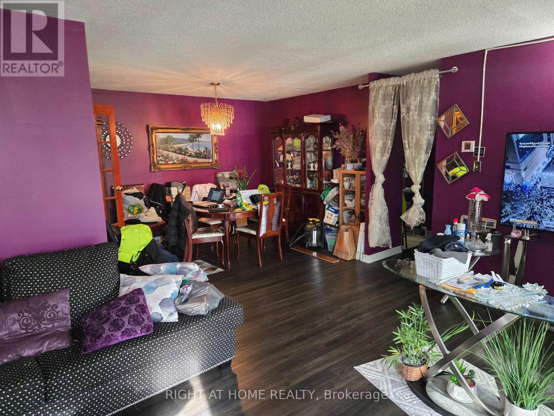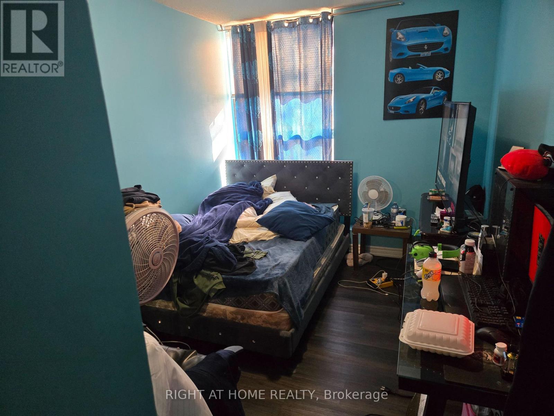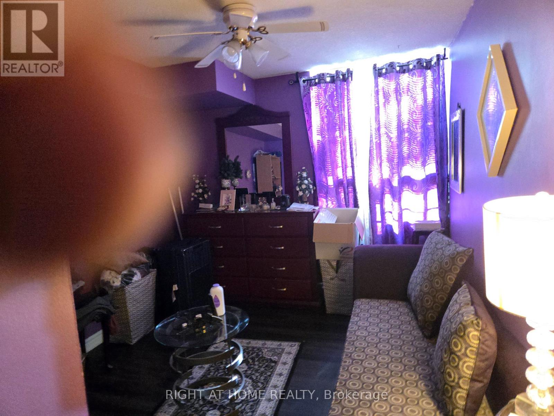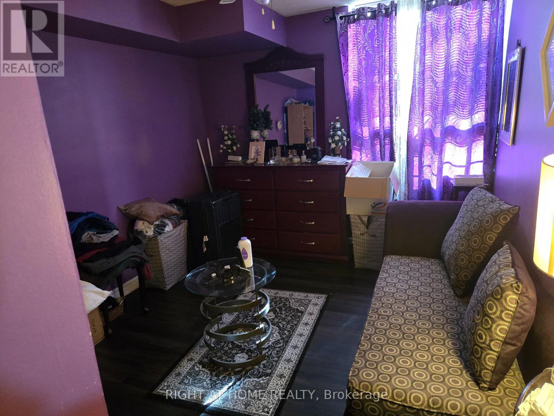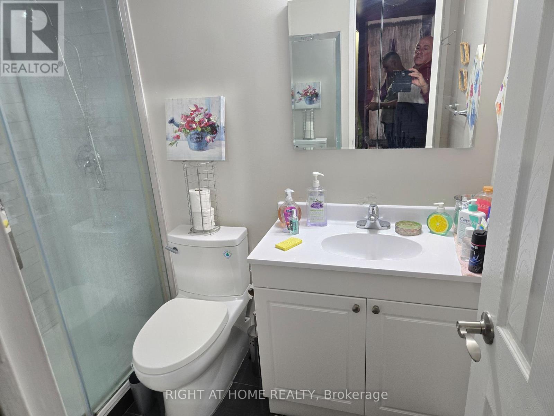114 - 50 Mississauga Valley Boulevard Mississauga, Ontario L5A 3S2
3 Bedroom
2 Bathroom
1,200 - 1,399 ft2
Indoor Pool
Central Air Conditioning
Forced Air
$615,000Maintenance, Cable TV, Common Area Maintenance, Insurance, Parking, Water
$571.65 Monthly
Maintenance, Cable TV, Common Area Maintenance, Insurance, Parking, Water
$571.65 MonthlySpacious 3 BEDROOM , 2 BATHROOM ground floor unit with raised balcony. Move in condition. Eat in kitchen with 2nd entrance from hallway. Laminate floors through out. Full amenities incl indoor pool, sauna, exercise room, table tennis, etc. Lots of visitor parking. Near most amenities. (id:50886)
Property Details
| MLS® Number | W12560330 |
| Property Type | Single Family |
| Community Name | Mississauga Valleys |
| Amenities Near By | Park, Public Transit, Schools |
| Community Features | Pets Allowed With Restrictions, Community Centre |
| Features | Balcony |
| Parking Space Total | 1 |
| Pool Type | Indoor Pool |
| Structure | Tennis Court |
Building
| Bathroom Total | 2 |
| Bedrooms Above Ground | 3 |
| Bedrooms Total | 3 |
| Amenities | Exercise Centre, Sauna, Visitor Parking, Separate Electricity Meters, Storage - Locker |
| Appliances | Dishwasher, Dryer, Stove, Washer, Window Coverings, Refrigerator |
| Basement Type | None |
| Cooling Type | Central Air Conditioning |
| Exterior Finish | Brick |
| Flooring Type | Parquet, Ceramic |
| Heating Fuel | Electric |
| Heating Type | Forced Air |
| Size Interior | 1,200 - 1,399 Ft2 |
| Type | Apartment |
Parking
| No Garage |
Land
| Acreage | No |
| Land Amenities | Park, Public Transit, Schools |
| Zoning Description | Residential |
Rooms
| Level | Type | Length | Width | Dimensions |
|---|---|---|---|---|
| Ground Level | Living Room | 5.4 m | 3.8 m | 5.4 m x 3.8 m |
| Ground Level | Dining Room | 4 m | 3 m | 4 m x 3 m |
| Ground Level | Kitchen | 3.61 m | 3.2 m | 3.61 m x 3.2 m |
| Ground Level | Primary Bedroom | 4.18 m | 3.31 m | 4.18 m x 3.31 m |
| Ground Level | Bedroom 2 | 4.3 m | 2.8 m | 4.3 m x 2.8 m |
| Ground Level | Bedroom 3 | 4.3 m | 3.1 m | 4.3 m x 3.1 m |
| Ground Level | Other | 3.3 m | 1.44 m | 3.3 m x 1.44 m |
Contact Us
Contact us for more information
Walter Ranieri
Broker
Right At Home Realty
16850 Yonge Street #6b
Newmarket, Ontario L3Y 0A3
16850 Yonge Street #6b
Newmarket, Ontario L3Y 0A3
(905) 953-0550

