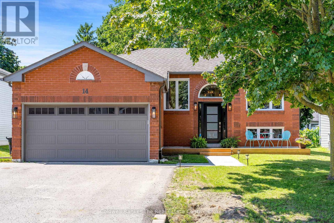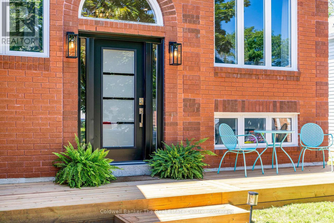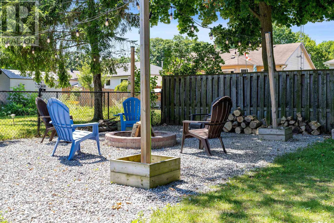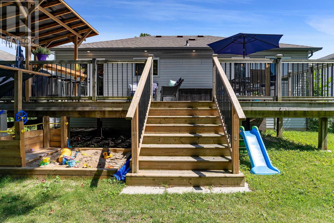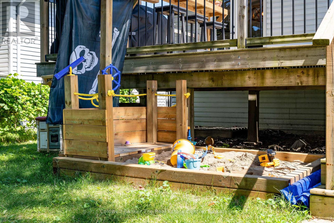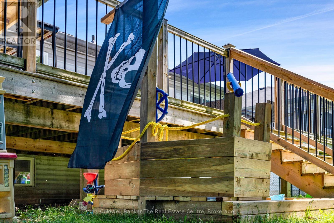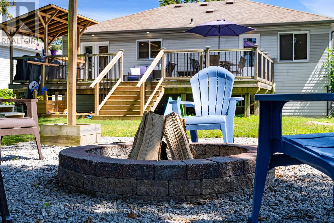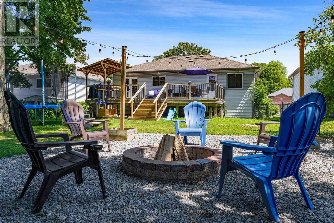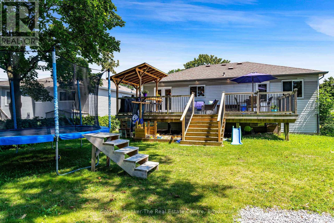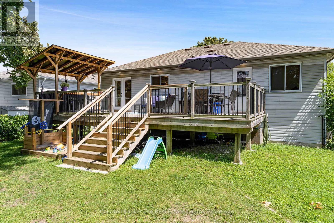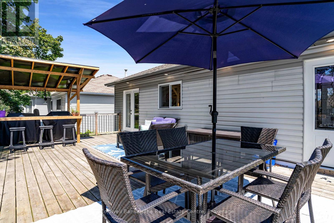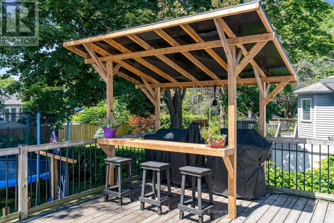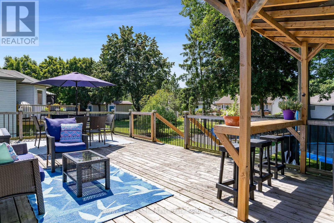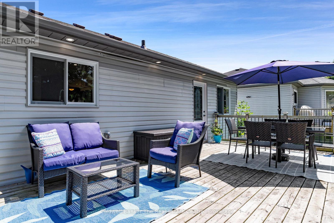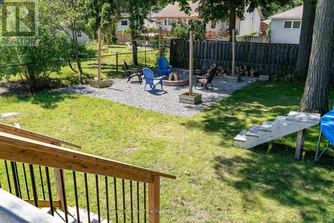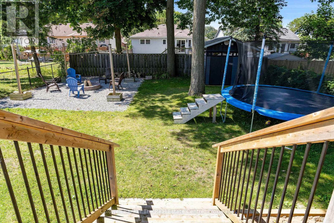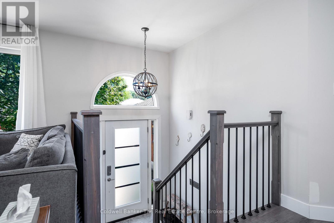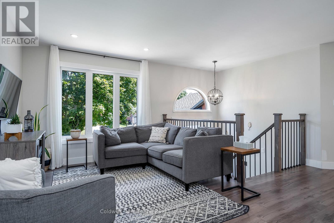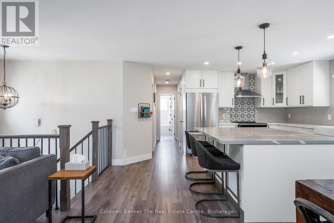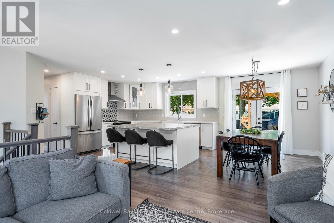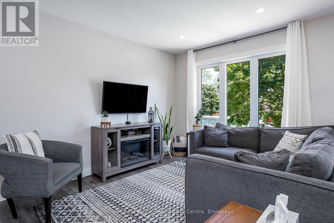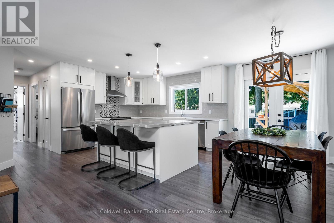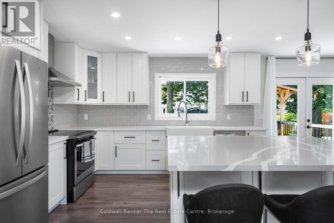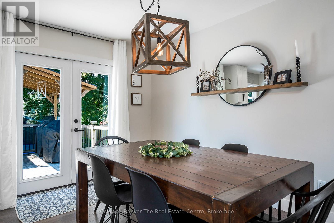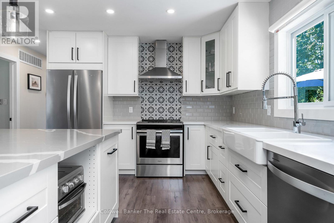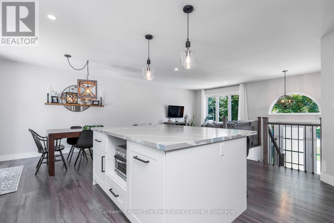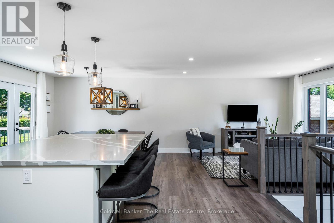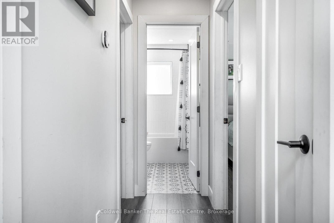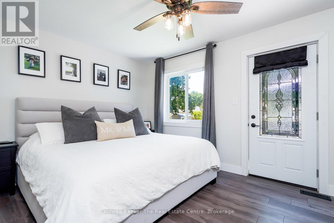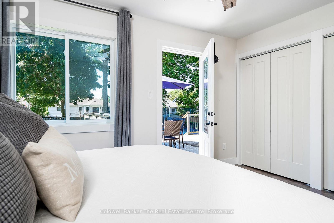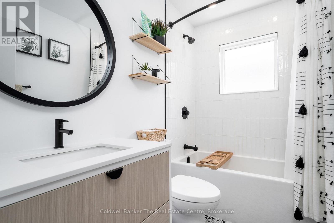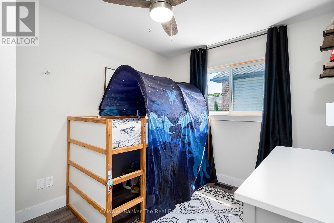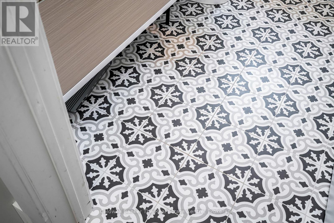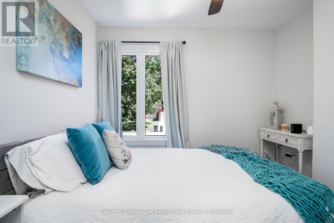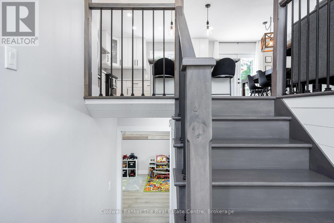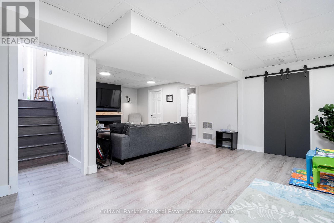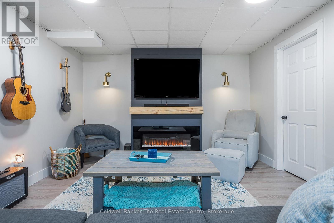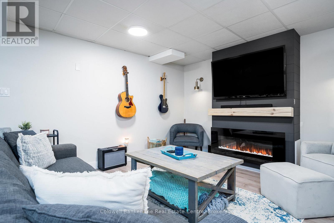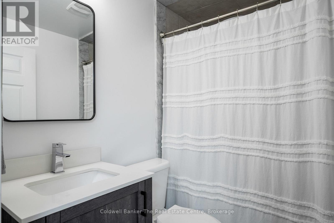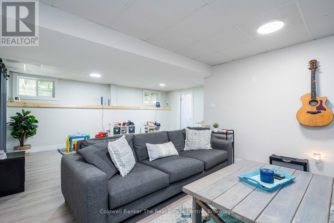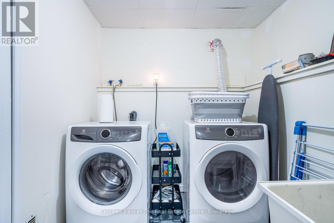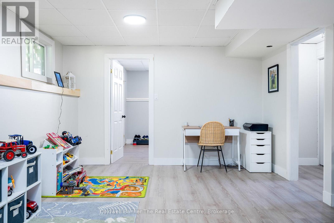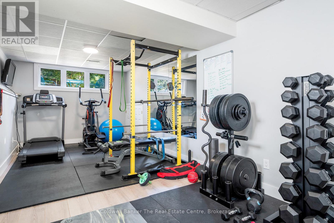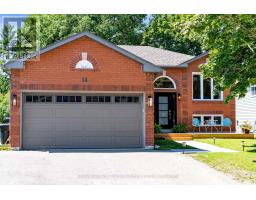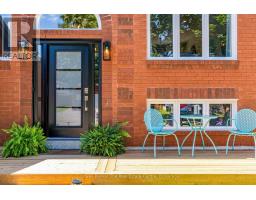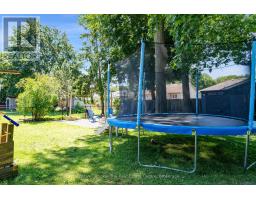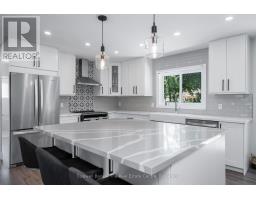14 Langevin Drive Wasaga Beach, Ontario L9Z 1C6
$715,000
Welcome to this fully renovated raised bungalow nestled in a mature, family-friendly area of Wasaga Beach. Surrounded by tall, established trees and set in a quiet, convenient location, this home offers the perfect balance of comfort, style, and lifestyle amenities. The property features three well-appointed bedrooms on the main floor and a bright, open-concept layout designed for modern living. The heart of the home is the newly renovated kitchen, showcasing a large quartz island, updated cabinetry, and contemporary finishes-ideal for cooking, gathering, and entertaining. This space flows effortlessly into the main living and dining areas, creating a warm and inviting environment filled with natural light. This home has been thoughtfully updated throughout, including new electrical completed in 2019 and new windows installed in 2021 and 2022, providing improved efficiency and peace of mind. New Garage Door 2019 with R16. New shingled roof 2016, Updated Furnace 2014. The finished basement extends your living space with a cozy fireplace, perfect for relaxing evenings or hosting guests. There's also a generous workout area, providing flexibility for fitness, hobbies, or additional family space. Outside a large backyard deck that's perfect for BBQs and outdoor dining, along with a practical storage shed for tools and seasonal items. Home is located within walking distance to parks, beaches, shops and restaurants, perfect location for families, retirees and investors. (id:50886)
Property Details
| MLS® Number | S12560692 |
| Property Type | Single Family |
| Community Name | Wasaga Beach |
| Features | Carpet Free |
| Parking Space Total | 5 |
| Structure | Deck, Porch |
Building
| Bathroom Total | 2 |
| Bedrooms Above Ground | 3 |
| Bedrooms Below Ground | 1 |
| Bedrooms Total | 4 |
| Amenities | Fireplace(s) |
| Appliances | Garage Door Opener Remote(s), Dishwasher, Dryer, Stove, Refrigerator |
| Architectural Style | Raised Bungalow |
| Basement Development | Finished |
| Basement Type | N/a (finished) |
| Construction Style Attachment | Detached |
| Cooling Type | Central Air Conditioning |
| Exterior Finish | Brick Facing, Vinyl Siding |
| Fireplace Present | Yes |
| Foundation Type | Concrete |
| Heating Fuel | Natural Gas |
| Heating Type | Forced Air |
| Stories Total | 1 |
| Size Interior | 700 - 1,100 Ft2 |
| Type | House |
| Utility Water | Municipal Water |
Parking
| Attached Garage | |
| Garage |
Land
| Acreage | No |
| Sewer | Sanitary Sewer |
| Size Depth | 135 Ft ,7 In |
| Size Frontage | 52 Ft ,6 In |
| Size Irregular | 52.5 X 135.6 Ft |
| Size Total Text | 52.5 X 135.6 Ft |
Rooms
| Level | Type | Length | Width | Dimensions |
|---|---|---|---|---|
| Basement | Bedroom | 2.83 m | 6.85 m | 2.83 m x 6.85 m |
| Basement | Exercise Room | 5.79 m | 7.31 m | 5.79 m x 7.31 m |
| Basement | Laundry Room | 2.34 m | 1.98 m | 2.34 m x 1.98 m |
| Basement | Other | 2.34 m | 1.98 m | 2.34 m x 1.98 m |
| Main Level | Kitchen | 3.35 m | 3.96 m | 3.35 m x 3.96 m |
| Main Level | Living Room | 7.62 m | 3.048 m | 7.62 m x 3.048 m |
| Main Level | Bedroom | 3.35 m | 4.2 m | 3.35 m x 4.2 m |
| Main Level | Bedroom 2 | 3.048 m | 2.8 m | 3.048 m x 2.8 m |
| Main Level | Bedroom 3 | 3.048 m | 2.74 m | 3.048 m x 2.74 m |
https://www.realtor.ca/real-estate/29120205/14-langevin-drive-wasaga-beach-wasaga-beach
Contact Us
Contact us for more information
Robin Bowes
Salesperson
31b ?? 1029 Brodie Drive
Orillia, Ontario L3V 0V2
(705) 325-5055
(705) 325-5750
www.cbtherealestatecentre.com/

