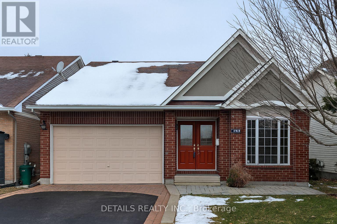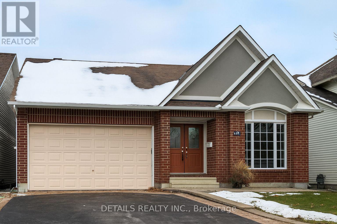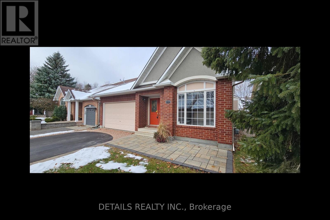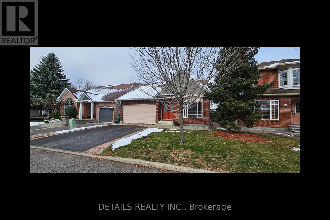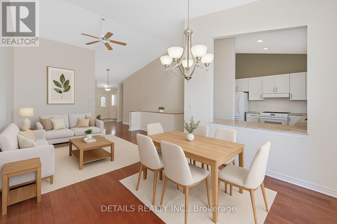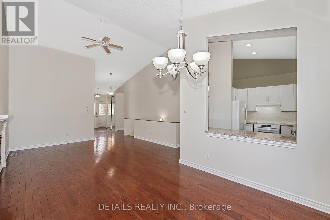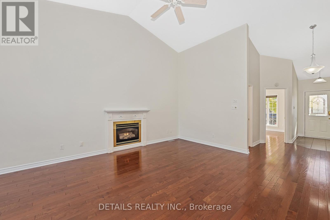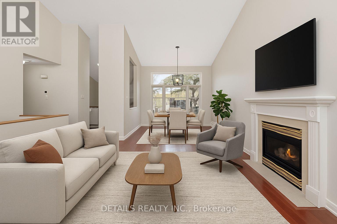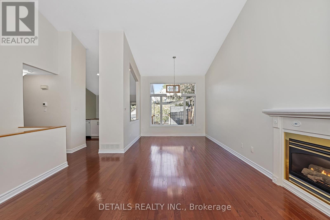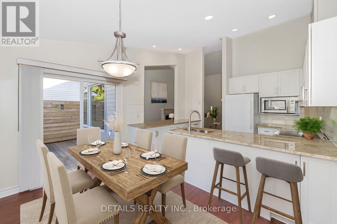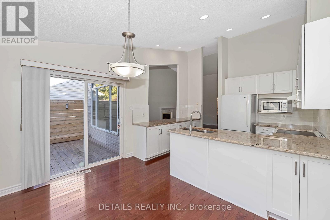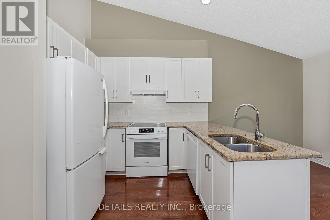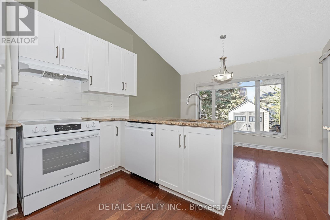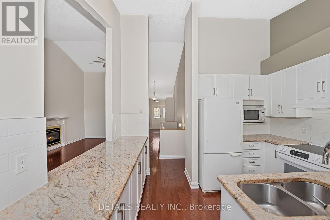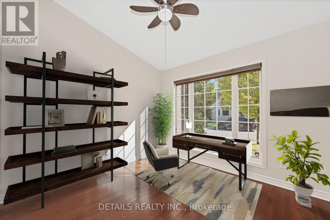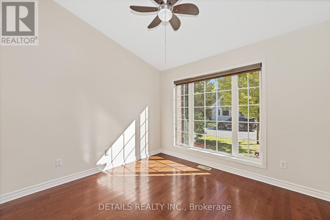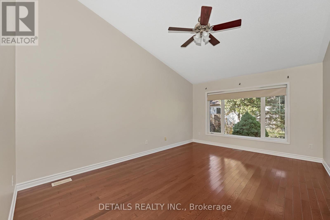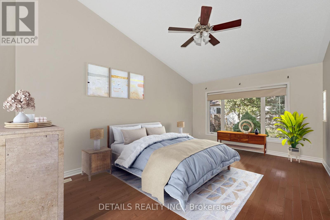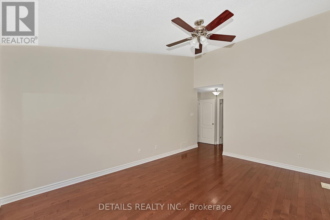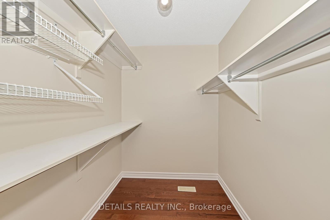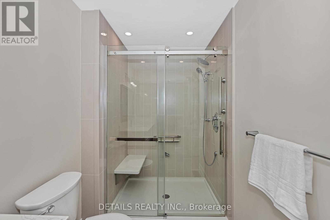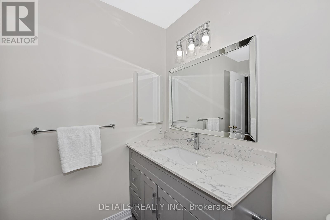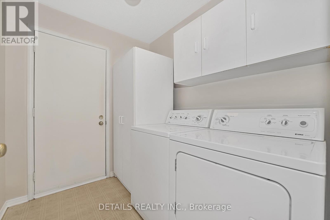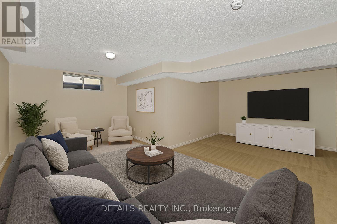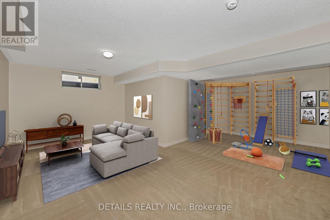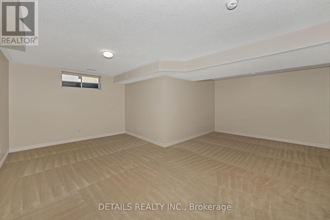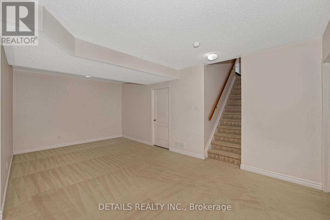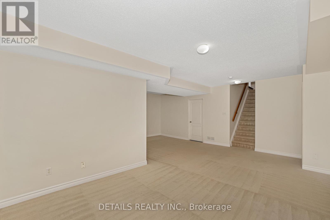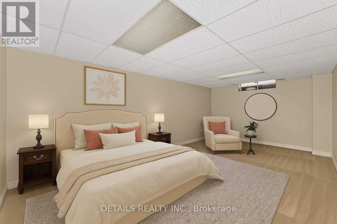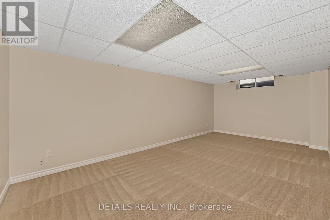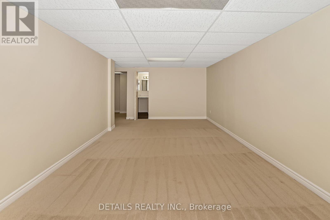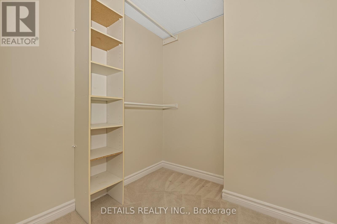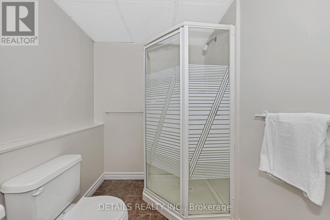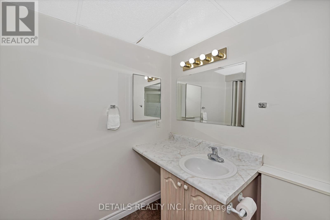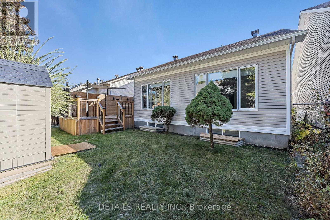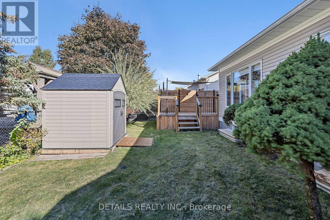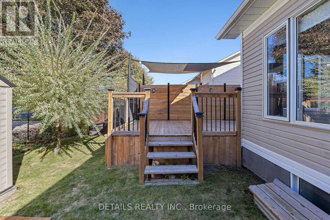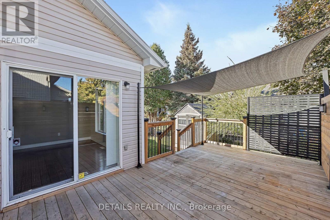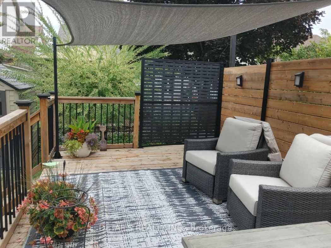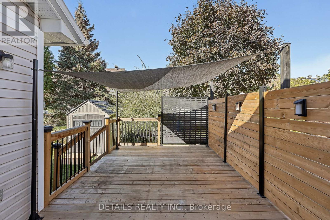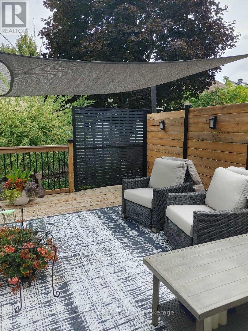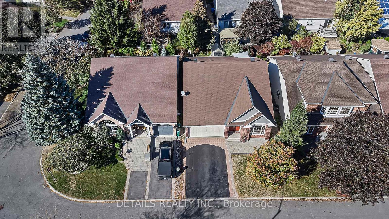6121 Bristlecone Way Ottawa, Ontario K1W 1H8
$789,000
Welcome to The Bungalows of Chapel Hill! This beautifully cared-for 2+1 bedroom, 3 bathroom bungalow blends comfort, style, and convenience in one of Ottawa's most sought-after neighbourhoods. Step inside to a bright, open-concept living and dining space showcasing hardwood floors, dramatic 13-ft cathedral ceilings, and a warm gas fireplace-perfect for relaxing or hosting family and friends. The sunlit eat-in kitchen features granite counters, a new backsplash, quality appliances, and generous cabinetry, offering both function and modern appeal. Patio doors lead to a fully landscaped, fenced backyard with a spacious 12 x 19 deck ideal for morning coffee or summer entertaining. The inviting primary bedroom impresses with soaring ceilings, a walk-in closet, and an updated 4-piece ensuite for your own private retreat. A flexible second bedroom or office, a full bath, and main-floor laundry with inside entry to the double garage add everyday ease and practicality. The fully finished lower level greatly enhances the home's living space with a large recreation room, third bedroom, full bath, walk-in closet, and extensive storage-ideal for guests, hobbies, fitness, or additional family needs. Fresh paint throughout gives the home a clean, move-in-ready feel. Located on a quiet, welcoming street close to parks and pathways, yet minutes from Innes Road shopping, restaurants, theatres, and OC Transpo, this property offers the perfect balance of peace and accessibility. Exceptionally maintained and truly turnkey, this bungalow presents a fantastic opportunity to enjoy effortless, connected living in Chapel Hill with modern updates, roomy interiors, and a serene, well-appointed community setting. (id:50886)
Property Details
| MLS® Number | X12560898 |
| Property Type | Single Family |
| Community Name | 2012 - Chapel Hill South - Orleans Village |
| Amenities Near By | Public Transit |
| Equipment Type | Water Heater |
| Parking Space Total | 6 |
| Rental Equipment Type | Water Heater |
Building
| Bathroom Total | 3 |
| Bedrooms Above Ground | 2 |
| Bedrooms Below Ground | 1 |
| Bedrooms Total | 3 |
| Age | 16 To 30 Years |
| Amenities | Fireplace(s) |
| Appliances | Garage Door Opener Remote(s), Dishwasher, Dryer, Microwave, Stove, Washer, Refrigerator |
| Architectural Style | Bungalow |
| Basement Development | Finished |
| Basement Type | Full (finished) |
| Construction Style Attachment | Detached |
| Cooling Type | Central Air Conditioning |
| Exterior Finish | Brick, Vinyl Siding |
| Fireplace Present | Yes |
| Fireplace Total | 1 |
| Foundation Type | Concrete |
| Heating Fuel | Natural Gas |
| Heating Type | Forced Air |
| Stories Total | 1 |
| Size Interior | 1,100 - 1,500 Ft2 |
| Type | House |
| Utility Water | Municipal Water |
Parking
| Attached Garage | |
| Garage |
Land
| Acreage | No |
| Fence Type | Fenced Yard |
| Land Amenities | Public Transit |
| Sewer | Sanitary Sewer |
| Size Depth | 92 Ft ,8 In |
| Size Frontage | 43 Ft ,7 In |
| Size Irregular | 43.6 X 92.7 Ft |
| Size Total Text | 43.6 X 92.7 Ft |
| Zoning Description | Residential |
Rooms
| Level | Type | Length | Width | Dimensions |
|---|---|---|---|---|
| Lower Level | Bedroom 3 | 6.55 m | 3.5 m | 6.55 m x 3.5 m |
| Lower Level | Other | 3.04 m | 1.8 m | 3.04 m x 1.8 m |
| Lower Level | Other | 1.8 m | 1.02 m | 1.8 m x 1.02 m |
| Lower Level | Family Room | 6.9 m | 6.19 m | 6.9 m x 6.19 m |
| Main Level | Living Room | 4.32 m | 3.66 m | 4.32 m x 3.66 m |
| Main Level | Dining Room | 3.35 m | 2.8 m | 3.35 m x 2.8 m |
| Main Level | Kitchen | 5.2 m | 3.66 m | 5.2 m x 3.66 m |
| Main Level | Primary Bedroom | 5.08 m | 3.66 m | 5.08 m x 3.66 m |
| Main Level | Bedroom | 3.22 m | 3.04 m | 3.22 m x 3.04 m |
| Main Level | Other | 3.3 m | 2.2 m | 3.3 m x 2.2 m |
| Main Level | Other | 2.34 m | 1.78 m | 2.34 m x 1.78 m |
| Main Level | Laundry Room | 2.36 m | 1.93 m | 2.36 m x 1.93 m |
| Main Level | Other | 2.46 m | 1.52 m | 2.46 m x 1.52 m |
Contact Us
Contact us for more information
Brian Kusiewicz
Salesperson
www.bkottawarealestate.ca/
1530stittsville Main St,bx1024
Ottawa, Ontario K2S 1B2
(613) 686-6336

