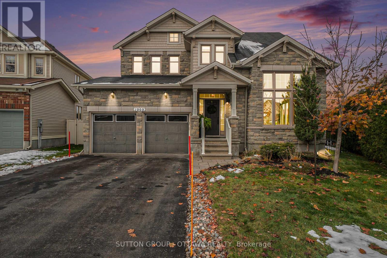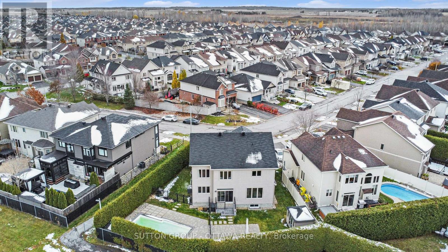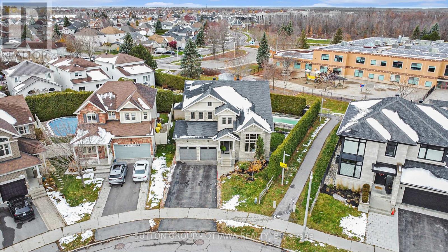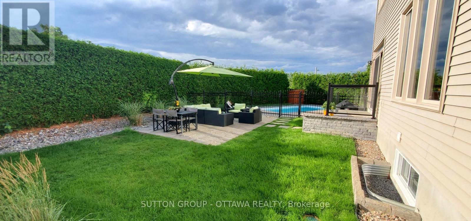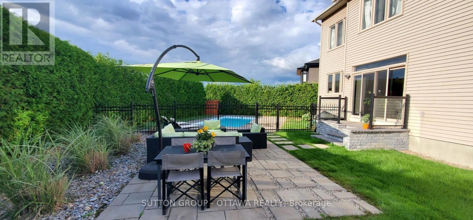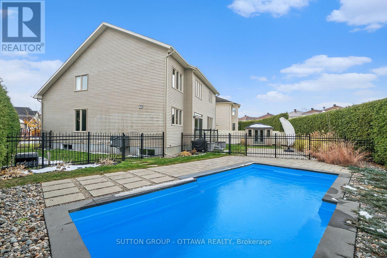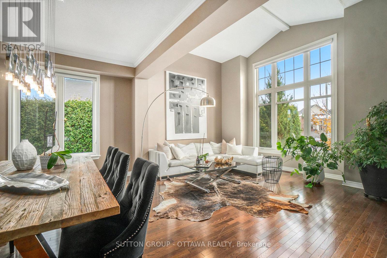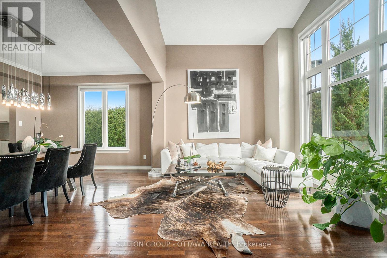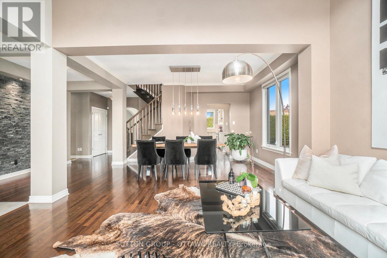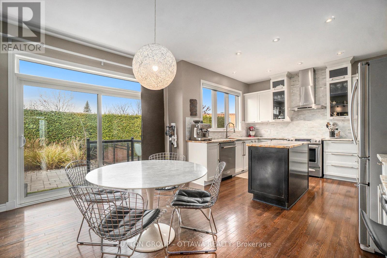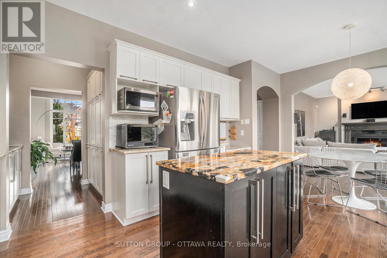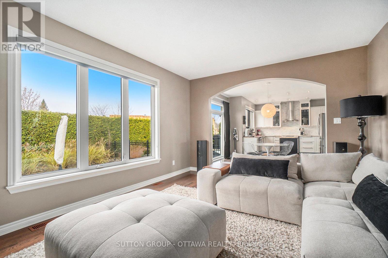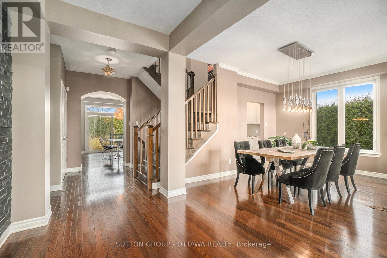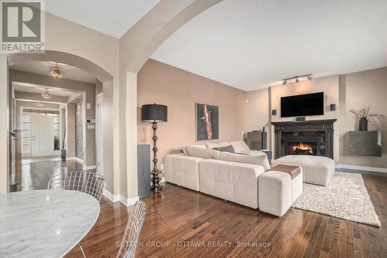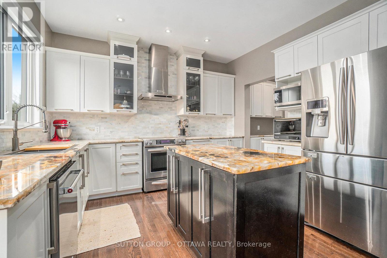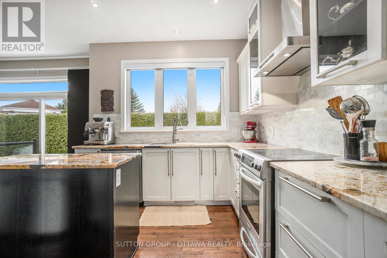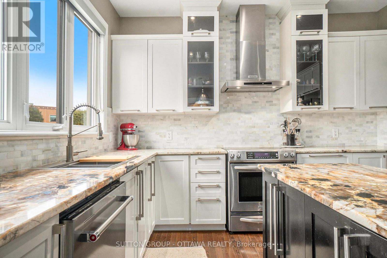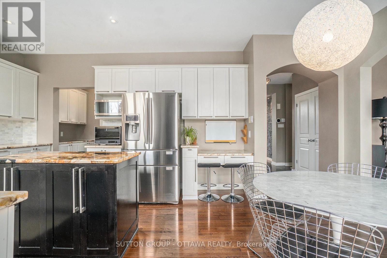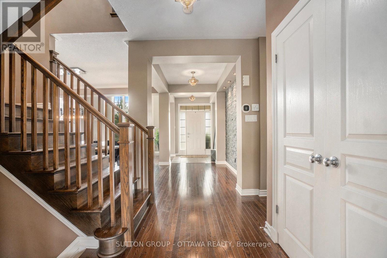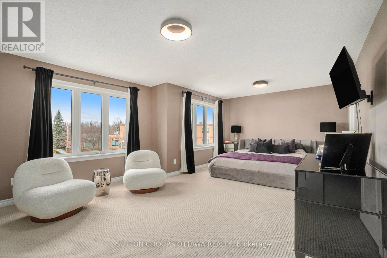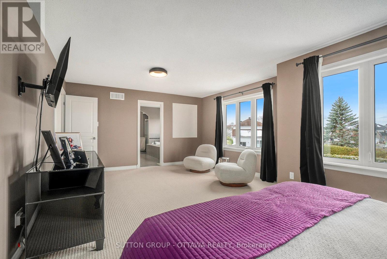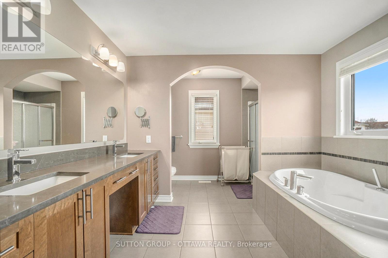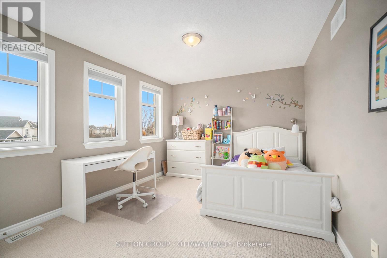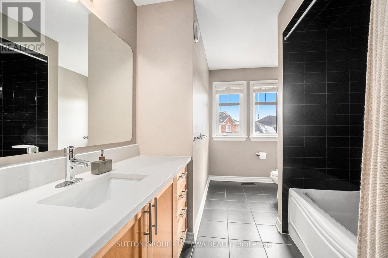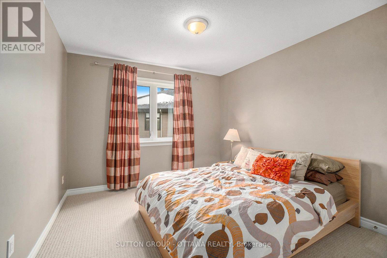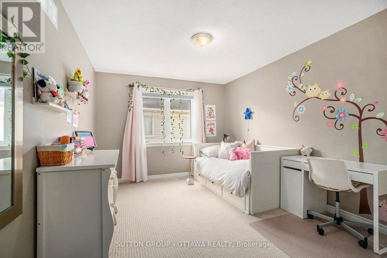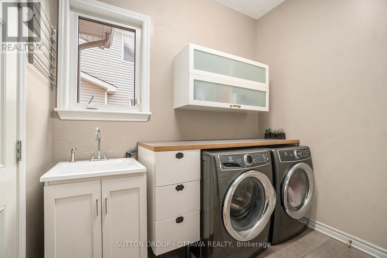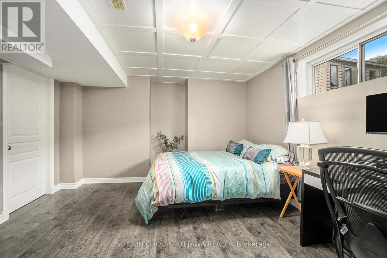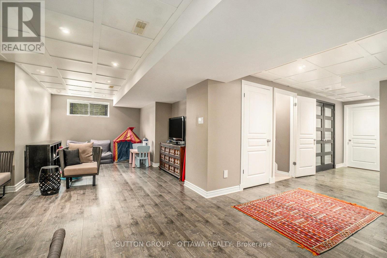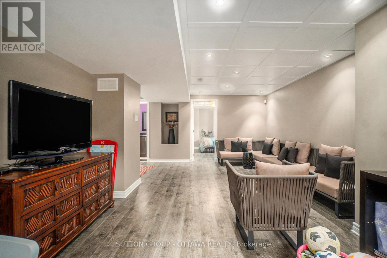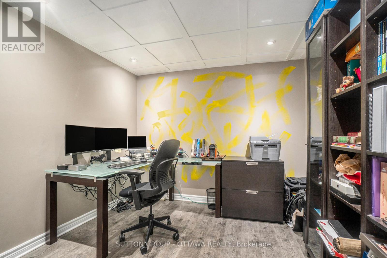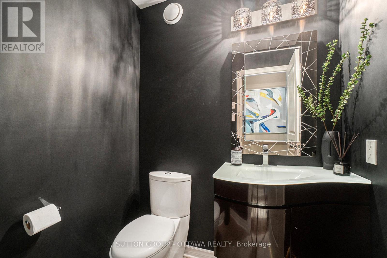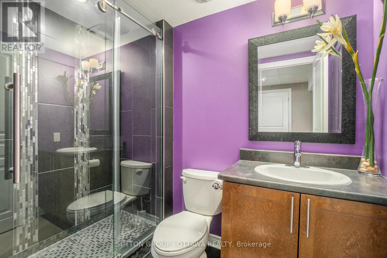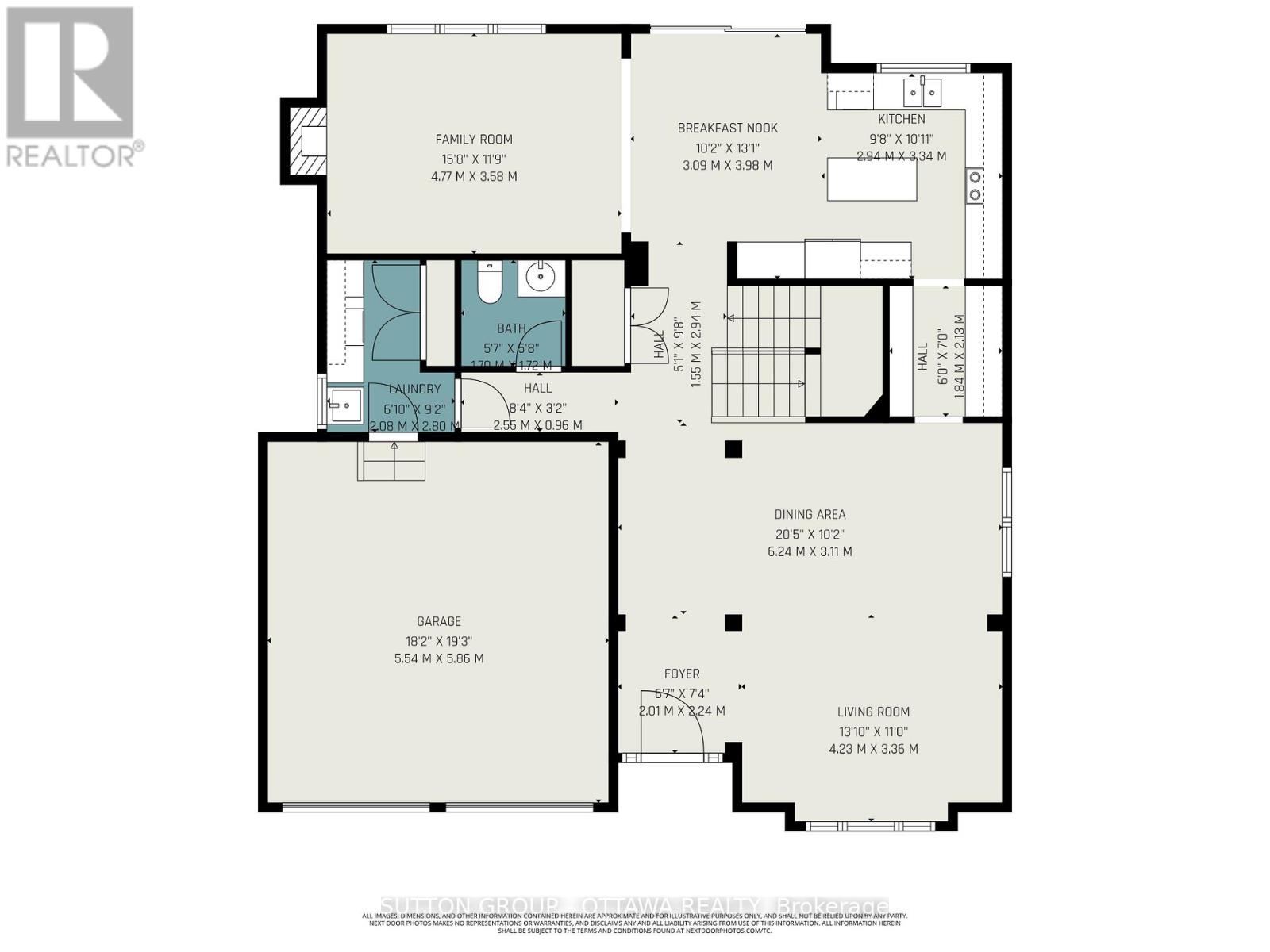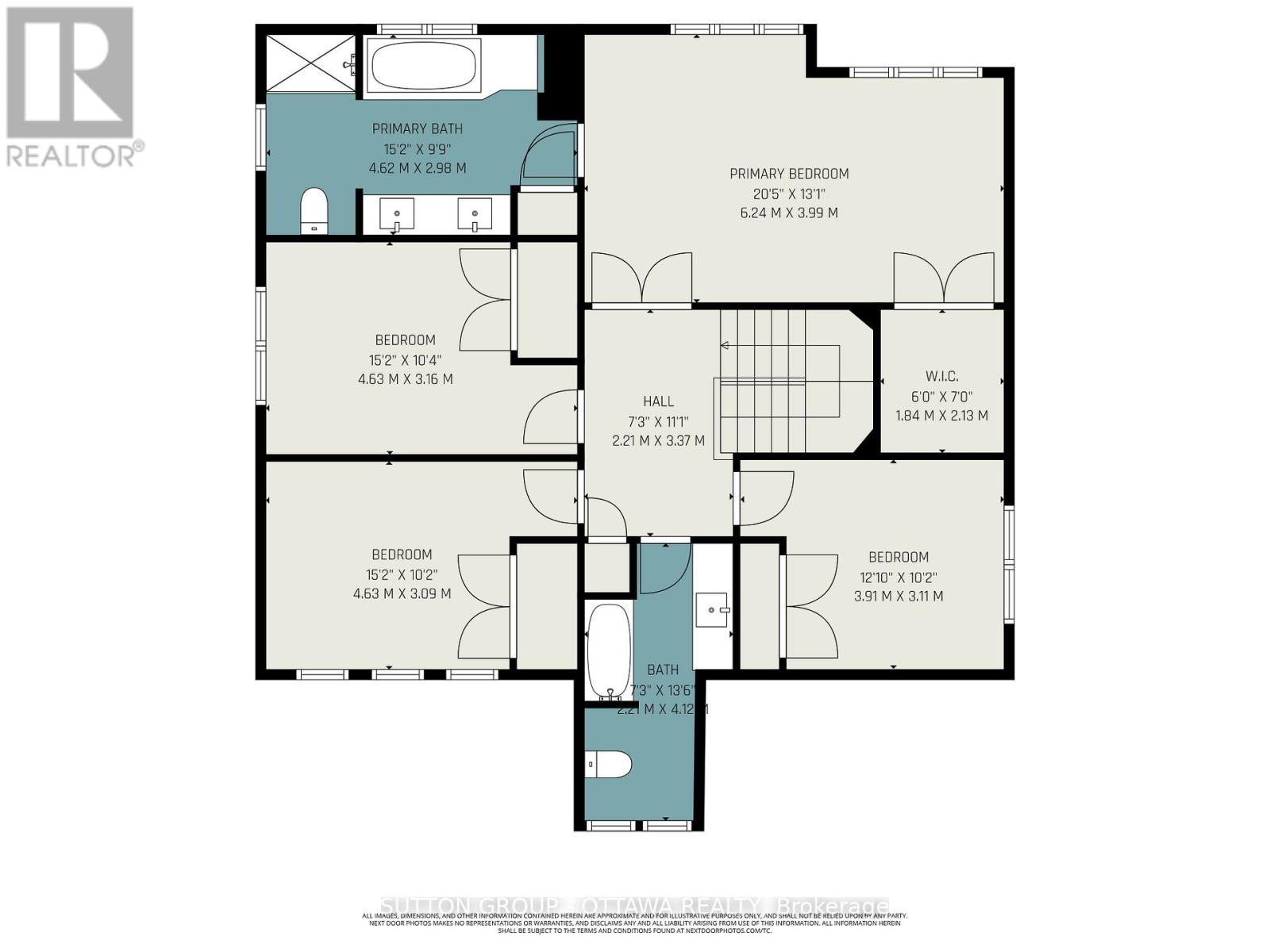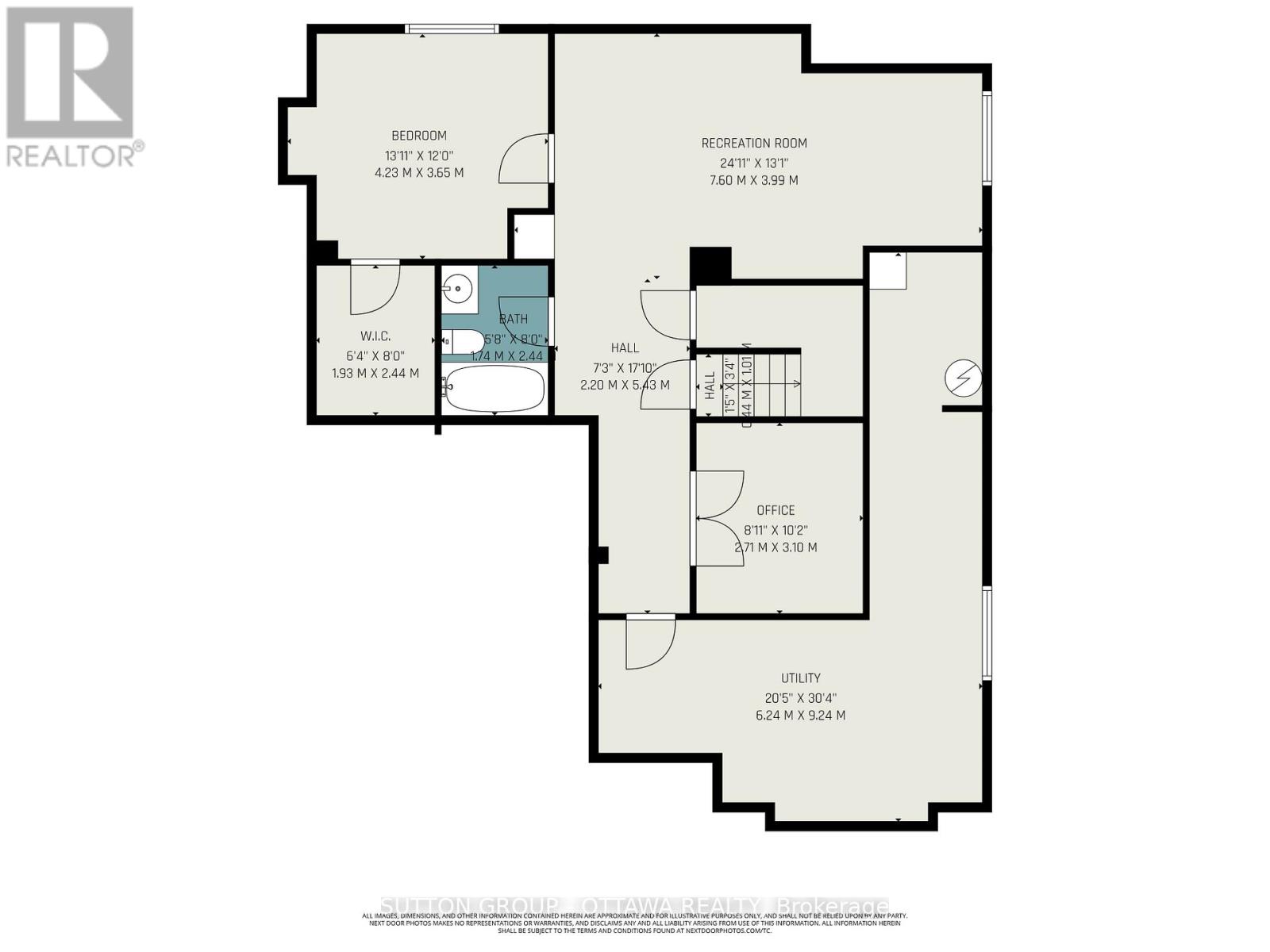1969 Plainhill Drive Ottawa, Ontario K4A 0G1
$1,149,000
The kind of lot and backyard you wait years for. A rare family home that delivers luxury, privacy, space, and lifestyle. Set on a massive premium pie-shaped lot with NO REAR NEIGHBOURS, this 4+1 bedroom home offers the privacy families crave and the upgrades they love. The beautifully finished basement includes a quiet home office/den, perfect for hybrid work or homework space. Inside, enjoy over $250K in high-end upgrades: Brazilian marble/granite/onyx counters, custom cabinetry, premium hardwood, upgraded staircase, designer lighting, quartz vanities, and smart-home systems throughout. Outside is a private backyard oasis: full mature hedging, in-ground heated saltwater pool, extensive stonework, irrigation system, glass-railed steps, and multiple lounging & dining zones - a dream for children, gatherings, and summer living.Turn-key, premium, and truly special. Homes with this combination of privacy, upgrades, layout, and lot size rarely come to market. Full upgrade list available upon request. (id:50886)
Property Details
| MLS® Number | X12560928 |
| Property Type | Single Family |
| Community Name | 1119 - Notting Hill/Summerside |
| Equipment Type | Water Heater |
| Parking Space Total | 6 |
| Pool Type | Inground Pool |
| Rental Equipment Type | Water Heater |
| Structure | Shed |
Building
| Bathroom Total | 3 |
| Bedrooms Above Ground | 4 |
| Bedrooms Below Ground | 1 |
| Bedrooms Total | 5 |
| Age | 6 To 15 Years |
| Amenities | Fireplace(s) |
| Appliances | Central Vacuum, Blinds, Dishwasher, Dryer, Stove, Washer, Refrigerator |
| Basement Development | Finished |
| Basement Type | Full (finished) |
| Construction Status | Insulation Upgraded |
| Construction Style Attachment | Detached |
| Cooling Type | Central Air Conditioning, Air Exchanger |
| Exterior Finish | Stone, Vinyl Siding |
| Fireplace Present | Yes |
| Fireplace Total | 1 |
| Foundation Type | Poured Concrete |
| Half Bath Total | 1 |
| Heating Fuel | Natural Gas |
| Heating Type | Forced Air |
| Stories Total | 2 |
| Size Interior | 2,500 - 3,000 Ft2 |
| Type | House |
| Utility Water | Municipal Water |
Parking
| Attached Garage | |
| Garage |
Land
| Acreage | No |
| Fence Type | Fully Fenced, Fenced Yard |
| Sewer | Sanitary Sewer |
| Size Depth | 100 Ft ,1 In |
| Size Frontage | 40 Ft ,6 In |
| Size Irregular | 40.5 X 100.1 Ft ; Irregular (pie Shaped) |
| Size Total Text | 40.5 X 100.1 Ft ; Irregular (pie Shaped) |
https://www.realtor.ca/real-estate/29120499/1969-plainhill-drive-ottawa-1119-notting-hillsummerside
Contact Us
Contact us for more information
Jp Chartrand
Broker of Record
300 Richmond Rd Unit 400
Ottawa, Ontario K1Z 6X6
(613) 744-5000
(343) 545-0004
suttonottawa.ca/

