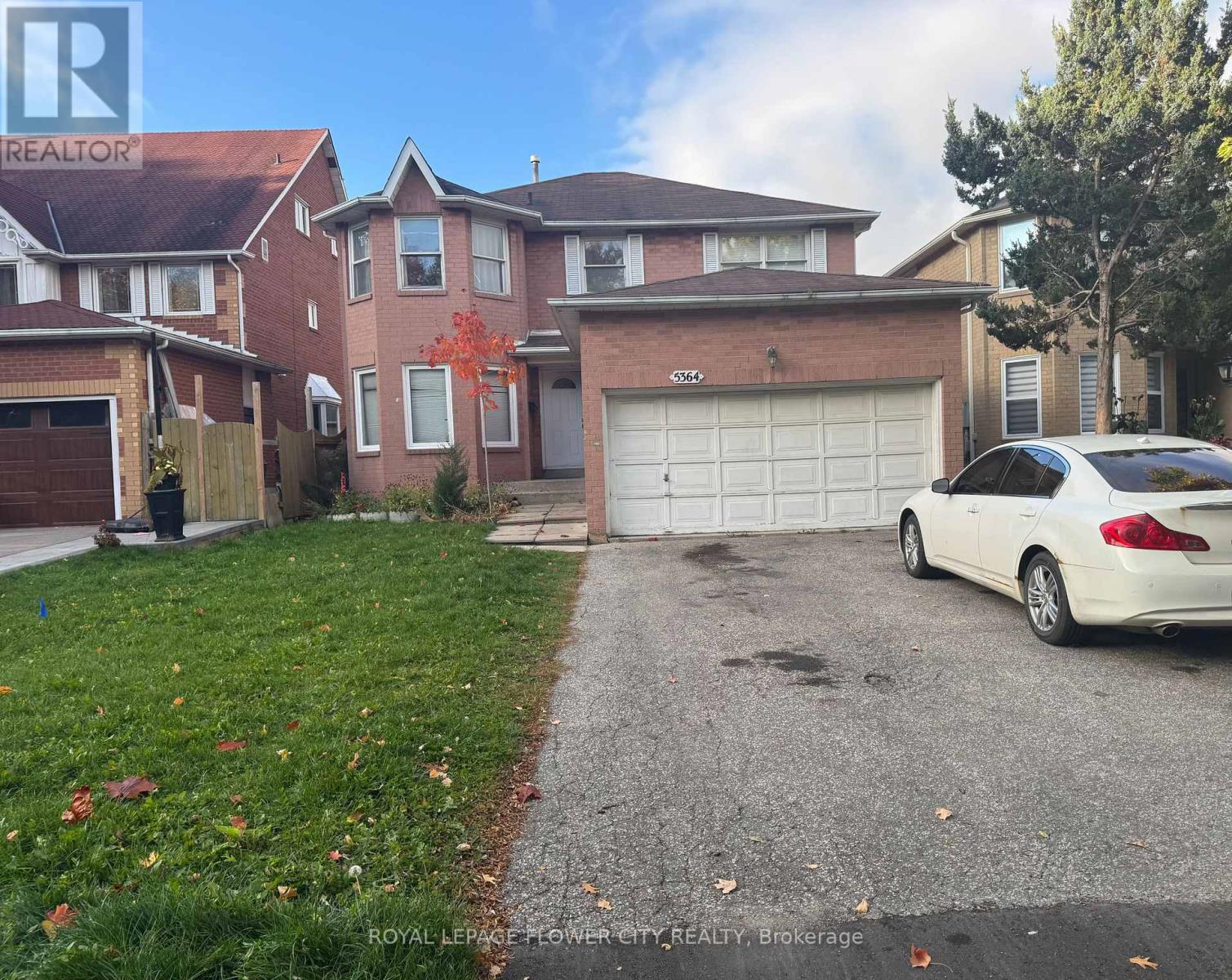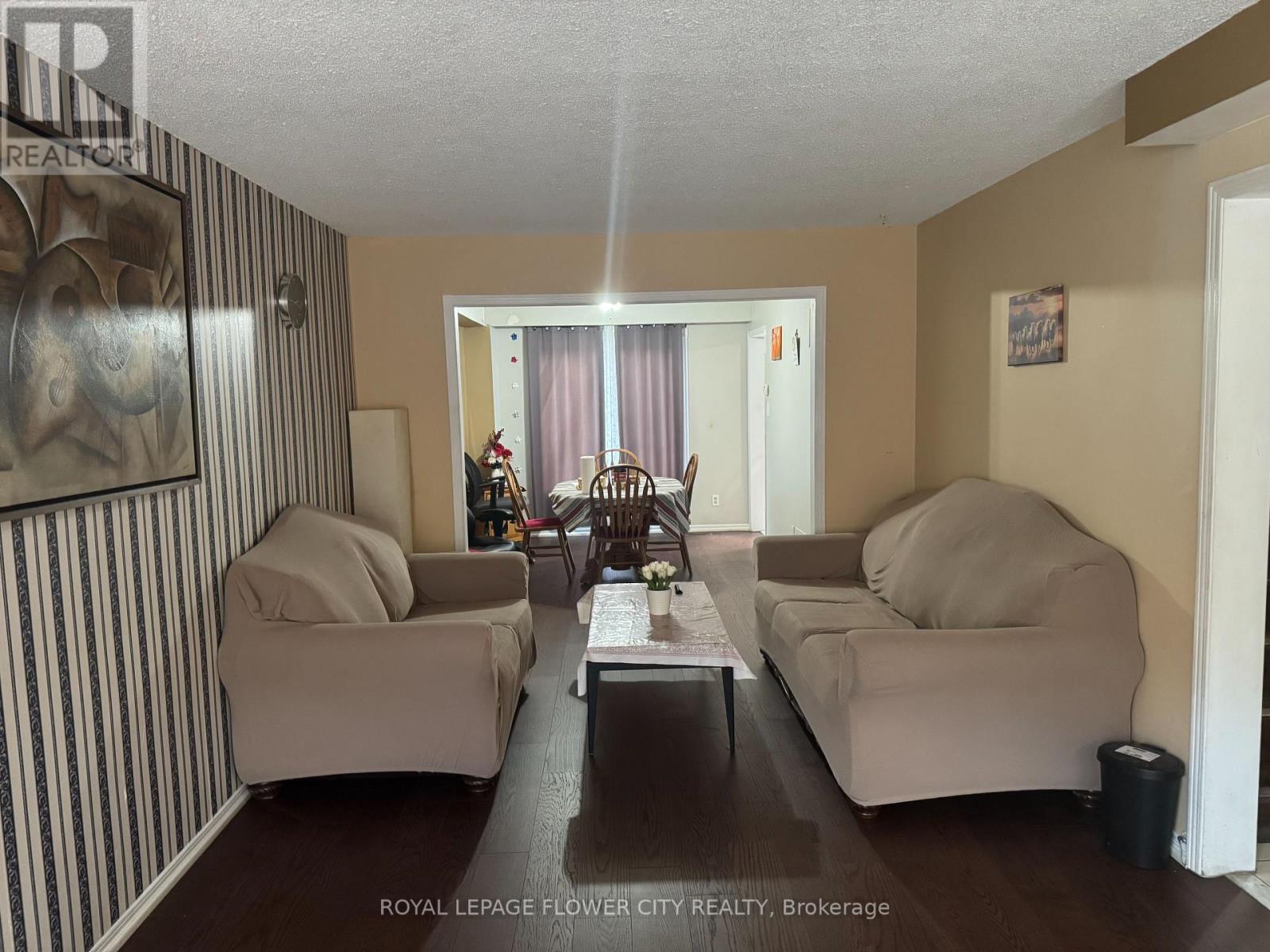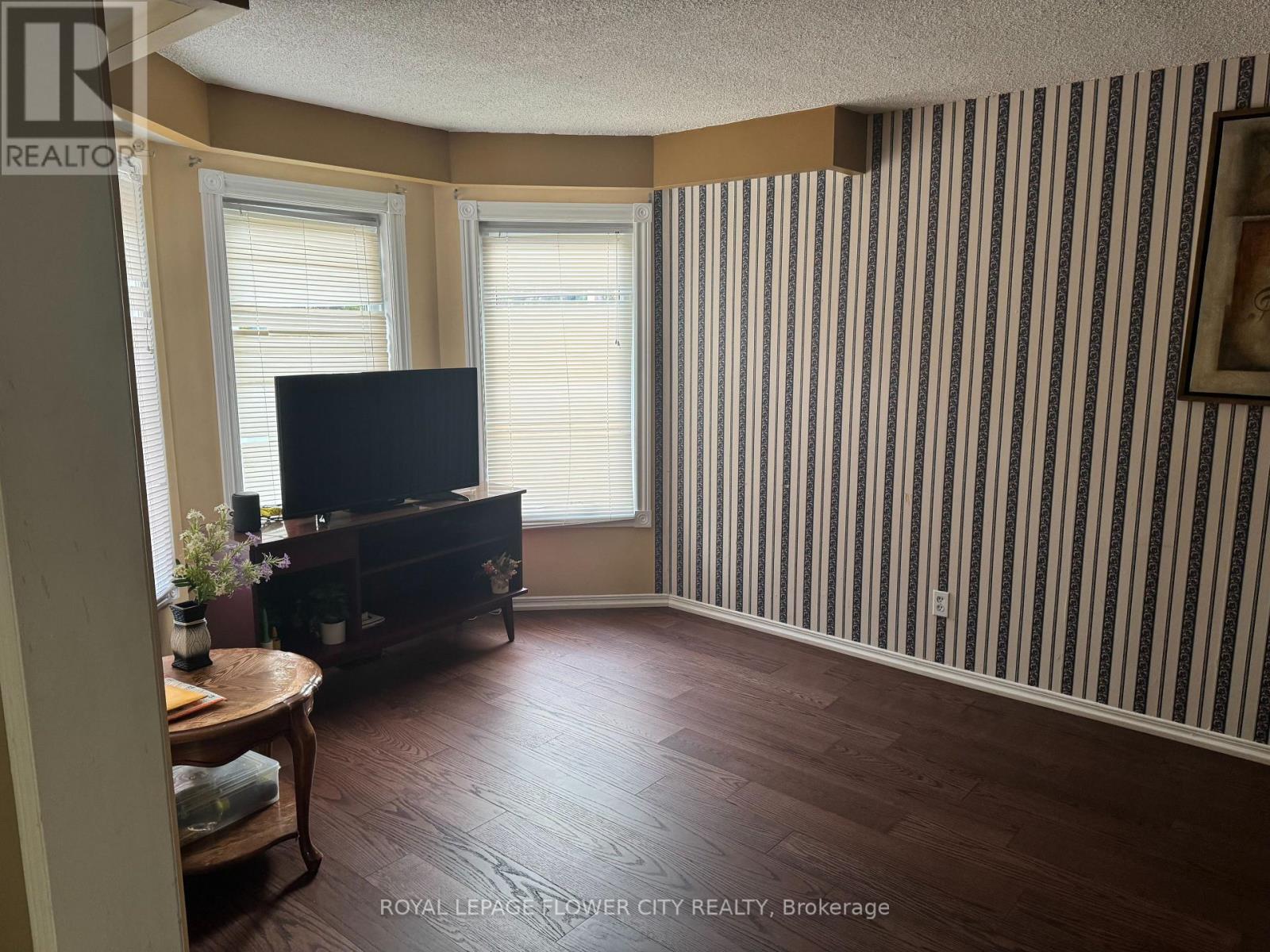5364 Champlain Trail Mississauga, Ontario L5R 2Y4
4 Bedroom
3 Bathroom
2,000 - 2,500 ft2
Central Air Conditioning
Forced Air
$3,699 Monthly
Beautifully Kept 2 Storey Detached W/ 4 Bedrooms, 3 Washroom In Prime Location Of Mississauga, Minutes From Heartland Centre! Double Car Garage W/ Access To Home, Main Floor Laundry. Easy Access To 403/401, Go Transit, Square One Shopping Centre, Sheridan College, Schools & Parks. Active Monitoring System Currently With Rogers. (id:50886)
Property Details
| MLS® Number | W12561018 |
| Property Type | Single Family |
| Community Name | Hurontario |
| Amenities Near By | Place Of Worship, Schools, Park |
| Equipment Type | Water Heater |
| Parking Space Total | 4 |
| Rental Equipment Type | Water Heater |
Building
| Bathroom Total | 3 |
| Bedrooms Above Ground | 4 |
| Bedrooms Total | 4 |
| Age | 31 To 50 Years |
| Appliances | Dishwasher, Dryer, Stove, Washer, Refrigerator |
| Basement Type | Full |
| Construction Style Attachment | Detached |
| Cooling Type | Central Air Conditioning |
| Exterior Finish | Brick |
| Flooring Type | Hardwood, Tile |
| Half Bath Total | 1 |
| Heating Fuel | Natural Gas |
| Heating Type | Forced Air |
| Stories Total | 2 |
| Size Interior | 2,000 - 2,500 Ft2 |
| Type | House |
| Utility Water | Municipal Water |
Parking
| Attached Garage | |
| Garage |
Land
| Acreage | No |
| Fence Type | Fenced Yard |
| Land Amenities | Place Of Worship, Schools, Park |
| Sewer | Sanitary Sewer |
| Size Depth | 108 Ft ,3 In |
| Size Frontage | 40 Ft ,2 In |
| Size Irregular | 40.2 X 108.3 Ft |
| Size Total Text | 40.2 X 108.3 Ft|under 1/2 Acre |
Rooms
| Level | Type | Length | Width | Dimensions |
|---|---|---|---|---|
| Second Level | Primary Bedroom | 24.54 m | 16.77 m | 24.54 m x 16.77 m |
| Second Level | Bedroom 2 | 12.6 m | 10.93 m | 12.6 m x 10.93 m |
| Second Level | Bedroom 3 | 10.89 m | 10.56 m | 10.89 m x 10.56 m |
| Second Level | Bedroom 4 | 10.24 m | 10.07 m | 10.24 m x 10.07 m |
| Main Level | Living Room | 18.37 m | 10.66 m | 18.37 m x 10.66 m |
| Main Level | Dining Room | 12.89 m | 10.7 m | 12.89 m x 10.7 m |
| Main Level | Kitchen | 10.93 m | 9.48 m | 10.93 m x 9.48 m |
| Main Level | Eating Area | 13.68 m | 10.33 m | 13.68 m x 10.33 m |
| Main Level | Family Room | 18.21 m | 10.73 m | 18.21 m x 10.73 m |
https://www.realtor.ca/real-estate/29120692/5364-champlain-trail-mississauga-hurontario-hurontario
Contact Us
Contact us for more information
Dave Merat
Broker
(647) 984-9694
www.youtube.com/embed/JmrQGTp0MS0
www.davemerat.com/
www.facebook.com/dave.merat
twitter.com/DaveMeratBroker
www.linkedin.com/in/dave-merat-and-associates-83347488/
Royal LePage Flower City Realty
30 Topflight Dr #11
Mississauga, Ontario L5S 0A8
30 Topflight Dr #11
Mississauga, Ontario L5S 0A8
(905) 564-2100
(905) 230-8577







