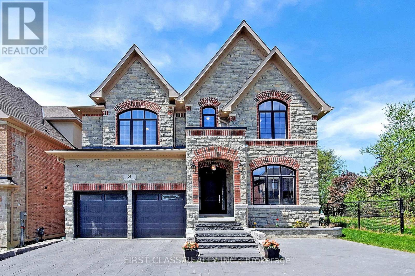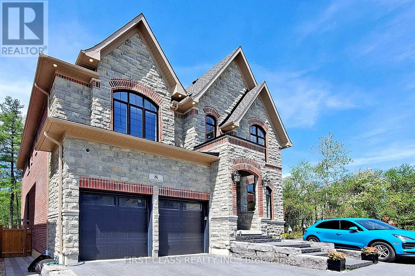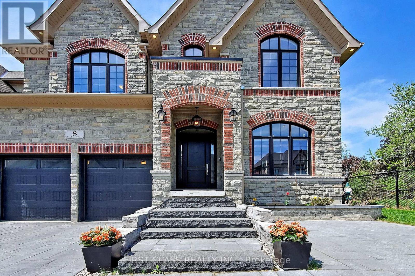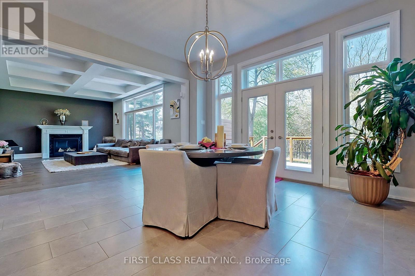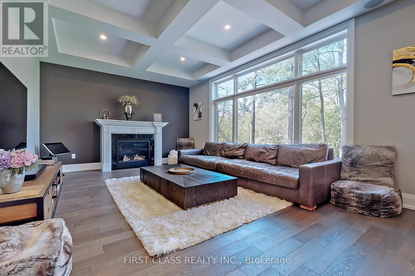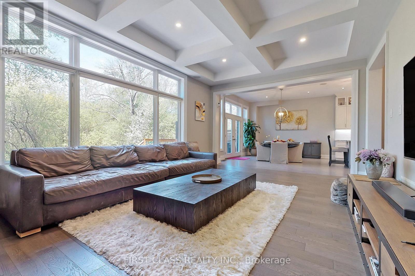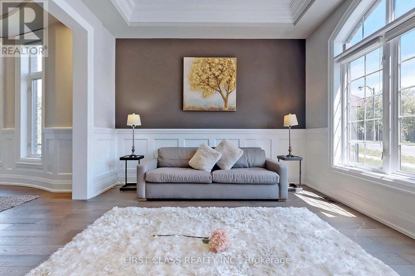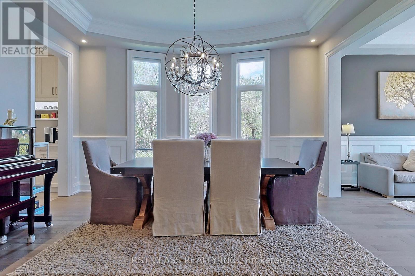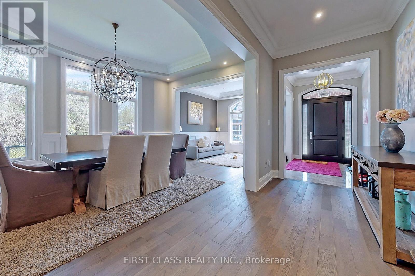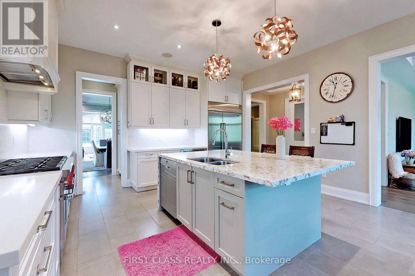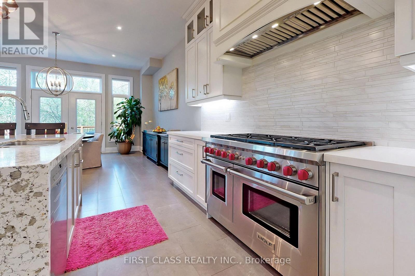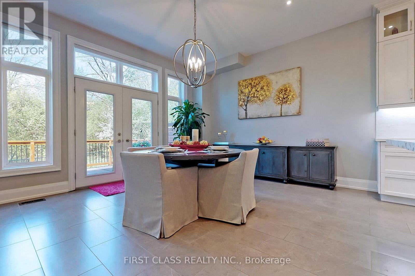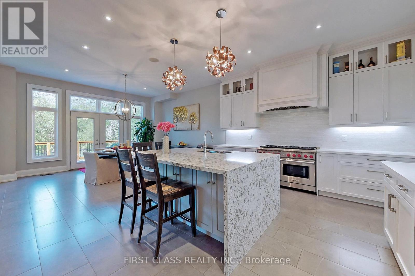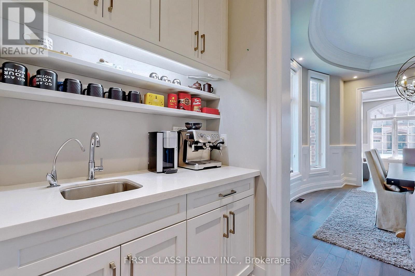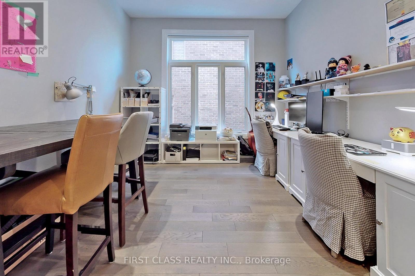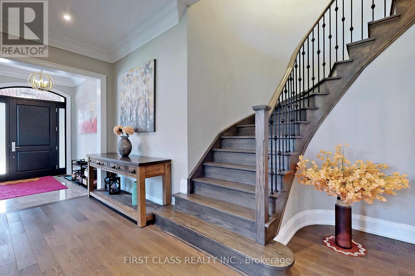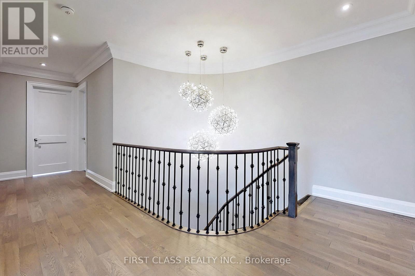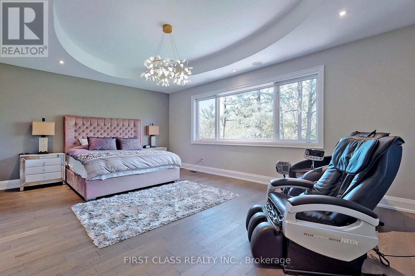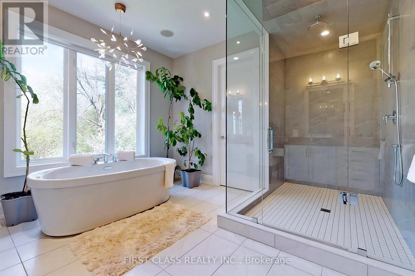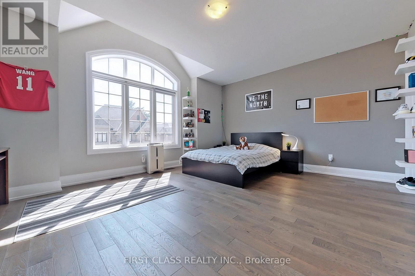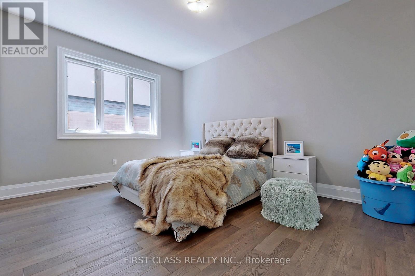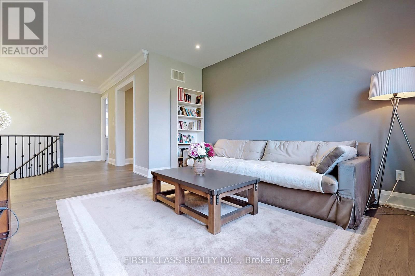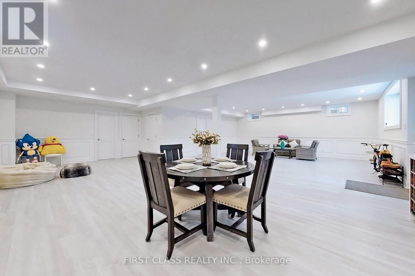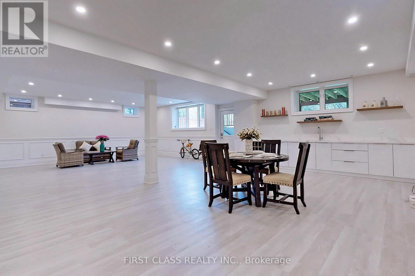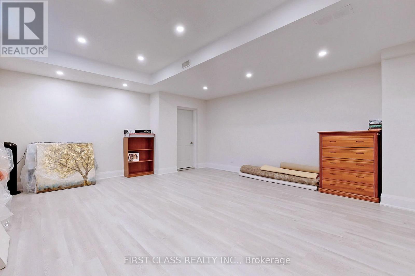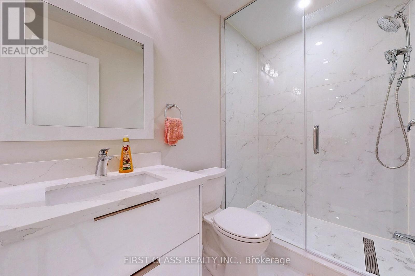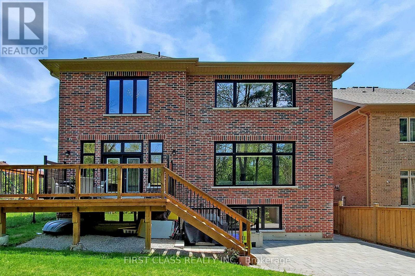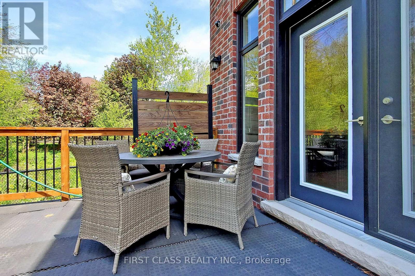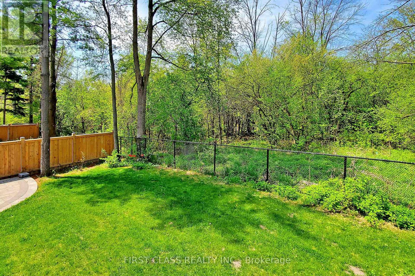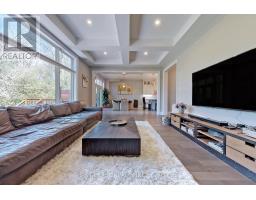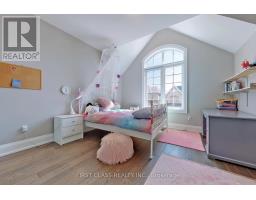8 Heathmont Court Richmond Hill, Ontario L4E 1C2
$9,800 Monthly
Seeing is believing! When Modern Meets Luxury Rarely Find Custom Home In Sought After Jefferson Community. Over 6000 Sf Living Space Backing On Ravin With Lots Of Privacy. 3 Car Tandem Garage Main Floor 10" And Second Floor 9", Many Upgrade Includes Wainscoting, Crown Moulding, Feature Wall Etc. Super Size Stone Island Plus Top Of Line Premium Appliances Package (Only One In Heathmont Crt) Including 48" Wolf Stove And 48" Sub Zero Fridge. Designer Lighting And Professionally Finished Walk-Up Basement. Additionally, many luxury upgrades were added on in the last 2 years such as wall slates everywhere, master bedroom designer's mirror, imported luxury blinds, shelving with LED lighting, extra deck enhancement etc. (id:50886)
Property Details
| MLS® Number | N12561108 |
| Property Type | Single Family |
| Community Name | Jefferson |
| Amenities Near By | Park, Schools |
| Community Features | Community Centre |
| Equipment Type | Water Heater |
| Features | Cul-de-sac, Ravine, Conservation/green Belt, Carpet Free, In-law Suite |
| Parking Space Total | 7 |
| Rental Equipment Type | Water Heater |
Building
| Bathroom Total | 8 |
| Bedrooms Above Ground | 5 |
| Bedrooms Below Ground | 1 |
| Bedrooms Total | 6 |
| Age | 0 To 5 Years |
| Appliances | Central Vacuum |
| Basement Development | Finished |
| Basement Features | Walk-up |
| Basement Type | N/a (finished), N/a |
| Construction Style Attachment | Detached |
| Cooling Type | Central Air Conditioning |
| Exterior Finish | Brick, Stone |
| Fireplace Present | Yes |
| Flooring Type | Hardwood, Vinyl, Ceramic |
| Foundation Type | Concrete |
| Half Bath Total | 2 |
| Heating Fuel | Natural Gas |
| Heating Type | Forced Air |
| Stories Total | 2 |
| Size Interior | 3,500 - 5,000 Ft2 |
| Type | House |
| Utility Water | Municipal Water |
Parking
| Attached Garage | |
| Garage |
Land
| Acreage | No |
| Land Amenities | Park, Schools |
| Sewer | Sanitary Sewer |
Rooms
| Level | Type | Length | Width | Dimensions |
|---|---|---|---|---|
| Second Level | Bedroom 4 | 5.54 m | 4.57 m | 5.54 m x 4.57 m |
| Second Level | Bedroom 5 | 4.16 m | 3.35 m | 4.16 m x 3.35 m |
| Second Level | Primary Bedroom | 6.4 m | 4.57 m | 6.4 m x 4.57 m |
| Second Level | Bedroom 2 | 4.1 m | 3.96 m | 4.1 m x 3.96 m |
| Second Level | Bedroom 3 | 4.15 m | 3.66 m | 4.15 m x 3.66 m |
| Basement | Recreational, Games Room | 11.53 m | 10.06 m | 11.53 m x 10.06 m |
| Main Level | Living Room | 3.66 m | 3.66 m | 3.66 m x 3.66 m |
| Main Level | Dining Room | 4.57 m | 3.66 m | 4.57 m x 3.66 m |
| Main Level | Family Room | 6.4 m | 4.27 m | 6.4 m x 4.27 m |
| Main Level | Office | 4.42 m | 3.35 m | 4.42 m x 3.35 m |
| Main Level | Kitchen | 4.88 m | 3.96 m | 4.88 m x 3.96 m |
| Main Level | Eating Area | 4.88 m | 4.11 m | 4.88 m x 4.11 m |
https://www.realtor.ca/real-estate/29120789/8-heathmont-court-richmond-hill-jefferson-jefferson
Contact Us
Contact us for more information
Andrew Wang
Salesperson
www.viphome.ca/
(905) 604-1010
(905) 604-1111
www.firstclassrealty.ca/

