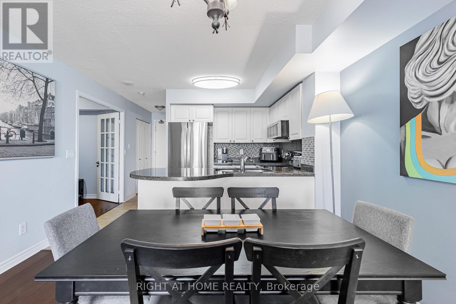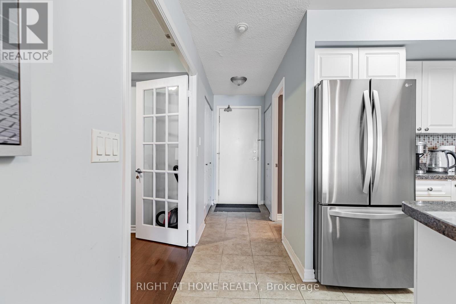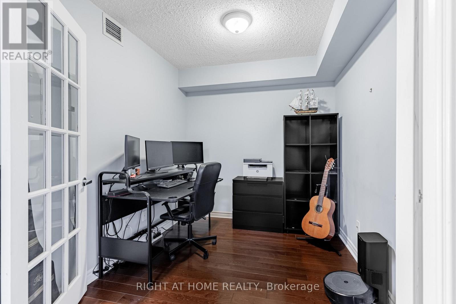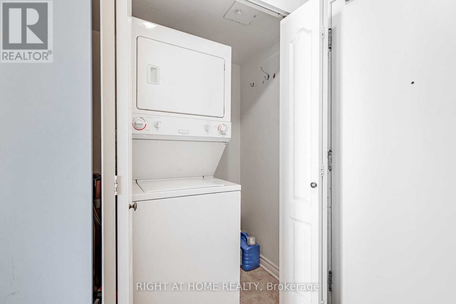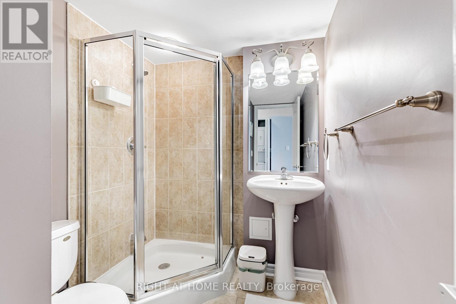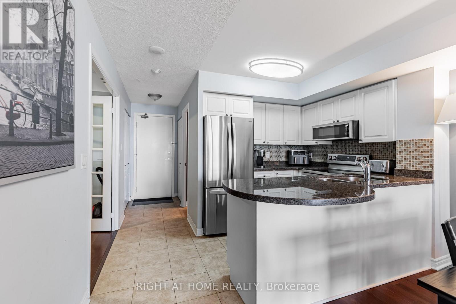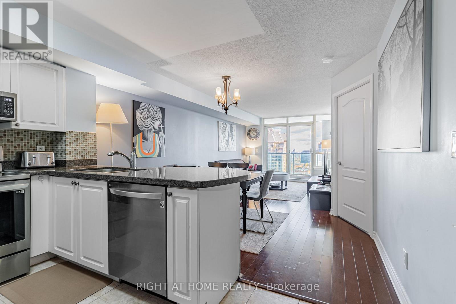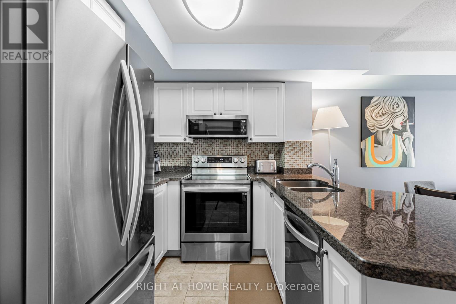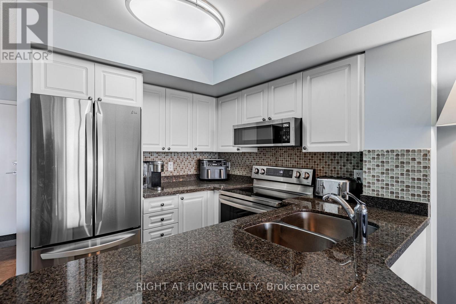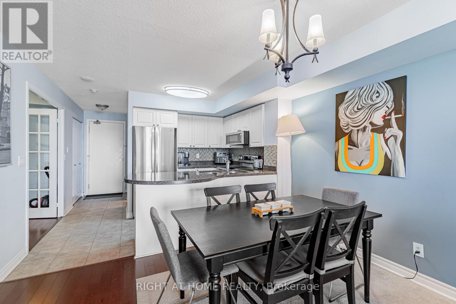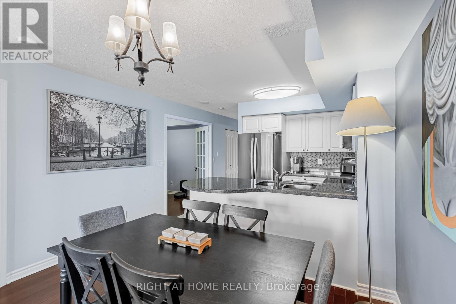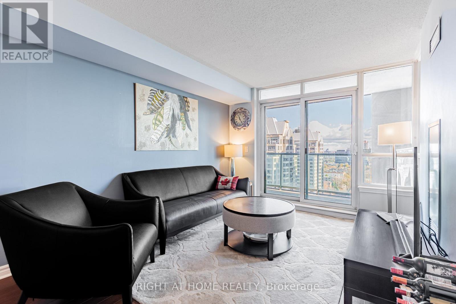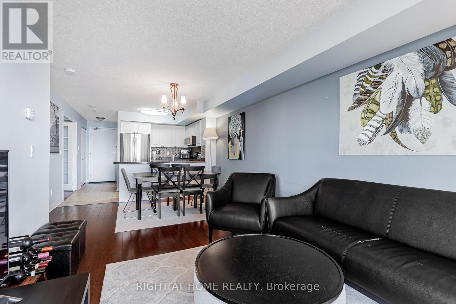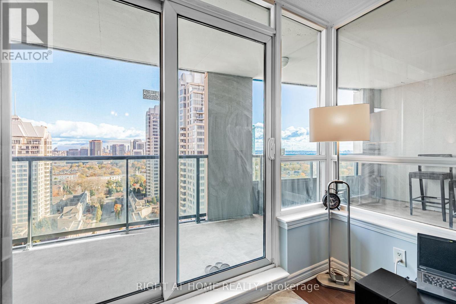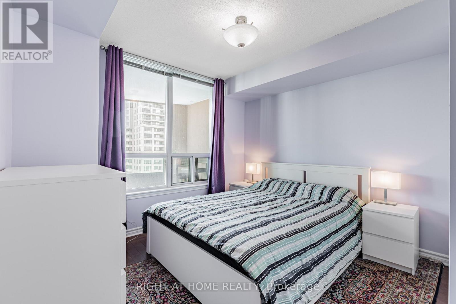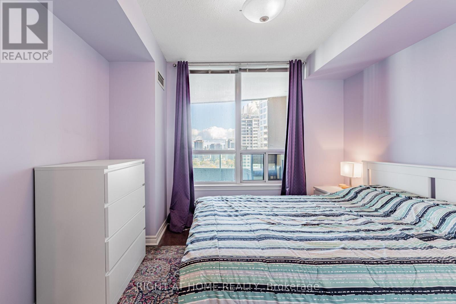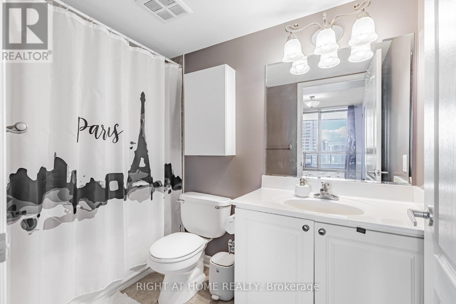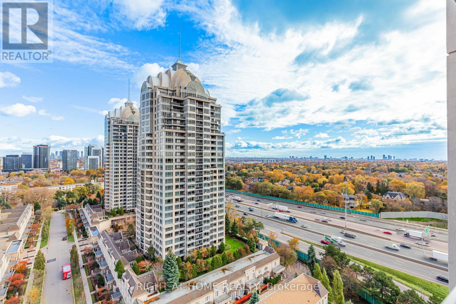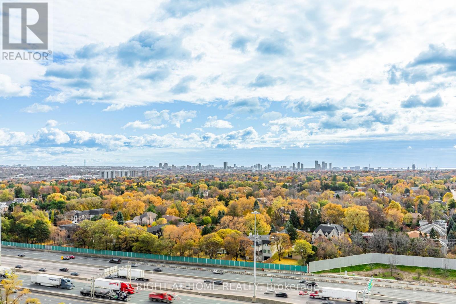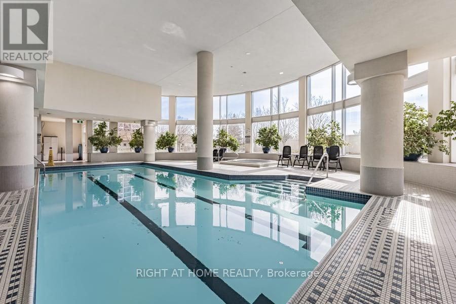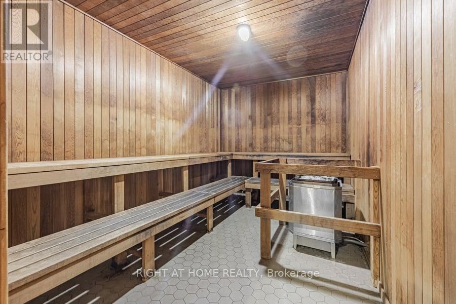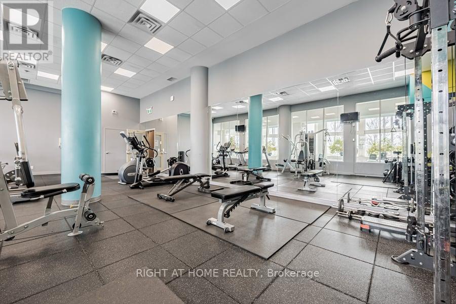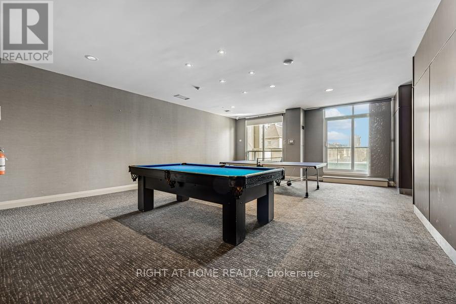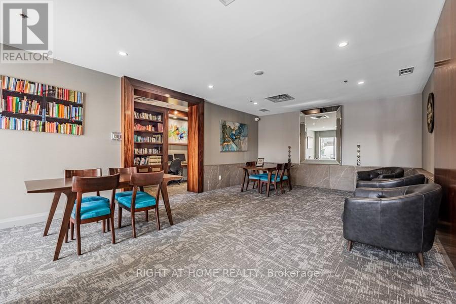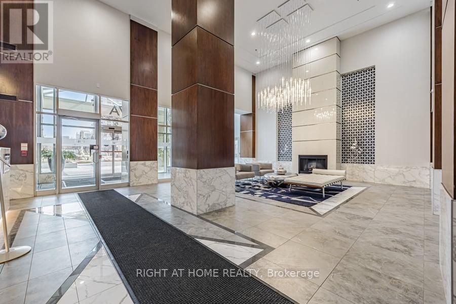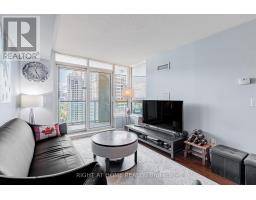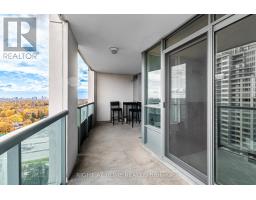1805 - 17 Barberry Place Toronto, Ontario M2K 3E2
$588,000Maintenance, Common Area Maintenance, Heat, Insurance, Parking, Water
$599 Monthly
Maintenance, Common Area Maintenance, Heat, Insurance, Parking, Water
$599 MonthlyBright and spacious 1+1 condo in the heart of North York! This well-maintained unit features an open-concept layout with a functional den-perfect for a home office or guest room. The modern kitchen boasts stainless steel appliances and overlooks the living area with large windows and plenty of natural light. Enjoy the convenience of an included parking spot and locker. Ideally located just minutes from Bayview Village Mall, subway station, shopping, restaurants, and parks-this condo offers the perfect blend of comfort and urban lifestyle. Ideal for first-time buyers or investors! (id:50886)
Property Details
| MLS® Number | C12561116 |
| Property Type | Single Family |
| Neigbourhood | Bayview Village |
| Community Name | Bayview Village |
| Amenities Near By | Park, Public Transit |
| Community Features | Pets Allowed With Restrictions |
| Features | Balcony, In Suite Laundry |
| Parking Space Total | 1 |
| Pool Type | Indoor Pool |
Building
| Bathroom Total | 2 |
| Bedrooms Above Ground | 1 |
| Bedrooms Below Ground | 1 |
| Bedrooms Total | 2 |
| Age | 16 To 30 Years |
| Amenities | Exercise Centre, Recreation Centre, Sauna, Visitor Parking, Storage - Locker |
| Basement Type | None |
| Cooling Type | Central Air Conditioning |
| Exterior Finish | Concrete |
| Flooring Type | Wood, Ceramic |
| Heating Fuel | Natural Gas |
| Heating Type | Forced Air |
| Size Interior | 600 - 699 Ft2 |
| Type | Apartment |
Parking
| Underground | |
| Garage |
Land
| Acreage | No |
| Land Amenities | Park, Public Transit |
| Zoning Description | Residential |
Rooms
| Level | Type | Length | Width | Dimensions |
|---|---|---|---|---|
| Ground Level | Living Room | 5.91 m | 3.08 m | 5.91 m x 3.08 m |
| Ground Level | Dining Room | 5.91 m | 3.08 m | 5.91 m x 3.08 m |
| Ground Level | Kitchen | 2.4 m | 2.42 m | 2.4 m x 2.42 m |
| Ground Level | Primary Bedroom | 3.17 m | 3.08 m | 3.17 m x 3.08 m |
| Ground Level | Den | 2.69 m | 2.38 m | 2.69 m x 2.38 m |
Contact Us
Contact us for more information
Pouria Modirshahla
Salesperson
1550 16th Avenue Bldg B Unit 3 & 4
Richmond Hill, Ontario L4B 3K9
(905) 695-7888
(905) 695-0900

