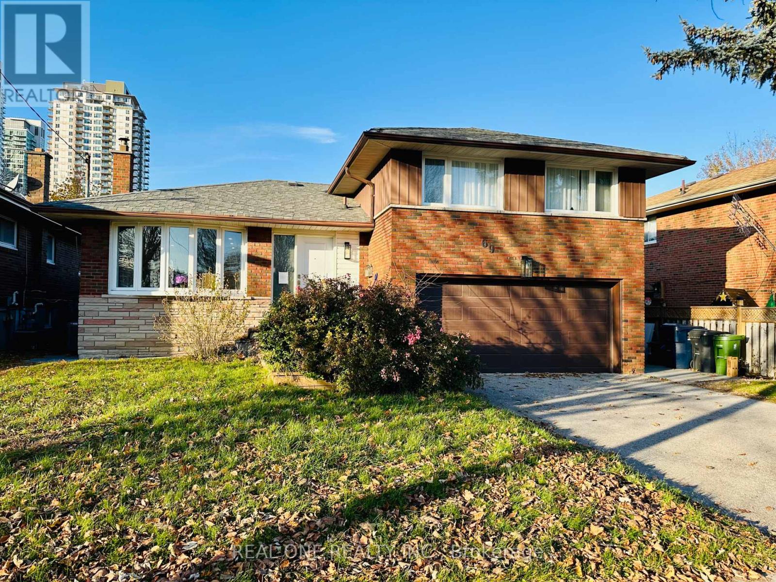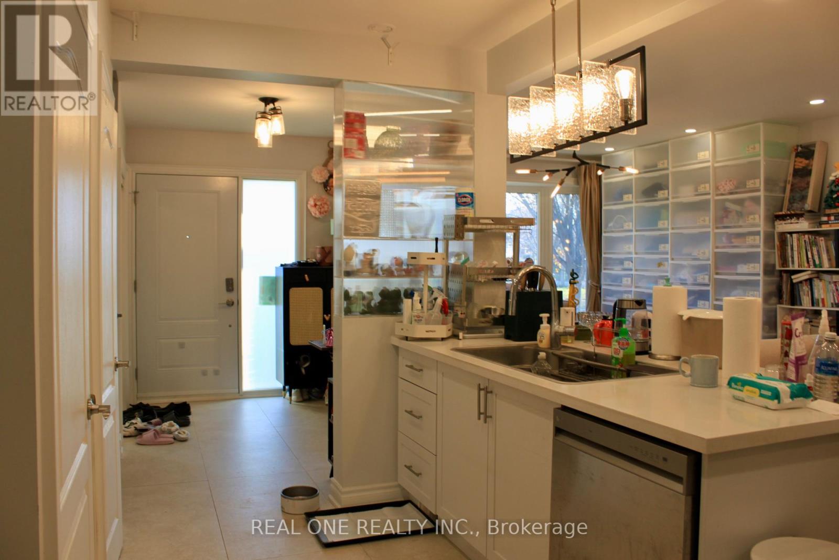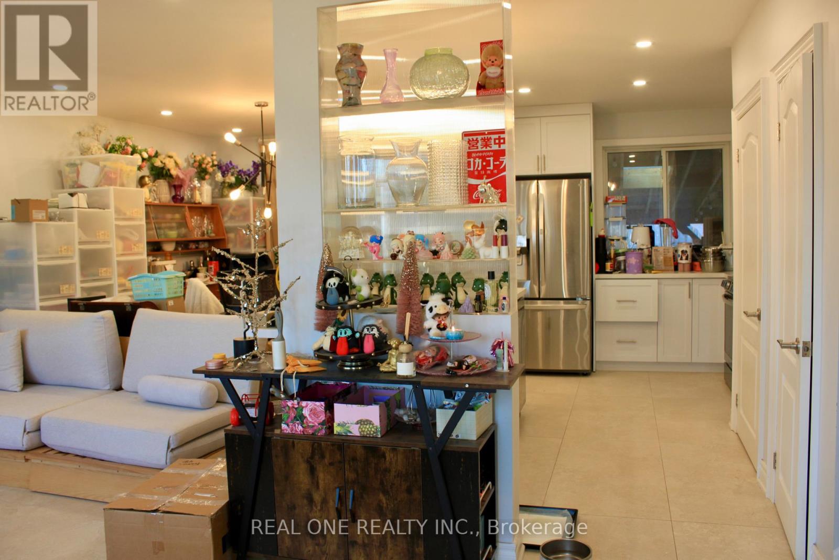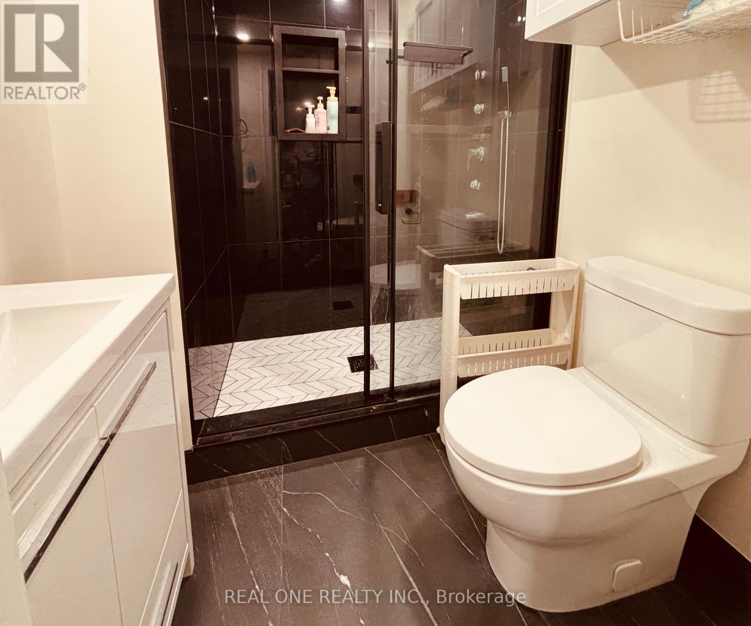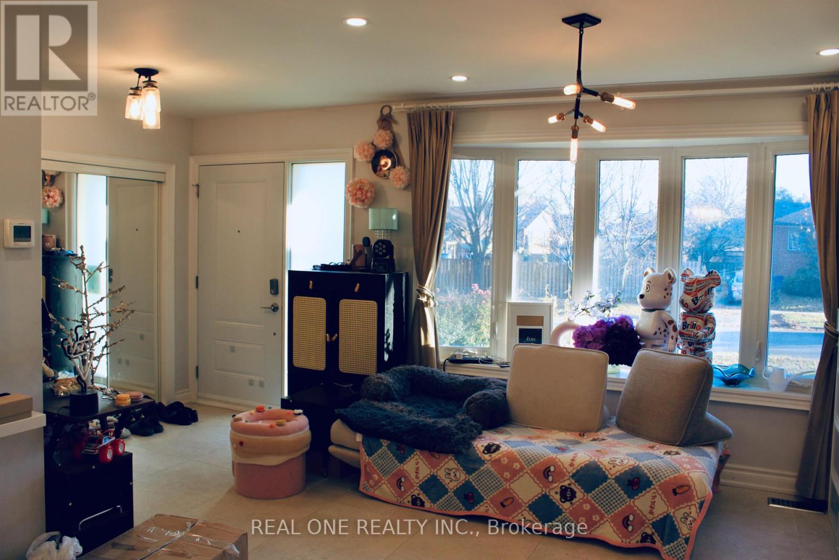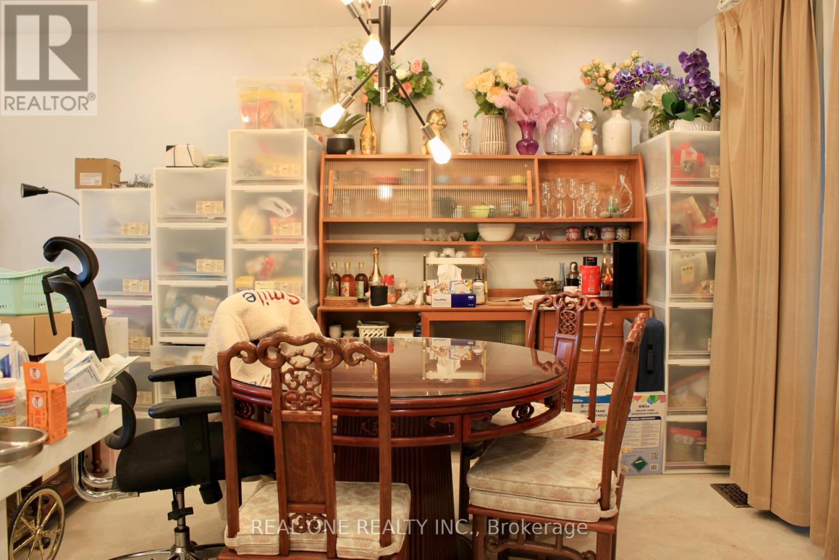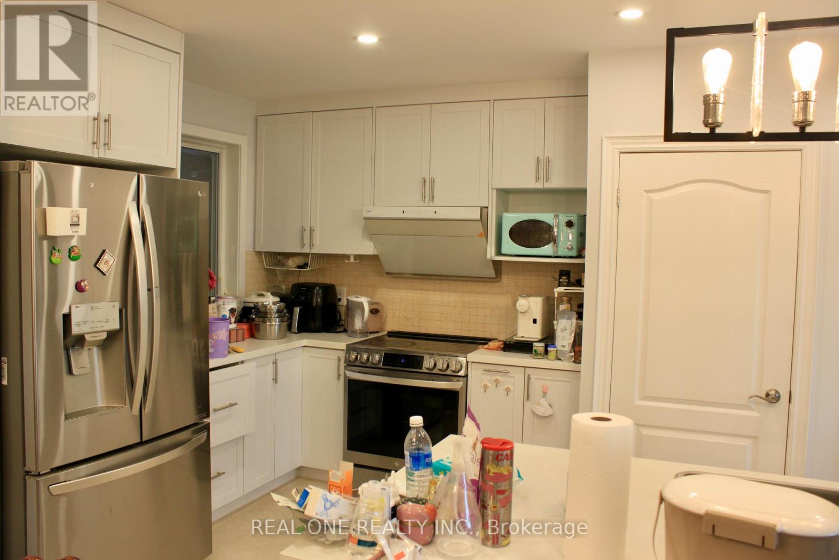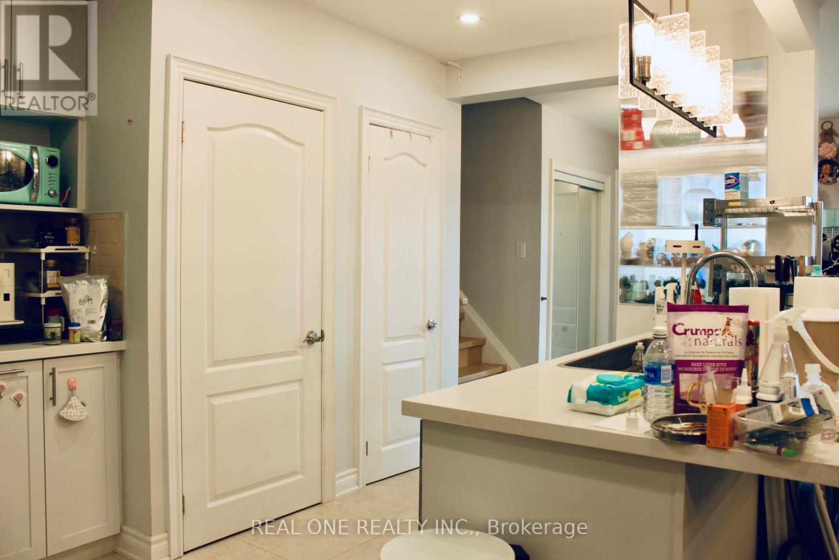69 Stanwell Drive Toronto, Ontario M1P 4H6
$1,350,000
A rare opportunity to own a bright and spacious 3+1 bedroom & 3 full pieces bathroom detached home, fully renovated from top to bottom! This stunning property features brand-new upgrades throughout, including a new air conditioning system, new furnace, new windows and doors, and a new garage. The backyard has been beautifully redesigned with new sod, fresh flower beds, and elegant stone patio-perfect for outdoor enjoyment. All renovations were completed in 2022, offering a modern and move-in-ready living space that combines comfort, style, and functionality. Don't miss this exceptional home! (id:50886)
Property Details
| MLS® Number | E12561064 |
| Property Type | Single Family |
| Community Name | Bendale |
| Parking Space Total | 4 |
Building
| Bathroom Total | 3 |
| Bedrooms Above Ground | 3 |
| Bedrooms Below Ground | 1 |
| Bedrooms Total | 4 |
| Appliances | Dishwasher, Dryer, Stove, Washer, Window Coverings, Refrigerator |
| Basement Development | Finished |
| Basement Type | N/a (finished) |
| Construction Style Attachment | Detached |
| Construction Style Split Level | Sidesplit |
| Cooling Type | Central Air Conditioning |
| Exterior Finish | Brick, Aluminum Siding |
| Flooring Type | Ceramic, Hardwood |
| Foundation Type | Concrete |
| Heating Fuel | Natural Gas |
| Heating Type | Forced Air |
| Size Interior | 1,500 - 2,000 Ft2 |
| Type | House |
| Utility Water | Municipal Water |
Parking
| Garage |
Land
| Acreage | No |
| Sewer | Sanitary Sewer |
| Size Depth | 95 Ft |
| Size Frontage | 53 Ft |
| Size Irregular | 53 X 95 Ft |
| Size Total Text | 53 X 95 Ft |
Rooms
| Level | Type | Length | Width | Dimensions |
|---|---|---|---|---|
| Lower Level | Family Room | 5.9 m | 5.1 m | 5.9 m x 5.1 m |
| Main Level | Living Room | 3.9 m | 7.4 m | 3.9 m x 7.4 m |
| Main Level | Dining Room | 3.9 m | 7.4 m | 3.9 m x 7.4 m |
| Main Level | Kitchen | 2.6 m | 4.4 m | 2.6 m x 4.4 m |
| Upper Level | Primary Bedroom | 4 m | 3.8 m | 4 m x 3.8 m |
| Upper Level | Bedroom 2 | 2.9 m | 3 m | 2.9 m x 3 m |
| Upper Level | Bedroom 3 | 2.6 m | 3.3 m | 2.6 m x 3.3 m |
https://www.realtor.ca/real-estate/29120740/69-stanwell-drive-toronto-bendale-bendale
Contact Us
Contact us for more information
Wei Lu
Salesperson
15 Wertheim Court Unit 302
Richmond Hill, Ontario L4B 3H7
(905) 597-8511
(905) 597-8519
Haley Guo
Salesperson
15 Wertheim Court Unit 302
Richmond Hill, Ontario L4B 3H7
(905) 597-8511
(905) 597-8519

