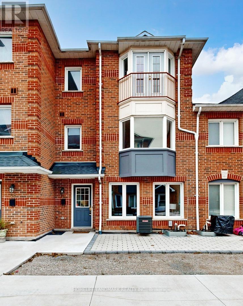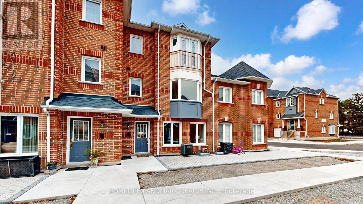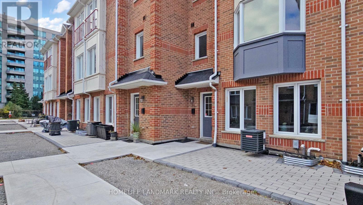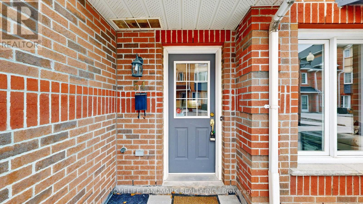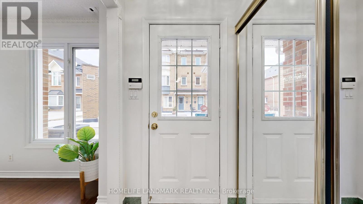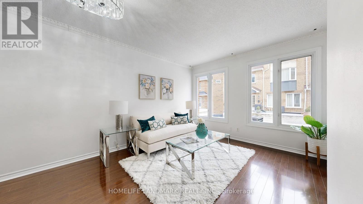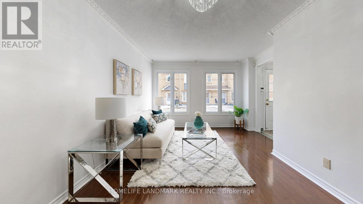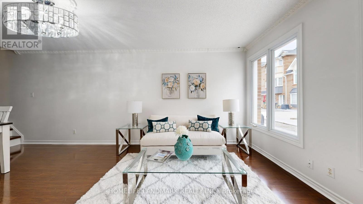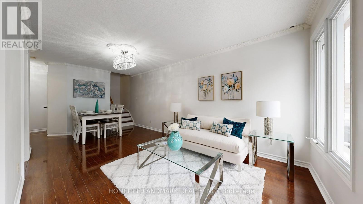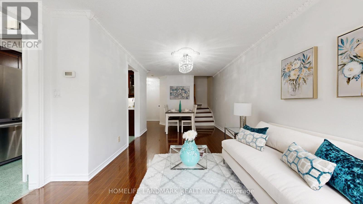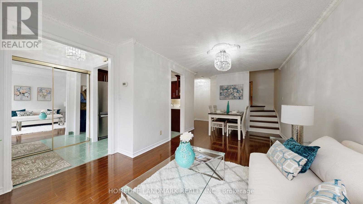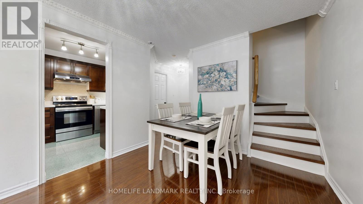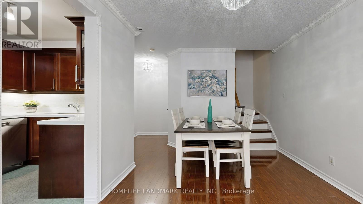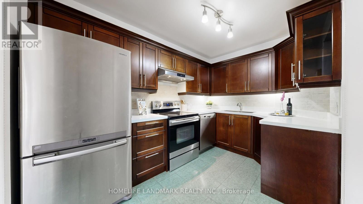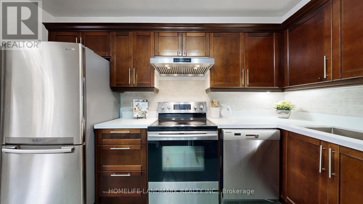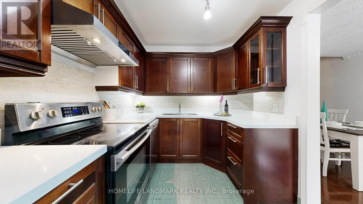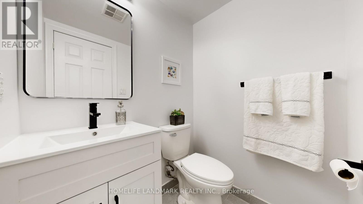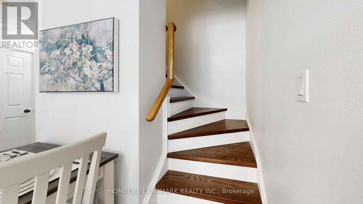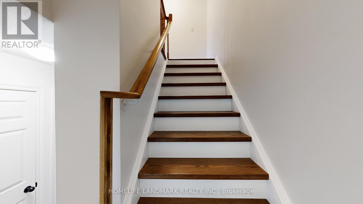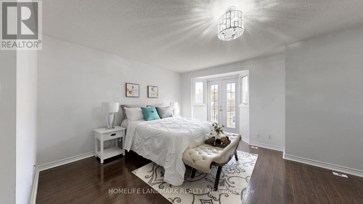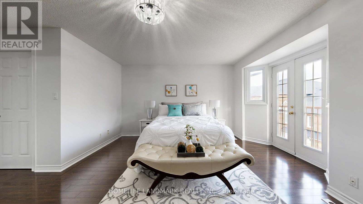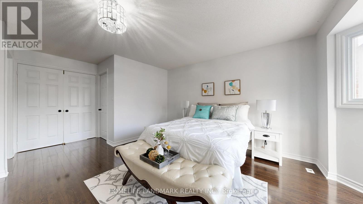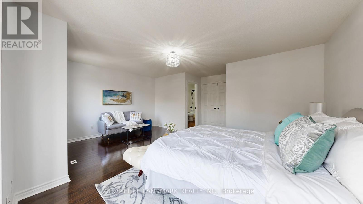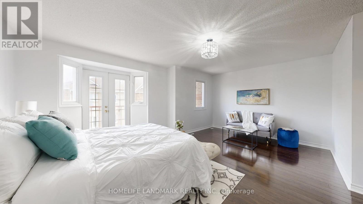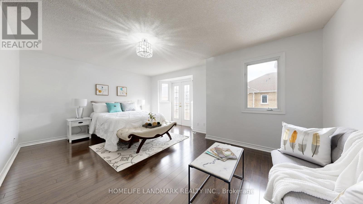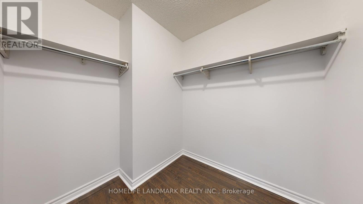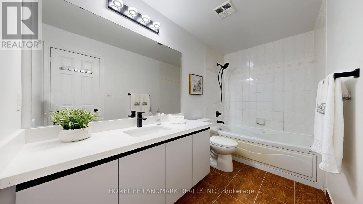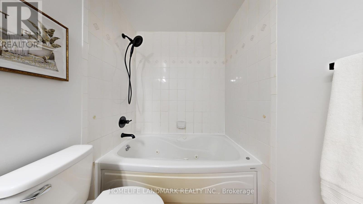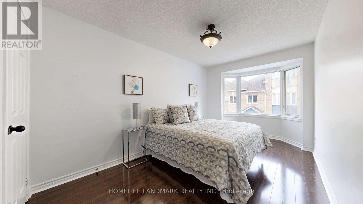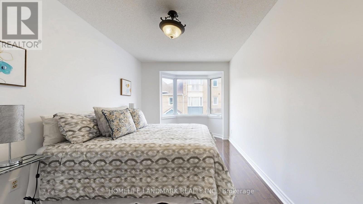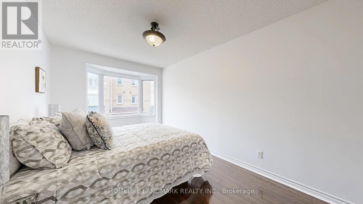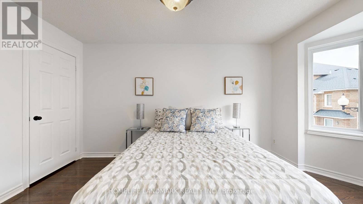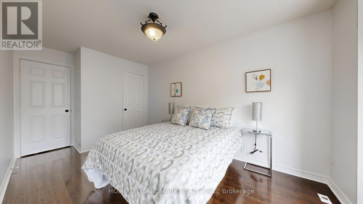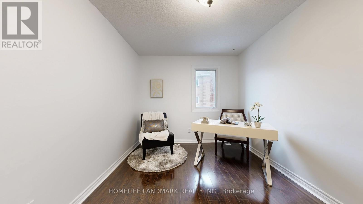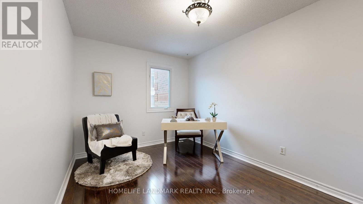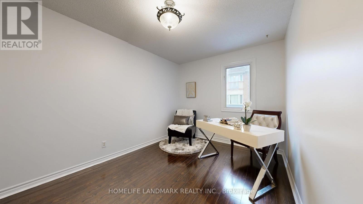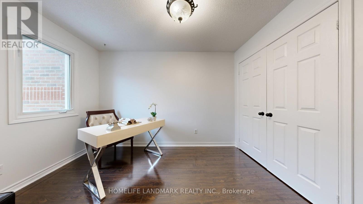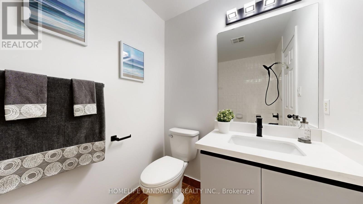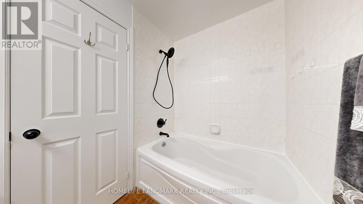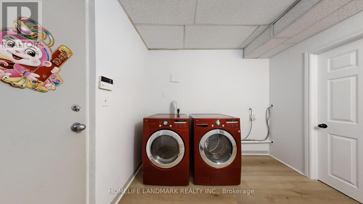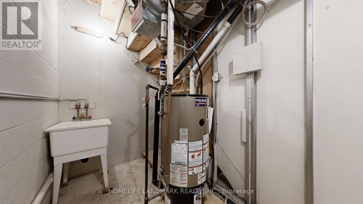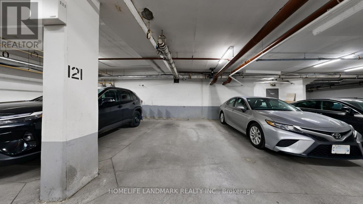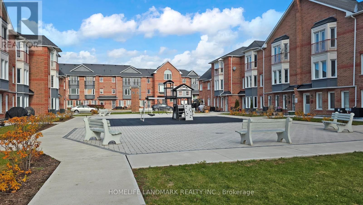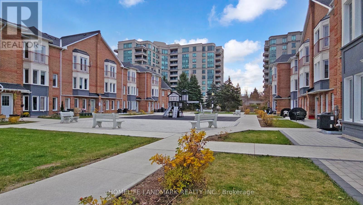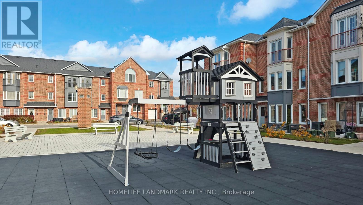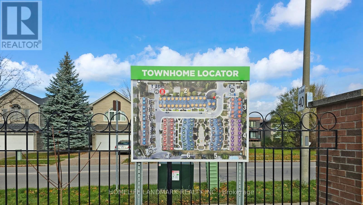54 - 151 Townsgate Drive Vaughan, Ontario L4J 8J7
$799,000Maintenance, Common Area Maintenance, Insurance, Parking
$507.61 Monthly
Maintenance, Common Area Maintenance, Insurance, Parking
$507.61 MonthlyBright And Spacious Townhouse located In The Heart Of Bathurst And Steeles Location. Natual light through out for the whole day. Renovated Kitchen, Freshly Painted Wall, S/S Appliances, New Stairs. Huge Master Bedroom With Walk in closet, Ensuite Bath And Juliette Balcony. Underground Parking through Basement.Excellent Location, near TTC, SUBWAY, Groceries, Restaurants and Shopping Mall. Top Rated Schools. Maintenance fee including all exterior, common elements, roofing, underground parking, windows and more... Perfect For Self use Or Investors! Don't miss this opportunity. (id:50886)
Property Details
| MLS® Number | N12561266 |
| Property Type | Single Family |
| Community Name | Crestwood-Springfarm-Yorkhill |
| Community Features | Pets Allowed With Restrictions |
| Equipment Type | Water Heater |
| Features | Balcony |
| Parking Space Total | 1 |
| Rental Equipment Type | Water Heater |
Building
| Bathroom Total | 3 |
| Bedrooms Above Ground | 3 |
| Bedrooms Total | 3 |
| Appliances | Dishwasher, Dryer, Garage Door Opener Remote(s), Stove, Washer, Refrigerator |
| Basement Development | Finished |
| Basement Type | N/a (finished) |
| Cooling Type | Central Air Conditioning |
| Exterior Finish | Brick |
| Flooring Type | Ceramic, Laminate |
| Half Bath Total | 1 |
| Heating Fuel | Natural Gas |
| Heating Type | Forced Air |
| Stories Total | 3 |
| Size Interior | 1,400 - 1,599 Ft2 |
| Type | Row / Townhouse |
Parking
| Underground | |
| Garage |
Land
| Acreage | No |
Rooms
| Level | Type | Length | Width | Dimensions |
|---|---|---|---|---|
| Second Level | Bedroom | 4.8 m | 2.96 m | 4.8 m x 2.96 m |
| Second Level | Bedroom | 3.57 m | 2.75 m | 3.57 m x 2.75 m |
| Third Level | Primary Bedroom | 5.55 m | 4.1 m | 5.55 m x 4.1 m |
| Basement | Laundry Room | 3 m | 2.5 m | 3 m x 2.5 m |
| Ground Level | Kitchen | 3.58 m | 2.4 m | 3.58 m x 2.4 m |
| Ground Level | Living Room | 5.85 m | 2.96 m | 5.85 m x 2.96 m |
| Ground Level | Dining Room | 5.85 m | 2.96 m | 5.85 m x 2.96 m |
Contact Us
Contact us for more information
Andrew Xiao
Salesperson
7240 Woodbine Ave Unit 103
Markham, Ontario L3R 1A4
(905) 305-1600
(905) 305-1609
www.homelifelandmark.com/

