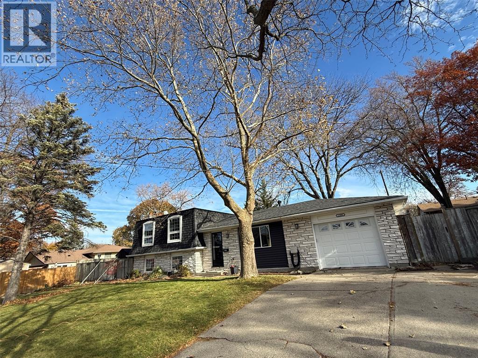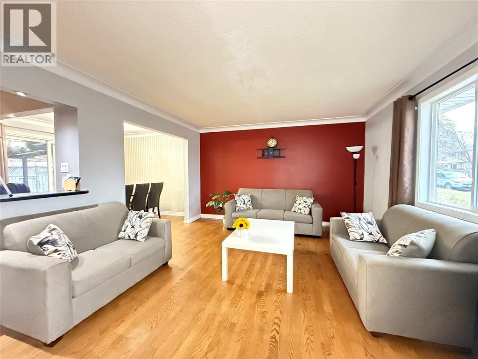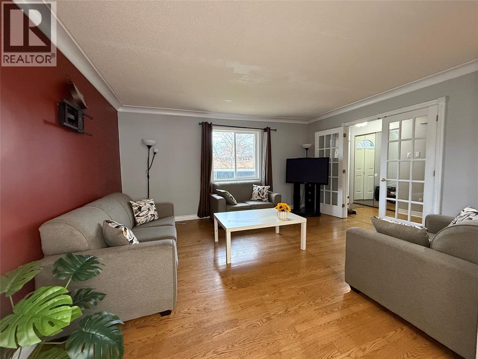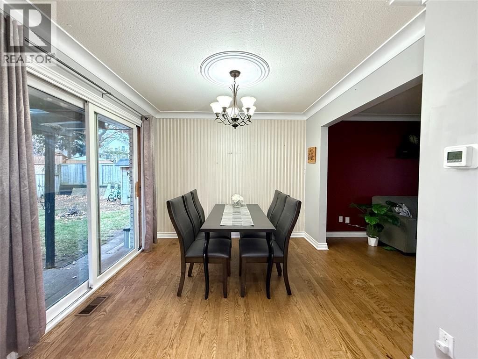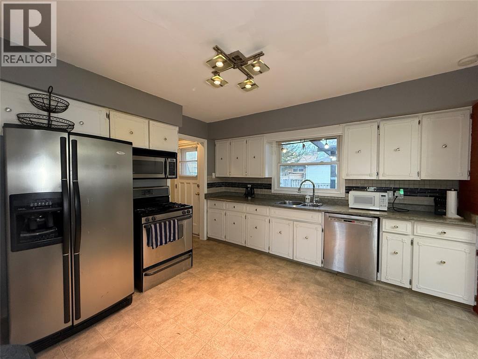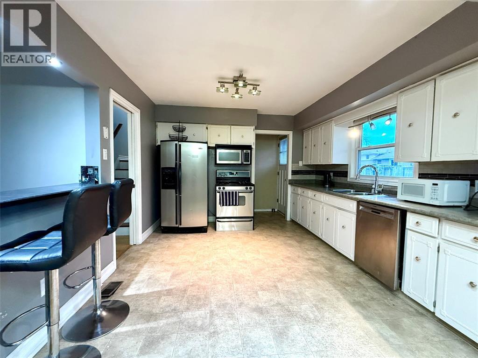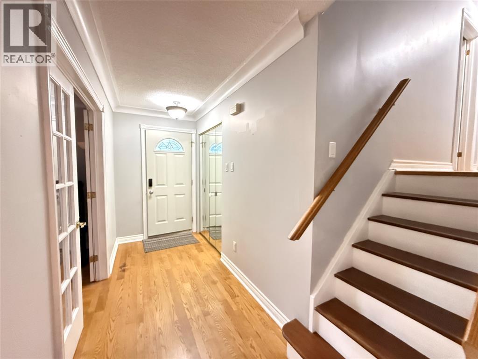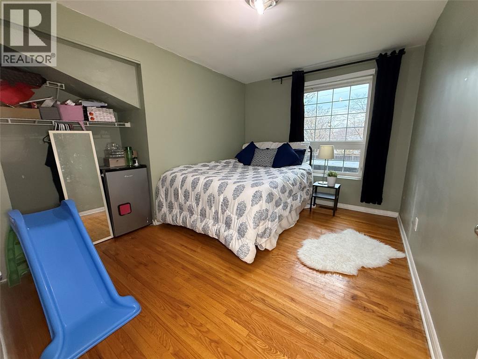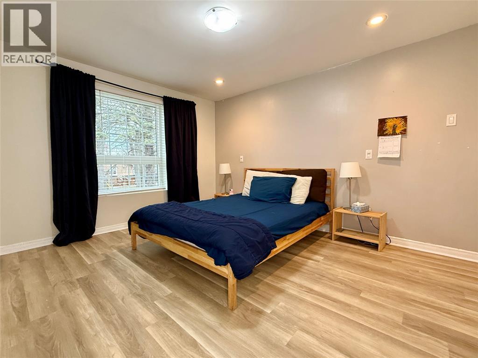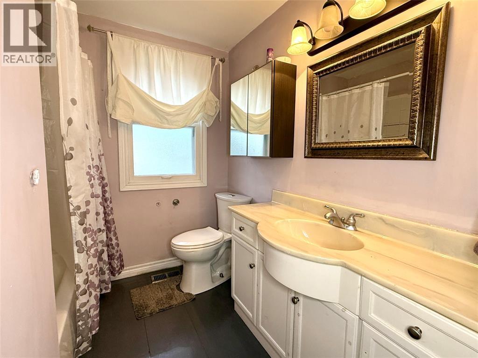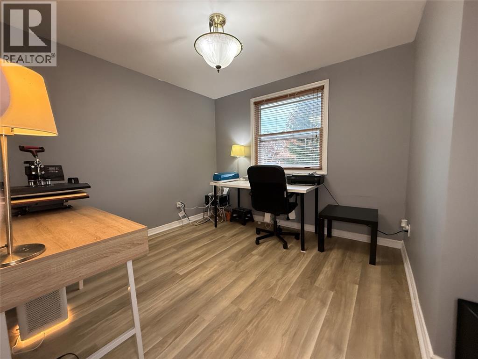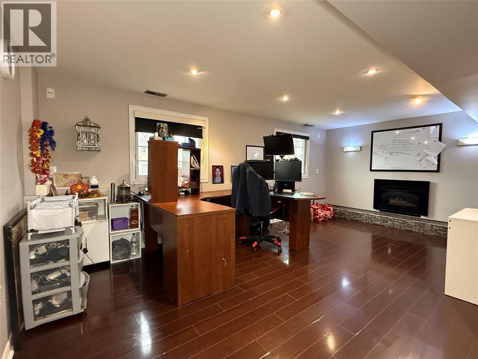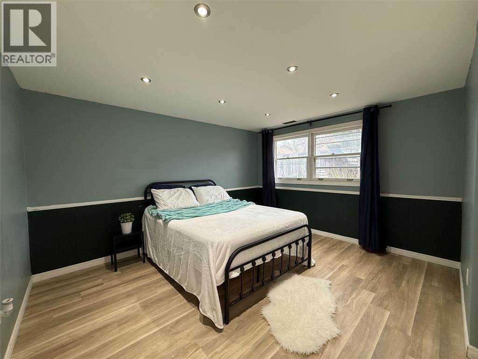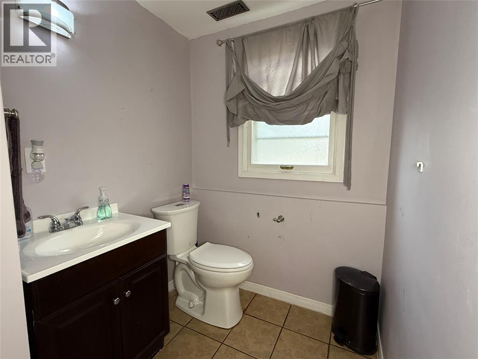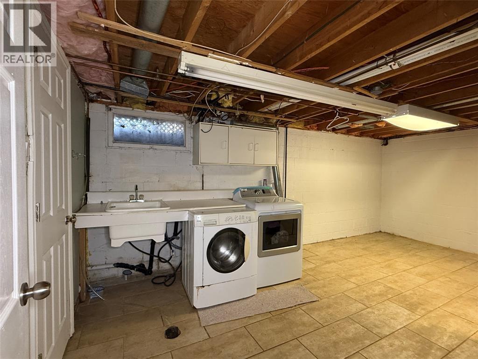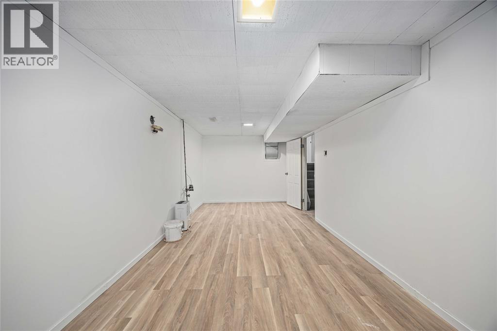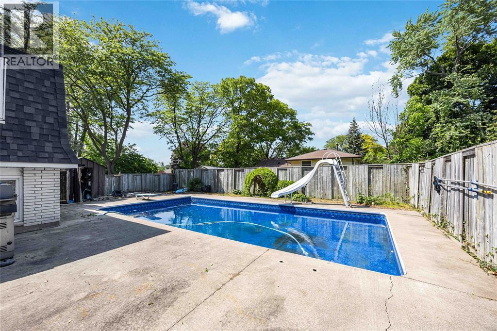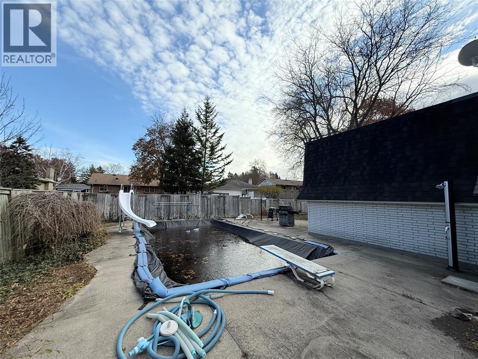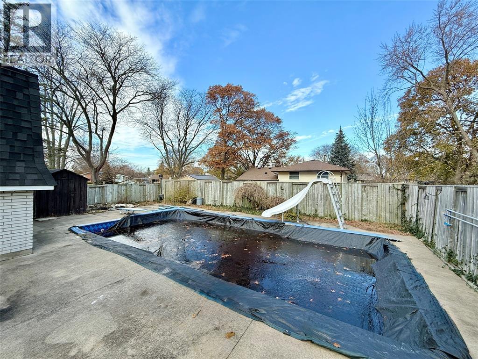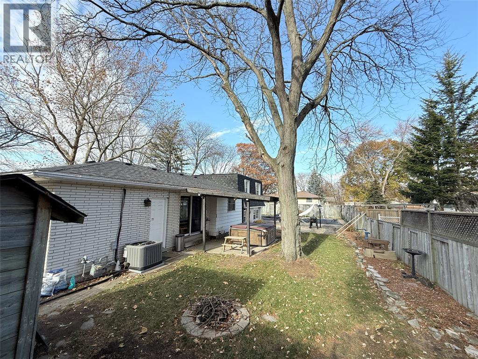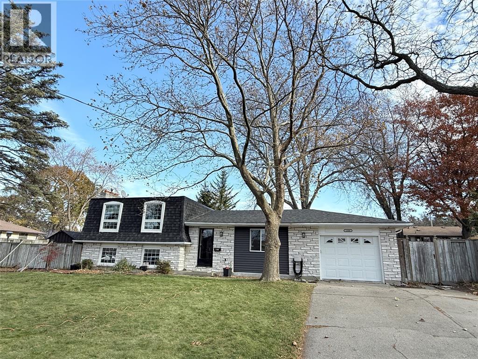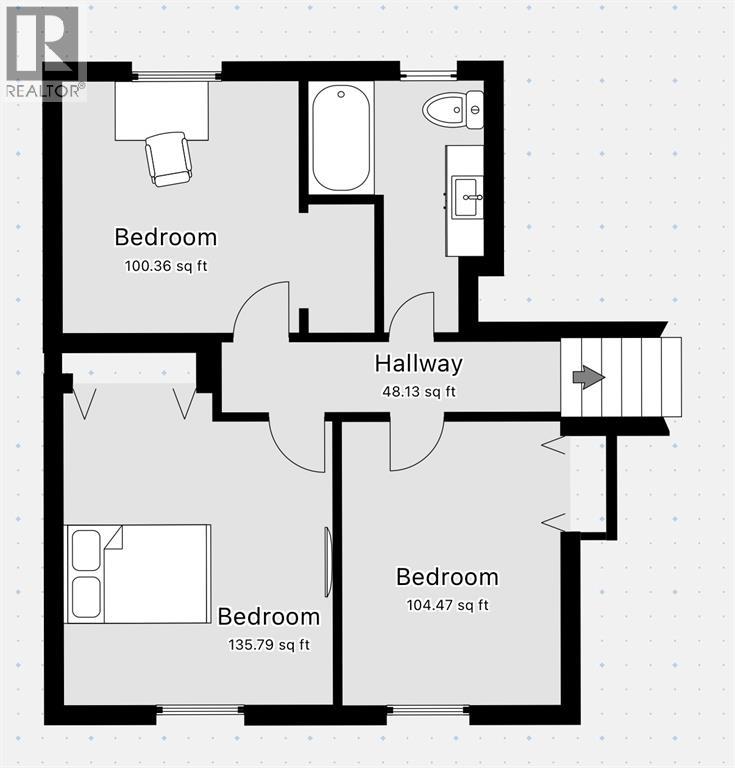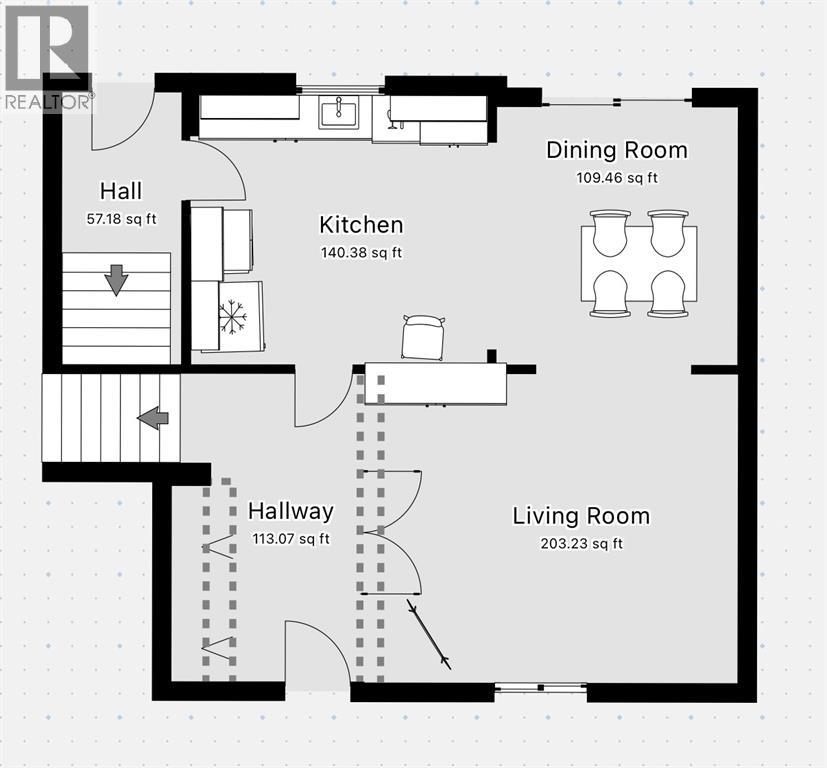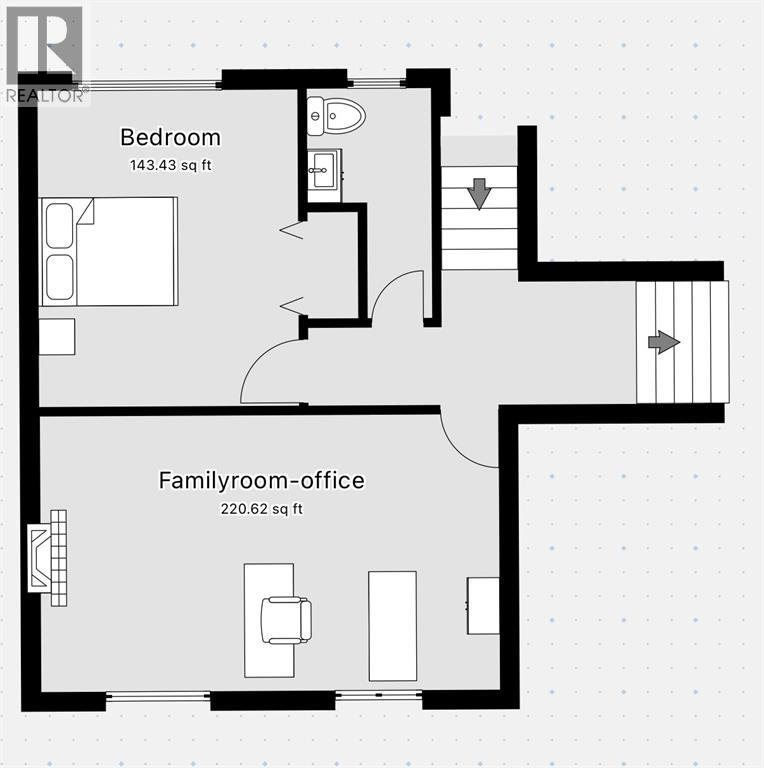1508 Len Avenue Sarnia, Ontario N7S 3N1
$590,000
This welcoming 4-level side split sits on a quiet north-end cul-de-sac and is ready for your family. With 4 bedrooms, 2 bathrooms, and a generous layout, there’s plenty of room to grow and settle in. The main level features a spacious kitchen open to the dining area with patio doors, leading into a bright, comfortable living room. The lower level adds a versatile family room—perfect for movie nights, a giant playroom, or a quiet spot to work from home. Outside, the fully fenced backyard offers an inviting retreat with an inground pool, a pond, a patio and a gazebo for relaxed summer days or cozy bonfire evenings. If you’re looking for a home in a family-friendly neighbourhood, this north-end gem is it! (id:50886)
Property Details
| MLS® Number | 25027941 |
| Property Type | Single Family |
| Equipment Type | Air Conditioner |
| Features | Cul-de-sac, Concrete Driveway |
| Pool Features | Pool Equipment |
| Pool Type | Inground Pool |
| Rental Equipment Type | Air Conditioner |
| Water Front Type | Waterfront Nearby |
Building
| Bathroom Total | 2 |
| Bedrooms Above Ground | 3 |
| Bedrooms Below Ground | 1 |
| Bedrooms Total | 4 |
| Appliances | Dishwasher, Dryer, Refrigerator, Stove, Washer |
| Architectural Style | 4 Level |
| Constructed Date | 1971 |
| Construction Style Attachment | Detached |
| Construction Style Split Level | Sidesplit |
| Cooling Type | Central Air Conditioning |
| Exterior Finish | Aluminum/vinyl, Brick |
| Fireplace Fuel | Gas |
| Fireplace Present | Yes |
| Fireplace Type | Insert |
| Flooring Type | Carpeted, Hardwood, Laminate |
| Foundation Type | Block |
| Heating Fuel | Natural Gas |
| Heating Type | Forced Air, Furnace |
| Size Interior | 1,276 Ft2 |
| Total Finished Area | 1276 Sqft |
Parking
| Attached Garage | |
| Garage |
Land
| Acreage | No |
| Fence Type | Fence |
| Size Irregular | 100 X 75 / 0.173 Ac |
| Size Total Text | 100 X 75 / 0.173 Ac |
| Zoning Description | R1 |
Rooms
| Level | Type | Length | Width | Dimensions |
|---|---|---|---|---|
| Second Level | 4pc Bathroom | 6.11 x 10 | ||
| Second Level | Bedroom | 12.9 x 9 | ||
| Second Level | Bedroom | 12.4 x 10 | ||
| Second Level | Bedroom | 11.1 x 13 | ||
| Basement | Office | 21.7 x 8.10 | ||
| Basement | Laundry Room | 18.4 x 9.7 | ||
| Lower Level | 2pc Bathroom | 5.2 x 9.5 | ||
| Lower Level | Bedroom | 13.11 x 11 | ||
| Lower Level | Recreation Room | 19.4 x 11.7 | ||
| Main Level | Dining Room | 10.1 x 9.8 | ||
| Main Level | Kitchen | 12 x 11.5 | ||
| Main Level | Living Room | 15 x 13 | ||
| Main Level | Foyer | 4.10 x 12.10 |
https://www.realtor.ca/real-estate/29120855/1508-len-avenue-sarnia
Contact Us
Contact us for more information
Renata Kaijser
Broker
www.renatarealty.ca/
www.facebook.com/renatarealty.ca/
560 Exmouth Street, Suite #106
Sarnia, Ontario N7T 5P5
(519) 491-6900

