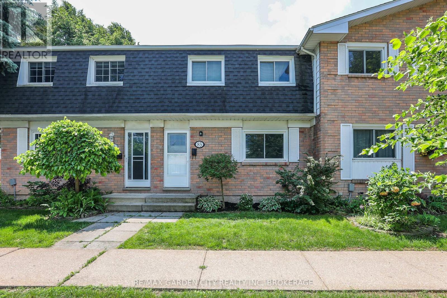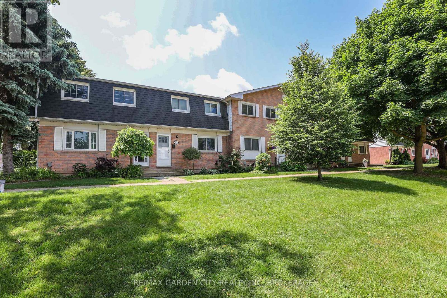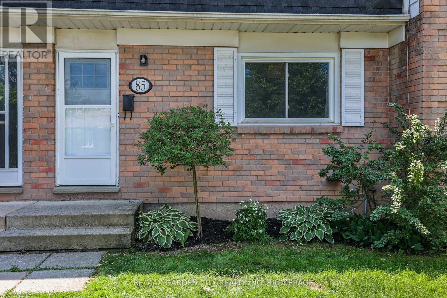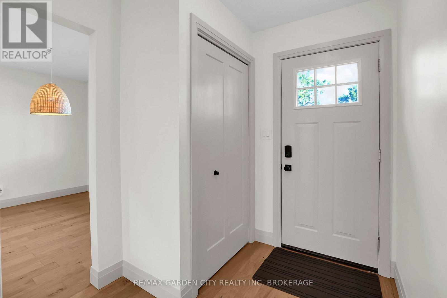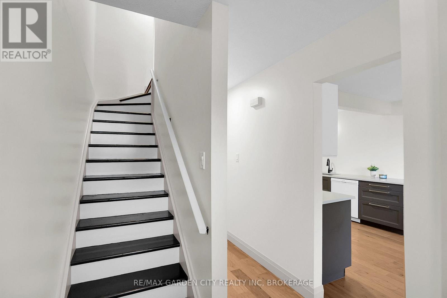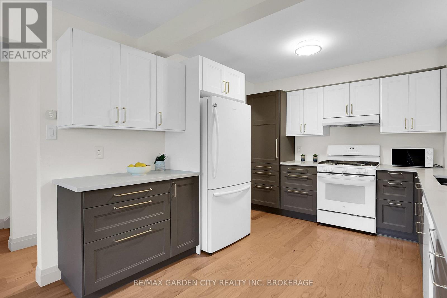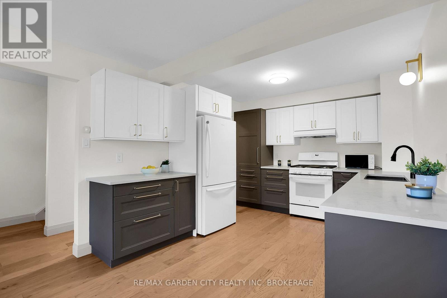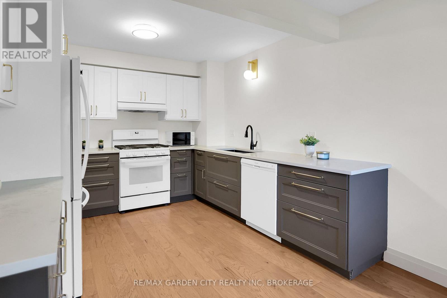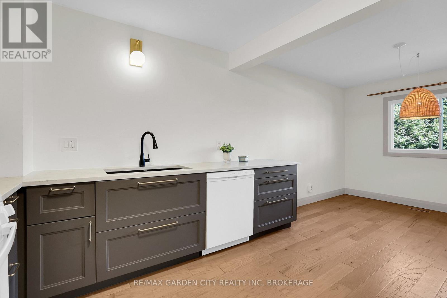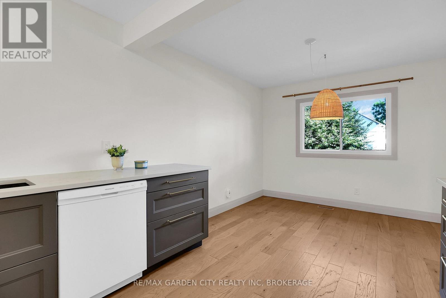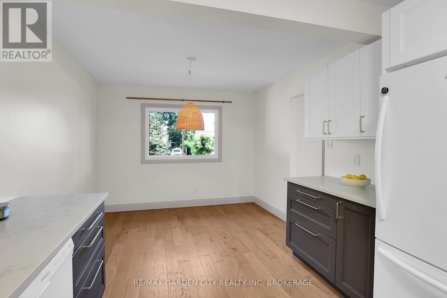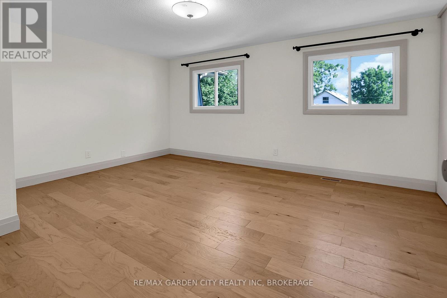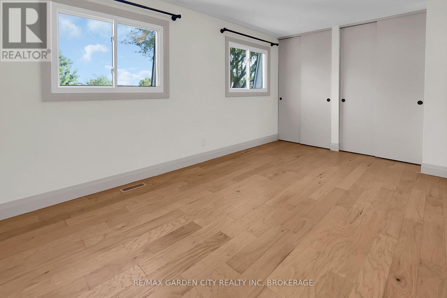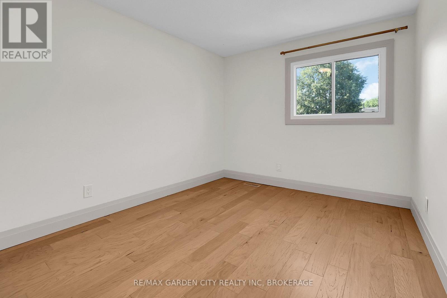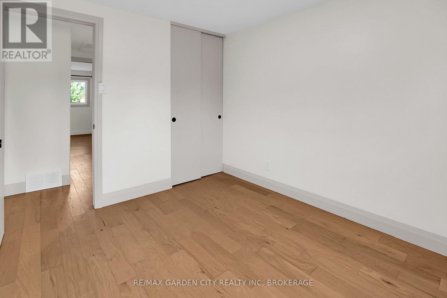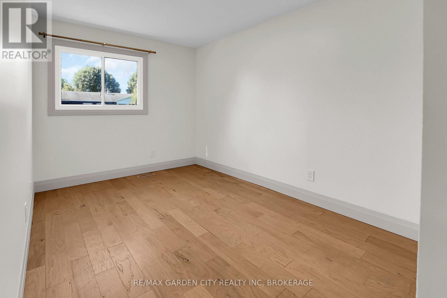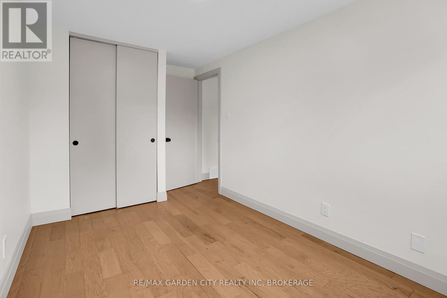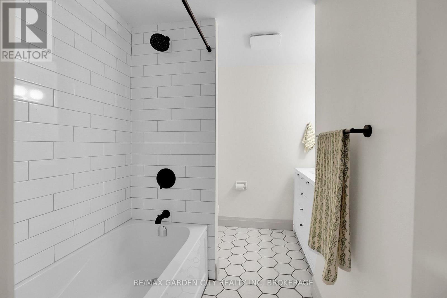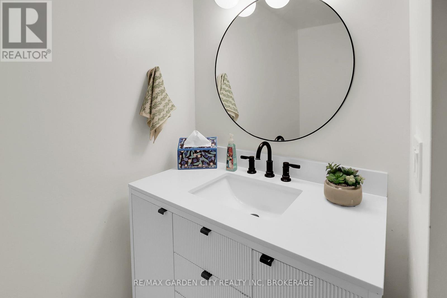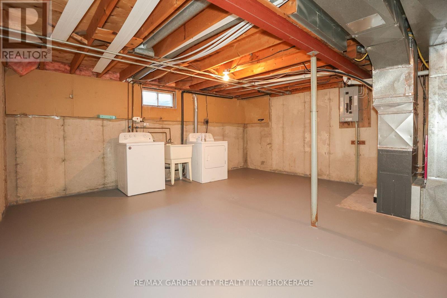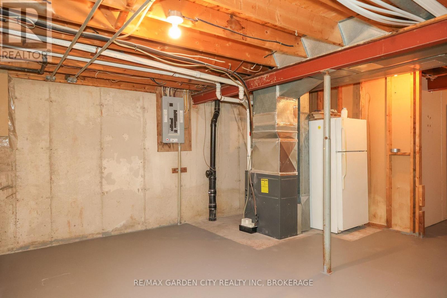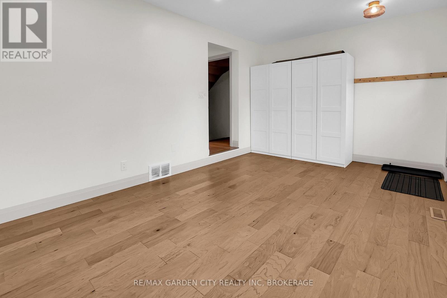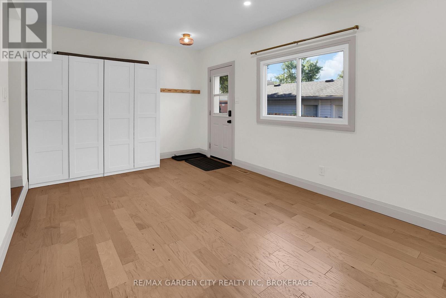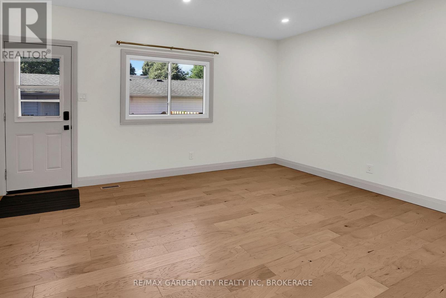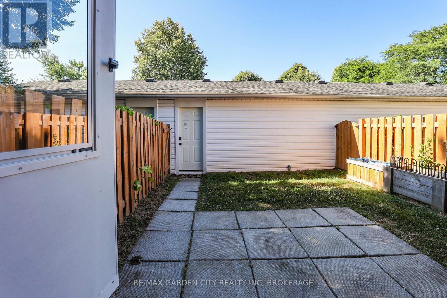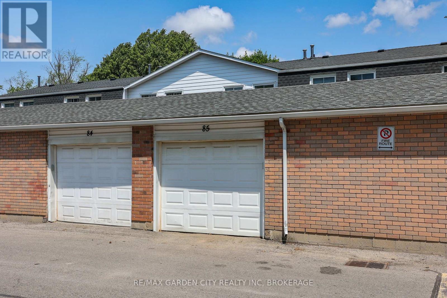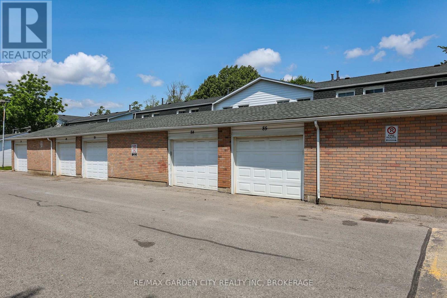85 - 185 Denistoun Street W Welland, Ontario L3C 6J6
$2,200 Monthly
Extensively updated and immaculate 3-bedroom condo renovated in 2021, this home features numerous upgrades including: New windows, electrical panel, furnace, and central A/C. Engineered hardwood flooring and trim throughout. Modern kitchen with quartz countertops, ample cabinetry and updated bathroom. The main floor boasts a spacious kitchen and family room with direct access to the backyard and single-car garage featuring a new garage door opener. Upstairs, you'll find three generously sized bedrooms with great closet space and a full, updated bathroom. The unfinished basement offers storage and laundry facilities. All appliances included. Lawncare, Snow removal, Access to pool and tennis courts during warmer months are included. Located within walking distance to the Welland Canal, Amphitheatre concert series, Bike/Walking trails, and Shopping amenities. $2200/Month Plus utilities. (id:50886)
Property Details
| MLS® Number | X12561824 |
| Property Type | Single Family |
| Community Name | 772 - Broadway |
| Amenities Near By | Park, Public Transit, Hospital, Schools |
| Community Features | Pets Allowed With Restrictions, School Bus |
| Features | Flat Site |
| Parking Space Total | 1 |
| View Type | Unobstructed Water View |
Building
| Bathroom Total | 1 |
| Bedrooms Above Ground | 3 |
| Bedrooms Total | 3 |
| Age | 31 To 50 Years |
| Appliances | Garage Door Opener Remote(s), Dryer, Garage Door Opener, Stove, Washer, Refrigerator |
| Basement Type | Full |
| Cooling Type | Central Air Conditioning |
| Exterior Finish | Brick, Aluminum Siding |
| Fire Protection | Smoke Detectors |
| Flooring Type | Vinyl |
| Heating Fuel | Natural Gas |
| Heating Type | Forced Air |
| Stories Total | 2 |
| Size Interior | 1,200 - 1,399 Ft2 |
| Type | Row / Townhouse |
Parking
| Detached Garage | |
| Garage |
Land
| Acreage | No |
| Fence Type | Fenced Yard |
| Land Amenities | Park, Public Transit, Hospital, Schools |
Rooms
| Level | Type | Length | Width | Dimensions |
|---|---|---|---|---|
| Second Level | Bathroom | 15 m | 11 m | 15 m x 11 m |
| Second Level | Bedroom | 12 m | 8 m | 12 m x 8 m |
| Second Level | Bedroom | 10 m | 9 m | 10 m x 9 m |
| Main Level | Kitchen | 19 m | 10 m | 19 m x 10 m |
| Main Level | Family Room | 17 m | 11 m | 17 m x 11 m |
https://www.realtor.ca/real-estate/29121396/85-185-denistoun-street-w-welland-broadway-772-broadway
Contact Us
Contact us for more information
Nancy Graziani
Salesperson
121 Hwy 20 E
Fonthill, Ontario L0S 1E0
(905) 892-9090
(905) 892-0000
www.remax-gc.com/fonthill

