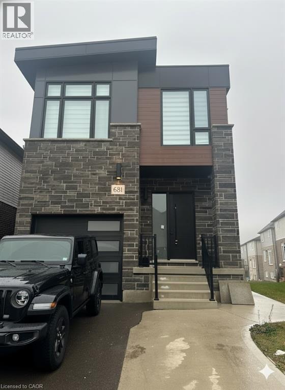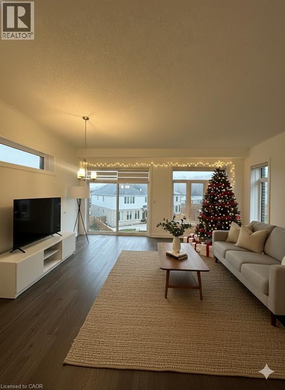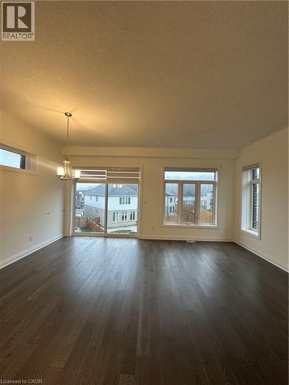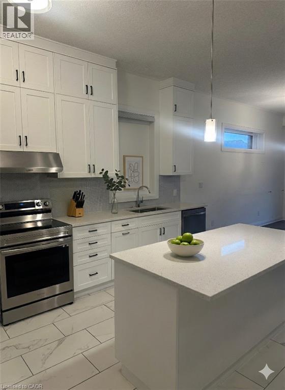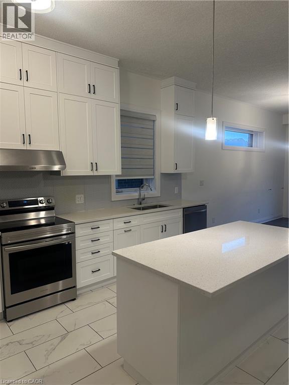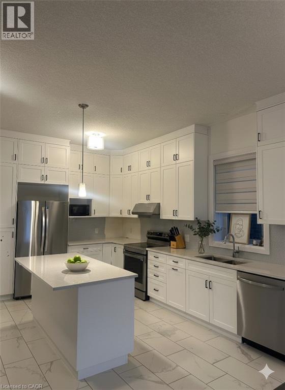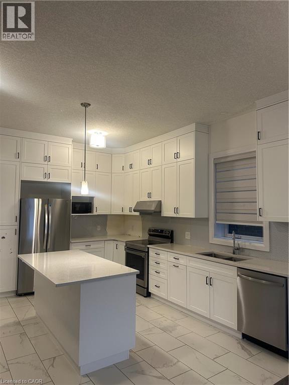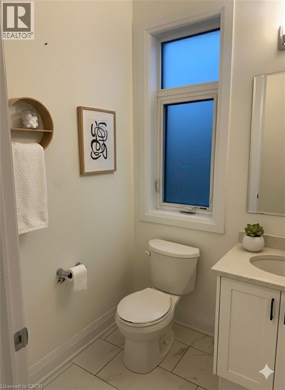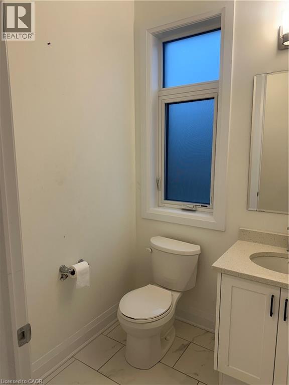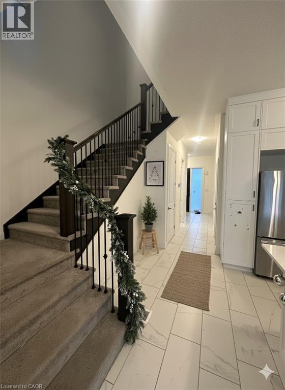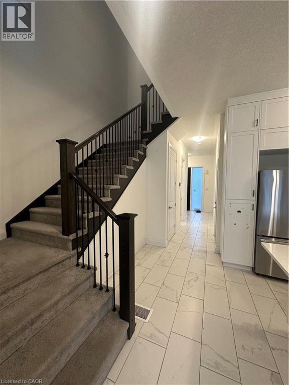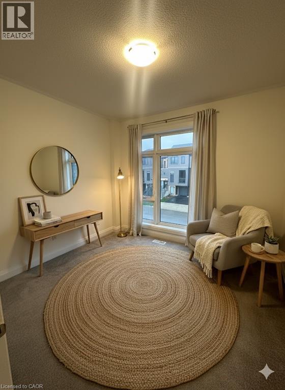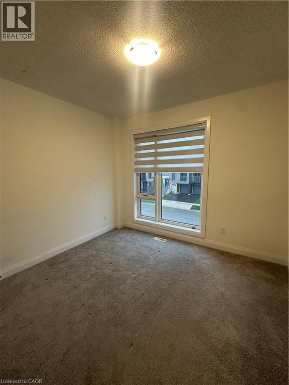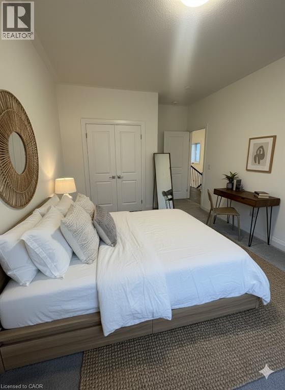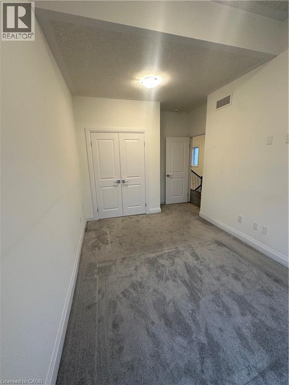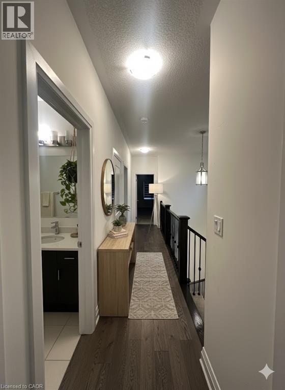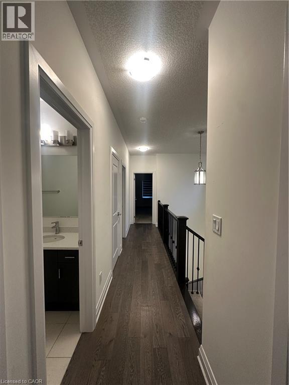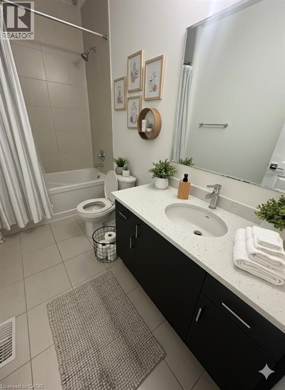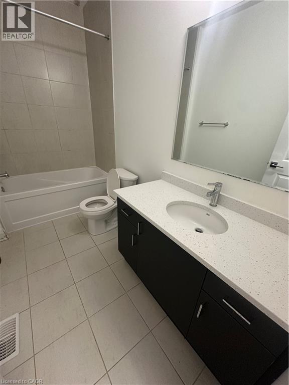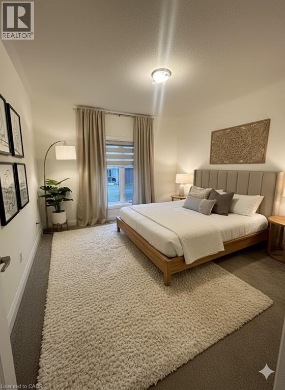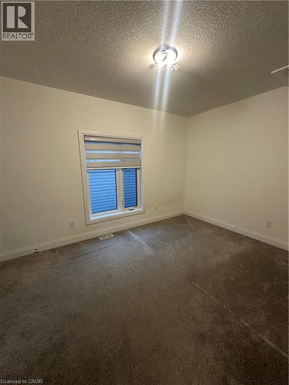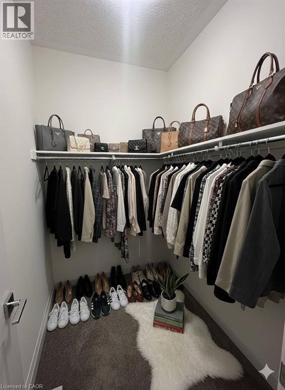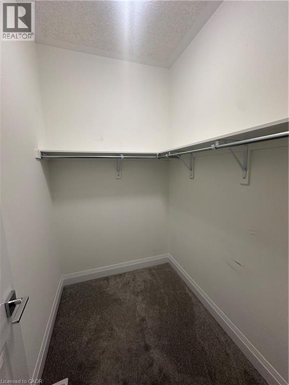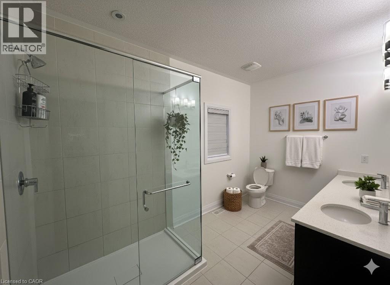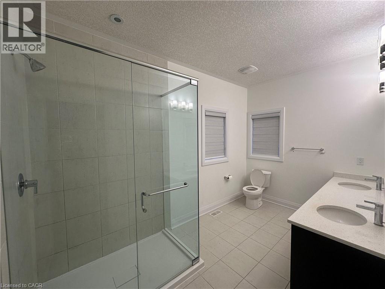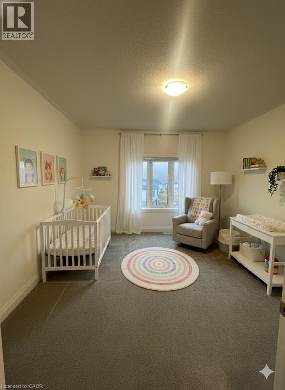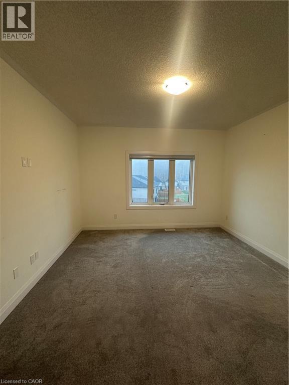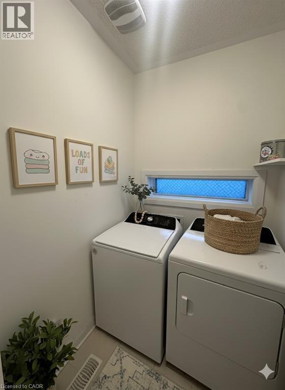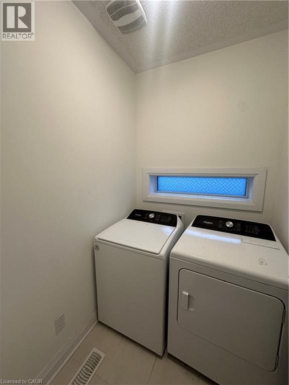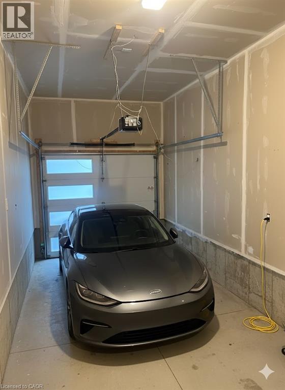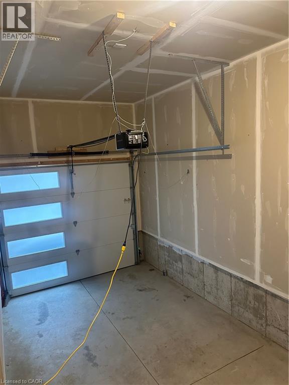681 Benninger Drive Kitchener, Ontario N2E 0J2
$2,800 Monthly
Stunning Modern Home in Kitchener’s Most Sought-After Community! Welcome to this beautifully designed, bright, and spacious home, offering an open-concept layout that seamlessly blends style and function. With expansive windows that flood the space with natural light and high-end finishes throughout, this home is perfect for both entertaining and everyday living. Located just minutes from shopping, parks, schools, scenic trails, and major highways, convenience is at your doorstep. Whether you're commuting or enjoying local amenities, everything you need is within reach. Please note, basement is not included. (id:50886)
Property Details
| MLS® Number | 40788446 |
| Property Type | Single Family |
| Amenities Near By | Park, Schools |
| Community Features | Quiet Area |
| Parking Space Total | 2 |
Building
| Bathroom Total | 3 |
| Bedrooms Above Ground | 4 |
| Bedrooms Total | 4 |
| Appliances | Dishwasher, Dryer, Refrigerator |
| Architectural Style | 2 Level |
| Basement Development | Unfinished |
| Basement Type | Full (unfinished) |
| Construction Style Attachment | Detached |
| Cooling Type | Central Air Conditioning |
| Exterior Finish | Brick, Vinyl Siding |
| Half Bath Total | 1 |
| Heating Fuel | Natural Gas |
| Heating Type | Forced Air |
| Stories Total | 2 |
| Size Interior | 1,971 Ft2 |
| Type | House |
| Utility Water | Municipal Water |
Parking
| Attached Garage |
Land
| Access Type | Highway Access |
| Acreage | No |
| Land Amenities | Park, Schools |
| Sewer | Municipal Sewage System |
| Size Frontage | 26 Ft |
| Size Total Text | Unknown |
| Zoning Description | R4 |
Rooms
| Level | Type | Length | Width | Dimensions |
|---|---|---|---|---|
| Second Level | Bonus Room | 16'7'' x 8'10'' | ||
| Second Level | Laundry Room | Measurements not available | ||
| Second Level | 4pc Bathroom | Measurements not available | ||
| Second Level | Bedroom | 10'3'' x 14'1'' | ||
| Second Level | Bedroom | 10'11'' x 9'8'' | ||
| Second Level | Bedroom | 10'3'' x 14'1'' | ||
| Second Level | Primary Bedroom | 12'11'' x 13'1'' | ||
| Second Level | Full Bathroom | Measurements not available | ||
| Main Level | Kitchen | 10'0'' x 14'11'' | ||
| Main Level | Great Room | 18'2'' x 10'8'' | ||
| Main Level | Dinette | 15'2'' x 8'7'' | ||
| Main Level | 2pc Bathroom | Measurements not available |
https://www.realtor.ca/real-estate/29121741/681-benninger-drive-kitchener
Contact Us
Contact us for more information
Amrit Pal Amrit Pal
Salesperson
766 Old Hespeler Rd
Cambridge, Ontario N3H 5L8
(519) 623-6200
(519) 623-3541
Gaurav Narula
Salesperson
(519) 623-3541
766 Old Hespeler Rd., Ut#b
Cambridge, Ontario N3H 5L8
(519) 623-6200
(519) 623-3541

