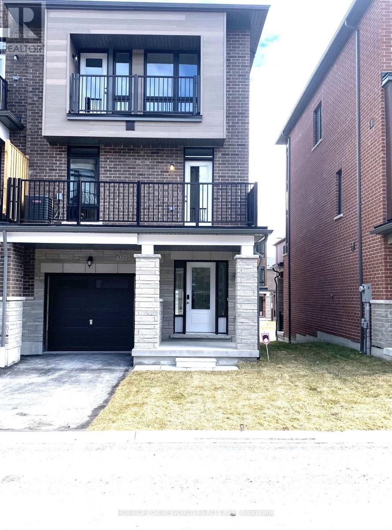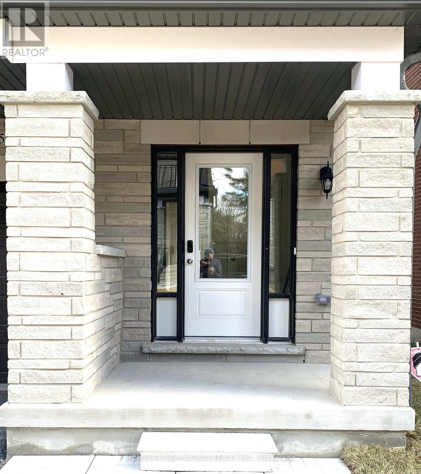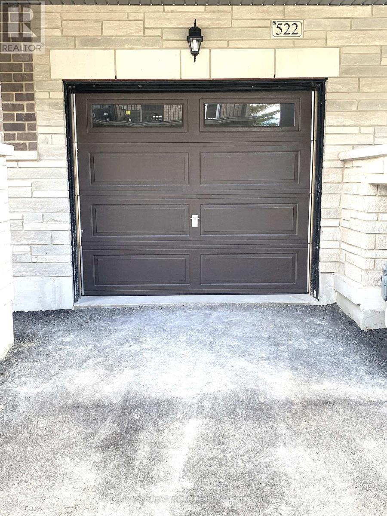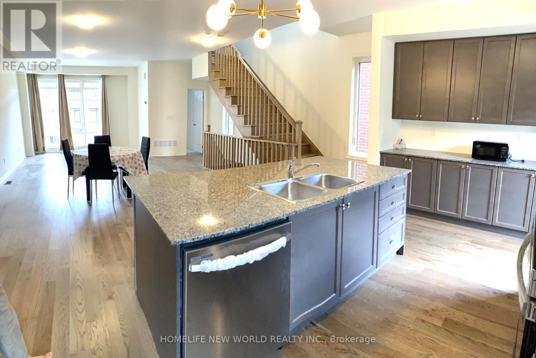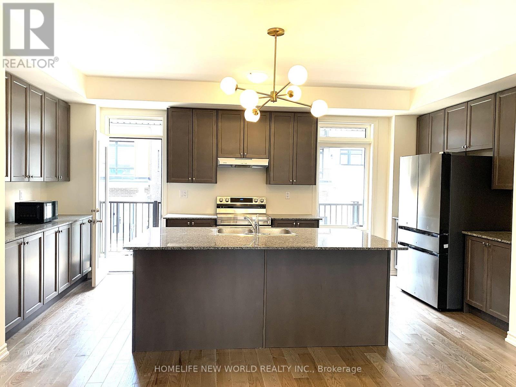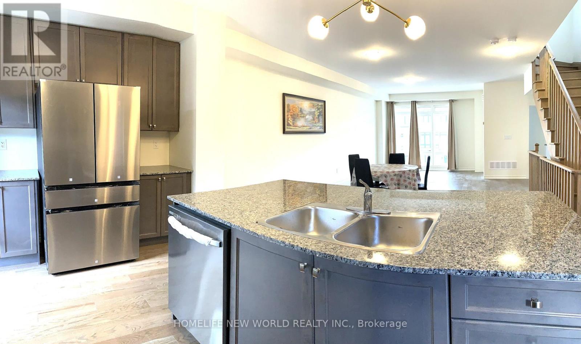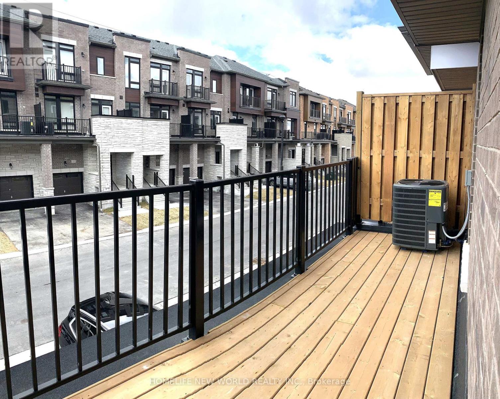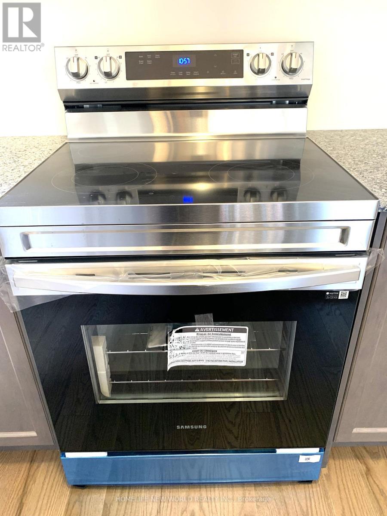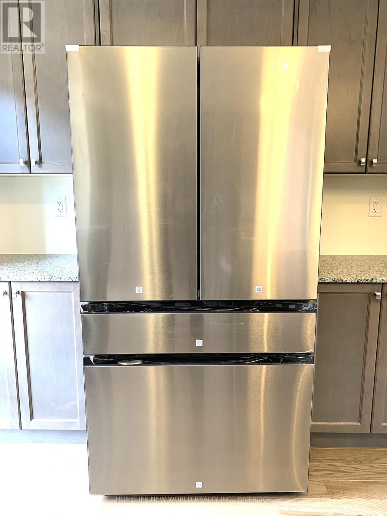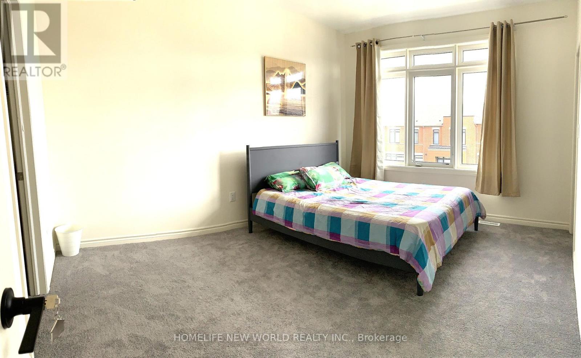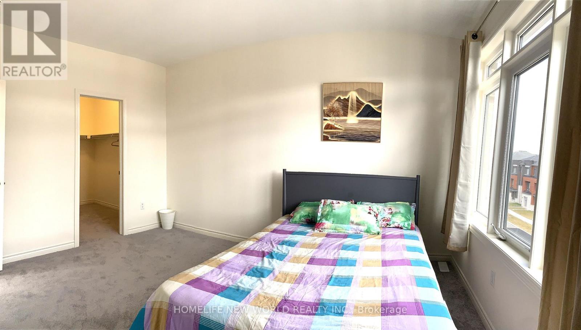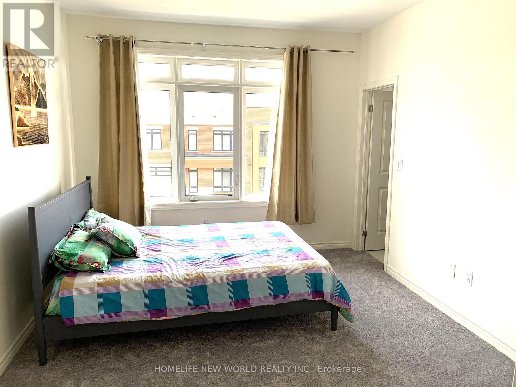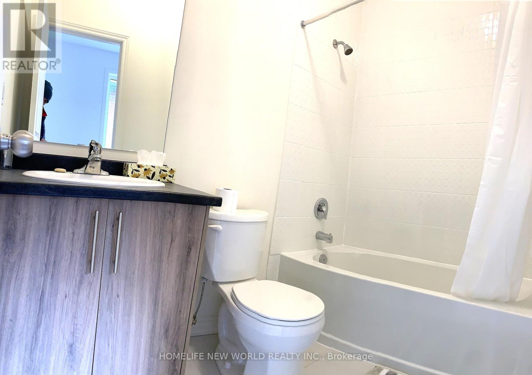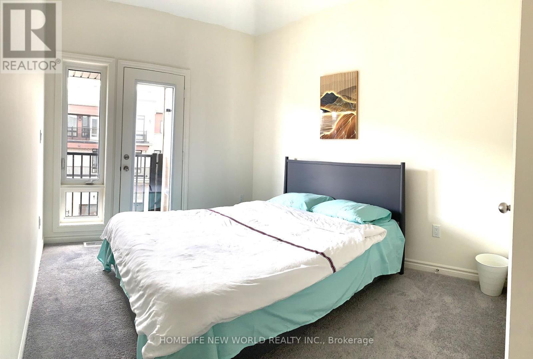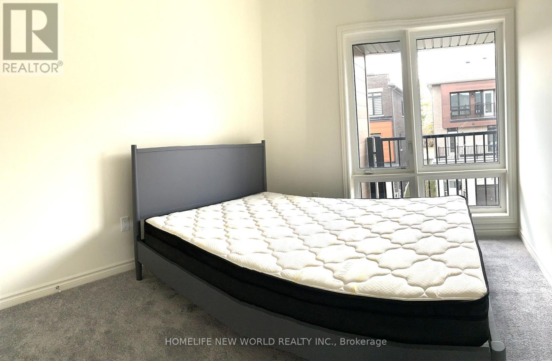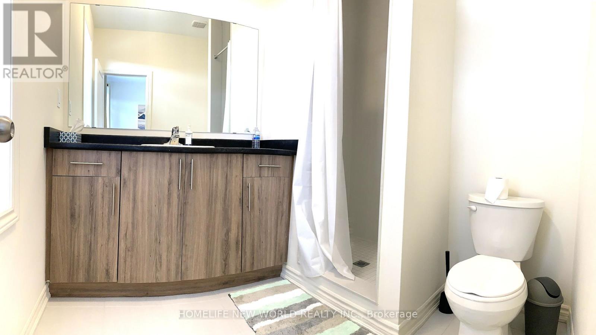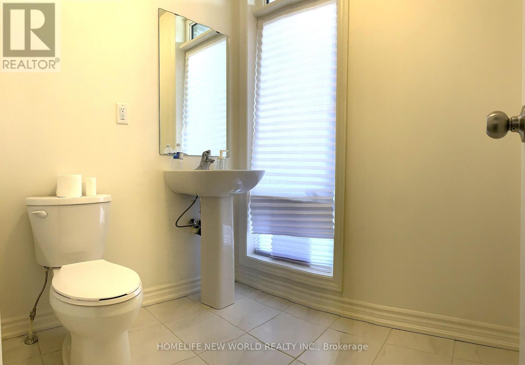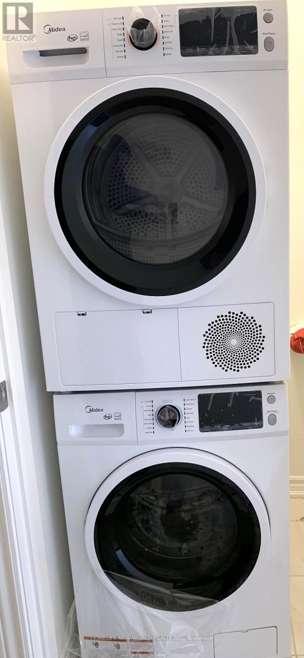522 Danks Ridge Drive Ajax, Ontario L1S 7S9
$2,800 Monthly
Beautiful and Bright 3 Bedroom, 3 Bathroom Freehold End-Unit Townhouse with Over $50K in Upgrades. This stunning home features an open-concept layout with combined living and dining areas, complete with hardwood flooring and a walkout to a private balcony. The modern kitchen boasts granite countertops, a centre island, and stainless steel appliances including a fridge, stove, built-in dishwasher, microwave, washer, and dryer. The spacious primary bedroom offers a 3-pc ensuite with a standing shower and a large walk-in closet. Two additional well-sized bedrooms include closets, with one bedroom offering direct access to a balcony. Large windows throughout the home provide excellent natural light. Additional features include a Wi-Fi-enabled garage door opener and a welcoming, family-friendly community. Conveniently located just minutes to Hwy 401, the lake, Ajax Convention Centre, schools, public transit, and more. (id:50886)
Property Details
| MLS® Number | E12562078 |
| Property Type | Single Family |
| Community Name | South East |
| Equipment Type | Water Heater |
| Parking Space Total | 2 |
| Rental Equipment Type | Water Heater |
Building
| Bathroom Total | 3 |
| Bedrooms Above Ground | 3 |
| Bedrooms Total | 3 |
| Appliances | Dishwasher, Dryer, Microwave, Stove, Washer, Window Coverings, Refrigerator |
| Basement Type | None |
| Construction Style Attachment | Attached |
| Cooling Type | Central Air Conditioning |
| Exterior Finish | Brick, Stone |
| Flooring Type | Hardwood, Carpeted |
| Foundation Type | Unknown |
| Half Bath Total | 1 |
| Heating Fuel | Natural Gas |
| Heating Type | Forced Air |
| Stories Total | 3 |
| Size Interior | 2,000 - 2,500 Ft2 |
| Type | Row / Townhouse |
| Utility Water | Municipal Water |
Parking
| Garage |
Land
| Acreage | No |
| Sewer | Sanitary Sewer |
| Size Depth | 70 Ft ,6 In |
| Size Frontage | 25 Ft ,2 In |
| Size Irregular | 25.2 X 70.5 Ft |
| Size Total Text | 25.2 X 70.5 Ft |
Rooms
| Level | Type | Length | Width | Dimensions |
|---|---|---|---|---|
| Second Level | Living Room | 8 m | 5.73 m | 8 m x 5.73 m |
| Second Level | Dining Room | 8 m | 5.73 m | 8 m x 5.73 m |
| Second Level | Kitchen | 3 m | 5.73 m | 3 m x 5.73 m |
| Second Level | Eating Area | 3 m | 5.73 m | 3 m x 5.73 m |
| Third Level | Primary Bedroom | 4.3 m | 3.36 m | 4.3 m x 3.36 m |
| Third Level | Bedroom 2 | 3.39 m | 2.74 m | 3.39 m x 2.74 m |
| Third Level | Bedroom 3 | 3.3 m | 2.74 m | 3.3 m x 2.74 m |
https://www.realtor.ca/real-estate/29121680/522-danks-ridge-drive-ajax-south-east-south-east
Contact Us
Contact us for more information
Reza Najaf Abadi Pour
Broker
torontohomesbuyer.godaddysites.com/
201 Consumers Rd., Ste. 205
Toronto, Ontario M2J 4G8
(416) 490-1177
(416) 490-1928
www.homelifenewworld.com/

