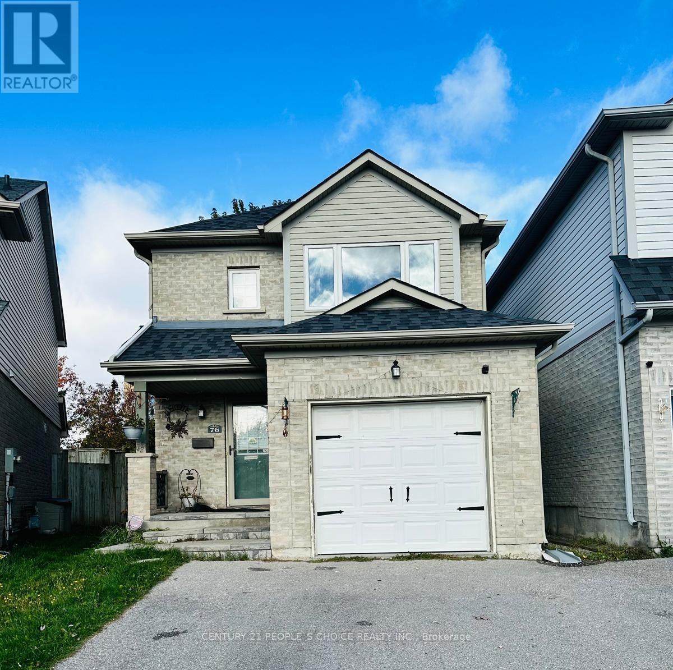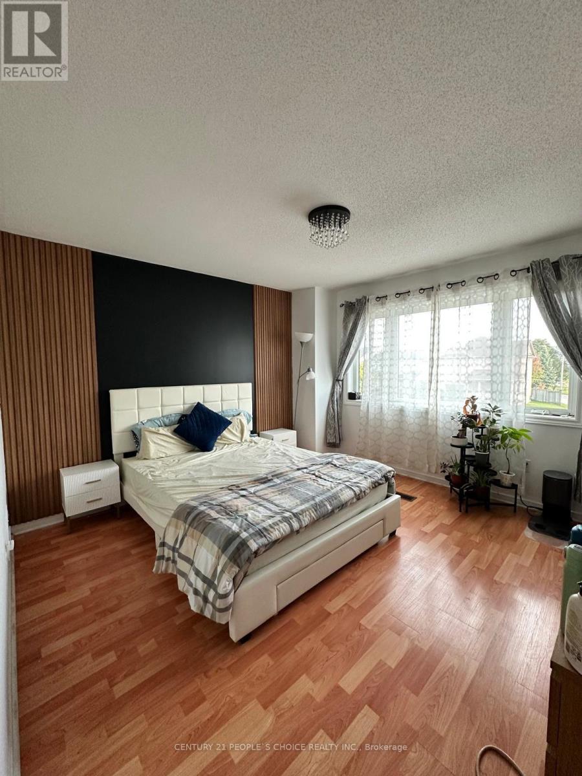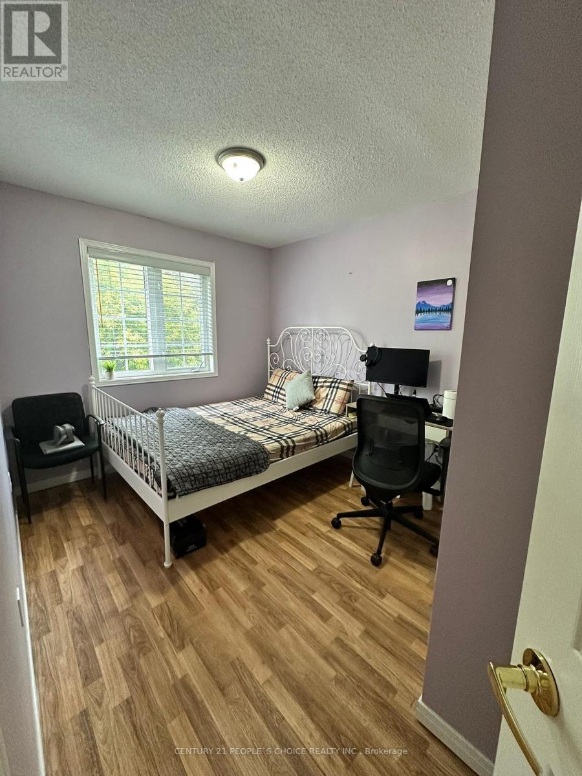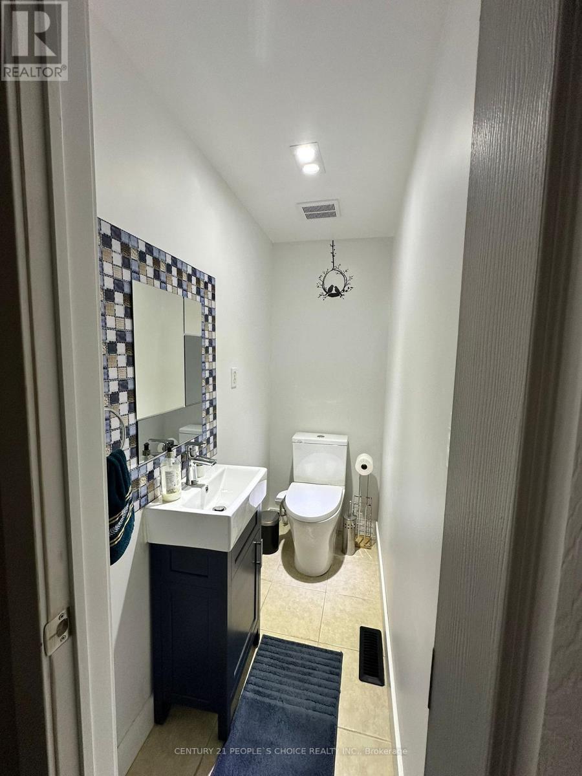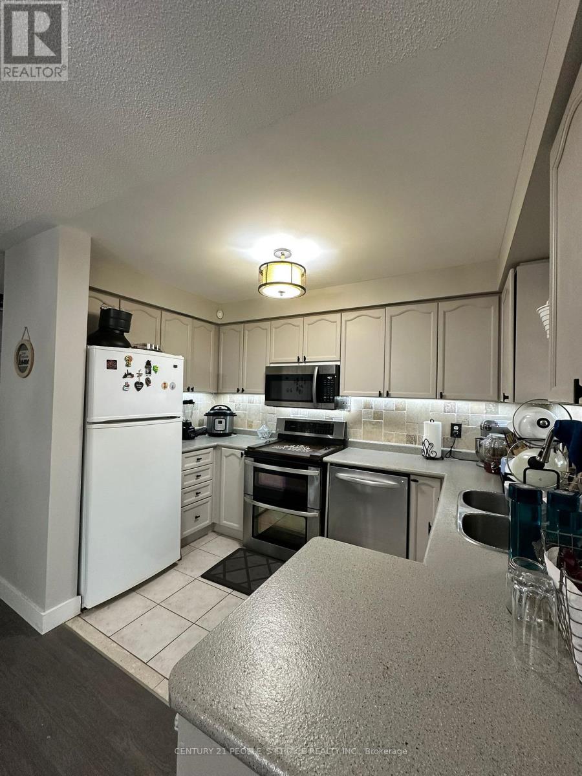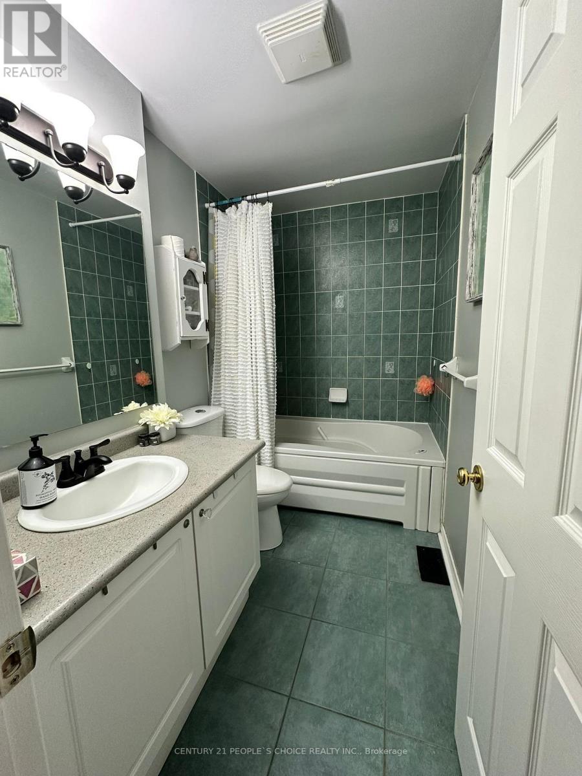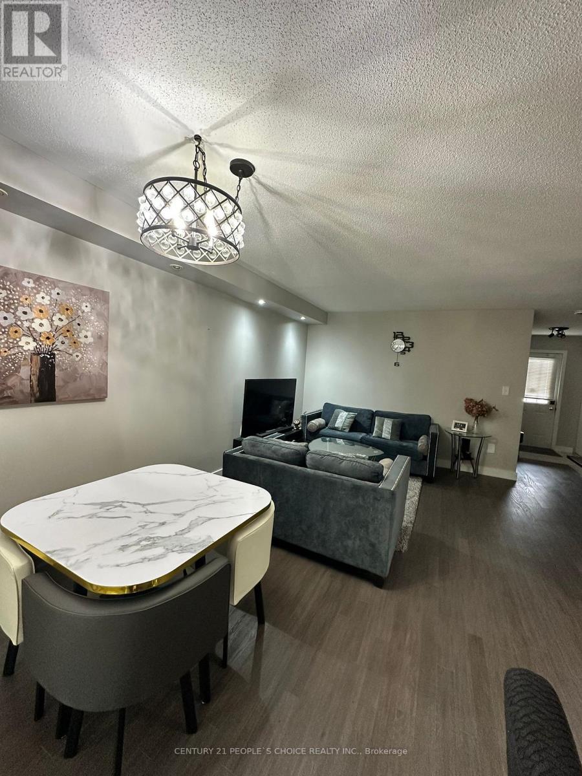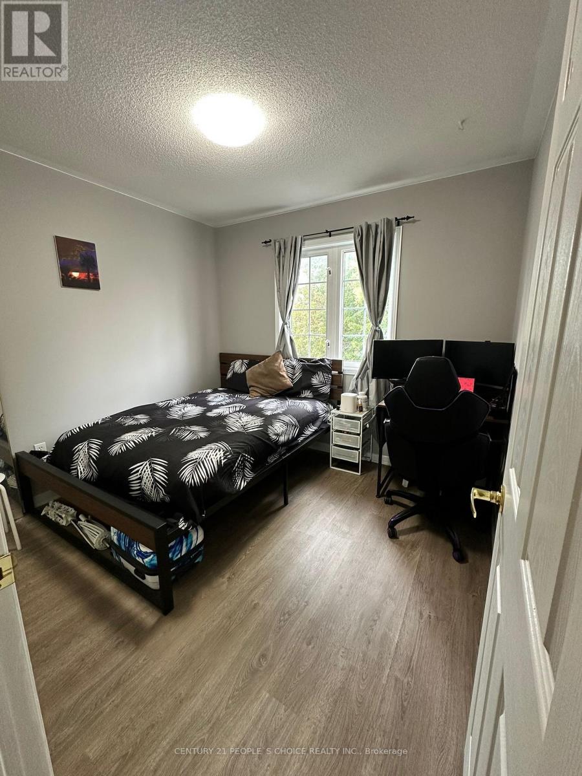76 Cottingham Crescent Oshawa, Ontario L1H 8V6
$2,600 Monthly
Welcome to this beautifully maintained two-storey home, perfectly situated on a premium pie-shaped lot with no rear neighbors, in a family-friendly neighborhood of Oshawa. The open-concept main floor offers a bright and spacious living, dining, and upgraded kitchen area, with a walkout to a deck and a private fenced backyard-ideal for relaxing or entertaining. The upper-level features three generously sized upgraded bedrooms. Separate Laundry. Basement not included. SAFE NEIGHBORHOOD WITH EVERYTHING CLOSEBY. (id:50886)
Property Details
| MLS® Number | E12562842 |
| Property Type | Single Family |
| Community Name | Farewell |
| Parking Space Total | 2 |
Building
| Bathroom Total | 2 |
| Bedrooms Above Ground | 3 |
| Bedrooms Total | 3 |
| Basement Type | None |
| Construction Style Attachment | Detached |
| Cooling Type | Central Air Conditioning |
| Exterior Finish | Brick, Vinyl Siding |
| Flooring Type | Ceramic, Laminate |
| Foundation Type | Block |
| Half Bath Total | 1 |
| Heating Fuel | Natural Gas |
| Heating Type | Forced Air |
| Stories Total | 2 |
| Size Interior | 1,500 - 2,000 Ft2 |
| Type | House |
| Utility Water | Municipal Water |
Parking
| Attached Garage | |
| Garage |
Land
| Acreage | No |
| Sewer | Sanitary Sewer |
Rooms
| Level | Type | Length | Width | Dimensions |
|---|---|---|---|---|
| Second Level | Primary Bedroom | 3.78 m | 3.39 m | 3.78 m x 3.39 m |
| Second Level | Bedroom 2 | 2.99 m | 2.84 m | 2.99 m x 2.84 m |
| Second Level | Bedroom 3 | 2.77 m | 2.77 m | 2.77 m x 2.77 m |
| Main Level | Kitchen | 3.4 m | 2.68 m | 3.4 m x 2.68 m |
| Main Level | Dining Room | 5.69 m | 3.37 m | 5.69 m x 3.37 m |
| Main Level | Living Room | 5.69 m | 3.37 m | 5.69 m x 3.37 m |
Utilities
| Cable | Installed |
| Electricity | Installed |
| Sewer | Installed |
https://www.realtor.ca/real-estate/29122231/76-cottingham-crescent-oshawa-farewell-farewell
Contact Us
Contact us for more information
Shivam Malhotra
Salesperson
www.facebook.com/realtormalhotra/
1780 Albion Road Unit 2 & 3
Toronto, Ontario M9V 1C1
(416) 742-8000
(416) 742-8001

