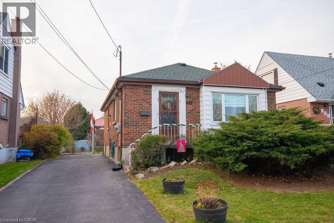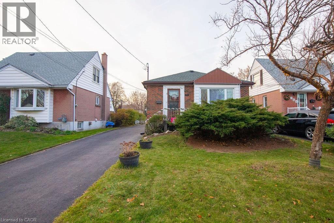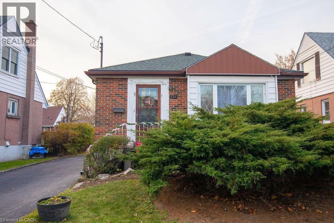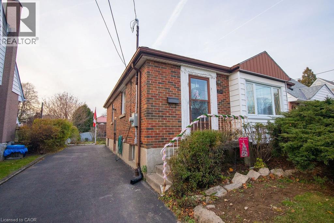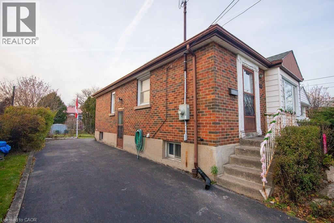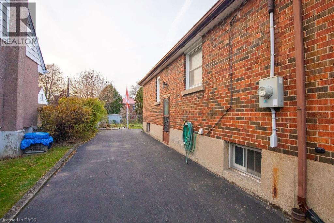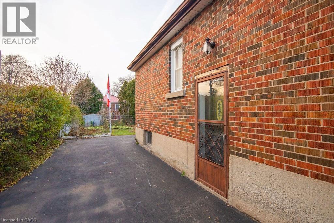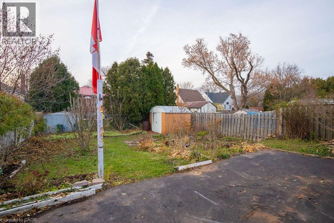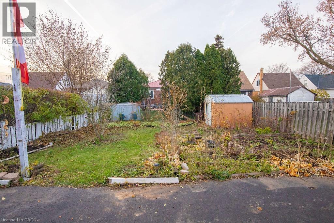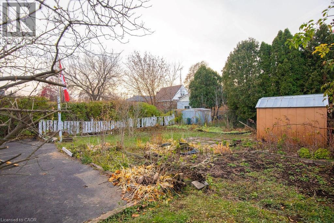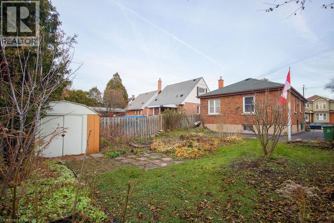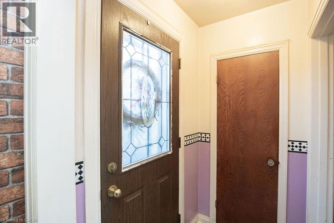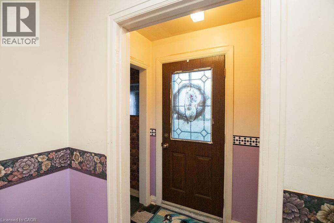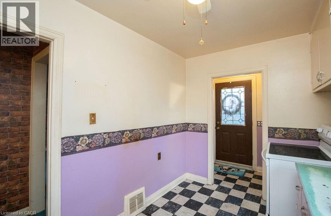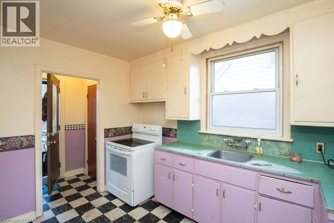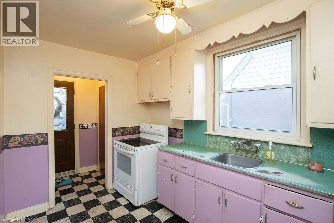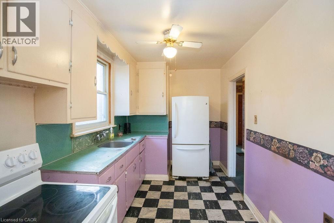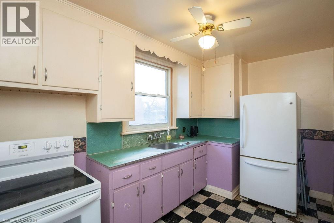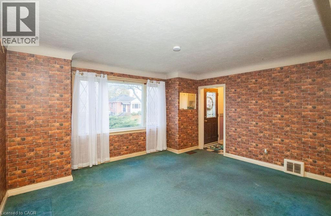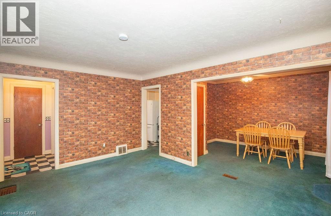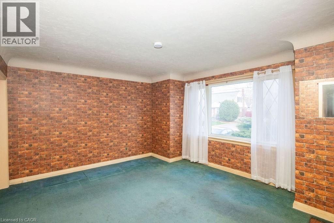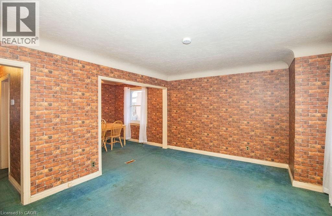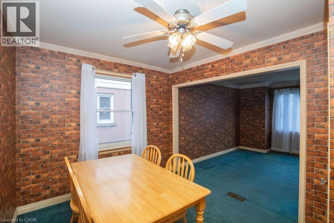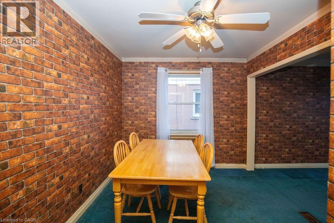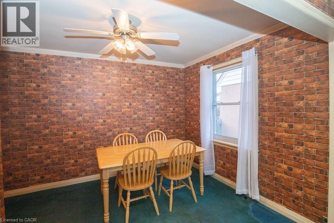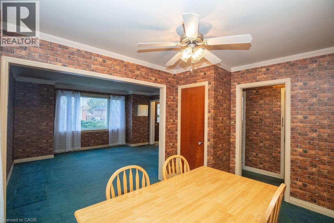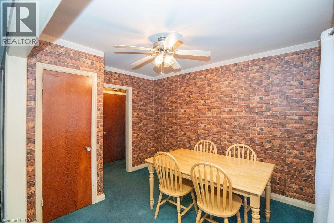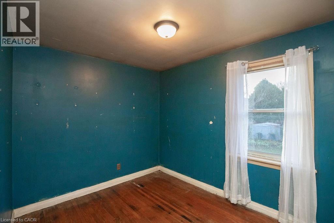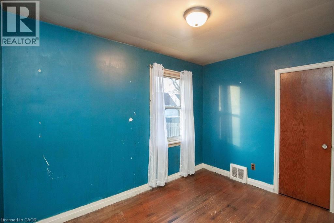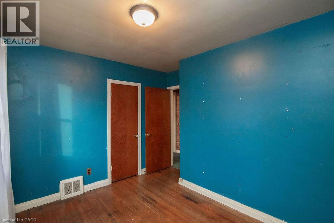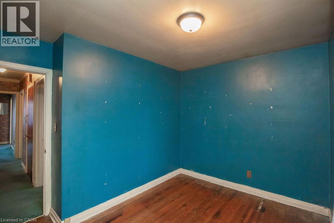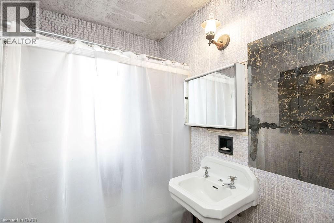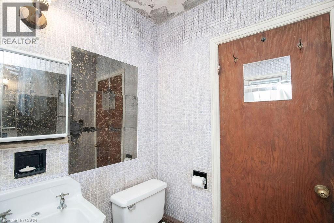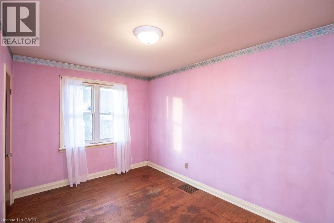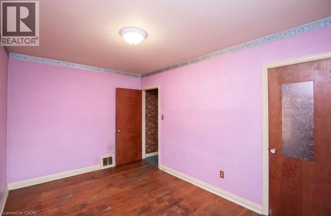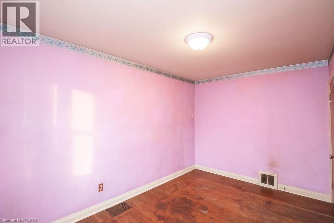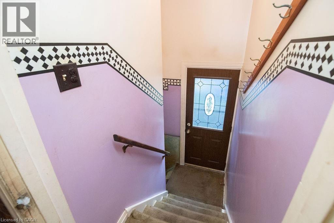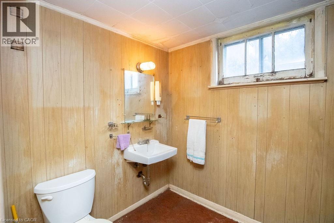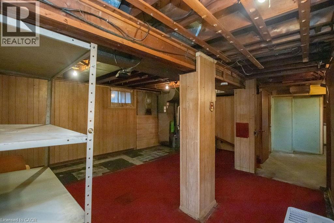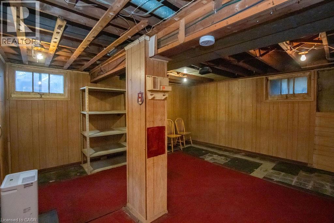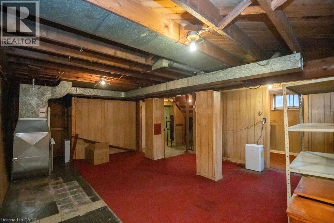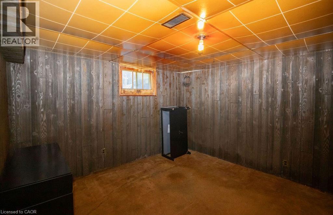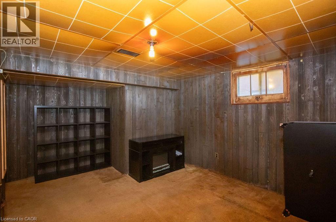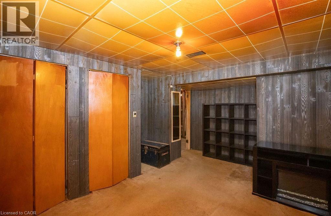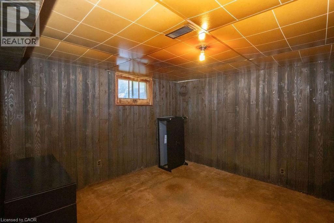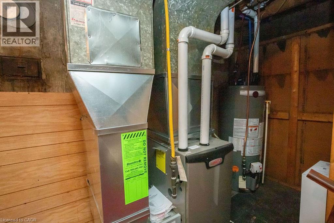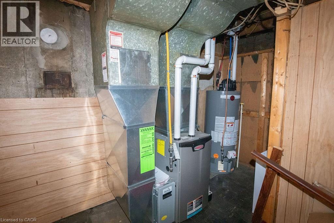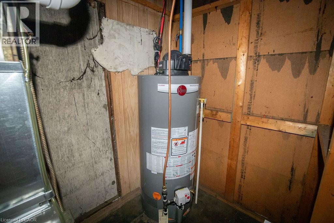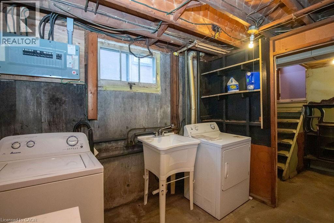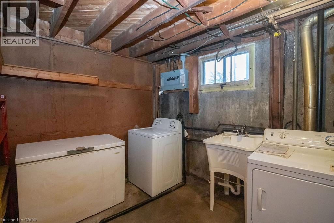156 East 36th Street Hamilton, Ontario L8V 3Z4
$539,900
Prime Hamilton Mountain Location! This charming all-brick bungalow was originally a three-bedroom home and can easily be converted back, with the current dining room serving as the third bedroom option. Offering great potential for first-time buyers, renovators, or investors, this property is ready for someone to add their personal touch and make it their own. Conveniently situated within walking distance to shopping, schools, churches, and public transit. Features include appliances, a newer gas furnace, and a long private driveway with parking for up to four vehicles. A fantastic opportunity in a sought-after neighbourhood! (id:50886)
Property Details
| MLS® Number | 40789531 |
| Property Type | Single Family |
| Amenities Near By | Park, Schools |
| Parking Space Total | 4 |
Building
| Bathroom Total | 2 |
| Bedrooms Above Ground | 2 |
| Bedrooms Below Ground | 1 |
| Bedrooms Total | 3 |
| Appliances | Dryer, Refrigerator, Stove, Washer |
| Architectural Style | Bungalow |
| Basement Development | Partially Finished |
| Basement Type | Full (partially Finished) |
| Constructed Date | 1950 |
| Construction Style Attachment | Detached |
| Cooling Type | None |
| Exterior Finish | Brick |
| Foundation Type | Poured Concrete |
| Half Bath Total | 1 |
| Heating Fuel | Natural Gas |
| Stories Total | 1 |
| Size Interior | 896 Ft2 |
| Type | House |
| Utility Water | Municipal Water |
Land
| Access Type | Road Access |
| Acreage | No |
| Land Amenities | Park, Schools |
| Sewer | Municipal Sewage System |
| Size Depth | 102 Ft |
| Size Frontage | 40 Ft |
| Size Total Text | Under 1/2 Acre |
| Zoning Description | C |
Rooms
| Level | Type | Length | Width | Dimensions |
|---|---|---|---|---|
| Basement | Laundry Room | Measurements not available | ||
| Basement | Utility Room | Measurements not available | ||
| Basement | 2pc Bathroom | Measurements not available | ||
| Basement | Recreation Room | Measurements not available | ||
| Basement | Bedroom | 10'11'' x 14'10'' | ||
| Main Level | 4pc Bathroom | Measurements not available | ||
| Main Level | Bedroom | 10'10'' x 8'4'' | ||
| Main Level | Primary Bedroom | 13'3'' x 8'9'' | ||
| Main Level | Dining Room | 9'0'' x 11'2'' | ||
| Main Level | Living Room | 12'6'' x 14'8'' | ||
| Main Level | Kitchen | 12'3'' x 7'3'' |
https://www.realtor.ca/real-estate/29122192/156-east-36th-street-hamilton
Contact Us
Contact us for more information
Chris Camara
Salesperson
(905) 575-7217
www.lisaandchris.ca/
Unit 101 1595 Upper James St.
Hamilton, Ontario L9B 0H7
(905) 575-5478
(905) 575-7217
www.remaxescarpment.com/
Lisa Amy Camara
Salesperson
(905) 575-7217
www.lisaandchris.ca/
Unit 101 1595 Upper James St.
Hamilton, Ontario L9B 0H7
(905) 575-5478
(905) 575-7217
www.remaxescarpment.com/

