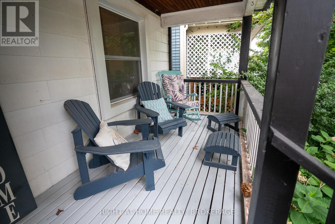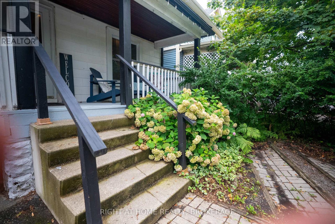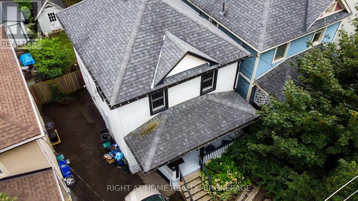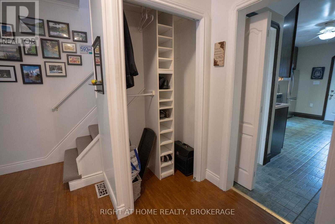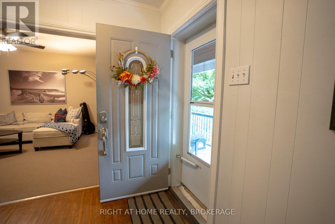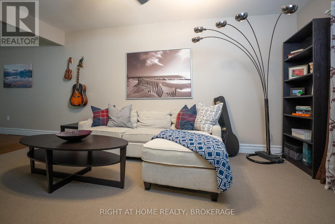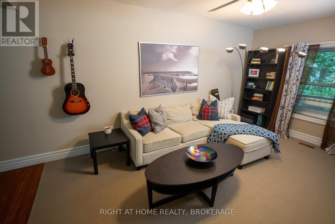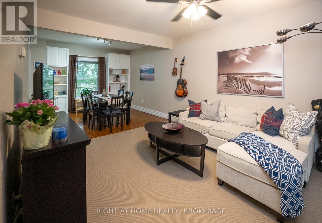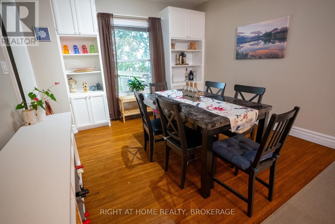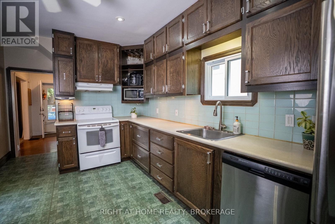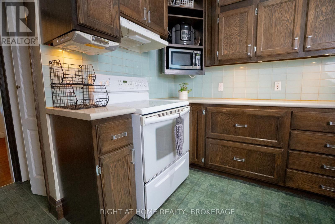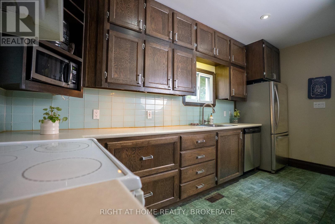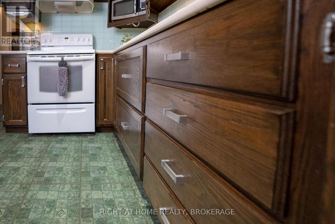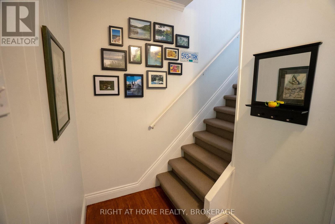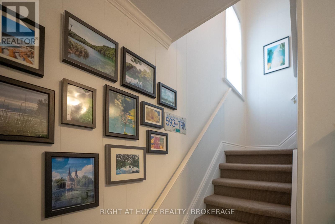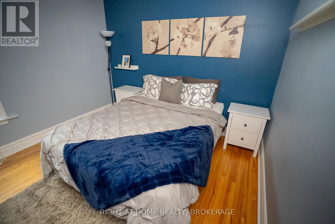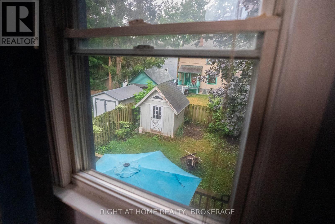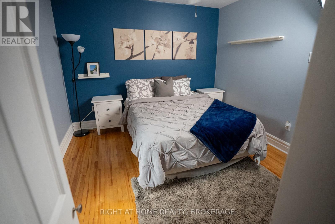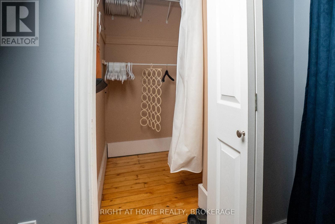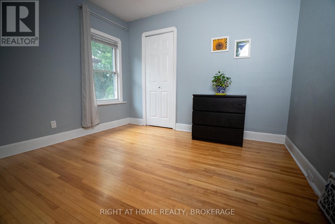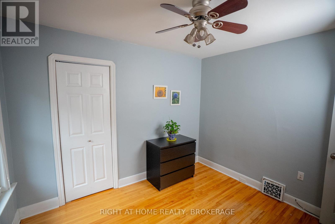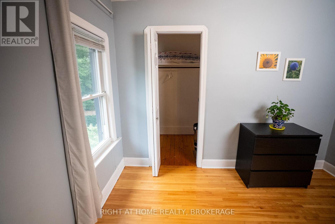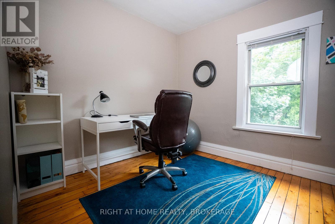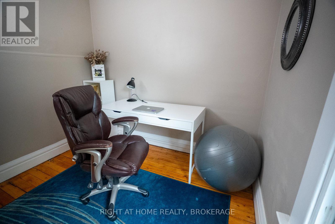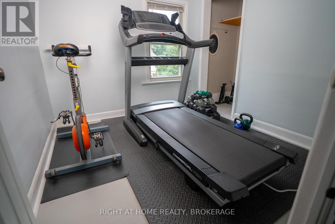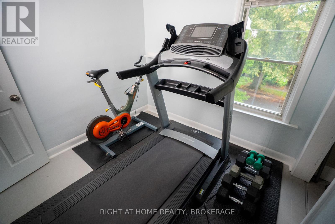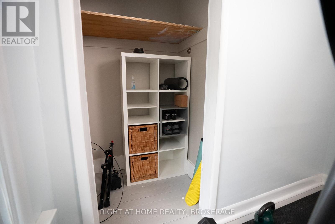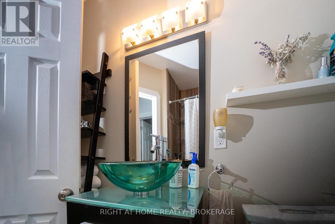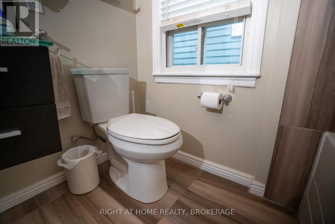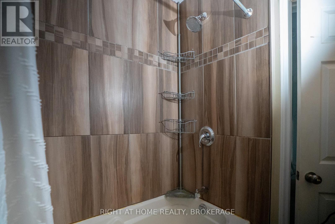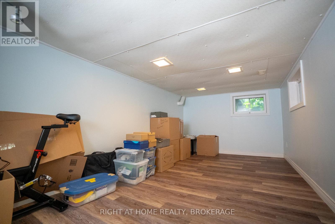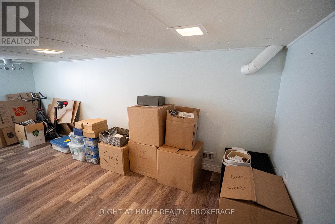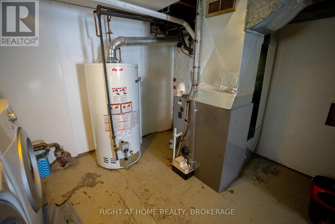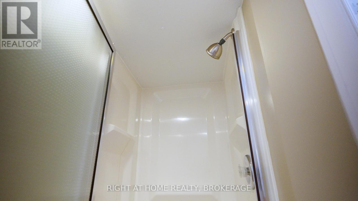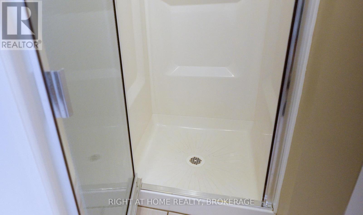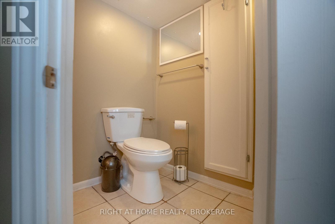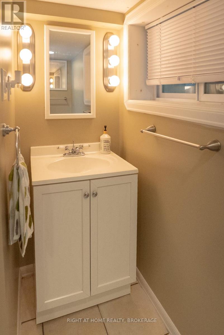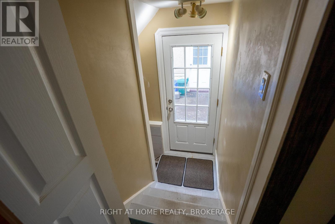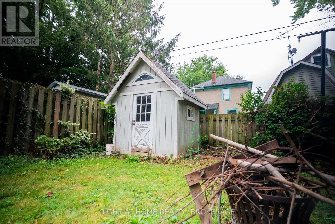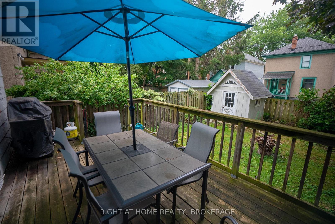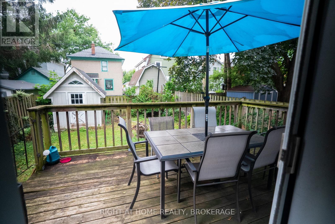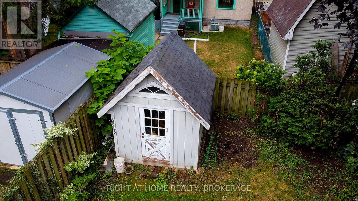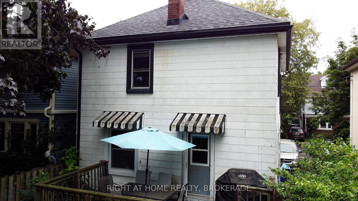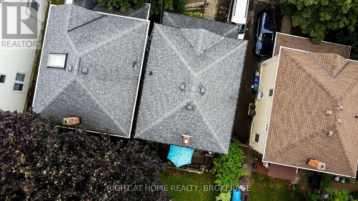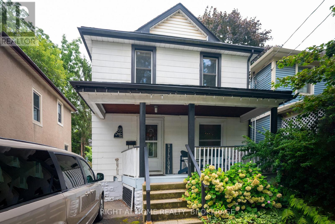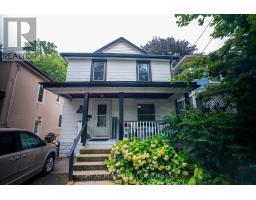88 Chaplin Avenue St. Catharines, Ontario L2R 2E7
$515,000
Thoughtfully laid out for a growing family, this inviting 4-bedroom, 2-bath home blends space, comfort, and everyday convenience. Tucked away on a quiet street, it's the kind of place you'll be proud to call home for years to come. The bright eat-in kitchen is ideal for quick breakfasts and easy weeknight meals, while the separate formal dining room sets the stage for holiday dinners and special celebrations. Upstairs, all four bedrooms are located together-perfect for keeping the family close and connected. The fully finished basement expands your living space with a generous rec room for movie nights, playtime, or teen hangouts, along with a 3-piece bath and a functional laundry area. Outside, a sunny deck overlooks the fully fenced backyard, offering a safe, private spot for kids and pets to enjoy. With a newer furnace (2021), parking for two vehicles, and a fantastic location just minutes from downtown, excellent schools, parks, shops, and entertainment, this home truly has something for everyone. (id:50886)
Property Details
| MLS® Number | X12562656 |
| Property Type | Single Family |
| Community Name | 451 - Downtown |
| Amenities Near By | Park, Public Transit |
| Community Features | Community Centre |
| Equipment Type | Water Heater |
| Features | Wooded Area |
| Parking Space Total | 2 |
| Rental Equipment Type | Water Heater |
| Structure | Deck, Porch, Shed |
Building
| Bathroom Total | 2 |
| Bedrooms Above Ground | 4 |
| Bedrooms Total | 4 |
| Appliances | Water Heater, Dishwasher, Dryer, Microwave, Stove, Window Coverings, Refrigerator |
| Basement Development | Finished |
| Basement Type | Full (finished) |
| Construction Style Attachment | Detached |
| Cooling Type | Central Air Conditioning |
| Foundation Type | Block |
| Heating Fuel | Natural Gas |
| Heating Type | Forced Air |
| Stories Total | 2 |
| Size Interior | 1,100 - 1,500 Ft2 |
| Type | House |
| Utility Water | Municipal Water |
Parking
| No Garage |
Land
| Acreage | No |
| Fence Type | Fenced Yard |
| Land Amenities | Park, Public Transit |
| Sewer | Sanitary Sewer |
| Size Depth | 91 Ft |
| Size Frontage | 30 Ft |
| Size Irregular | 30 X 91 Ft |
| Size Total Text | 30 X 91 Ft |
| Zoning Description | R2 |
Rooms
| Level | Type | Length | Width | Dimensions |
|---|---|---|---|---|
| Second Level | Primary Bedroom | 3.2004 m | 3.2309 m | 3.2004 m x 3.2309 m |
| Second Level | Bedroom 2 | 2.6822 m | 2.6822 m | 2.6822 m x 2.6822 m |
| Second Level | Bedroom 3 | 2.68 m | 2.69 m | 2.68 m x 2.69 m |
| Second Level | Bedroom 4 | 3.2918 m | 2.987 m | 3.2918 m x 2.987 m |
| Basement | Other | 5.1816 m | 2.3774 m | 5.1816 m x 2.3774 m |
| Basement | Recreational, Games Room | 5.7912 m | 2.8499 m | 5.7912 m x 2.8499 m |
| Main Level | Kitchen | 4.4196 m | 28956 m | 4.4196 m x 28956 m |
| Main Level | Dining Room | 3.49 m | 3.3 m | 3.49 m x 3.3 m |
| Main Level | Living Room | 3.49 m | 5.0292 m | 3.49 m x 5.0292 m |
| Main Level | Foyer | 2.6822 m | 2.8956 m | 2.6822 m x 2.8956 m |
Utilities
| Electricity | Installed |
| Sewer | Installed |
https://www.realtor.ca/real-estate/29122150/88-chaplin-avenue-st-catharines-downtown-451-downtown
Contact Us
Contact us for more information
Nancy Denbak
Salesperson
www.thinknancy.ca/
www.facebook.com/ThinkNancy
www.instagram.com/nancy_denbak_realtor
www.youtube.com/@nancydenbak3105
5111 New Street
Burlington, Ontario L7L 1V2
(905) 637-1700
(905) 637-1070
www.rightathomerealty.com/


