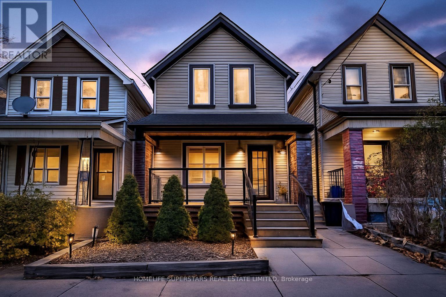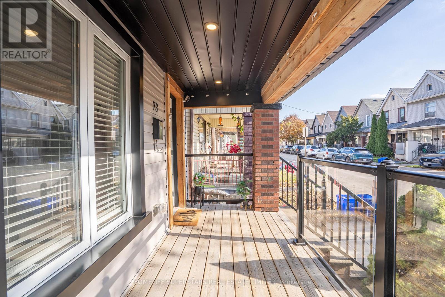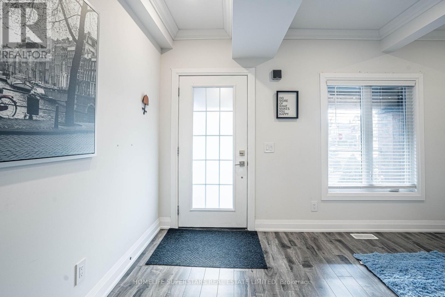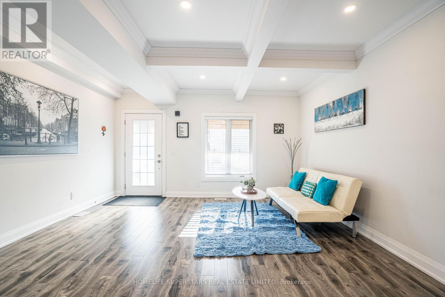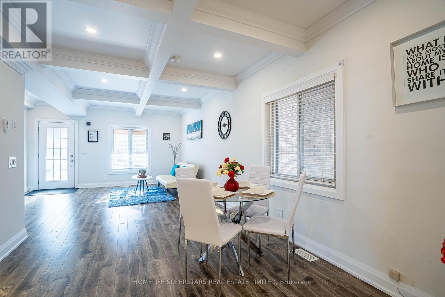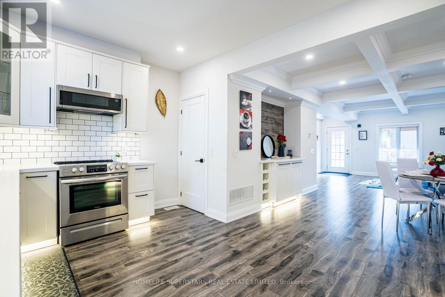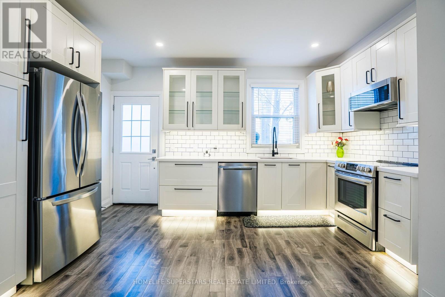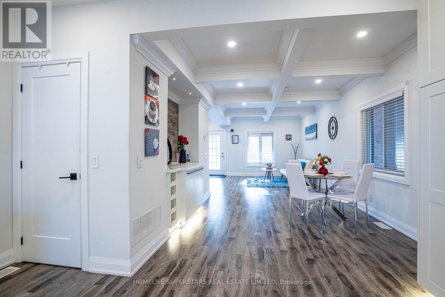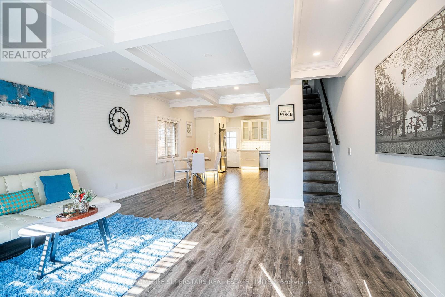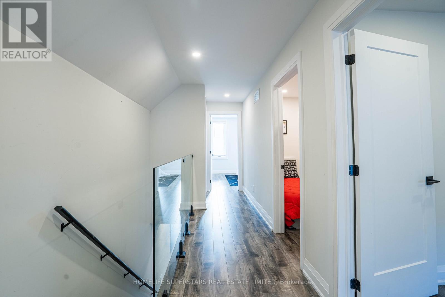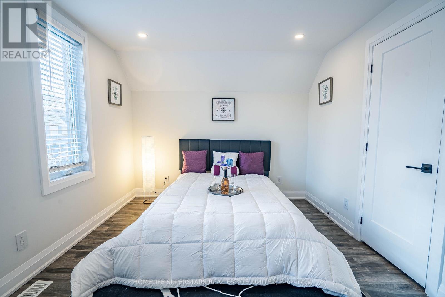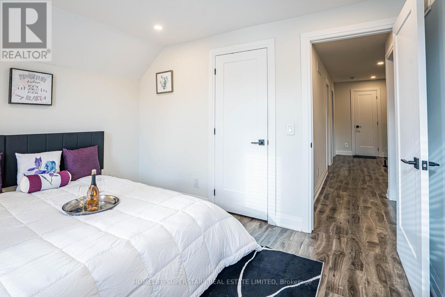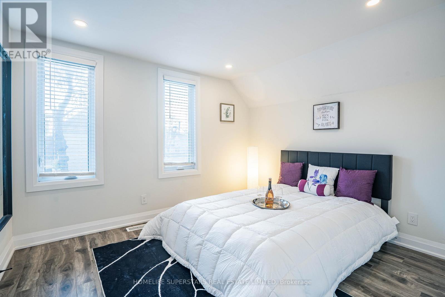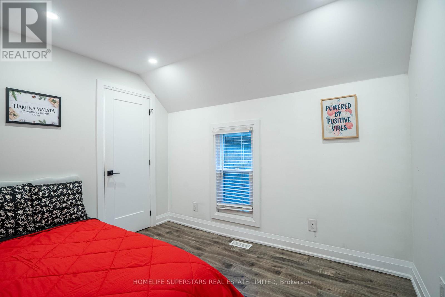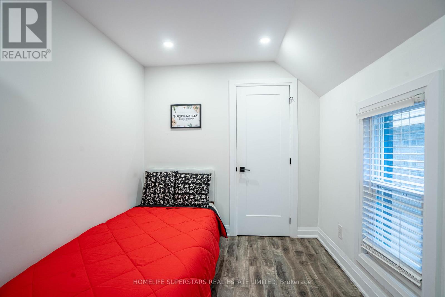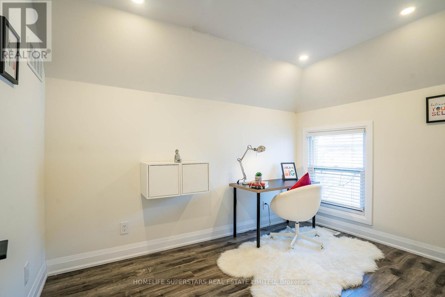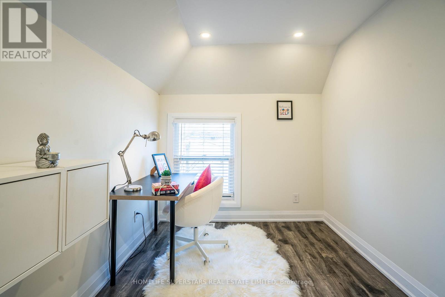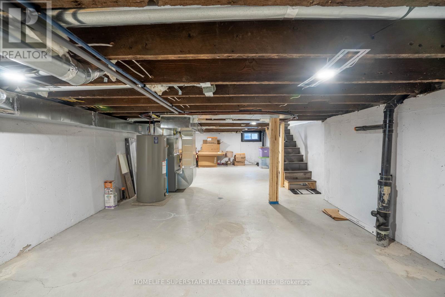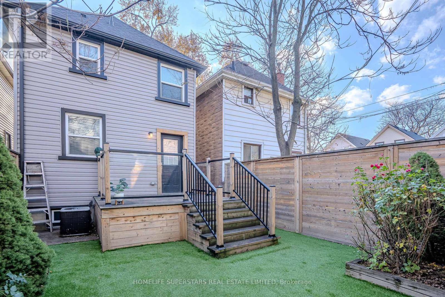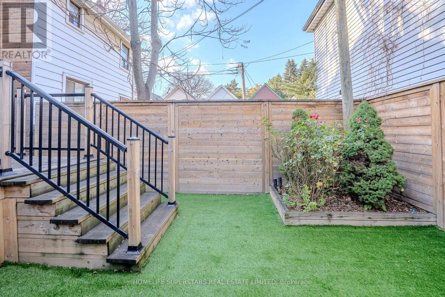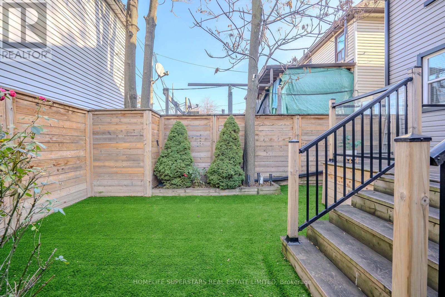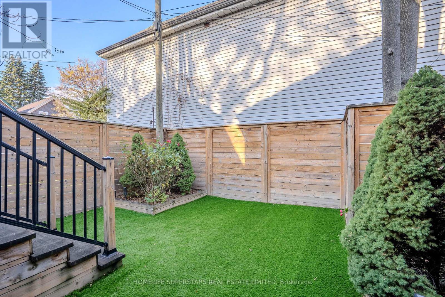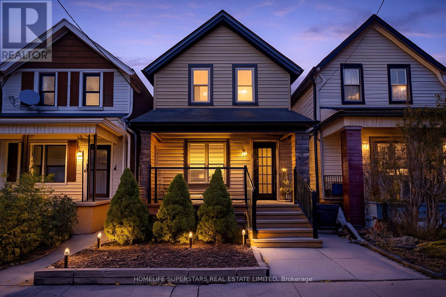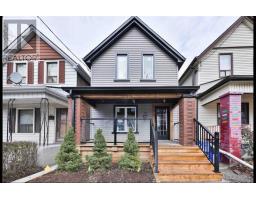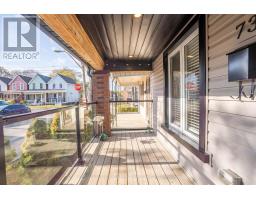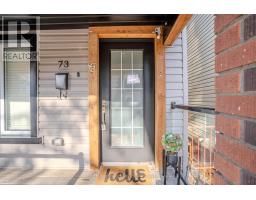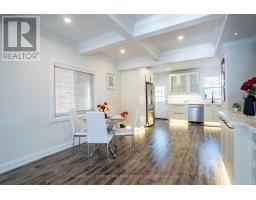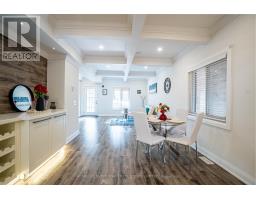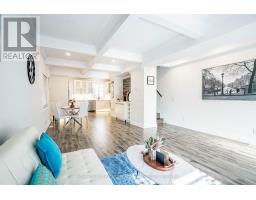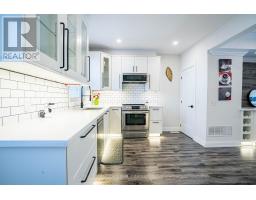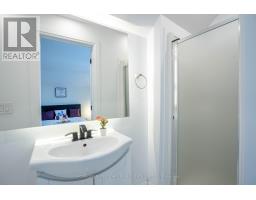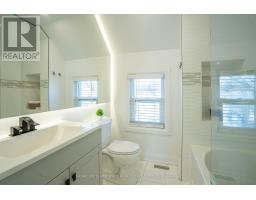73 Clinton Street Hamilton, Ontario L8L 3K1
$569,900
Charming Fully Renovated Detached Home! Welcome to your dream home in one of Hamilton's most vibrant and friendly neighborhood! This beautifully renovated 3-bedroom, 2-bathroom detached home combines timeless character with modern comfort. Step inside to find a bright, open-concept living space with stunning finishes, a stylish newer kitchen featuring stainless steel appliances. Upstairs, three spacious bedrooms offer plenty of natural light and storage. Spa-inspired bathrooms designed for luxury and relaxation. Laundry on upper level for added convinience. Master BR with ensuite bath. Outside, enjoy a private backyard retreat - ideal for entertaining or unwinding after a long day. With updated finishes throughout, this home, it is completely move-in ready. Located on a quiet, tree-lined street just minutes from market, schools, parks, and easy highway access, this gem offers a unique blend of convenience and community perfect for families. (id:50886)
Property Details
| MLS® Number | X12562470 |
| Property Type | Single Family |
| Community Name | Stipley |
| Features | Carpet Free |
Building
| Bathroom Total | 2 |
| Bedrooms Above Ground | 3 |
| Bedrooms Total | 3 |
| Age | 100+ Years |
| Appliances | Water Heater, Dishwasher, Dryer, Stove, Washer, Refrigerator |
| Basement Development | Unfinished |
| Basement Type | Full (unfinished) |
| Construction Style Attachment | Detached |
| Cooling Type | Central Air Conditioning |
| Exterior Finish | Aluminum Siding, Brick |
| Flooring Type | Laminate |
| Foundation Type | Concrete |
| Heating Fuel | Natural Gas |
| Heating Type | Forced Air |
| Stories Total | 2 |
| Size Interior | 1,100 - 1,500 Ft2 |
| Type | House |
| Utility Water | Municipal Water |
Parking
| No Garage |
Land
| Acreage | No |
| Sewer | Sanitary Sewer |
| Size Depth | 70 Ft |
| Size Frontage | 20 Ft |
| Size Irregular | 20 X 70 Ft |
| Size Total Text | 20 X 70 Ft |
Rooms
| Level | Type | Length | Width | Dimensions |
|---|---|---|---|---|
| Second Level | Primary Bedroom | 3.05 m | 3.51 m | 3.05 m x 3.51 m |
| Second Level | Bedroom 2 | 2.36 m | 3.43 m | 2.36 m x 3.43 m |
| Second Level | Bedroom 3 | 2.36 m | 3.12 m | 2.36 m x 3.12 m |
| Main Level | Kitchen | 4.57 m | 2.95 m | 4.57 m x 2.95 m |
| Main Level | Dining Room | 3.18 m | 3.53 m | 3.18 m x 3.53 m |
| Main Level | Living Room | 4.57 m | 4.14 m | 4.57 m x 4.14 m |
https://www.realtor.ca/real-estate/29122131/73-clinton-street-hamilton-stipley-stipley
Contact Us
Contact us for more information
Shivani Grover
Salesperson
102-23 Westmore Drive
Toronto, Ontario M9V 3Y7
(416) 740-4000
(416) 740-8314

