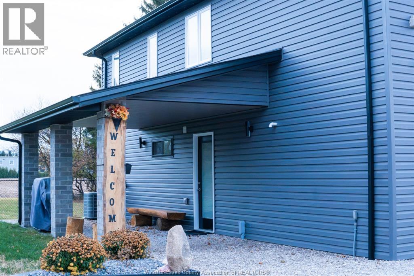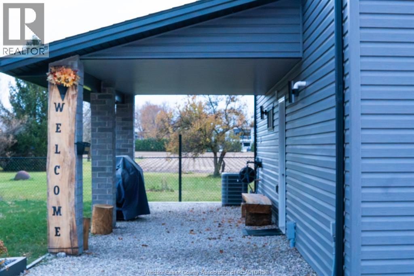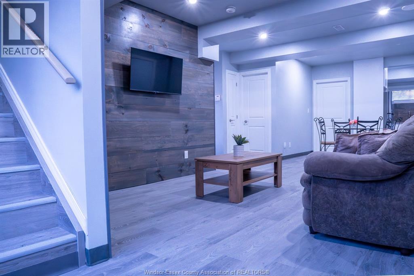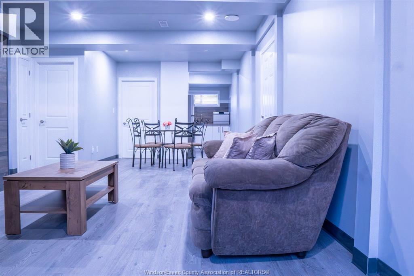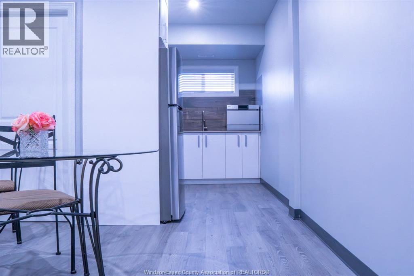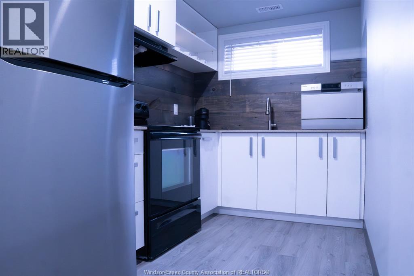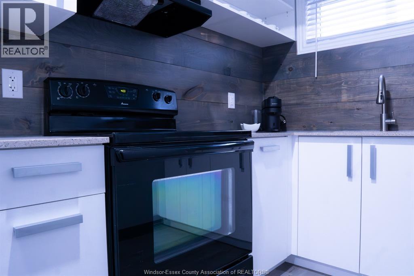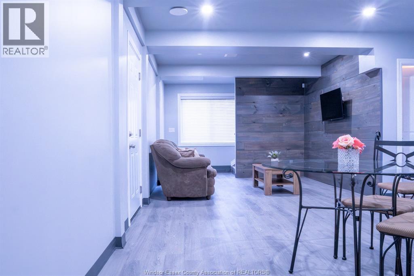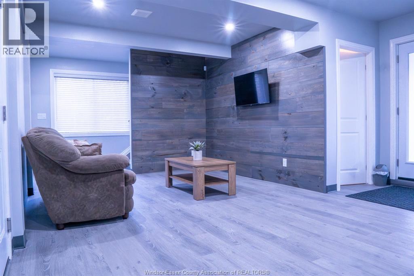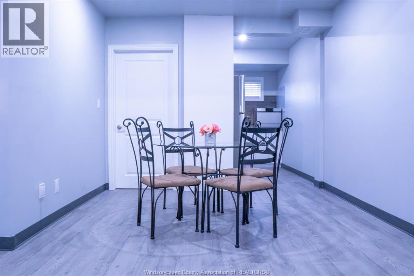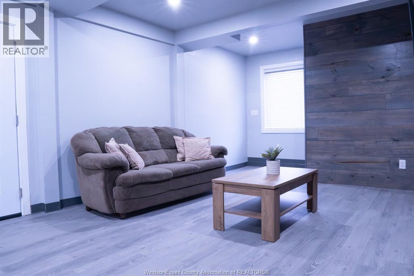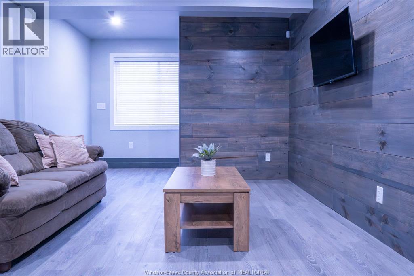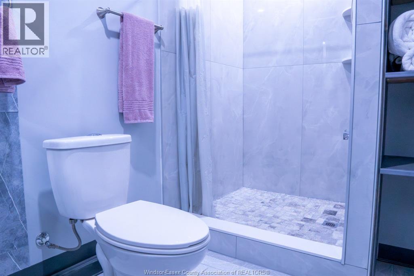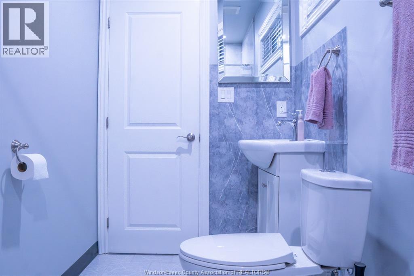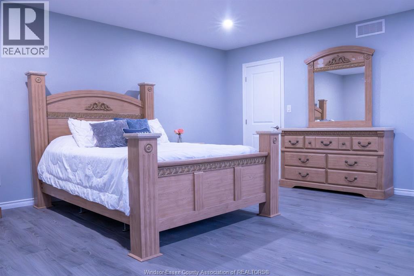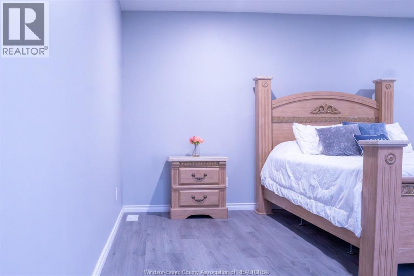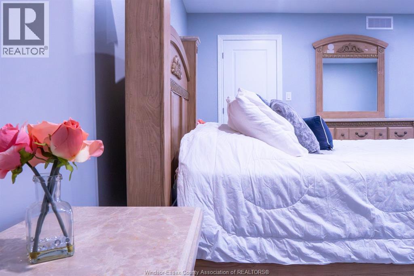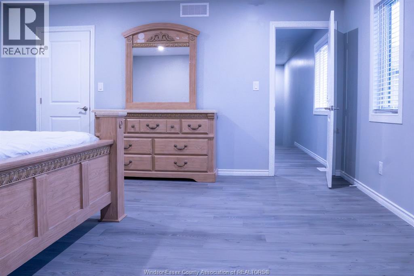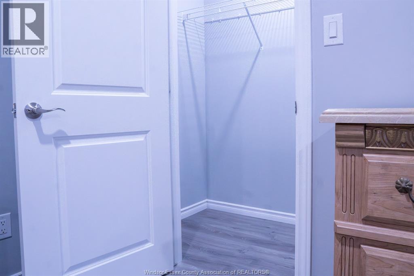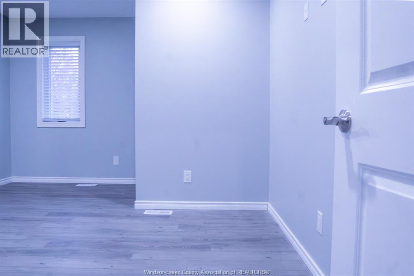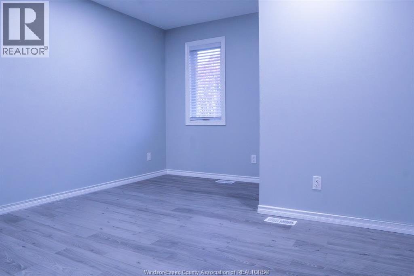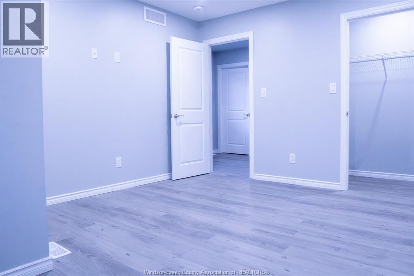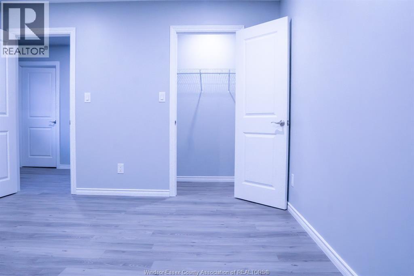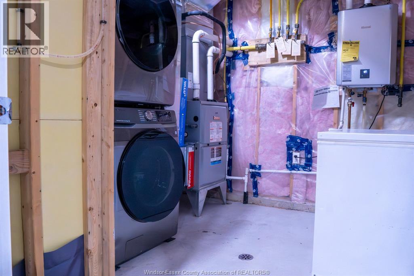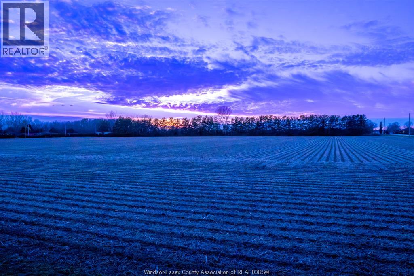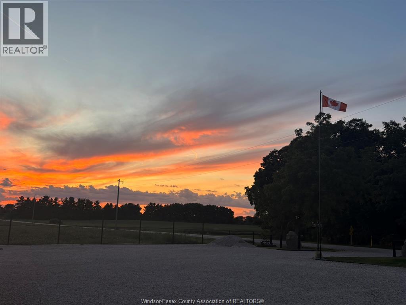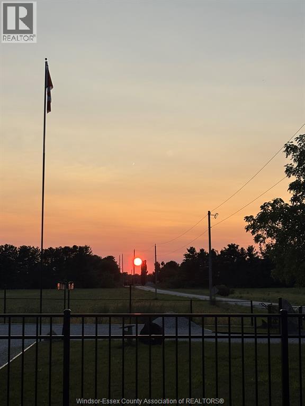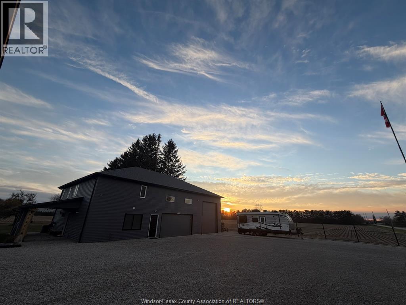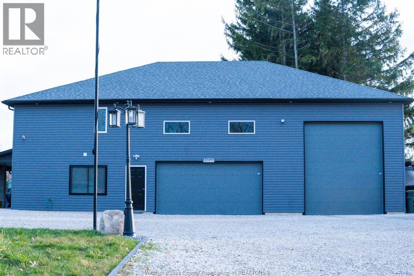4493 4th Concession Road Unit# A Harrow, Ontario N0R 1G0
$2,000 Monthly
Here is your chance to be the first to occupy this brand-new rental unit in Essex County's famous wine country! This 2 bedroom, 2-storey unit features high quality finishes throughout, from the luxury vinyl plank and ceramic flooring, to the kitchen cabinets and counters and appliances, to the plumbing and light fixtures. Enjoy this serene setting, away from the hustle and bustle of the city - but close enough to all major amenities and the beautiful Greenway Trail, walking and biking paths, beaches and Colchester Harbour. Landlords are a great family who live on-site, and are looking forward to welcoming you into their property. Unit has it's own security / alarm system. Rental price is inclusive of all utilities and internet, so no need to worry about fluctuating monthly costs. First and last due upon acceptance, and proof of income + credit report to be submitted with rental application. Use of the attached garage is negotiable. (id:50886)
Property Details
| MLS® Number | 25029186 |
| Property Type | Single Family |
| Features | Double Width Or More Driveway, Front Driveway, Gravel Driveway |
Building
| Bathroom Total | 1 |
| Bedrooms Above Ground | 2 |
| Bedrooms Total | 2 |
| Appliances | Dishwasher, Dryer, Freezer, Refrigerator, Stove, Washer |
| Constructed Date | 2024 |
| Construction Style Attachment | Detached |
| Cooling Type | Central Air Conditioning, Fully Air Conditioned |
| Exterior Finish | Aluminum/vinyl |
| Flooring Type | Ceramic/porcelain, Cushion/lino/vinyl |
| Foundation Type | Concrete |
| Heating Fuel | Natural Gas |
| Heating Type | Forced Air, Furnace |
| Stories Total | 2 |
| Type | Apartment |
Parking
| Other |
Land
| Acreage | No |
| Fence Type | Fence |
| Landscape Features | Landscaped |
| Sewer | Septic System |
| Size Irregular | 173.6 X 143.78 / 0.571 Ac |
| Size Total Text | 173.6 X 143.78 / 0.571 Ac |
| Zoning Description | Res |
Rooms
| Level | Type | Length | Width | Dimensions |
|---|---|---|---|---|
| Second Level | Bedroom | Measurements not available | ||
| Second Level | Primary Bedroom | Measurements not available | ||
| Main Level | 3pc Bathroom | Measurements not available | ||
| Main Level | Laundry Room | Measurements not available | ||
| Main Level | Kitchen | Measurements not available | ||
| Main Level | Living Room | Measurements not available | ||
| Main Level | Dining Room | Measurements not available |
https://www.realtor.ca/real-estate/29122032/4493-4th-concession-road-unit-a-harrow
Contact Us
Contact us for more information
Rob Benneian
Broker
(519) 972-7848
www.facebook.com/rbsellsrealty/
ca.linkedin.com/in/rob-benneian-6ab29878
twitter.com/robbenneian
59 Eugenie St. East
Windsor, Ontario N8X 2X9
(519) 972-1000
(519) 972-7848
www.deerbrookrealty.com/

