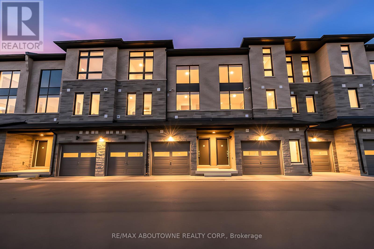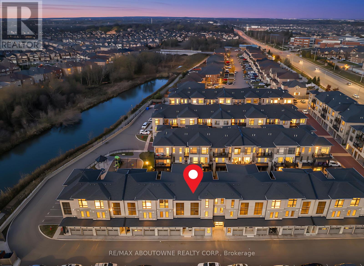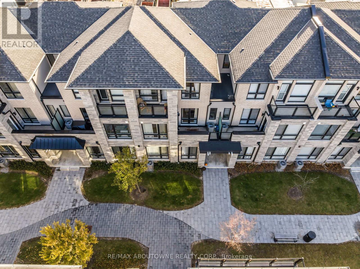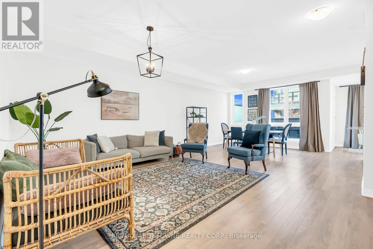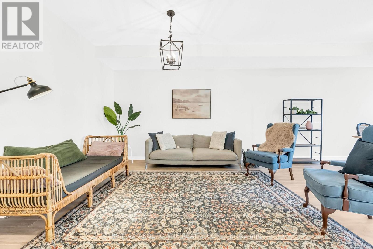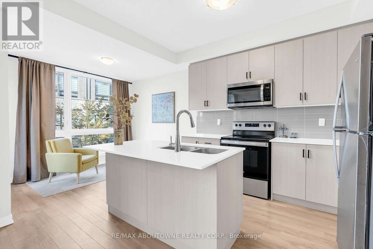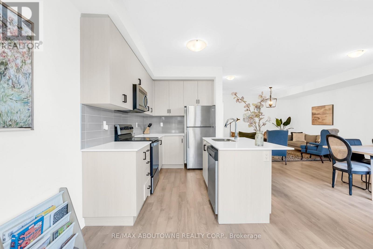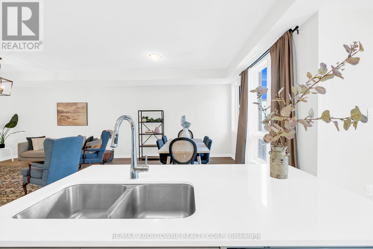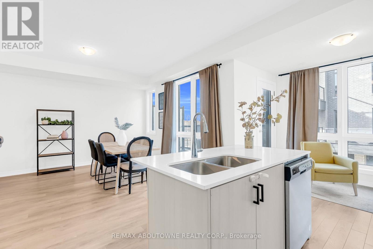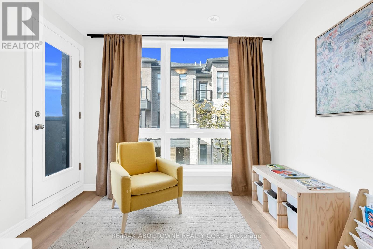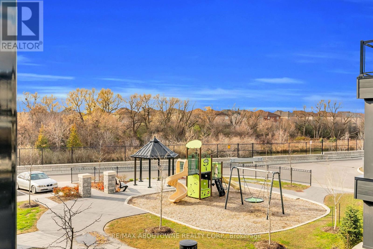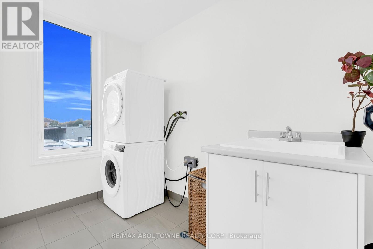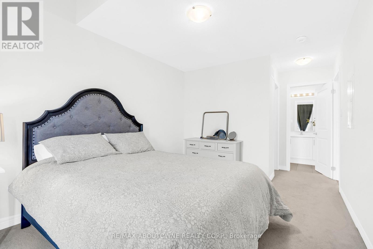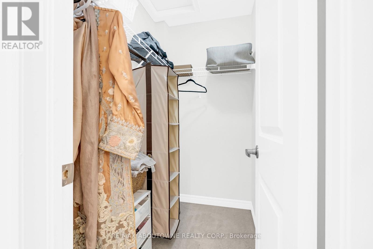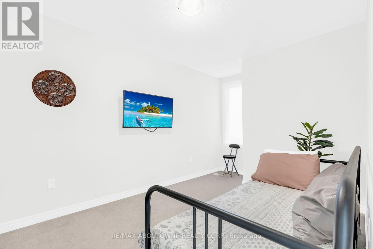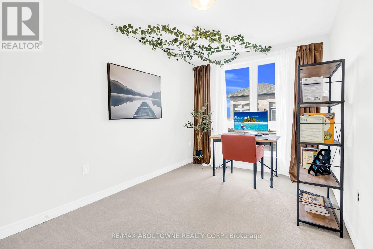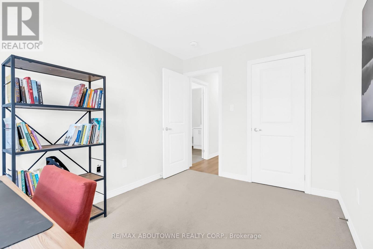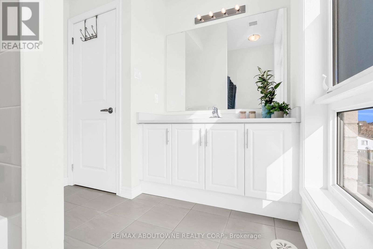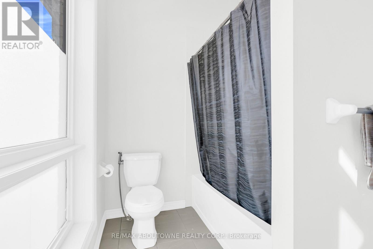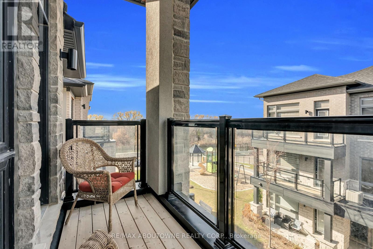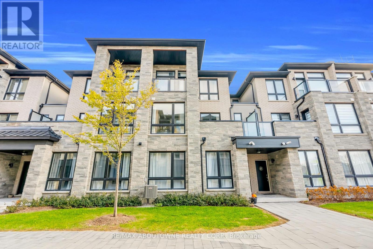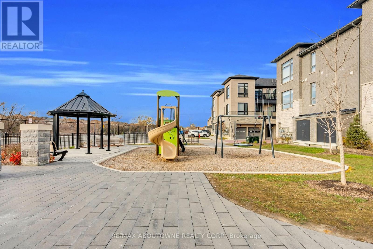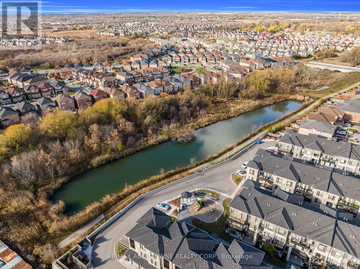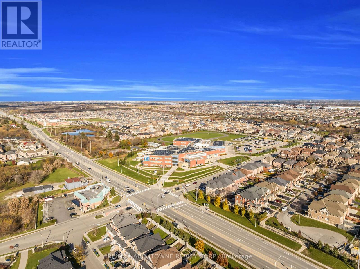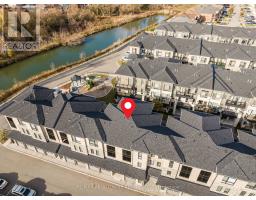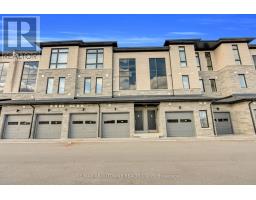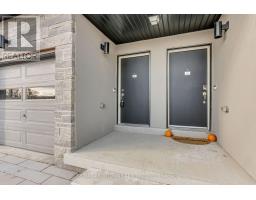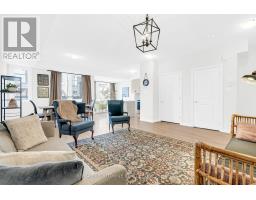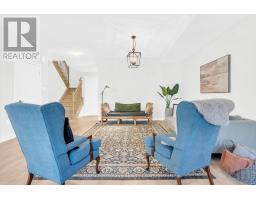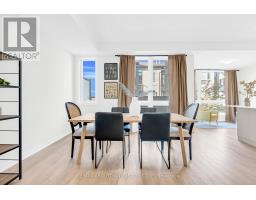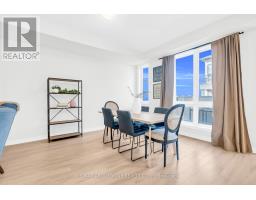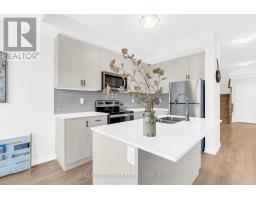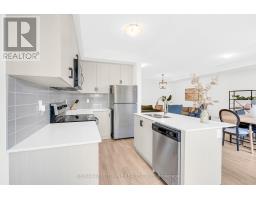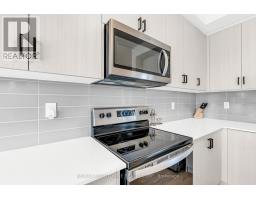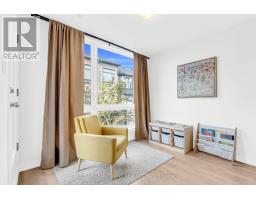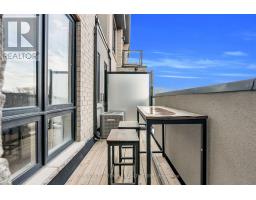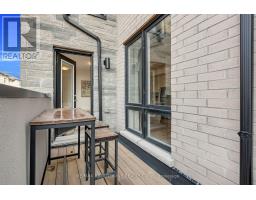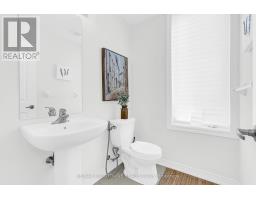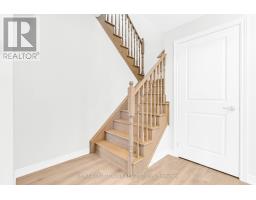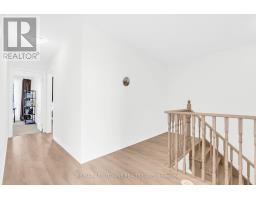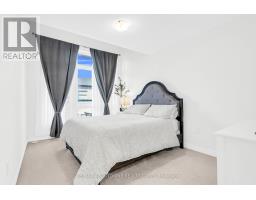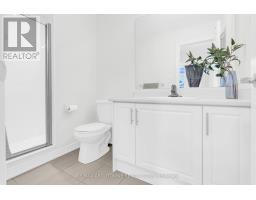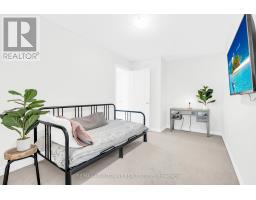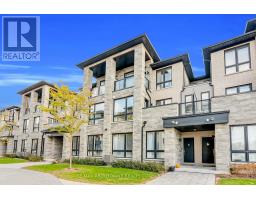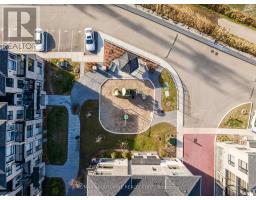45 - 9440 The Gore Road Brampton, Ontario L6P 4P9
$650,000Maintenance, Common Area Maintenance, Insurance, Parking
$374.18 Monthly
Maintenance, Common Area Maintenance, Insurance, Parking
$374.18 MonthlyThis luxury 3-bedroom, 3-washroom townhome offers a rare blend of modern design, comfort, and breathtaking views-crafted for families who want more than just a place to live... they want a lifestyle. Welcome to a home where elegance meets everyday living. With 1,860 sq ft of thoughtfully designed space, this residence delivers luxury at every turn-set in the prestigious, family-friendly Castlemore neighbourhood. Step inside and feel the openness created by 9-ft ceilings and a bright, sun-filled open-concept layout. The chef-inspired kitchen stands at the center of the home, featuring stainless steel appliances, quartz countertops, and a modern design perfect for cooking, hosting, and everyday living. Convenient main floor laundry adds function and efficiency to your daily routine. Two private balconies enhance your lifestyle-ideal for morning coffee or evening relaxation-each offering calming views of the kids' playground and ravine, creating a retreat-like environment rarely found in townhome living. Upstairs, the primary suite offers true serenity with a generous walk-in closet and a 4-piece spa-like ensuite. Two additional spacious bedrooms provide comfort for family, guests, or a home office. Perfectly located near top-rated schools, scenic parks, grocery stores, Costco, Walmart, public transit, and major highways, this home provides unmatched convenience and accessibility. More than a home... this is where your next chapter begins. Move-in ready luxury, exceptional value, and a lifestyle designed for those who want the best. Book your private showing today. (id:50886)
Property Details
| MLS® Number | W12562414 |
| Property Type | Single Family |
| Community Name | Bram East |
| Amenities Near By | Park, Place Of Worship, Schools |
| Community Features | Pets Allowed With Restrictions |
| Equipment Type | Water Heater |
| Features | Backs On Greenbelt, Conservation/green Belt, Lighting, In Suite Laundry |
| Parking Space Total | 1 |
| Rental Equipment Type | Water Heater |
| View Type | Unobstructed Water View |
Building
| Bathroom Total | 3 |
| Bedrooms Above Ground | 3 |
| Bedrooms Total | 3 |
| Age | 0 To 5 Years |
| Amenities | Visitor Parking |
| Appliances | Water Heater - Tankless, Dishwasher, Dryer, Stove, Washer, Refrigerator |
| Basement Type | None |
| Cooling Type | Central Air Conditioning |
| Exterior Finish | Brick, Stone |
| Flooring Type | Laminate, Ceramic, Carpeted |
| Half Bath Total | 1 |
| Heating Fuel | Natural Gas |
| Heating Type | Forced Air |
| Stories Total | 3 |
| Size Interior | 1,800 - 1,999 Ft2 |
| Type | Row / Townhouse |
Parking
| Garage |
Land
| Acreage | No |
| Land Amenities | Park, Place Of Worship, Schools |
| Landscape Features | Landscaped |
| Surface Water | Lake/pond |
Rooms
| Level | Type | Length | Width | Dimensions |
|---|---|---|---|---|
| Main Level | Family Room | 7.6 m | 5.1 m | 7.6 m x 5.1 m |
| Main Level | Dining Room | 7.6 m | 5.1 m | 7.6 m x 5.1 m |
| Main Level | Kitchen | 3.2 m | 3.02 m | 3.2 m x 3.02 m |
| Main Level | Laundry Room | 2.98 m | 1.7 m | 2.98 m x 1.7 m |
| Upper Level | Primary Bedroom | 3.97 m | 3.05 m | 3.97 m x 3.05 m |
| Upper Level | Bedroom 2 | 3.66 m | 2.62 m | 3.66 m x 2.62 m |
| Upper Level | Bedroom 3 | 3.58 m | 2.72 m | 3.58 m x 2.72 m |
https://www.realtor.ca/real-estate/29121947/45-9440-the-gore-road-brampton-bram-east-bram-east
Contact Us
Contact us for more information
Abi Gul
Salesperson
www.abisells.ca/
1235 North Service Rd W #100d
Oakville, Ontario L6M 3G5
(905) 338-9000

