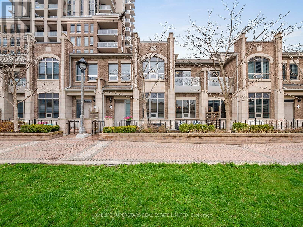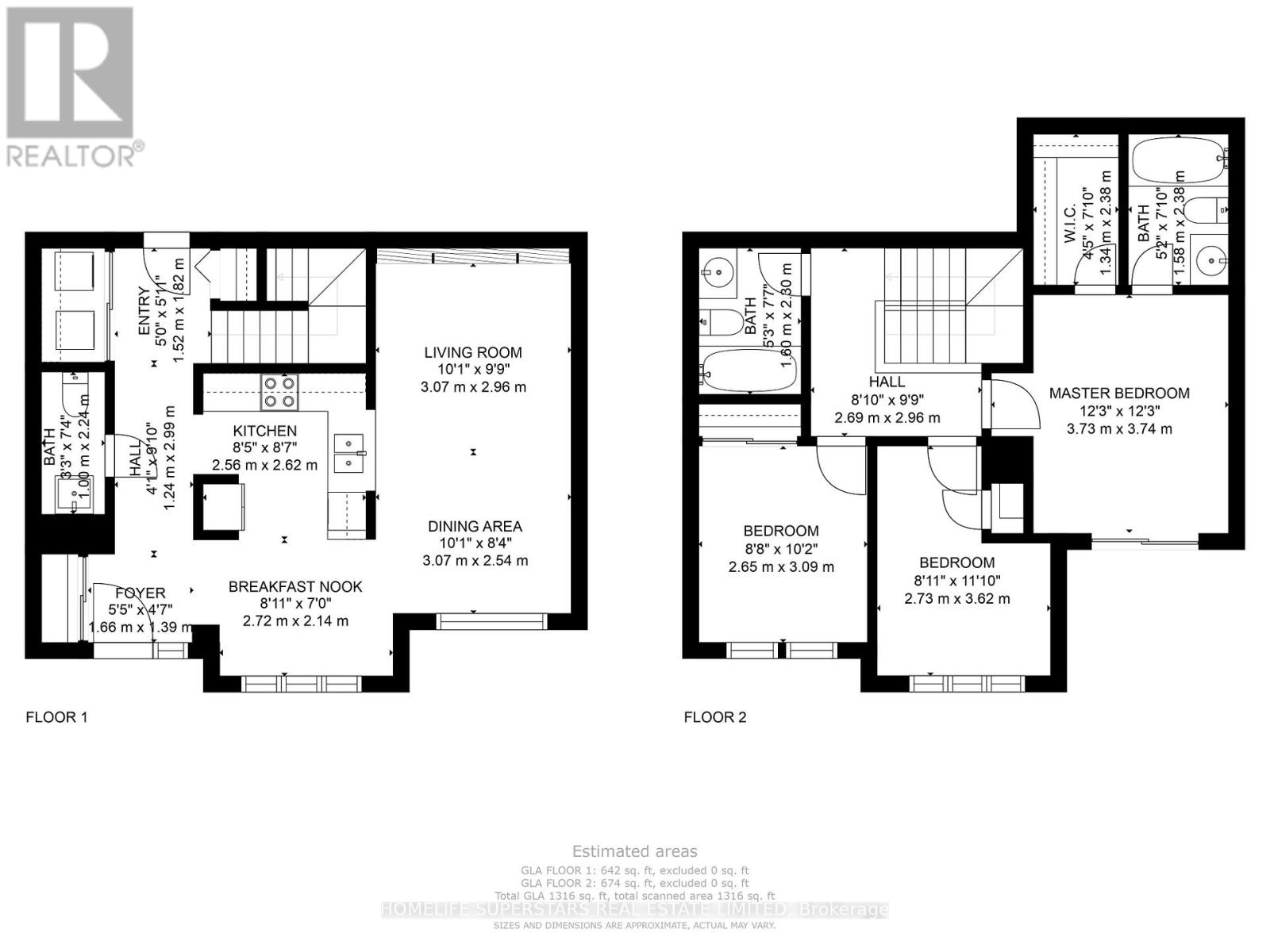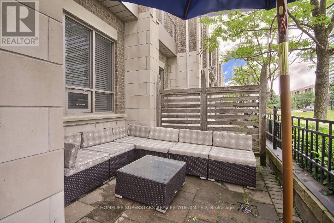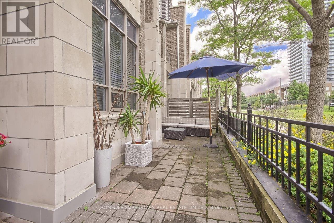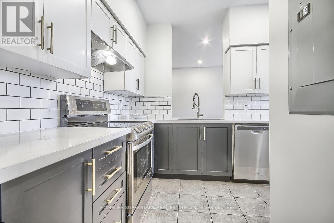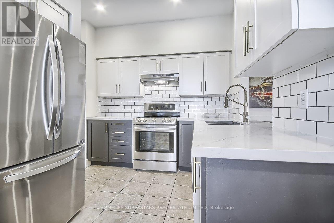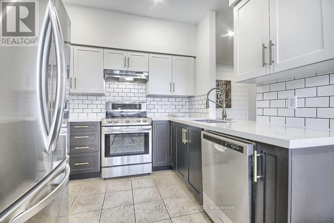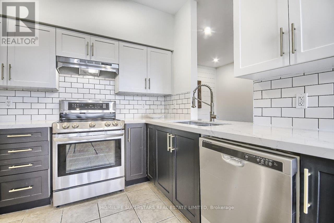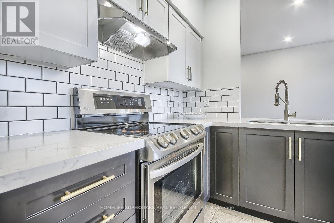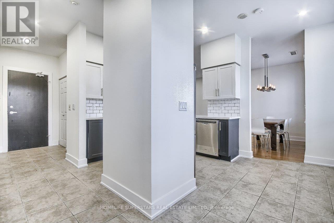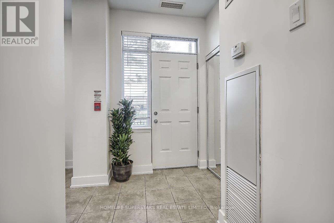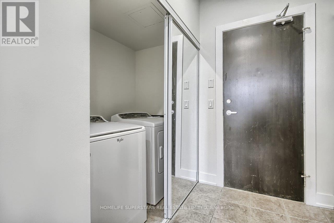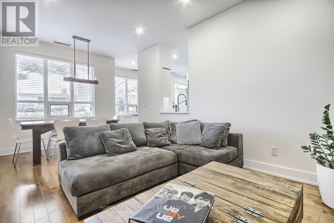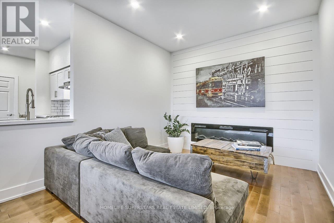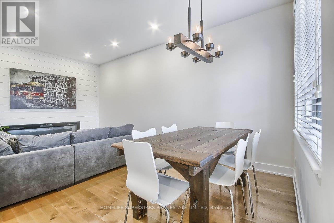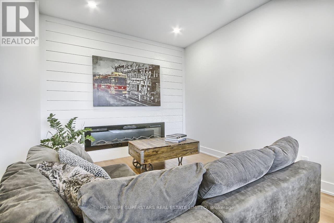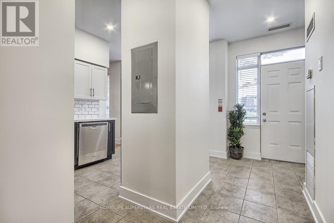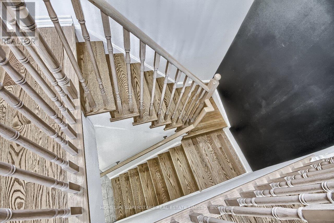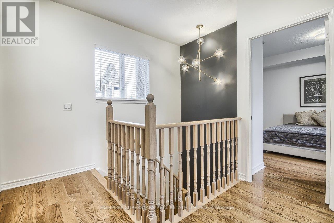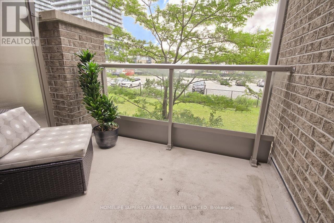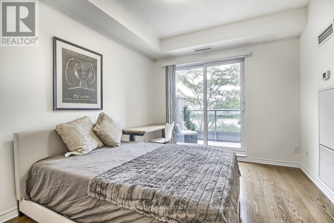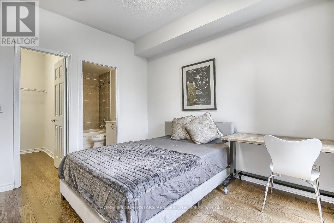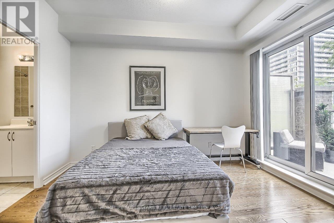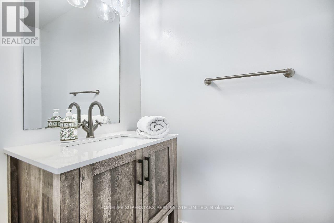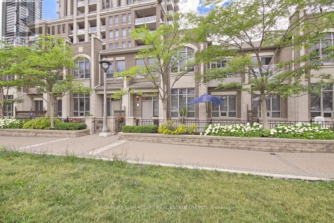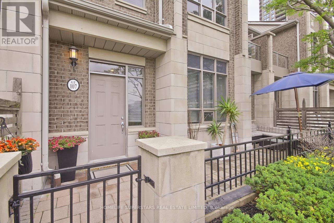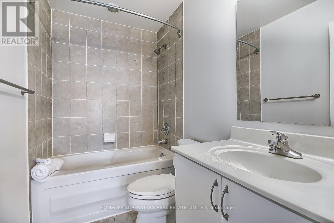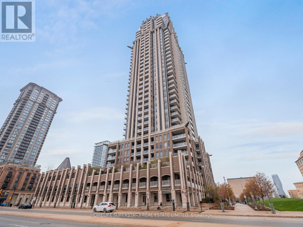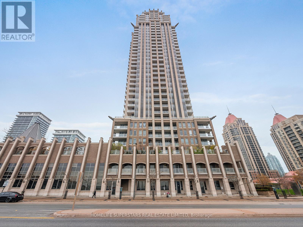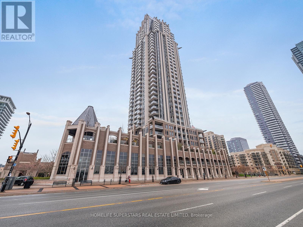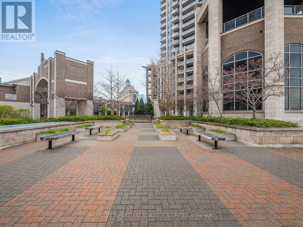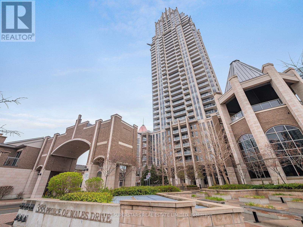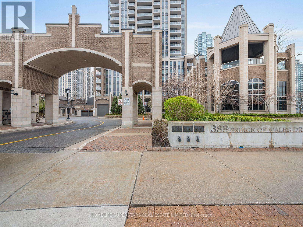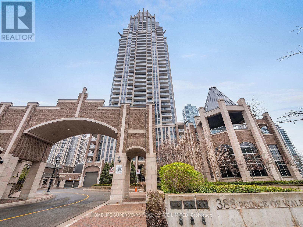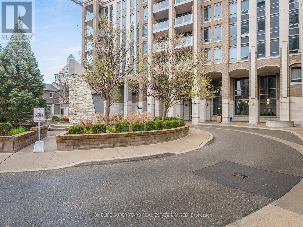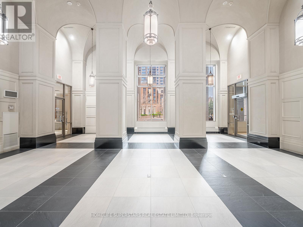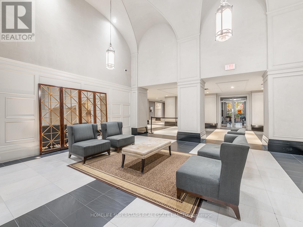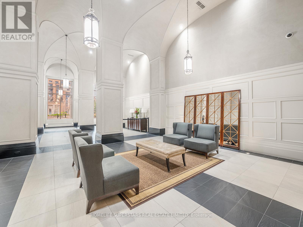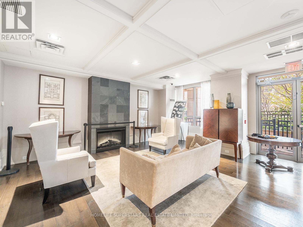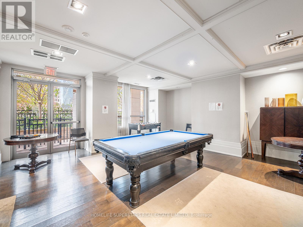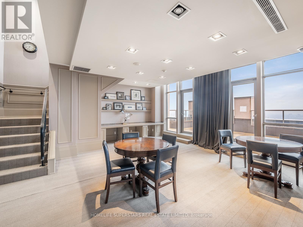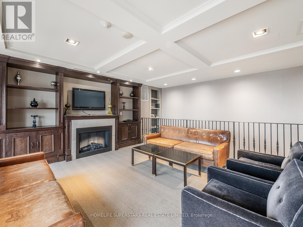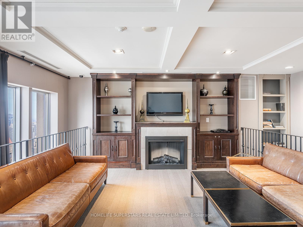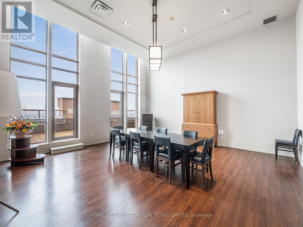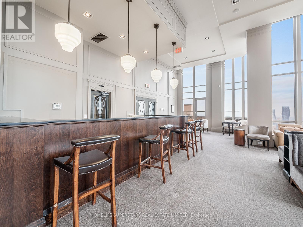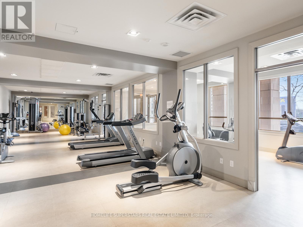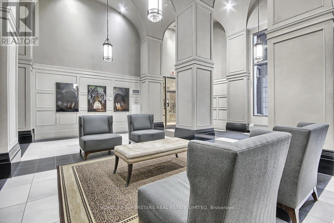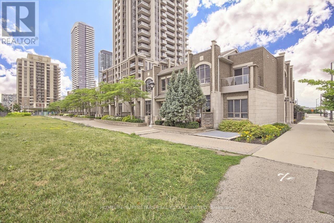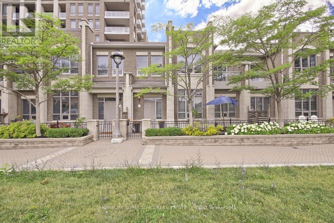Th 107 - 388 Prince Of Wales Drive Mississauga, Ontario L5B 0A1
$3,700 Monthly
Rite on SQ 1, 2 Storey, Luxury 3 Bed, 3 Bath Unit With Tandem 2 Car Parking & A Massive Private Terrace & A Private Entrance! The Best Of All Worlds - A Low Maintenance Downtown Home With World Class Amenities & An Unbeatable Location. Renovated Kitchen With Quartz Counters, Backsplash & Stainless Steel Appliances. Other Improvements Include Pot Lights, Gleaming Hardwood Floors, Sleek Modern Light Fixtures, Paneled Wall With Modern Fireplace. Upstairs You'll Find 3 Good Size Bedrooms, Large Closets Including An Awesome Primary With A 4Pc Ensuite, Walk In Closet & Balcony. Quality You Would Expect From A Daniel's Development, This Well Managed & Well Maintained Complex Offers Low Maintenance Living At Its Best! Steps To: The Living Arts Centre, Celebration Square, Square One Shopping Centre, Go & Mississauga Transit, Schools, Dog Parks & Highway Access- Make This A Rare Find. (id:50886)
Property Details
| MLS® Number | W12562402 |
| Property Type | Single Family |
| Community Name | City Centre |
| Community Features | Pets Allowed With Restrictions |
| Features | Carpet Free |
| Parking Space Total | 2 |
| Pool Type | Indoor Pool |
Building
| Bathroom Total | 3 |
| Bedrooms Above Ground | 3 |
| Bedrooms Total | 3 |
| Amenities | Security/concierge, Exercise Centre, Party Room, Storage - Locker |
| Appliances | Dishwasher, Dryer, Hood Fan, Stove, Washer, Window Coverings, Refrigerator |
| Basement Type | None |
| Cooling Type | Central Air Conditioning |
| Exterior Finish | Brick, Stucco |
| Fireplace Present | Yes |
| Flooring Type | Hardwood, Ceramic |
| Half Bath Total | 1 |
| Heating Fuel | Natural Gas |
| Heating Type | Forced Air |
| Stories Total | 2 |
| Size Interior | 1,200 - 1,399 Ft2 |
| Type | Row / Townhouse |
Parking
| Underground | |
| Garage |
Land
| Acreage | No |
Rooms
| Level | Type | Length | Width | Dimensions |
|---|---|---|---|---|
| Second Level | Primary Bedroom | 4.5 m | 3.1 m | 4.5 m x 3.1 m |
| Second Level | Bedroom 2 | 2.75 m | 2.71 m | 2.75 m x 2.71 m |
| Second Level | Bedroom 3 | 3.11 m | 2.9 m | 3.11 m x 2.9 m |
| Main Level | Living Room | 5.07 m | 3.09 m | 5.07 m x 3.09 m |
| Main Level | Dining Room | 5.07 m | 3.09 m | 5.07 m x 3.09 m |
| Main Level | Kitchen | Measurements not available | ||
| Main Level | Eating Area | Measurements not available |
Contact Us
Contact us for more information
Pradeep Shokeen
Broker
(416) 846-9483
betterrealestate.ca/
realtorshokeen/
realtorshokeen/
realtorshokeen/
102-23 Westmore Drive
Toronto, Ontario M9V 3Y7
(416) 740-4000
(416) 740-8314

