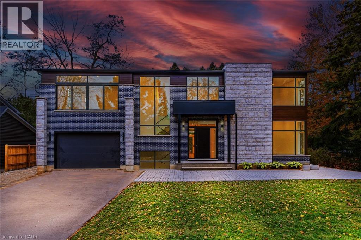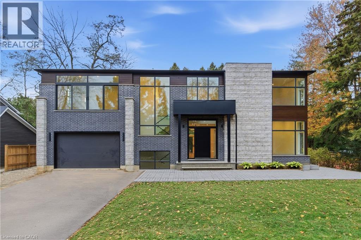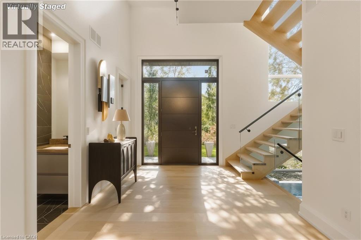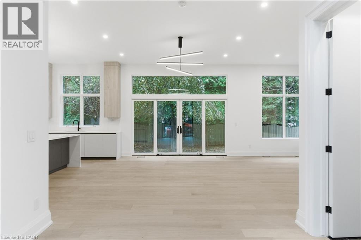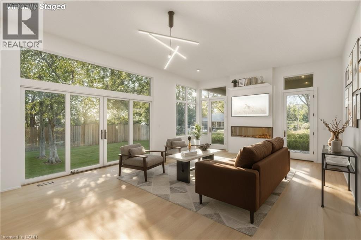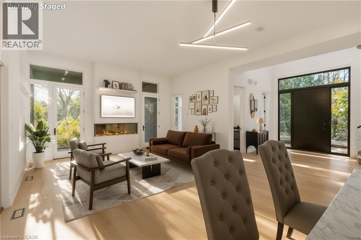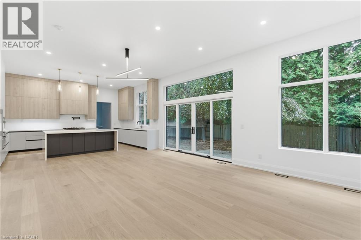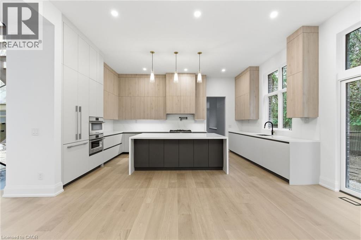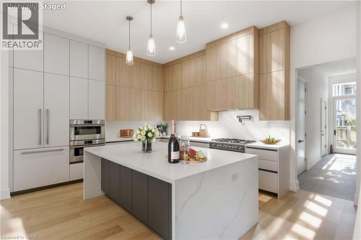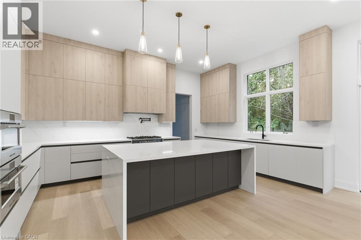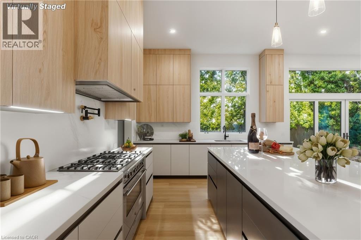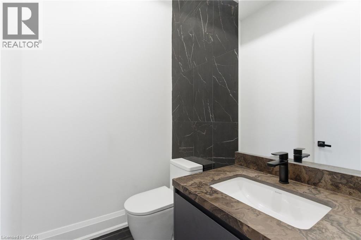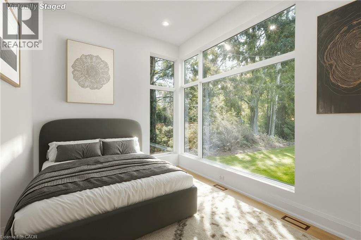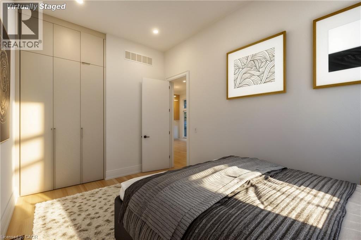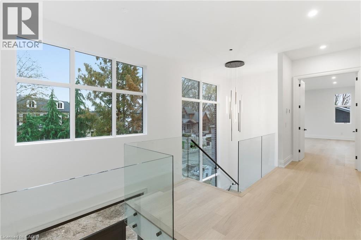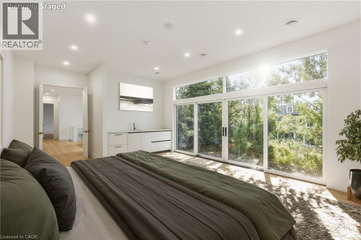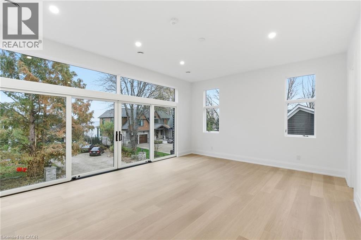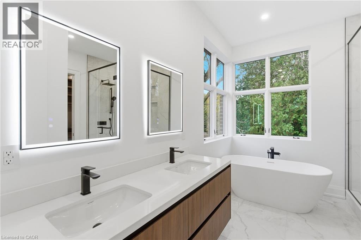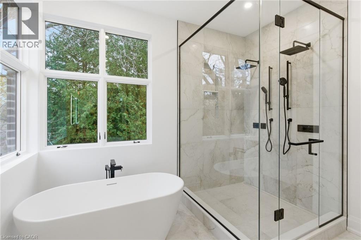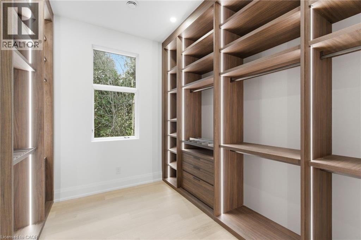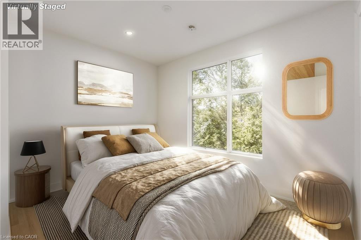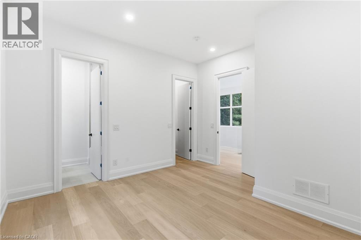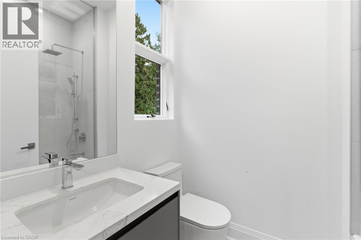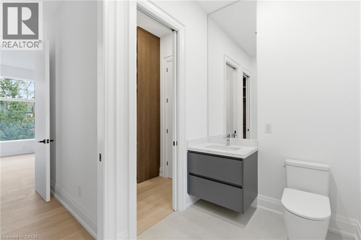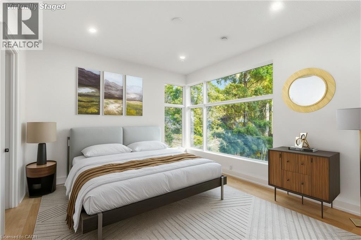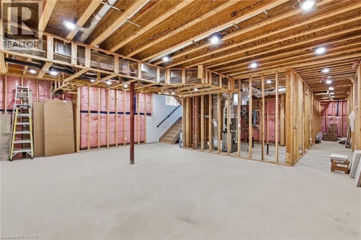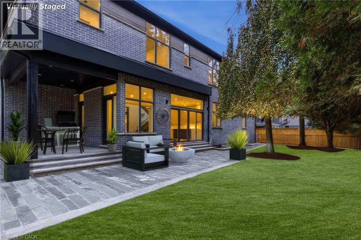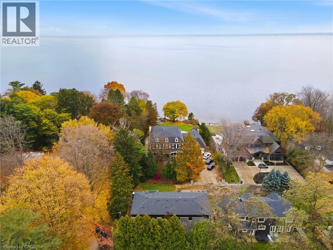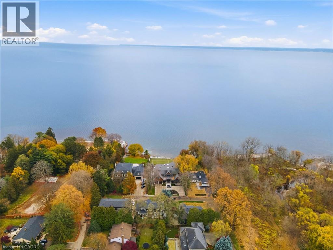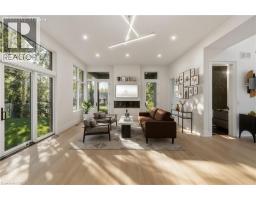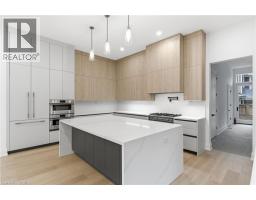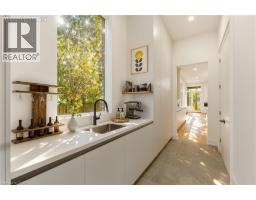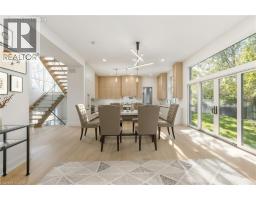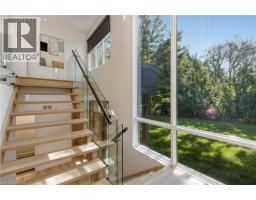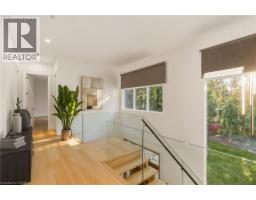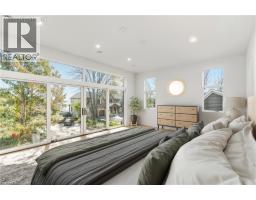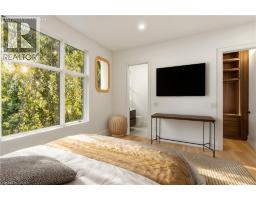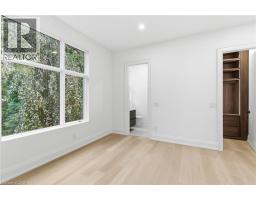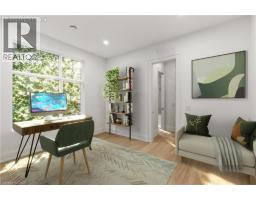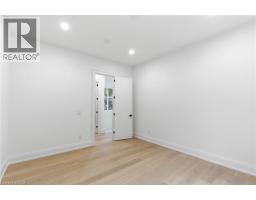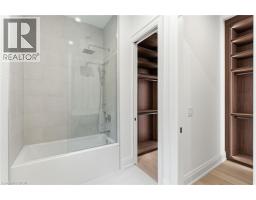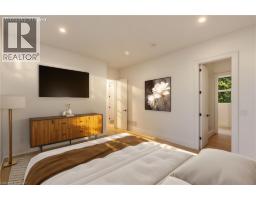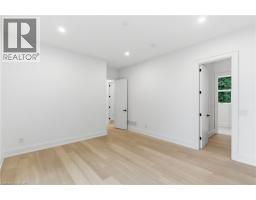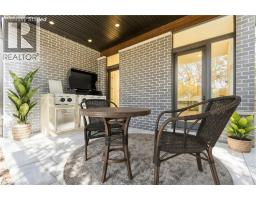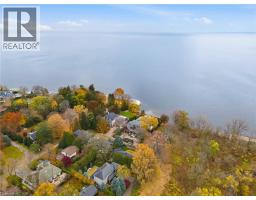135 Secord Lane Burlington, Ontario L7L 2H6
$3,500,000
Introducing an exceptional luxury residence steps from Lake Ontario at 135 Secord Lane. This newly built 2,950 sq. ft. modern home sits at the end of a private laneway south of Lakeshore Road, offering exclusive water access. A sleek exterior, expansive windows, and a soaring open-to-below foyer set the tone for the light-filled interior. The main level features an elegant open-concept layout with a designer kitchen, waterfall island, gas range with pot filler, built-in ovens, and full-height cabinetry, with double walkouts to a covered stone patio. A corner bedroom/office and stylish pantry & laundry complete the level. Upstairs, the resort-inspired primary suite boasts lake views, a custom walk-in, makeup vanity, and spa-calibre ensuite, plus three additional bedrooms with walk-ins and ensuite or shared baths. Surrounded by mature trees and near Paletta Park, this home defines Burlington luxury. (id:50886)
Property Details
| MLS® Number | 40789525 |
| Property Type | Single Family |
| Amenities Near By | Park, Public Transit, Schools |
| Features | Cul-de-sac, Southern Exposure, Automatic Garage Door Opener |
| Parking Space Total | 4 |
| View Type | Lake View |
Building
| Bathroom Total | 4 |
| Bedrooms Above Ground | 5 |
| Bedrooms Total | 5 |
| Appliances | Central Vacuum, Oven - Built-in, Refrigerator, Range - Gas, Gas Stove(s), Hood Fan |
| Architectural Style | 2 Level |
| Basement Development | Unfinished |
| Basement Type | Full (unfinished) |
| Constructed Date | 2025 |
| Construction Style Attachment | Detached |
| Cooling Type | Central Air Conditioning |
| Exterior Finish | Brick, Metal |
| Foundation Type | Poured Concrete |
| Half Bath Total | 1 |
| Heating Fuel | Natural Gas |
| Heating Type | Forced Air |
| Stories Total | 2 |
| Size Interior | 2,950 Ft2 |
| Type | House |
| Utility Water | Municipal Water |
Parking
| Attached Garage |
Land
| Access Type | Road Access |
| Acreage | No |
| Land Amenities | Park, Public Transit, Schools |
| Sewer | Septic System |
| Size Depth | 90 Ft |
| Size Frontage | 86 Ft |
| Size Total Text | Under 1/2 Acre |
| Zoning Description | R1.2 |
Rooms
| Level | Type | Length | Width | Dimensions |
|---|---|---|---|---|
| Second Level | 4pc Bathroom | Measurements not available | ||
| Second Level | Bedroom | 17'0'' x 13'8'' | ||
| Second Level | Bedroom | 12'1'' x 13'8'' | ||
| Second Level | 3pc Bathroom | Measurements not available | ||
| Second Level | Bedroom | 13'2'' x 13'8'' | ||
| Second Level | Full Bathroom | Measurements not available | ||
| Second Level | Primary Bedroom | 24'2'' x 14'10'' | ||
| Main Level | 2pc Bathroom | Measurements not available | ||
| Main Level | Bedroom | 14'4'' x 10'0'' | ||
| Main Level | Living Room | 10'9'' x 17'5'' | ||
| Main Level | Dining Room | 11'0'' x 19'5'' | ||
| Main Level | Kitchen | 13'4'' x 19'1'' | ||
| Main Level | Foyer | 13'4'' x 8'2'' |
https://www.realtor.ca/real-estate/29122499/135-secord-lane-burlington
Contact Us
Contact us for more information
Rob Golfi
Salesperson
www.robgolfi.com/
1 Markland Street
Hamilton, Ontario L8P 2J5
(905) 575-7700
(905) 575-1962
www.robgolfi.com/

