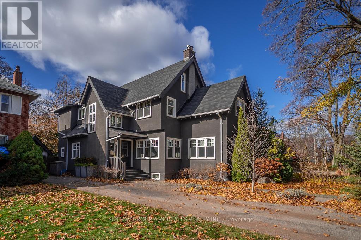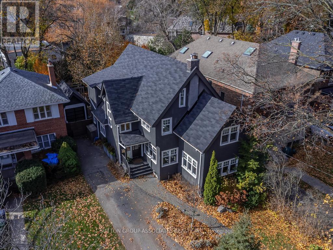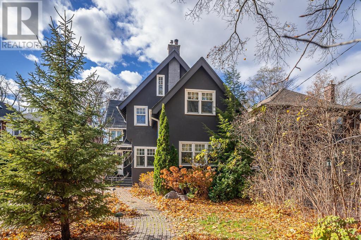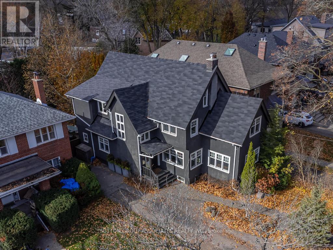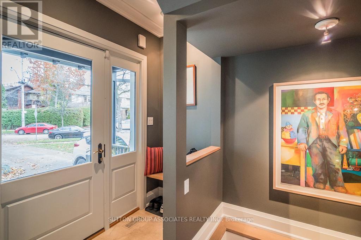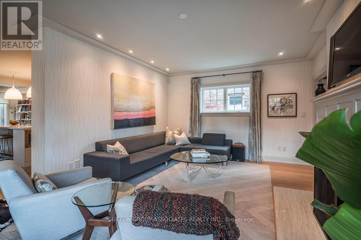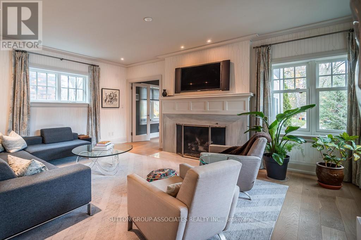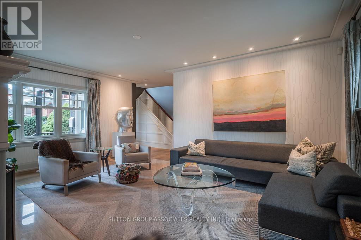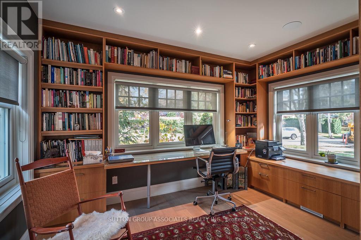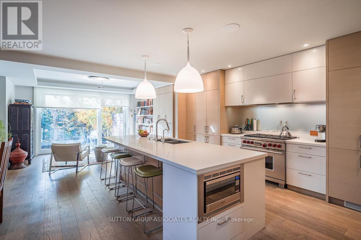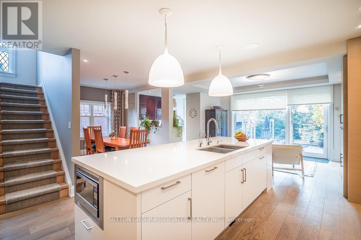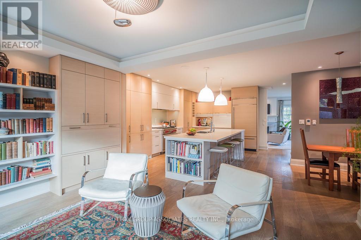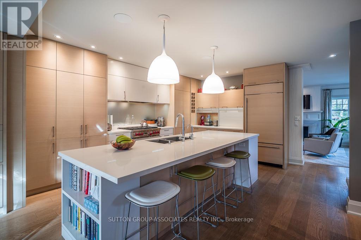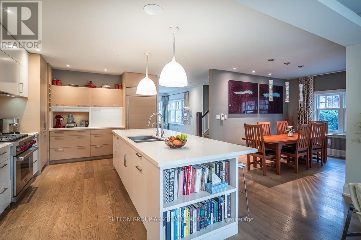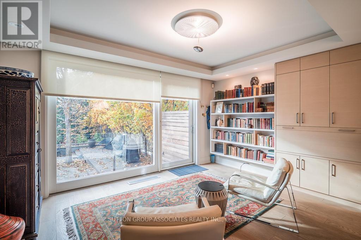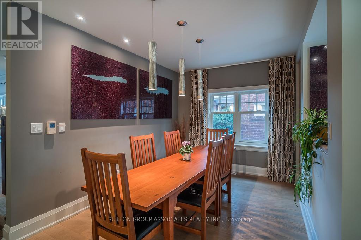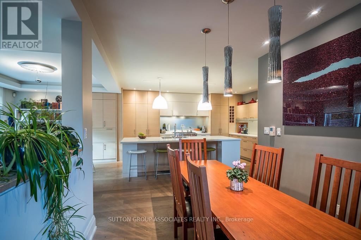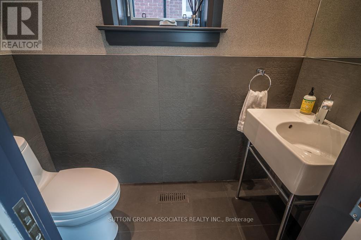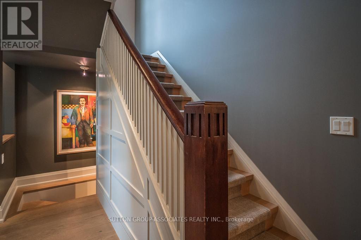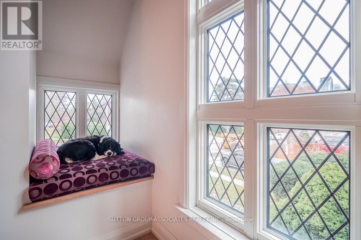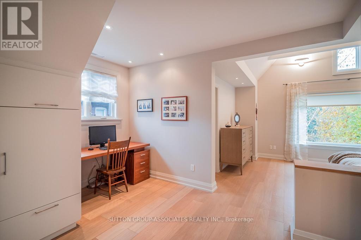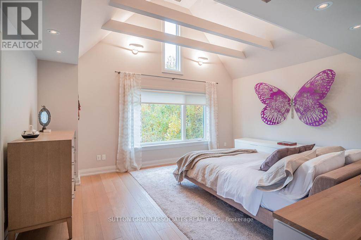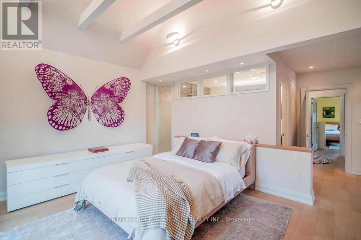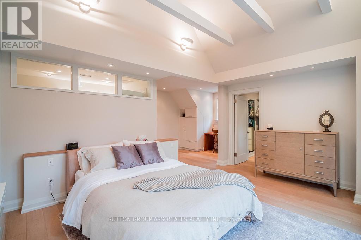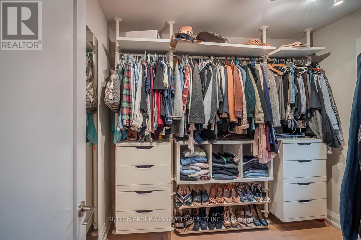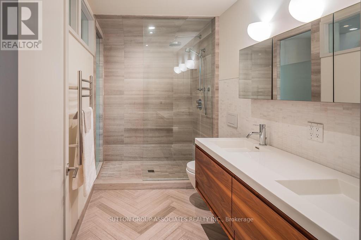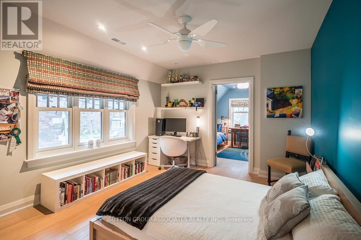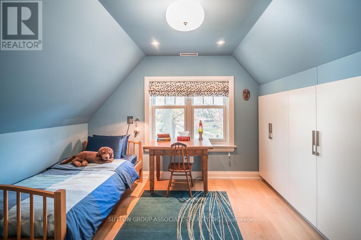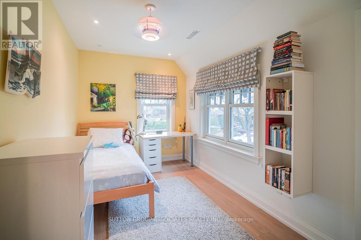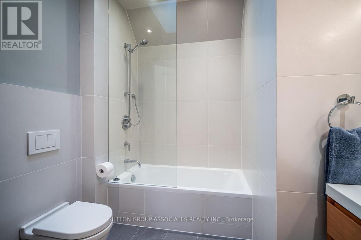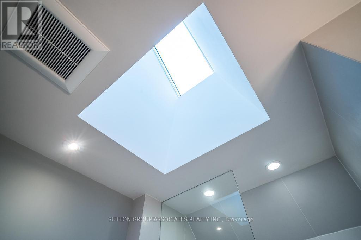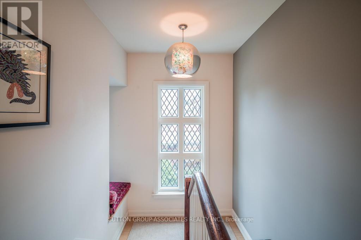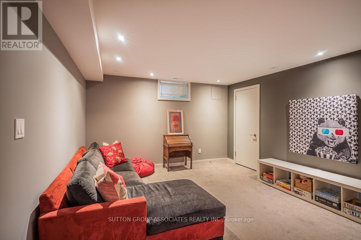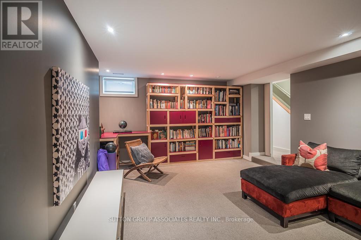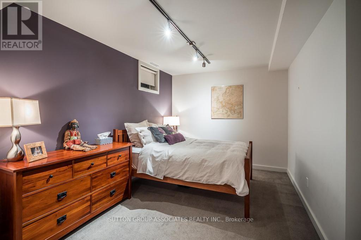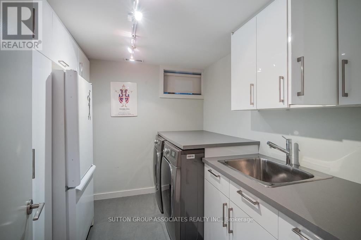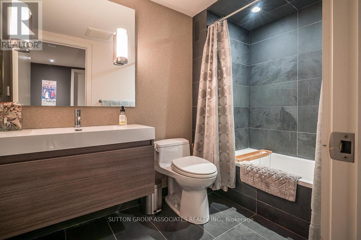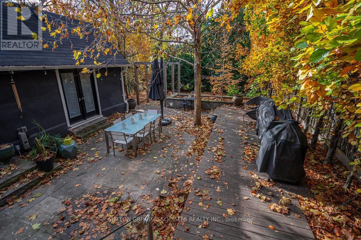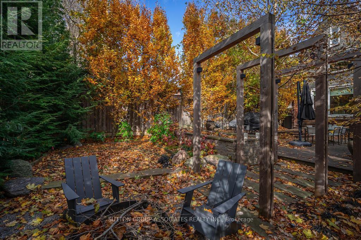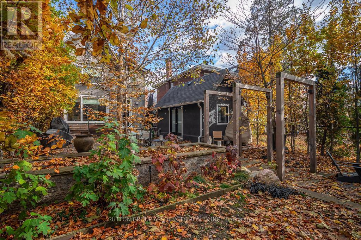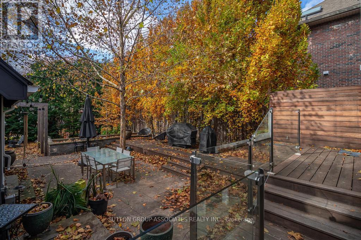16 Stibbard Avenue Toronto, Ontario M4P 2C1
5 Bedroom
4 Bathroom
2,500 - 3,000 ft2
Fireplace
Central Air Conditioning
Forced Air
Lawn Sprinkler
$3,795,000
Very special renovated executive home in Sherwood Park, steps from every convenience yet large, quiet secluded yard feels like you are in Muskoka! Walk to 2 subway stations, shops, libraries, and the best of schools, both public and private. Sherwood Park entertains the entire family including your dog! Set back from the street in a position where the sun streams in almost every window! Private drive holds 4 vehicles. All this and more! (id:50886)
Property Details
| MLS® Number | C12563192 |
| Property Type | Single Family |
| Community Name | Mount Pleasant West |
| Equipment Type | Water Heater |
| Features | Guest Suite, Sump Pump |
| Parking Space Total | 4 |
| Rental Equipment Type | Water Heater |
| Structure | Deck, Patio(s) |
Building
| Bathroom Total | 4 |
| Bedrooms Above Ground | 4 |
| Bedrooms Below Ground | 1 |
| Bedrooms Total | 5 |
| Age | 100+ Years |
| Amenities | Fireplace(s) |
| Appliances | Garage Door Opener Remote(s), Central Vacuum, Water Meter, Blinds, Dishwasher, Freezer, Microwave, Stove, Window Coverings, Refrigerator |
| Basement Development | Finished |
| Basement Type | Full (finished) |
| Construction Style Attachment | Detached |
| Cooling Type | Central Air Conditioning |
| Exterior Finish | Stucco |
| Fireplace Present | Yes |
| Fireplace Total | 1 |
| Foundation Type | Brick |
| Half Bath Total | 1 |
| Heating Fuel | Natural Gas |
| Heating Type | Forced Air |
| Stories Total | 2 |
| Size Interior | 2,500 - 3,000 Ft2 |
| Type | House |
| Utility Water | Municipal Water |
Parking
| Detached Garage | |
| Garage |
Land
| Acreage | No |
| Landscape Features | Lawn Sprinkler |
| Sewer | Sanitary Sewer |
| Size Depth | 157 Ft ,3 In |
| Size Frontage | 40 Ft |
| Size Irregular | 40 X 157.3 Ft ; North Side 179.8, South Side 149.9 |
| Size Total Text | 40 X 157.3 Ft ; North Side 179.8, South Side 149.9 |
Rooms
| Level | Type | Length | Width | Dimensions |
|---|---|---|---|---|
| Second Level | Primary Bedroom | 5.13 m | 3.89 m | 5.13 m x 3.89 m |
| Second Level | Primary Bedroom | 3.84 m | 2.79 m | 3.84 m x 2.79 m |
| Second Level | Bedroom 2 | 4.27 m | 2.49 m | 4.27 m x 2.49 m |
| Second Level | Bedroom 3 | 4.27 m | 3.48 m | 4.27 m x 3.48 m |
| Second Level | Bedroom 4 | 3.35 m | 3.35 m | 3.35 m x 3.35 m |
| Basement | Family Room | 5.31 m | 3.84 m | 5.31 m x 3.84 m |
| Basement | Bedroom 5 | 5.23 m | 2.97 m | 5.23 m x 2.97 m |
| Ground Level | Living Room | 5.74 m | 4.01 m | 5.74 m x 4.01 m |
| Ground Level | Office | 3.89 m | 3.35 m | 3.89 m x 3.35 m |
| Ground Level | Kitchen | 5 m | 3.96 m | 5 m x 3.96 m |
| Ground Level | Dining Room | 4.11 m | 2.79 m | 4.11 m x 2.79 m |
| Ground Level | Family Room | 4.47 m | 3.35 m | 4.47 m x 3.35 m |
Utilities
| Electricity | Installed |
| Sewer | Installed |
Contact Us
Contact us for more information
Karen Davis
Salesperson
(416) 966-0300
Sutton Group-Associates Realty Inc.
358 Davenport Road
Toronto, Ontario M5R 1K6
358 Davenport Road
Toronto, Ontario M5R 1K6
(416) 966-0300
(416) 966-0080

