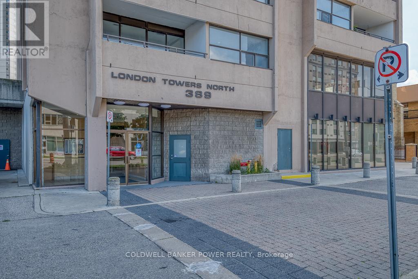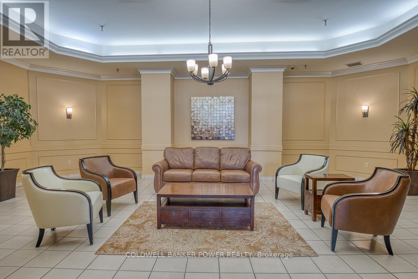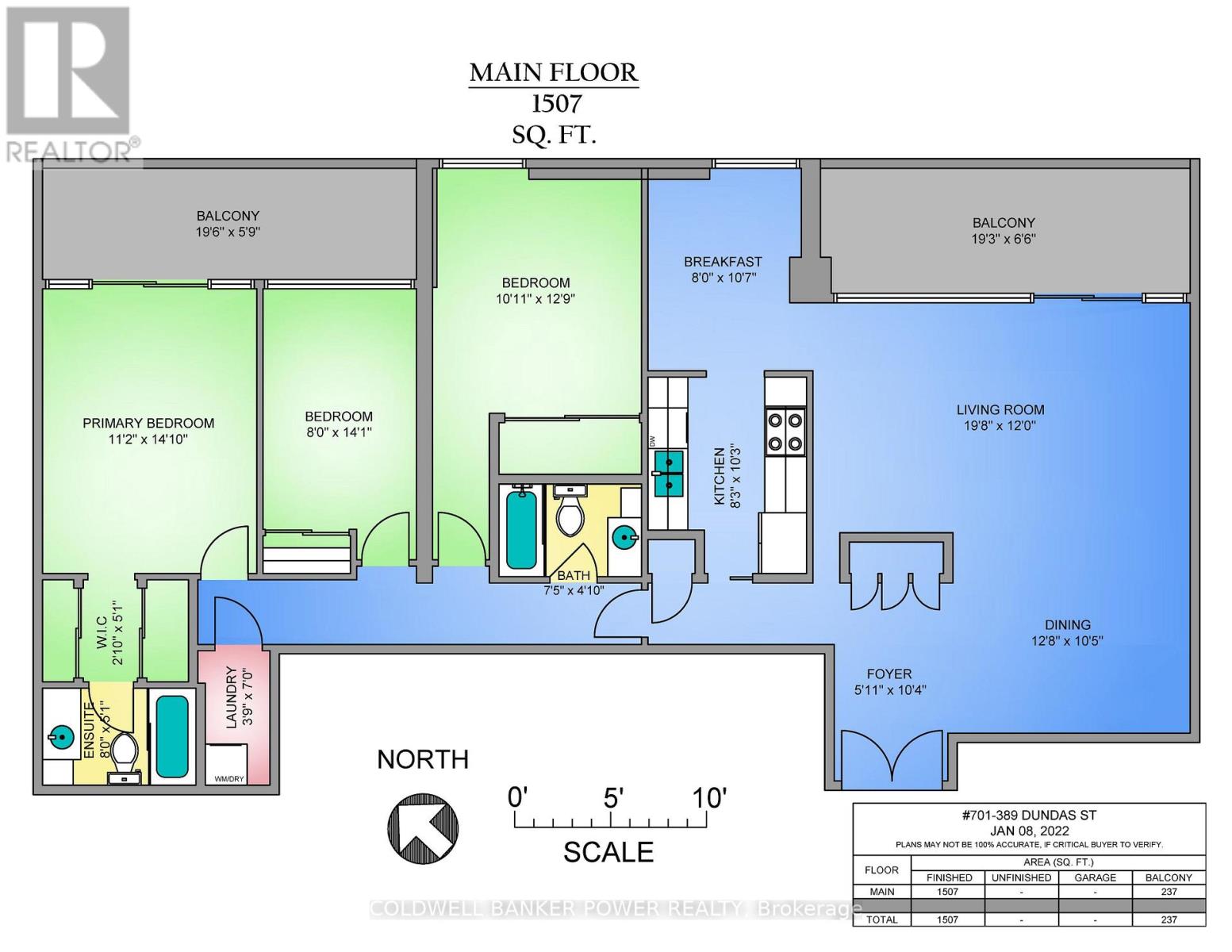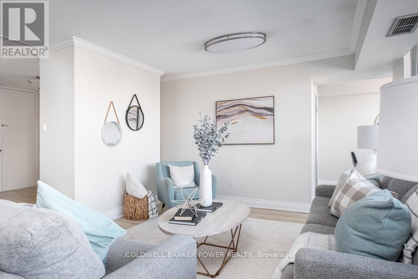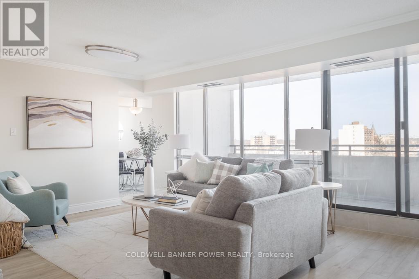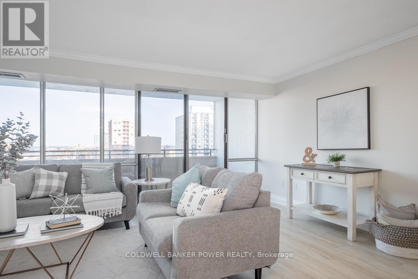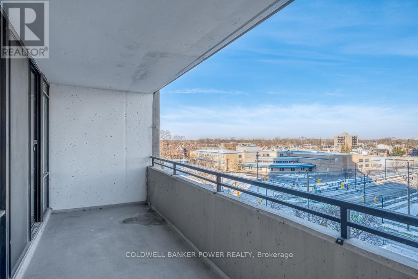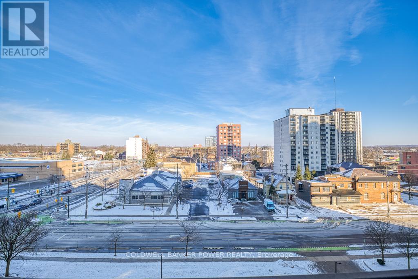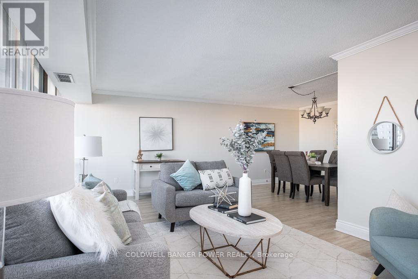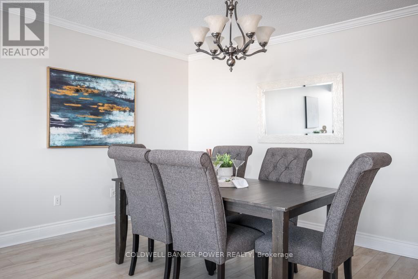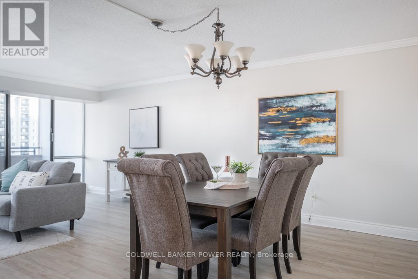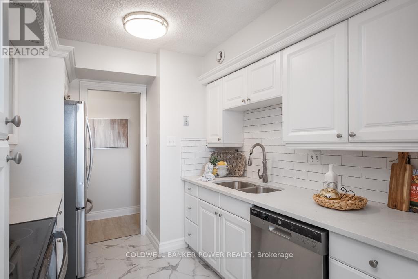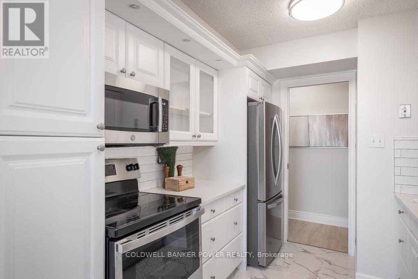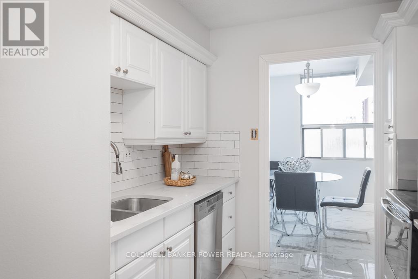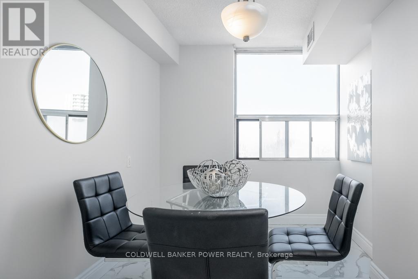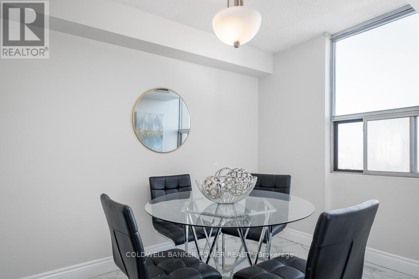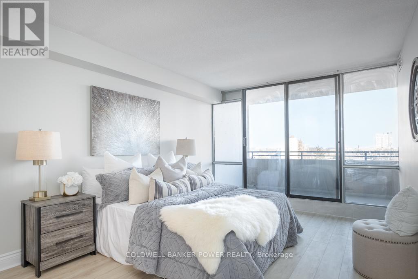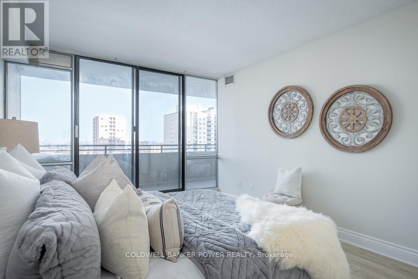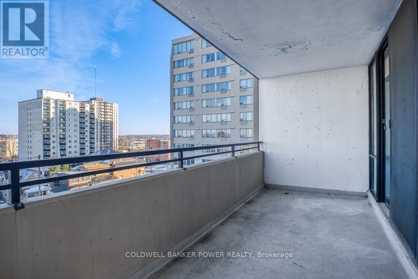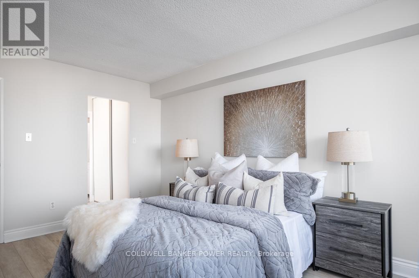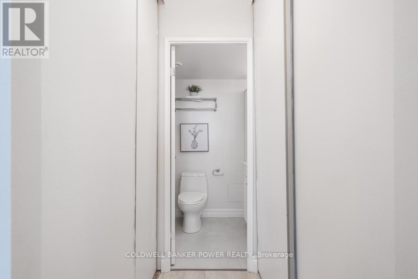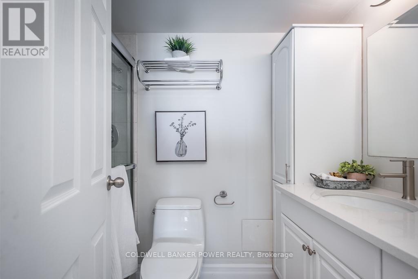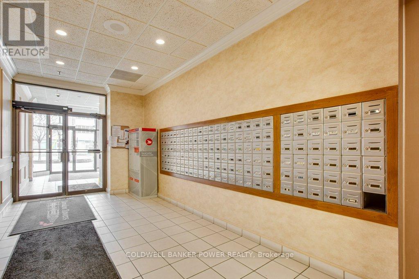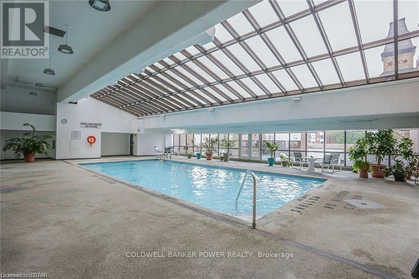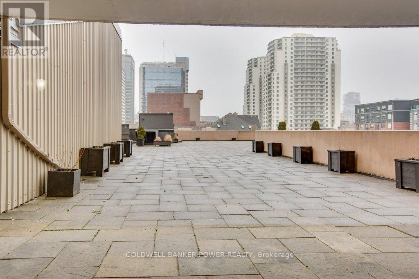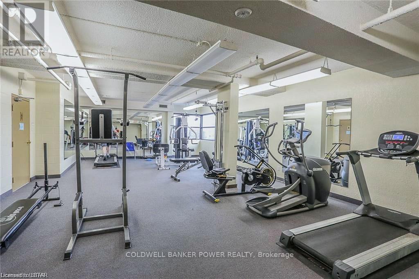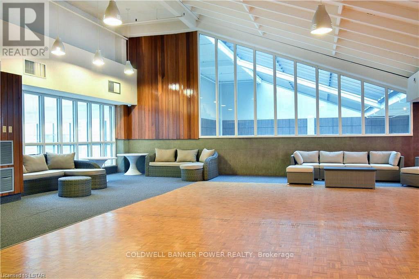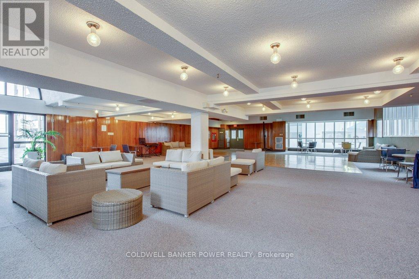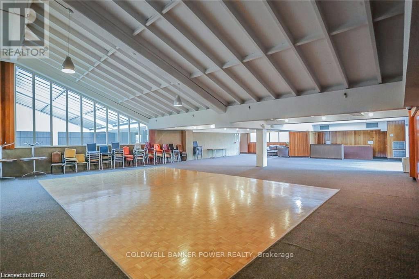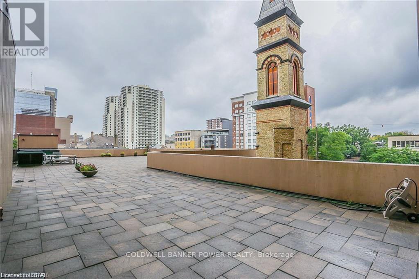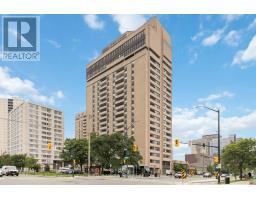701 - 389 Dundas Street London East, Ontario N6B 3L5
$349,900Maintenance, Cable TV, Electricity, Heat, Insurance, Common Area Maintenance, Water, Parking
$1,249.29 Monthly
Maintenance, Cable TV, Electricity, Heat, Insurance, Common Area Maintenance, Water, Parking
$1,249.29 MonthlyBeautifully renovated 3 bedroom 2 bath condo with two separate balconies and convenient in-suite laundry located in the heart of downtown London. This gorgeous unit is perfect for both owner occupiers and investors and is situated steps away from great shopping, restaurants, office buildings, Victoria Park, Bud Gardens and all the other fantastic amenities downtown living has to offer. The inside features stunning hard surface flooring throughout, a desirable white kitchen with quartz countertops & stainless appliances open to lovely dinette, large family room great for entertaining and informal dining area previously used as a home office. Patio doors off family room provide plenty of natural light and open to an oversized balcony with beautiful panoramic views. Down the hall you will find 3 spacious bedrooms and 2 full baths including an impressive Master Retreat with walk in closet, luxurious 4pc ensuite and access to private terrace. Other features include in-suite laundry, oversized storage closet/pantry, quartz tops in both bathrooms and new light fixtures. This building has been extensively updated in recent years and includes a 3rd floor terrace, swimming pool, fitness facility, laundry room and variety store with inside access. The condo fee is ALL INCLUSIVE and includes all utilities (heat, hydro, water), one underground covered parking space, and Rogers Cable in addition to the other common maintenance & insurance items included. (id:50886)
Property Details
| MLS® Number | X12562982 |
| Property Type | Single Family |
| Community Name | East K |
| Amenities Near By | Hospital, Park, Public Transit, Schools, Place Of Worship |
| Community Features | Pets Allowed With Restrictions |
| Features | Balcony |
| Parking Space Total | 1 |
| Pool Type | Outdoor Pool |
Building
| Bathroom Total | 2 |
| Bedrooms Above Ground | 3 |
| Bedrooms Total | 3 |
| Age | 31 To 50 Years |
| Amenities | Recreation Centre, Exercise Centre, Party Room, Sauna |
| Appliances | Water Heater, Dishwasher, Dryer, Stove, Washer, Refrigerator |
| Basement Type | None |
| Cooling Type | Central Air Conditioning |
| Exterior Finish | Concrete |
| Fire Protection | Controlled Entry |
| Foundation Type | Concrete |
| Heating Fuel | Natural Gas |
| Heating Type | Forced Air |
| Size Interior | 1,400 - 1,599 Ft2 |
| Type | Apartment |
Parking
| Underground | |
| Garage |
Land
| Acreage | No |
| Land Amenities | Hospital, Park, Public Transit, Schools, Place Of Worship |
| Zoning Description | H-3, Da2, D350 |
Rooms
| Level | Type | Length | Width | Dimensions |
|---|---|---|---|---|
| Main Level | Foyer | 1.8 m | 3.15 m | 1.8 m x 3.15 m |
| Main Level | Laundry Room | 1.14 m | 2.13 m | 1.14 m x 2.13 m |
| Main Level | Dining Room | 3.86 m | 3.17 m | 3.86 m x 3.17 m |
| Main Level | Living Room | 5.99 m | 3.66 m | 5.99 m x 3.66 m |
| Main Level | Eating Area | 2.44 m | 3.23 m | 2.44 m x 3.23 m |
| Main Level | Kitchen | 2.51 m | 3.12 m | 2.51 m x 3.12 m |
| Main Level | Primary Bedroom | 3.4 m | 4.52 m | 3.4 m x 4.52 m |
| Main Level | Bedroom | 2.44 m | 4.29 m | 2.44 m x 4.29 m |
| Main Level | Bedroom | 3.33 m | 3.89 m | 3.33 m x 3.89 m |
https://www.realtor.ca/real-estate/29122554/701-389-dundas-street-london-east-east-k-east-k
Contact Us
Contact us for more information
Michael Pope
Broker
#101-630 Colborne Street
London, Ontario N6B 2V2
(519) 471-9200
(519) 471-9300


