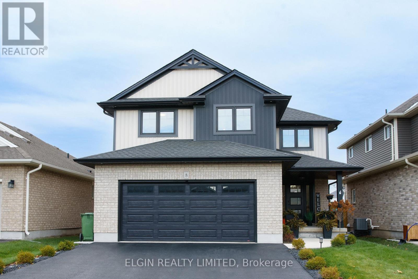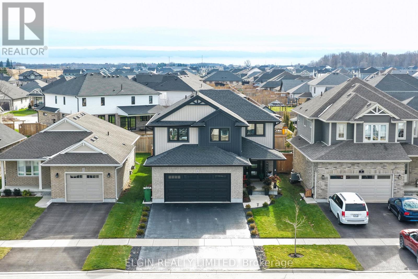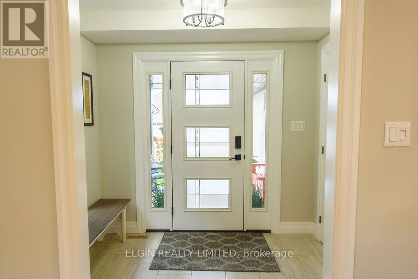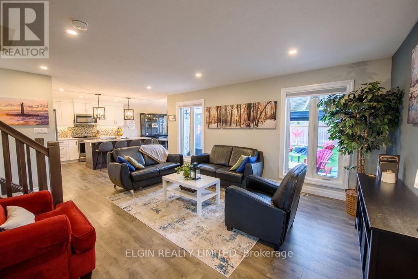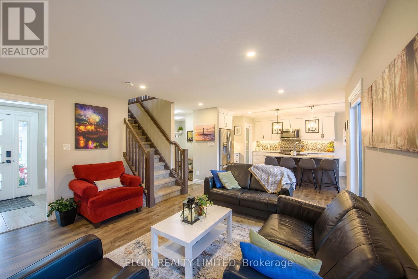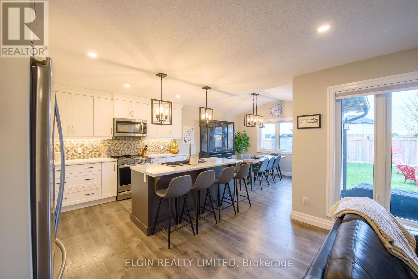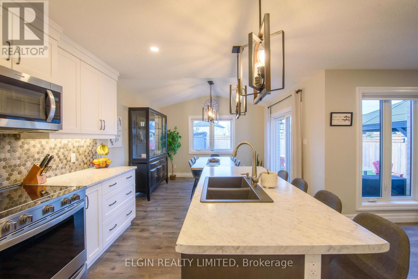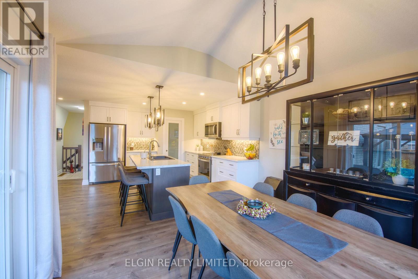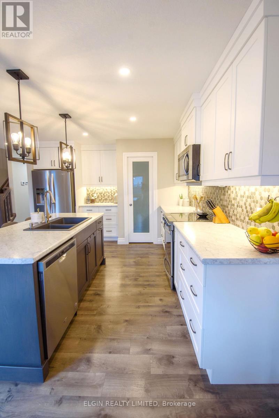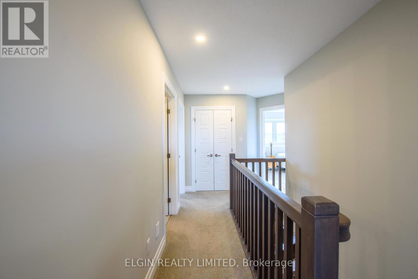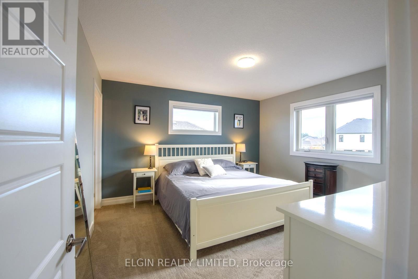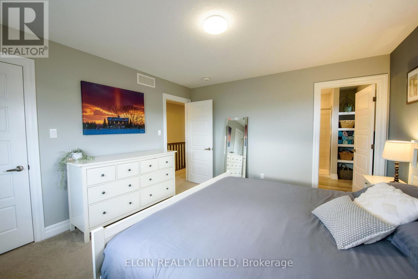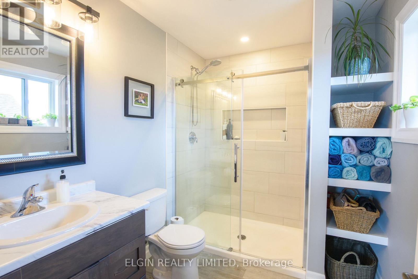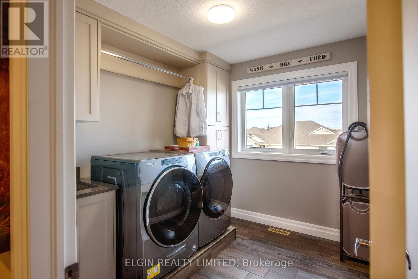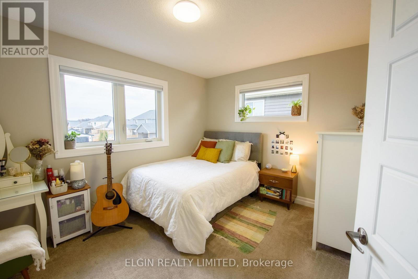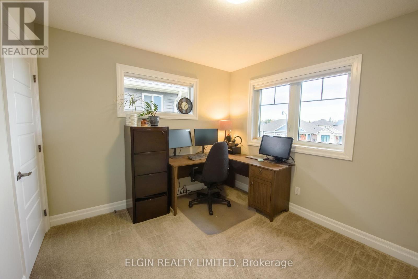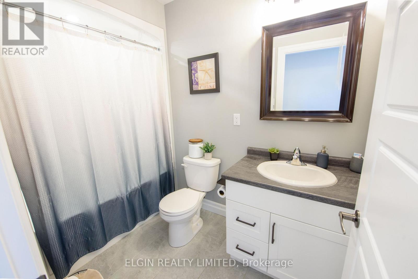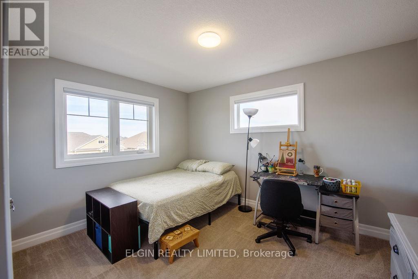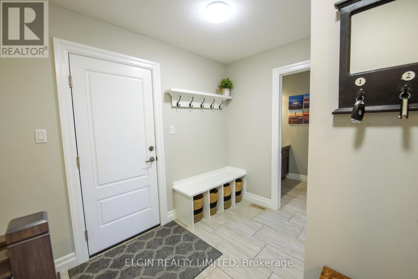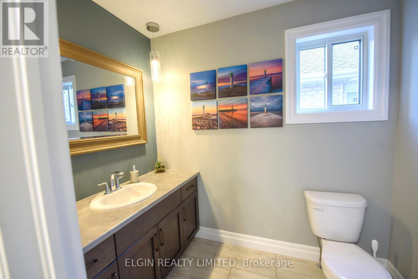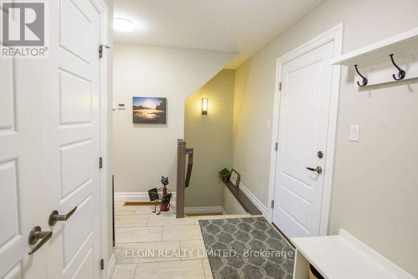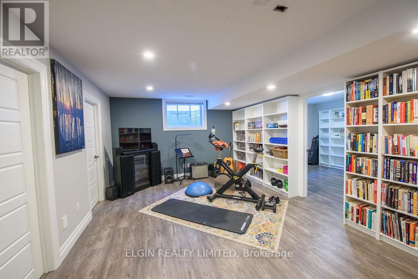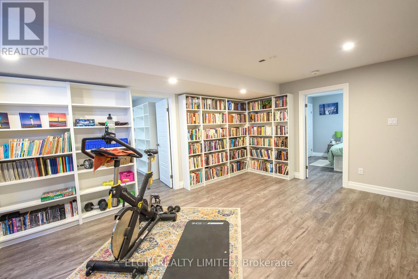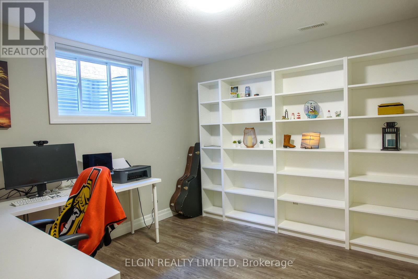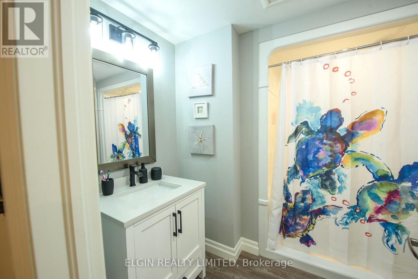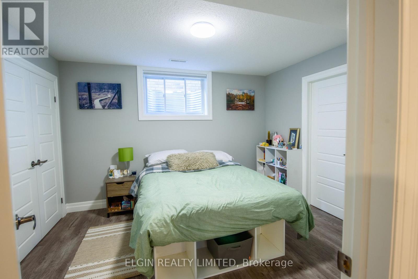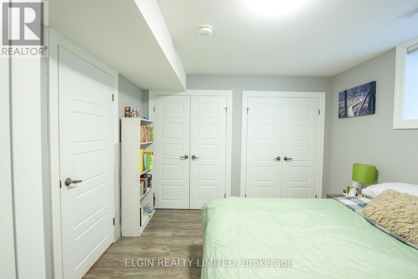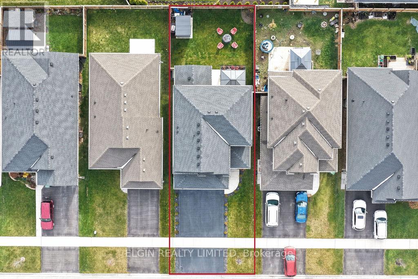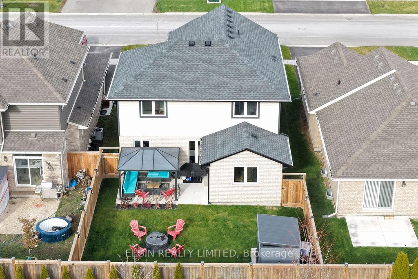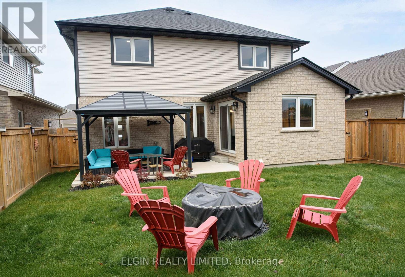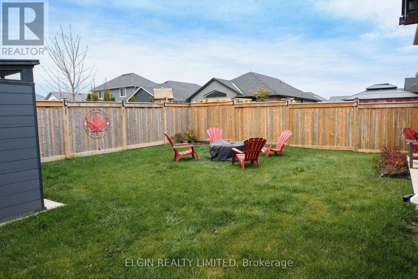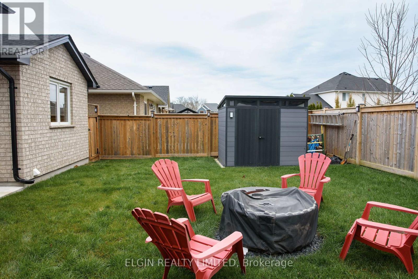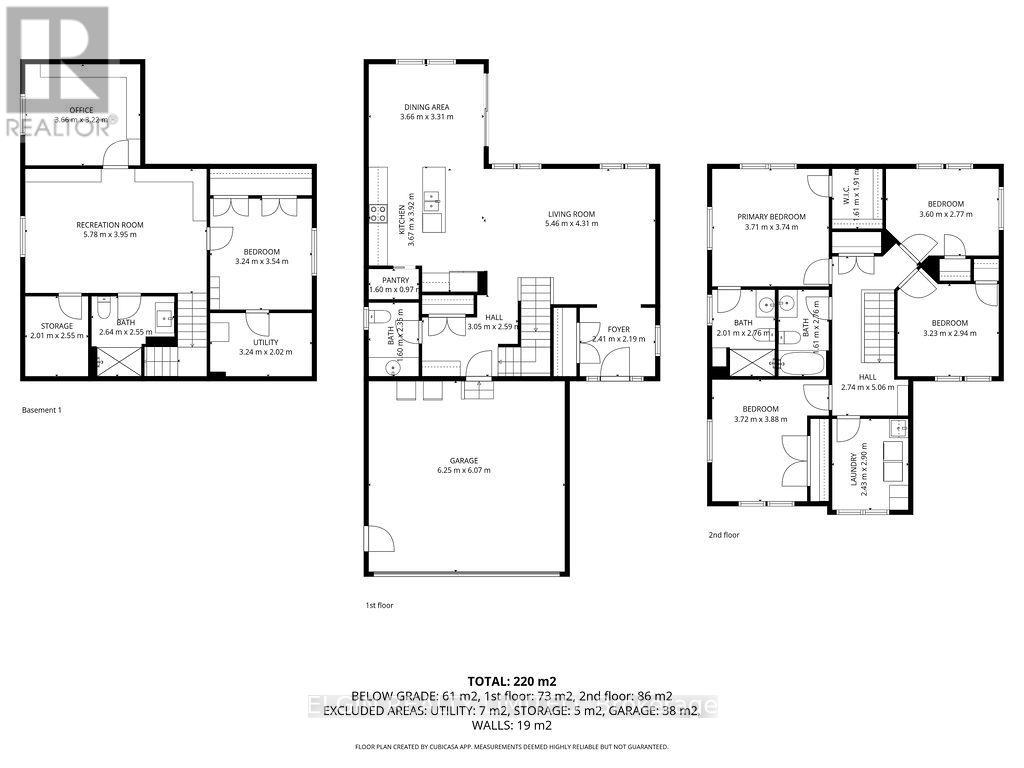8 Auburn Drive St. Thomas, Ontario N5R 0K2
$749,900
Welcome to 8 Auburn Drive! This stunning custom-built MP home offers 2,678 sq. ft. of beautifully finished living space. From the freshly sealed driveway and meticulously maintained landscaping to the tasteful brick and vinyl exterior, the curb appeal is sure to impress. Step onto the inviting covered front porch, an ideal spot for morning coffee or evening conversation. Inside, a spacious foyer welcomes guests with ease. The bright, open-concept living room flows seamlessly into the kitchen, featuring GCW cabinetry, a generous pantry, and a large central island-perfect for entertaining. The adjacent dining area includes sliding doors leading to the fully fenced backyard, complete with a concrete patio, gazebo, and firepit for year-round enjoyment. Conveniently located off the double garage, the mudroom offers built-in cubbies, tile flooring, and a handy 2-piece bath. Upstairs, you'll find four spacious bedrooms and a well-equipped laundry room with sink and cabinetry. The primary suite includes a stylish ensuite with a walk-in shower, niche, and built-in cubbies. The finished lower level adds even more living space with a comfortable hangout area, a 3-piece bath, an additional bedroom, and an office-ideal for guests or working from home. This exceptional family home is located within walking distance to trails, schools, and the local sports complex. Don't miss your opportunity to call 8 Auburn Drive your own! (id:50886)
Property Details
| MLS® Number | X12562930 |
| Property Type | Single Family |
| Community Name | St. Thomas |
| Equipment Type | Water Heater |
| Features | Flat Site, Dry, Sump Pump |
| Parking Space Total | 4 |
| Rental Equipment Type | Water Heater |
Building
| Bathroom Total | 4 |
| Bedrooms Above Ground | 4 |
| Bedrooms Below Ground | 2 |
| Bedrooms Total | 6 |
| Appliances | Blinds, Dishwasher, Dryer, Microwave, Stove, Washer, Refrigerator |
| Basement Development | Finished |
| Basement Type | Full (finished) |
| Construction Style Attachment | Detached |
| Cooling Type | Central Air Conditioning, Air Exchanger |
| Exterior Finish | Brick Veneer, Vinyl Siding |
| Flooring Type | Tile, Laminate |
| Foundation Type | Poured Concrete |
| Half Bath Total | 1 |
| Heating Fuel | Natural Gas |
| Heating Type | Forced Air |
| Stories Total | 2 |
| Size Interior | 1,500 - 2,000 Ft2 |
| Type | House |
| Utility Water | Municipal Water |
Parking
| Attached Garage | |
| Garage |
Land
| Acreage | No |
| Sewer | Sanitary Sewer |
| Size Depth | 32.5 M |
| Size Frontage | 12.35 M |
| Size Irregular | 12.4 X 32.5 M |
| Size Total Text | 12.4 X 32.5 M |
| Zoning Description | R3a-26 |
Rooms
| Level | Type | Length | Width | Dimensions |
|---|---|---|---|---|
| Second Level | Bedroom | 3.6 m | 2.77 m | 3.6 m x 2.77 m |
| Second Level | Bedroom | 3.23 m | 2.94 m | 3.23 m x 2.94 m |
| Second Level | Bathroom | 1.61 m | 2.76 m | 1.61 m x 2.76 m |
| Second Level | Laundry Room | 2.43 m | 2.9 m | 2.43 m x 2.9 m |
| Second Level | Primary Bedroom | 3.71 m | 3.74 m | 3.71 m x 3.74 m |
| Second Level | Bathroom | 2.01 m | 2.76 m | 2.01 m x 2.76 m |
| Second Level | Bedroom | 3.72 m | 3.88 m | 3.72 m x 3.88 m |
| Lower Level | Recreational, Games Room | 5.78 m | 3.95 m | 5.78 m x 3.95 m |
| Lower Level | Bathroom | 2.64 m | 2.55 m | 2.64 m x 2.55 m |
| Lower Level | Bedroom | 3.24 m | 2.02 m | 3.24 m x 2.02 m |
| Lower Level | Office | 3.66 m | 3.22 m | 3.66 m x 3.22 m |
| Main Level | Foyer | 2.42 m | 2.19 m | 2.42 m x 2.19 m |
| Main Level | Living Room | 5.46 m | 4.31 m | 5.46 m x 4.31 m |
| Main Level | Kitchen | 3.67 m | 3.92 m | 3.67 m x 3.92 m |
| Main Level | Dining Room | 3.66 m | 3.31 m | 3.66 m x 3.31 m |
| Main Level | Mud Room | 3.05 m | 2.59 m | 3.05 m x 2.59 m |
| Main Level | Bathroom | 1.6 m | 2.35 m | 1.6 m x 2.35 m |
Utilities
| Electricity | Installed |
| Sewer | Installed |
https://www.realtor.ca/real-estate/29122340/8-auburn-drive-st-thomas-st-thomas
Contact Us
Contact us for more information
Lisa Bradish
Salesperson
(519) 637-2300
Nick Visscher
Broker
(519) 637-2300
Arlene Healey
Salesperson
(519) 637-2300

