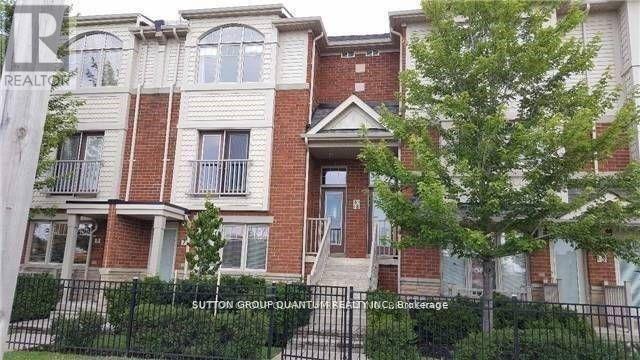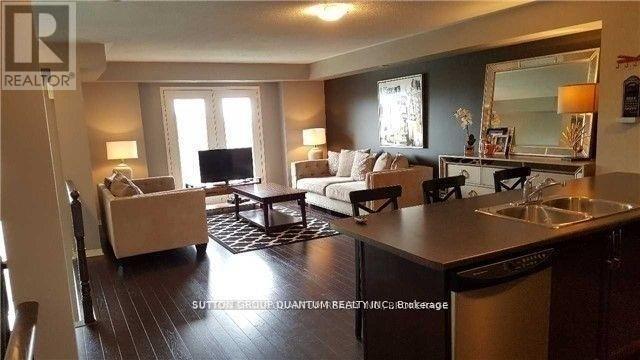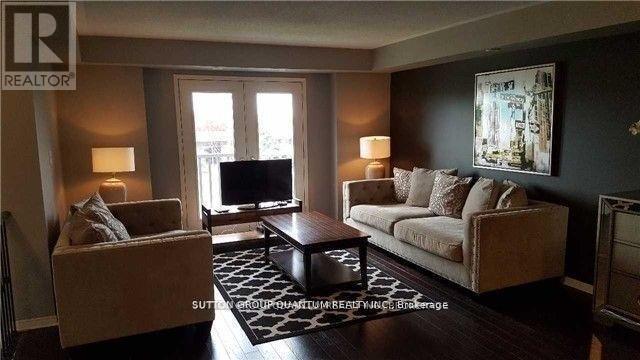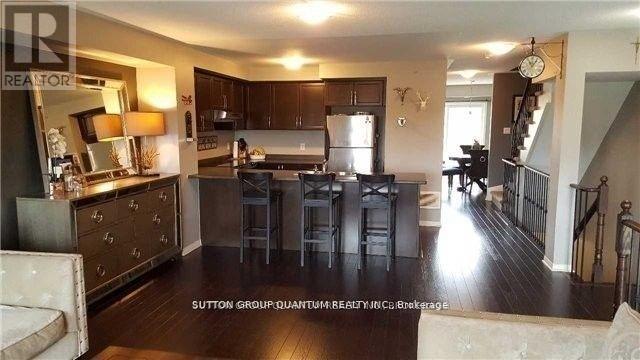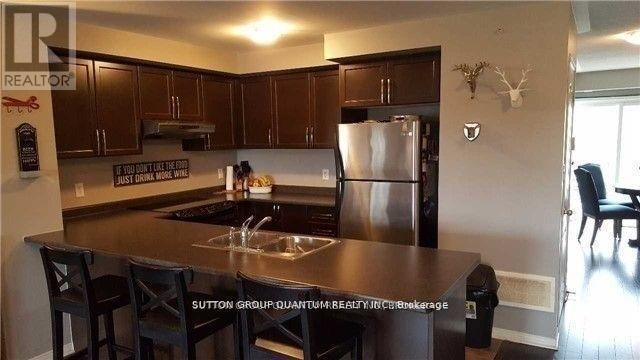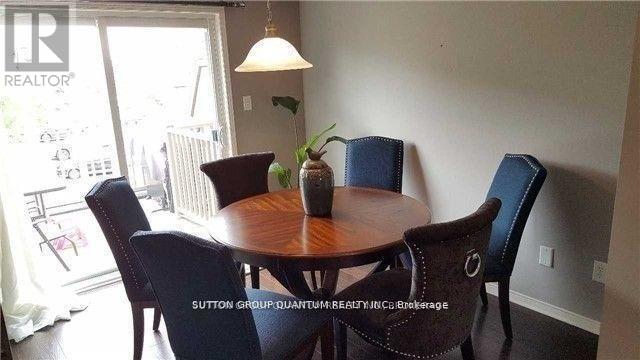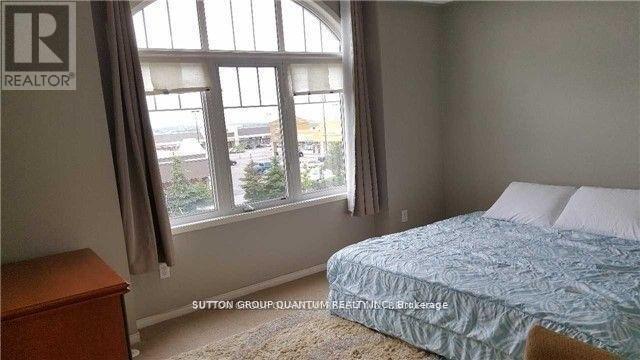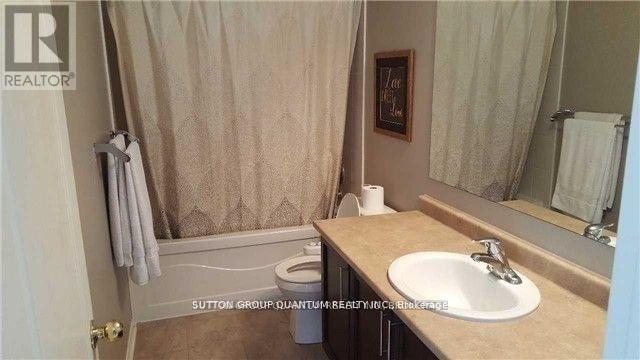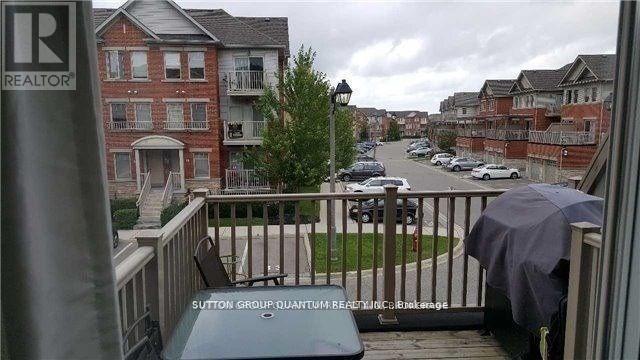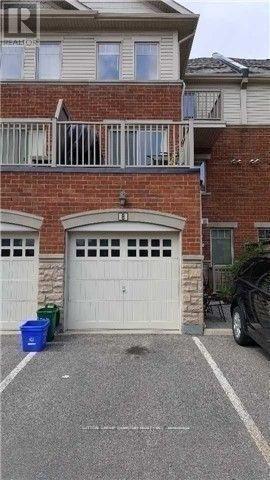8 - 5725 Tenth Line Mississauga, Ontario L5M 0P7
3 Bedroom
3 Bathroom
1,600 - 1,799 ft2
Central Air Conditioning
Forced Air
$3,250 Monthly
Sunny Townhome In Desirable Churchill Meadow, 3 Large Bedrooms, 2.5 Bath. Open Concept Main Level , Kitchen Stainless Steel Appliances, Separate Dining Room, Rich Laminate & Ceramic Floors On Main, Master Bedroom With Walk In Closet And Ensuite 4Pce Bath. 2N Bed With Balcony Inside Garage Access. Min To Shops, Banks, Park, Schools, Erin Mills T.C., Hwy403/407/401. Move In Ready. The house will be cleaned professionally before the new tenant take over. (id:50886)
Property Details
| MLS® Number | W12562118 |
| Property Type | Single Family |
| Community Name | Churchill Meadows |
| Amenities Near By | Park, Public Transit, Schools |
| Community Features | Pets Allowed With Restrictions |
| Equipment Type | Water Heater |
| Parking Space Total | 2 |
| Rental Equipment Type | Water Heater |
Building
| Bathroom Total | 3 |
| Bedrooms Above Ground | 3 |
| Bedrooms Total | 3 |
| Age | 11 To 15 Years |
| Appliances | Garage Door Opener Remote(s), Dishwasher, Dryer, Hood Fan, Stove, Washer, Window Coverings, Refrigerator |
| Basement Type | None |
| Cooling Type | Central Air Conditioning |
| Exterior Finish | Brick |
| Flooring Type | Laminate |
| Half Bath Total | 1 |
| Heating Fuel | Natural Gas |
| Heating Type | Forced Air |
| Stories Total | 2 |
| Size Interior | 1,600 - 1,799 Ft2 |
| Type | Row / Townhouse |
Parking
| Garage |
Land
| Acreage | No |
| Land Amenities | Park, Public Transit, Schools |
Rooms
| Level | Type | Length | Width | Dimensions |
|---|---|---|---|---|
| Second Level | Primary Bedroom | 4.4 m | 3.81 m | 4.4 m x 3.81 m |
| Second Level | Bedroom 2 | 3.3 m | 2.75 m | 3.3 m x 2.75 m |
| Second Level | Bedroom 3 | 3.08 m | 2.75 m | 3.08 m x 2.75 m |
| Second Level | Laundry Room | 1 m | 1 m | 1 m x 1 m |
| Main Level | Living Room | 6.1 m | 5.7 m | 6.1 m x 5.7 m |
| Main Level | Dining Room | 6.1 m | 5.7 m | 6.1 m x 5.7 m |
| Main Level | Kitchen | 3.2 m | 2.5 m | 3.2 m x 2.5 m |
| Main Level | Den | 3.05 m | 2.74 m | 3.05 m x 2.74 m |
Contact Us
Contact us for more information
Ghassan M Saeed
Salesperson
Sutton Group Quantum Realty Inc.
1673b Lakeshore Rd.w., Lower Levl
Mississauga, Ontario L5J 1J4
1673b Lakeshore Rd.w., Lower Levl
Mississauga, Ontario L5J 1J4
(905) 844-5000
(905) 822-5617

