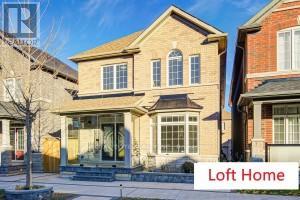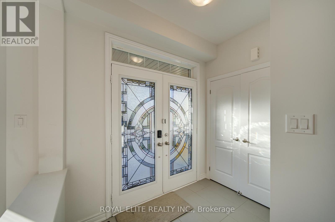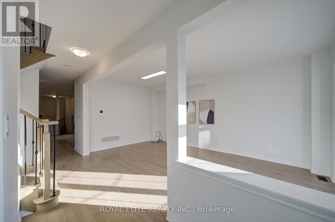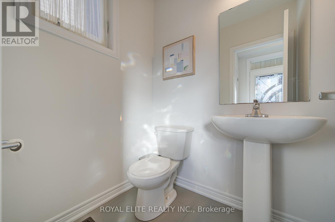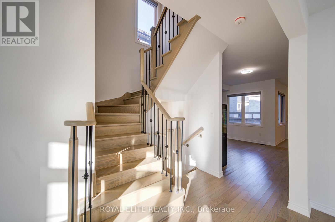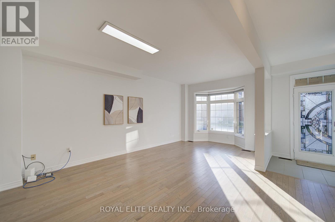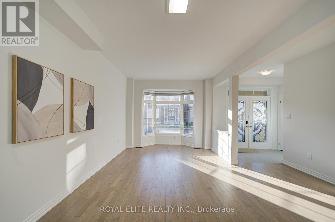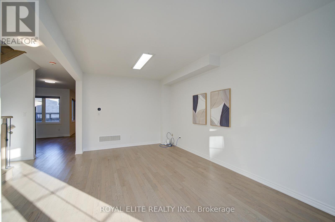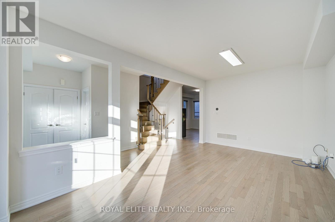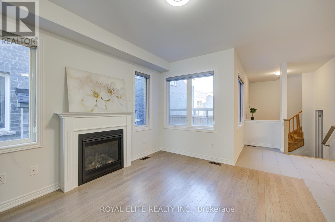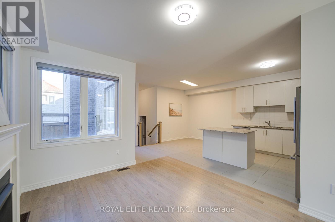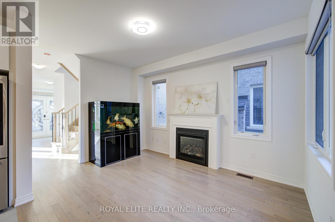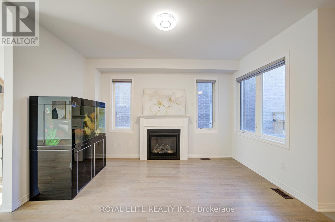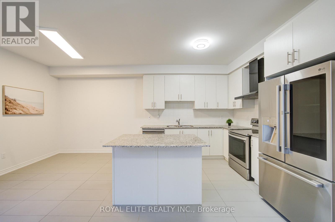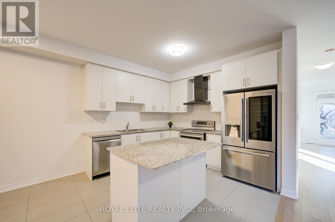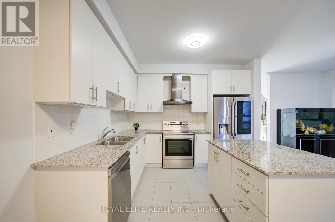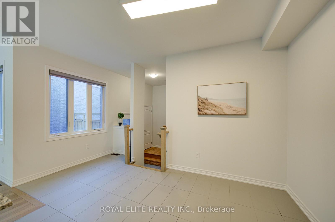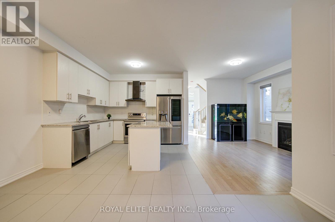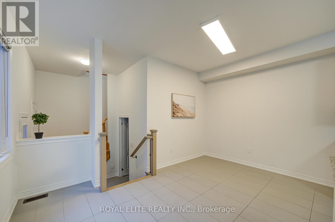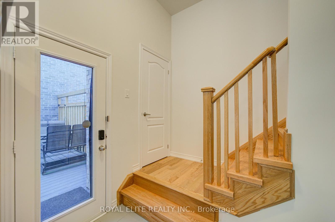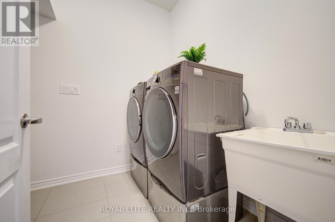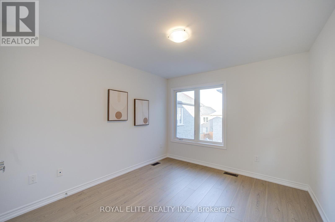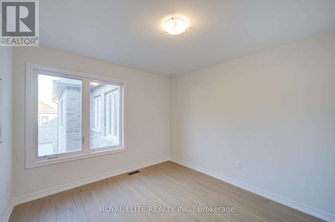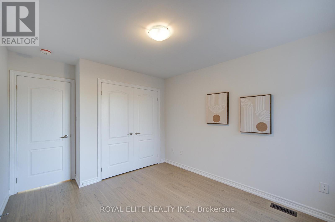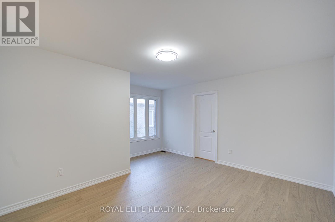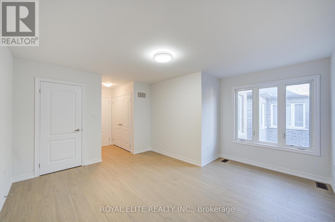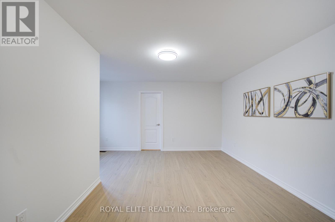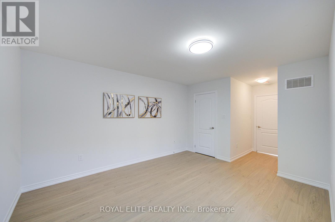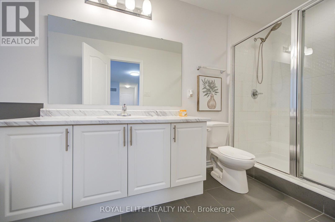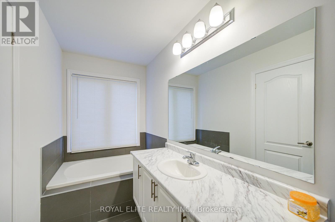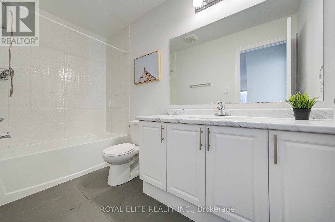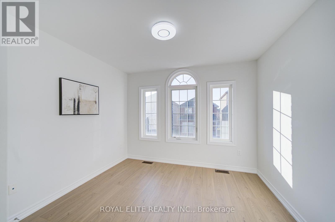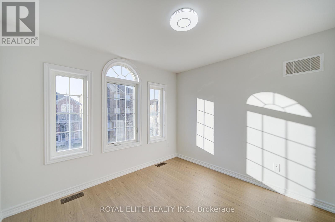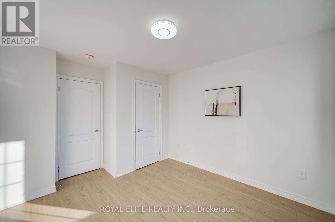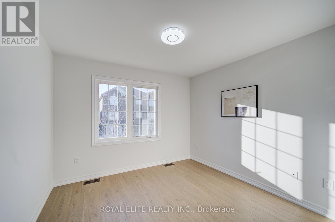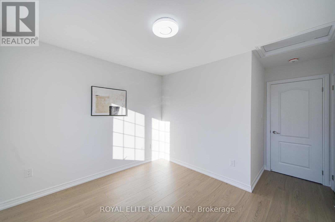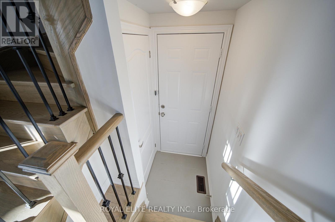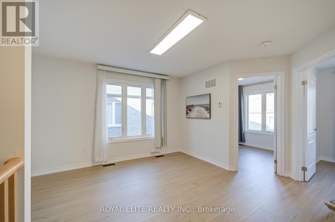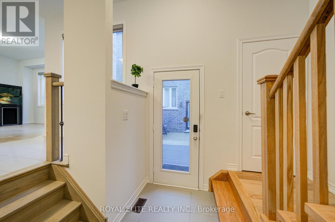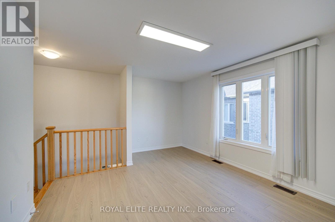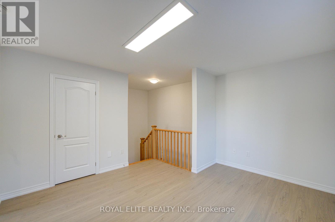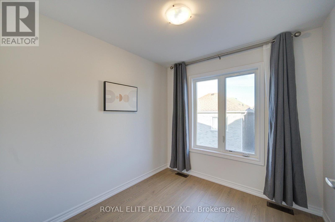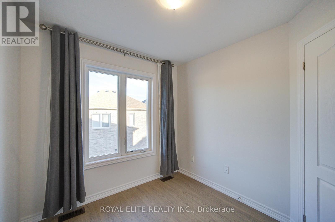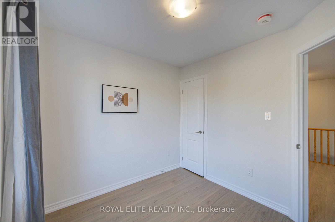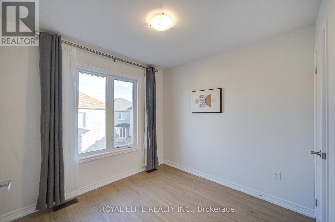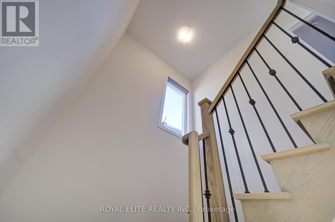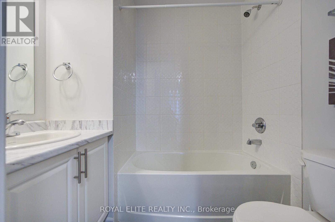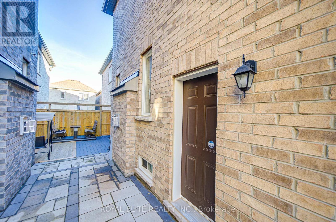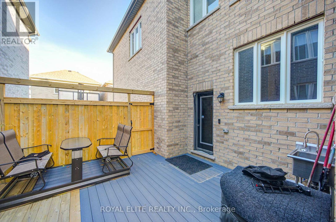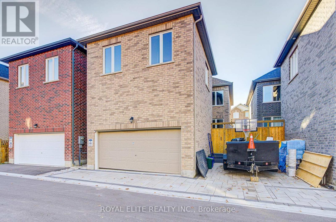51 Albert Lewis Street Markham, Ontario L6B 1A8
$1,578,000
Welcome to This Stunning Home In The Heart Of The Highly Desirable Cornell Rouge Community. Featuring 4 Bedrooms + 2 Bedrooms LOFT HOME W/ Incredible Potential To Create Your Own Space Or Build A Second Unit To Rent Out For Extra Income And Help With The Mortgage. $Thousands Spent On Upgrades. Grand Double-Door Entrance, 9 Foot Ceiling On Main Floor. Enjoy A Modern Open-Concept Kitchen With A Huge Center Island & Breakfast Area, High End Finishes And Professional Interior Design Throughout. Entire House With Many Windows Provide Tons Of Natural Light Throughout The Day. Elegant Family Room W Fireplace For Family Gatherings. Second Floor Master Room With Luxurious 4 Pieces Ensuite. Double Garage With Direct Access To The Spacious Mudroom. Two Separate Entrances(Loft And Basement). W/o To Backyard. Main Floor Laundry Room. Close To Community Centre, Walmart, Schools, Hwy 7 & Hwy 407, Parks, Markham Stouffville Hospital & Markville Mall. Must Be Seen! (id:50886)
Property Details
| MLS® Number | N12561848 |
| Property Type | Single Family |
| Community Name | Cornell |
| Equipment Type | Water Heater |
| Parking Space Total | 3 |
| Rental Equipment Type | Water Heater |
Building
| Bathroom Total | 4 |
| Bedrooms Above Ground | 6 |
| Bedrooms Total | 6 |
| Appliances | Dishwasher, Dryer, Hood Fan, Stove, Washer, Window Coverings, Refrigerator |
| Basement Development | Unfinished |
| Basement Type | Full (unfinished) |
| Construction Style Attachment | Detached |
| Cooling Type | Central Air Conditioning |
| Exterior Finish | Brick |
| Fireplace Present | Yes |
| Flooring Type | Hardwood |
| Half Bath Total | 1 |
| Heating Fuel | Natural Gas |
| Heating Type | Forced Air |
| Stories Total | 2 |
| Size Interior | 2,500 - 3,000 Ft2 |
| Type | House |
| Utility Water | Municipal Water |
Parking
| Attached Garage | |
| Garage |
Land
| Acreage | No |
| Sewer | Sanitary Sewer |
| Size Depth | 82 Ft |
| Size Frontage | 29 Ft ,6 In |
| Size Irregular | 29.5 X 82 Ft |
| Size Total Text | 29.5 X 82 Ft |
Rooms
| Level | Type | Length | Width | Dimensions |
|---|---|---|---|---|
| Second Level | Bedroom | 2.74 m | 2.56 m | 2.74 m x 2.56 m |
| Second Level | Living Room | 4.18 m | 3.73 m | 4.18 m x 3.73 m |
| Second Level | Primary Bedroom | 4.51 m | 3.35 m | 4.51 m x 3.35 m |
| Second Level | Bedroom 2 | 3.41 m | 3.17 m | 3.41 m x 3.17 m |
| Second Level | Bedroom 3 | 3.3 m | 3.05 m | 3.3 m x 3.05 m |
| Second Level | Bedroom 4 | 3.3 m | 3.05 m | 3.3 m x 3.05 m |
| Second Level | Bedroom 5 | 2.8 m | 2.74 m | 2.8 m x 2.74 m |
| Main Level | Living Room | 5.85 m | 3.01 m | 5.85 m x 3.01 m |
| Main Level | Dining Room | 5.85 m | 3.01 m | 5.85 m x 3.01 m |
| Main Level | Family Room | 4.15 m | 3.35 m | 4.15 m x 3.35 m |
| Main Level | Kitchen | 3.35 m | 3.08 m | 3.35 m x 3.08 m |
| Main Level | Eating Area | 4.27 m | 3.29 m | 4.27 m x 3.29 m |
https://www.realtor.ca/real-estate/29121490/51-albert-lewis-street-markham-cornell-cornell
Contact Us
Contact us for more information
Jenny Liu
Broker
7030 Woodbine Ave #908
Markham, Ontario L3R 4G8
(905) 604-9155
(905) 604-9150

