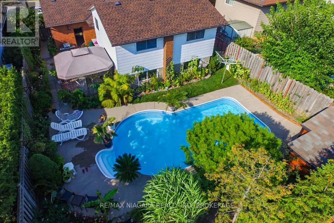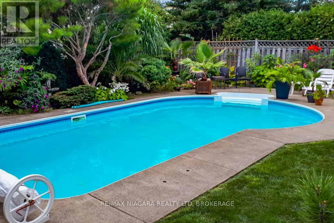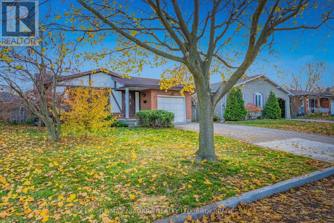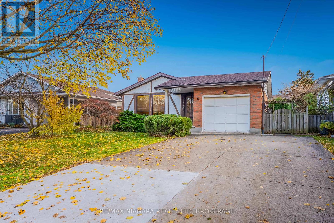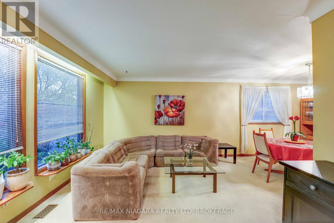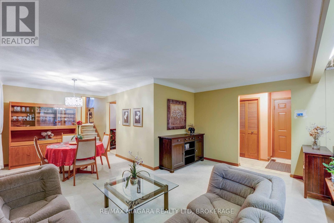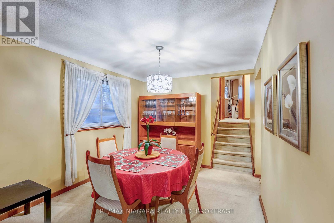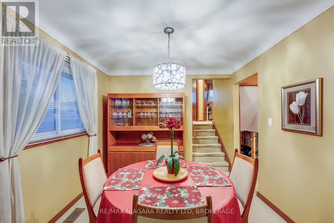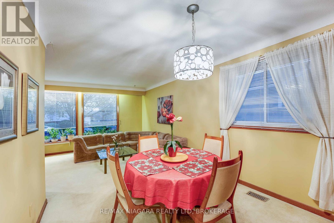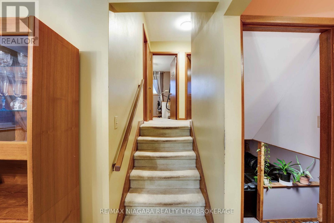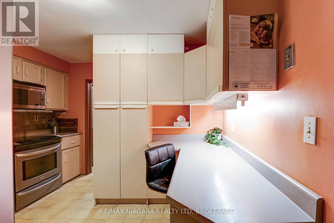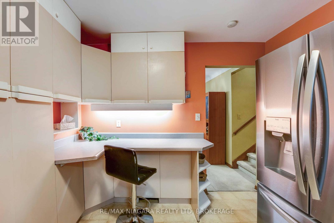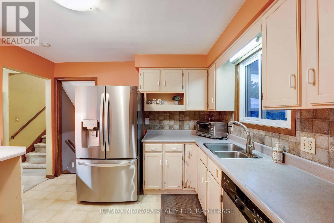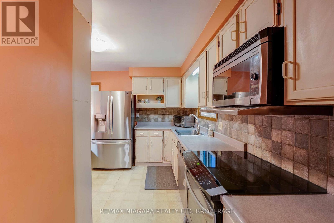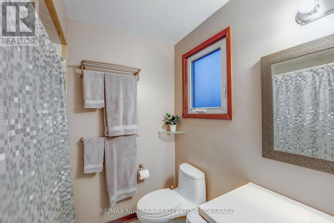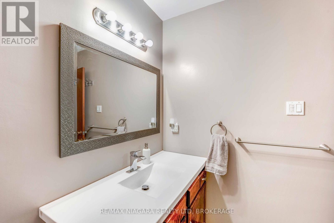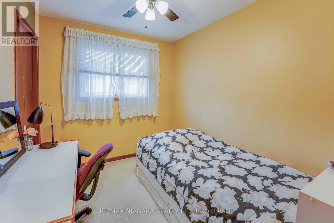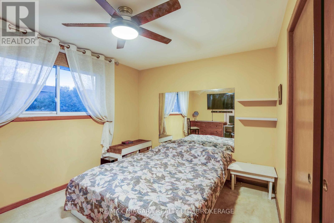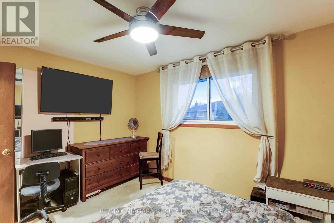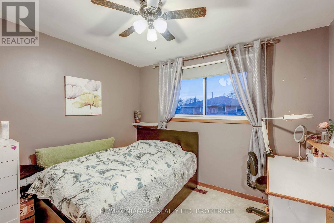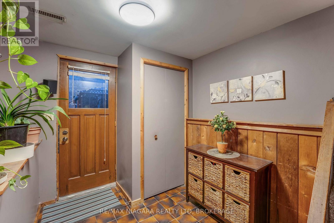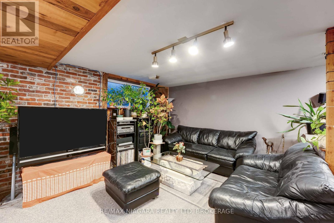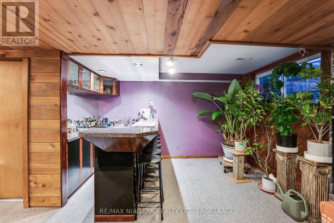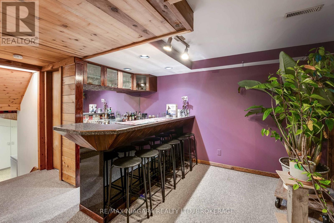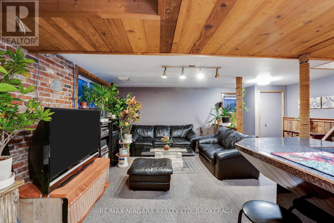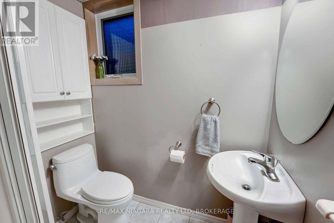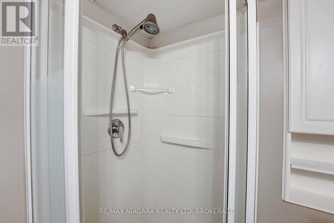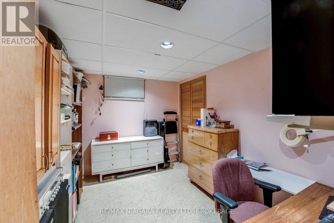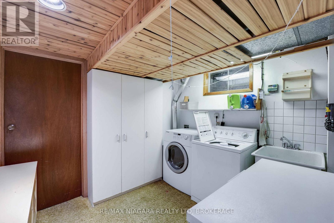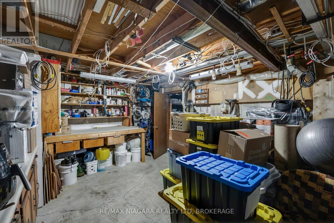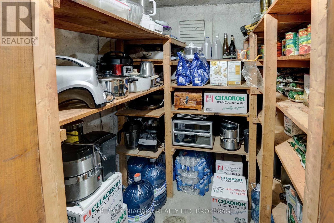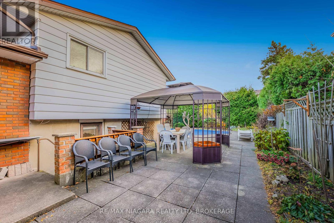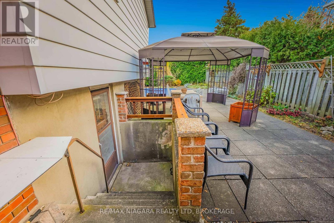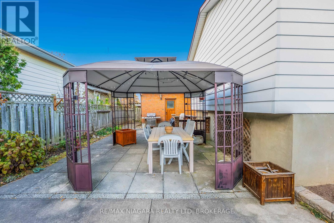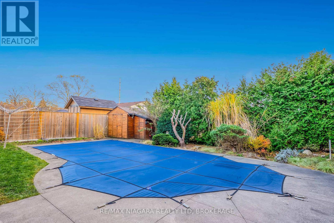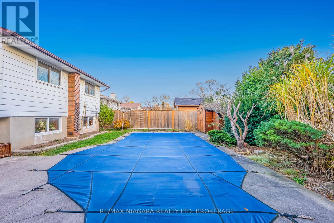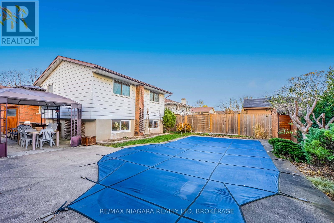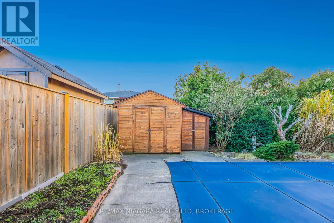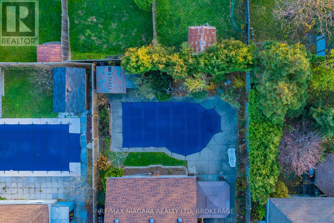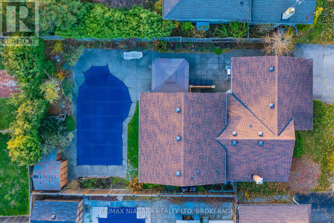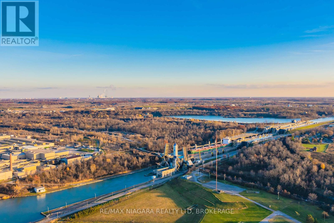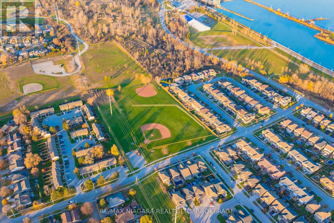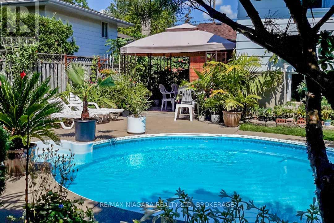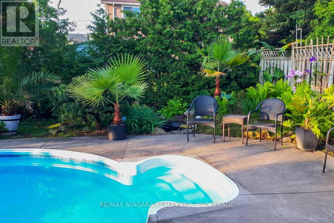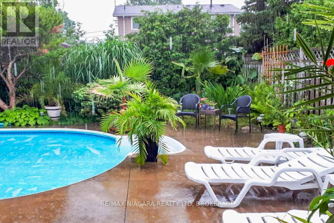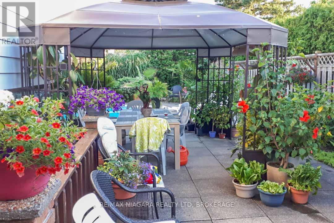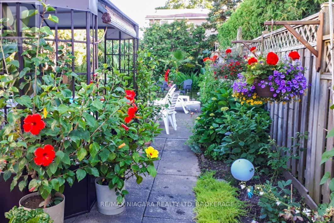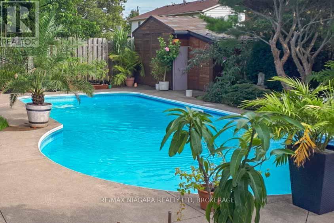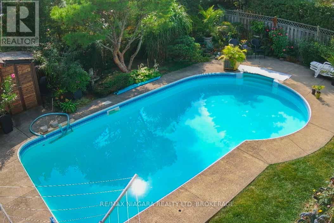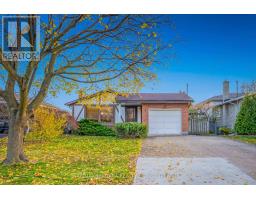5 Rene Lane St. Catharines, Ontario L2P 3L3
$600,000
Welcome to 5 Rene Lane - a fantastic opportunity in one of St. Catharines' most convenient family-friendly neighbourhoods.This spacious 4-level backsplit offers incredible versatility, an attached garage, and a gorgeous inground pool in a private, resort-style backyard that's perfect for summer living.The main level features a bright, comfortable layout with easy flow. Upstairs, you'll find three well-sized bedrooms and a clean 4-piece bathroom-ideal for a growing family.The lower level is a standout with its separate entrance, oversized family room, and a dedicated wet bar that can easily be converted into a second kitchen for an in-law setup or kept as an entertainer's dream space for hosting family and friends. A convenient 3-piece bathroom completes this level.The basement adds even more value with a fourth bedroom, laundry area, and a spacious workshop-perfect for hobbies, storage, or future customization.This is an excellent starter home with huge upside. Add your own cosmetic touches inside and build instant equity while enjoying the flexibility this layout provides.Located close to parks, schools, bus routes, shopping, and all major amenities, this one checks all the boxes-whether you need more space, investing, or looking for the perfect multi-generational setup. Make 5 Rene Lane yours and unlock all the potential this property has to offer! (id:50886)
Property Details
| MLS® Number | X12564432 |
| Property Type | Single Family |
| Community Name | 455 - Secord Woods |
| Parking Space Total | 5 |
| Pool Type | Inground Pool |
Building
| Bathroom Total | 2 |
| Bedrooms Above Ground | 3 |
| Bedrooms Below Ground | 1 |
| Bedrooms Total | 4 |
| Basement Development | Finished |
| Basement Features | Separate Entrance, Walk-up |
| Basement Type | N/a (finished), N/a, N/a |
| Construction Style Attachment | Detached |
| Construction Style Split Level | Backsplit |
| Cooling Type | Central Air Conditioning |
| Exterior Finish | Brick, Wood |
| Foundation Type | Poured Concrete |
| Heating Fuel | Natural Gas |
| Heating Type | Forced Air |
| Size Interior | 700 - 1,100 Ft2 |
| Type | House |
| Utility Water | Municipal Water |
Parking
| Attached Garage | |
| Garage |
Land
| Acreage | No |
| Sewer | Sanitary Sewer |
| Size Depth | 109 Ft ,7 In |
| Size Frontage | 50 Ft |
| Size Irregular | 50 X 109.6 Ft |
| Size Total Text | 50 X 109.6 Ft |
Rooms
| Level | Type | Length | Width | Dimensions |
|---|---|---|---|---|
| Second Level | Primary Bedroom | 3.92 m | 3.01 m | 3.92 m x 3.01 m |
| Second Level | Bedroom | 3.15 m | 2.99 m | 3.15 m x 2.99 m |
| Second Level | Bedroom | 2.87 m | 2.33 m | 2.87 m x 2.33 m |
| Second Level | Bathroom | 2.16 m | 2.33 m | 2.16 m x 2.33 m |
| Basement | Workshop | 3.77 m | 6.56 m | 3.77 m x 6.56 m |
| Basement | Laundry Room | 2.95 m | 2.76 m | 2.95 m x 2.76 m |
| Basement | Bedroom | 3.49 m | 3.88 m | 3.49 m x 3.88 m |
| Lower Level | Recreational, Games Room | 2.03 m | 3.08 m | 2.03 m x 3.08 m |
| Lower Level | Family Room | 4.52 m | 5.91 m | 4.52 m x 5.91 m |
| Lower Level | Bathroom | 1.94 m | 2.01 m | 1.94 m x 2.01 m |
| Main Level | Living Room | 3.92 m | 3.33 m | 3.92 m x 3.33 m |
| Main Level | Kitchen | 3.49 m | 4.01 m | 3.49 m x 4.01 m |
| Main Level | Dining Room | 2.96 m | 3.16 m | 2.96 m x 3.16 m |
https://www.realtor.ca/real-estate/29124089/5-rene-lane-st-catharines-secord-woods-455-secord-woods
Contact Us
Contact us for more information
Jordan Greenough
Salesperson
5627 Main St
Niagara Falls, Ontario L2G 5Z3
(905) 356-9600
(905) 374-0241
www.remaxniagara.ca/


