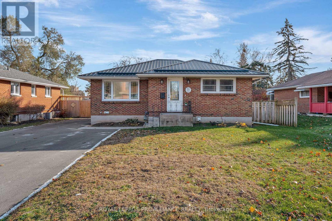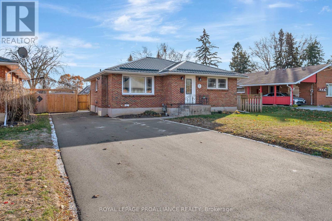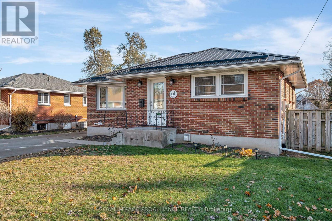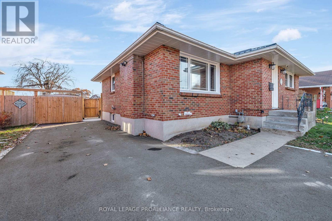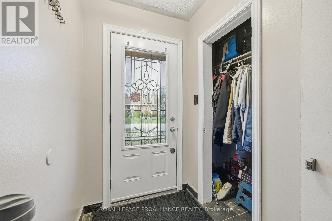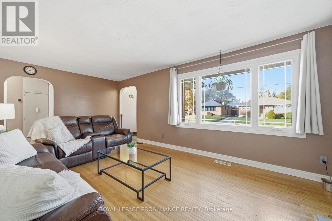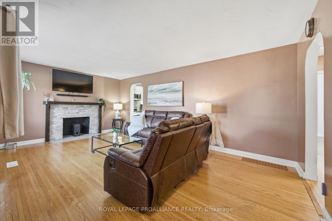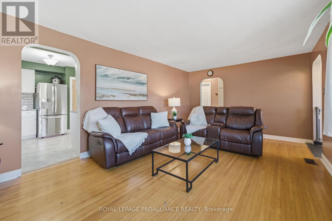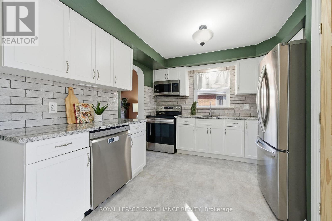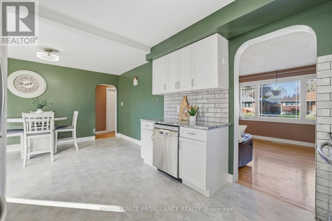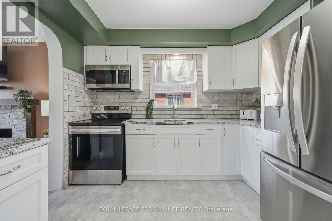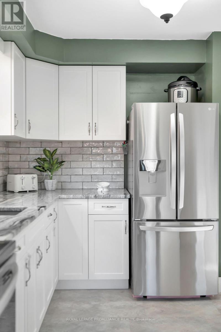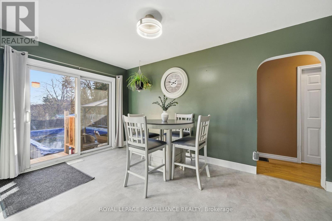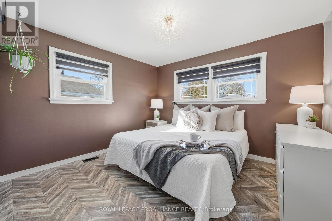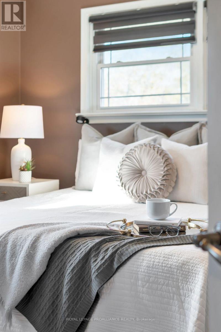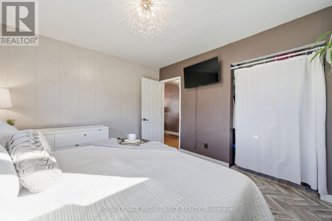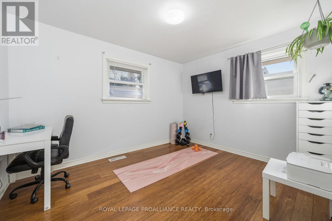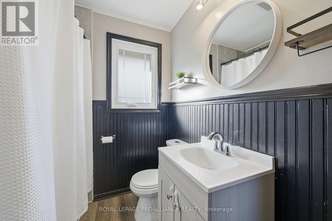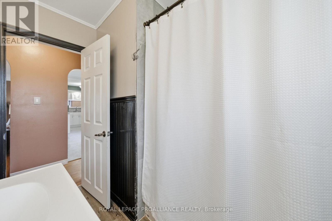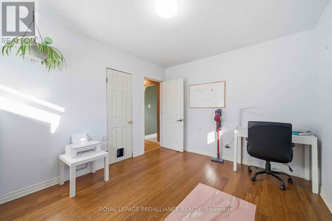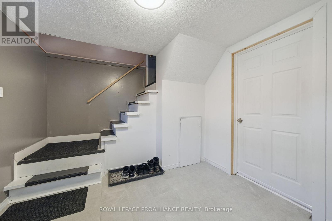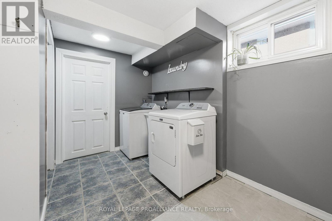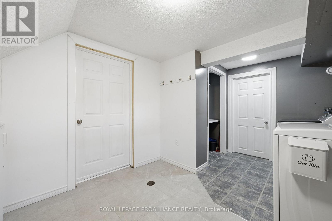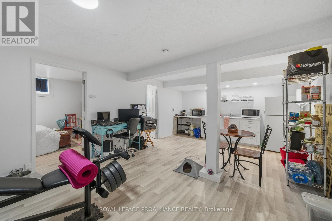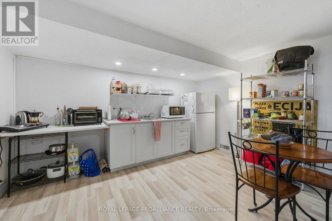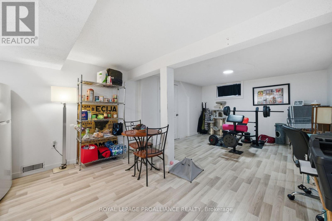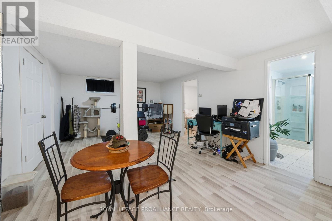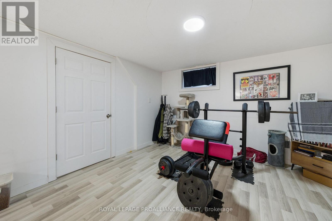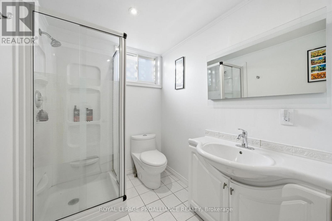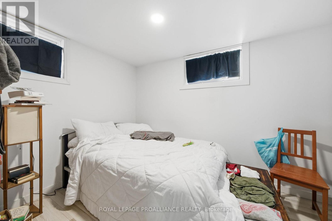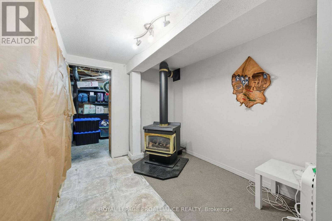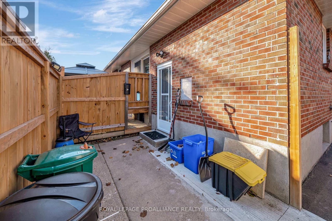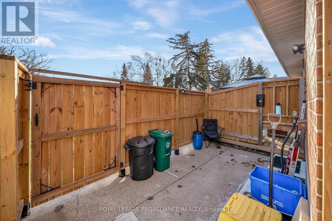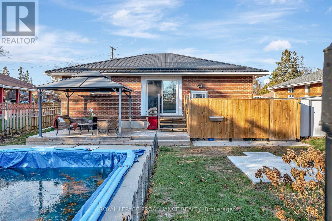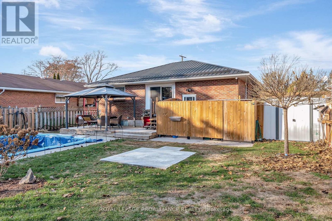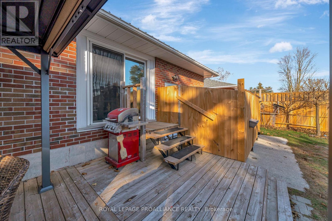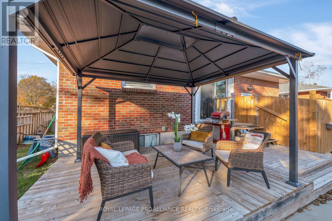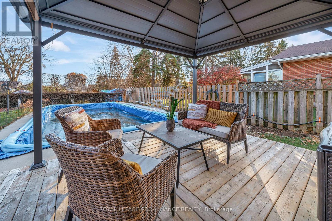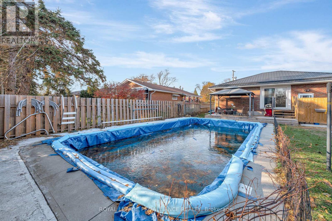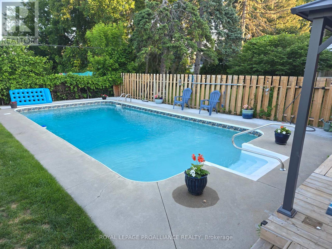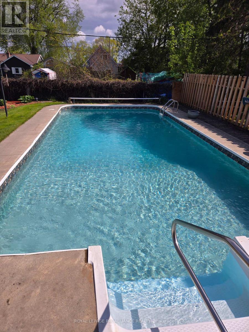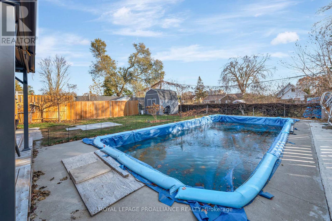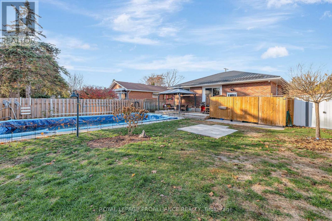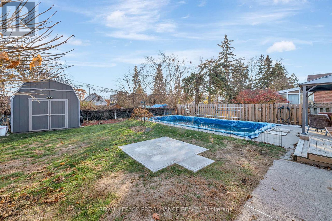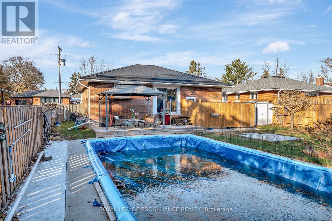81 Crestview Avenue Belleville, Ontario K8N 1W6
$529,900
Nestled on one of Belleville's most desirable East End streets, this fully brick updated bungalow with 2+1 bedroom, 2-bathroom home effortlessly blends classic charm with modern upgrades. A new bright, inviting eat-in kitchen features lots of cabinetry, granite countertops, a stylish backsplash, updated vinyl flooring, and glass doors that open directly to a private, fully fenced backyard-perfect for summer entertaining. The main living room is bathed in natural light from a large picture window and original hardwood flooring creating a warm and welcoming space to relax and watch your favourite show. Two generously sized bedrooms and a completely updated 4-piece bathroom complete the main level. The fully finished lower level has been recently renovated to accommodate a versatile in-law suite with a separate entrance, one bedroom, a 3-piece bathroom, and kitchenette. This space can also be opened up (just a temporary wall) to an open concept recreation room with a cozy gas fireplace for private enjoyment. The new laundry laundry space (with new washer and dryer), and an additional storage room is perfect for multigenerational living or supplement your mortgage with the tenant who currently lives in part of the basement (new apartment). Step outside to your backyard oasis, featuring an 18' x 36' in-ground pool, with concrete decking, expansive green space for children, pets, or gardening, and a private gazebo with a comfortable seating area for relaxing or entertaining. Located in a quiet, family-friendly neighbourhood, on a dead-end street close to great schools, parks, and everyday amenities. A well-built home that combines comfort, convenience, and lifestyle.. And so many recent updates! (New Kitchen, Bathroom, Basement, Metal Roof, In-ground Pool & newly Paved Driveway, just to mention a few) Don't miss the opportunity to own this exceptional property on an over-sized lot in Belleville's sought after east-end. (id:50886)
Property Details
| MLS® Number | X12564372 |
| Property Type | Single Family |
| Community Name | Belleville Ward |
| Amenities Near By | Hospital |
| Features | Flat Site, Carpet Free, In-law Suite |
| Parking Space Total | 5 |
| Pool Type | Inground Pool |
Building
| Bathroom Total | 2 |
| Bedrooms Above Ground | 2 |
| Bedrooms Below Ground | 1 |
| Bedrooms Total | 3 |
| Age | 51 To 99 Years |
| Appliances | Dishwasher, Dryer, Stove, Washer, Refrigerator |
| Architectural Style | Bungalow |
| Basement Development | Partially Finished |
| Basement Type | Partial (partially Finished) |
| Construction Style Attachment | Detached |
| Cooling Type | Central Air Conditioning |
| Exterior Finish | Brick |
| Foundation Type | Block |
| Heating Fuel | Natural Gas |
| Heating Type | Forced Air |
| Stories Total | 1 |
| Size Interior | 700 - 1,100 Ft2 |
| Type | House |
| Utility Water | Municipal Water |
Parking
| No Garage |
Land
| Acreage | No |
| Land Amenities | Hospital |
| Sewer | Sanitary Sewer |
| Size Depth | 112 Ft ,2 In |
| Size Frontage | 55 Ft |
| Size Irregular | 55 X 112.2 Ft |
| Size Total Text | 55 X 112.2 Ft|under 1/2 Acre |
| Zoning Description | R2 |
Rooms
| Level | Type | Length | Width | Dimensions |
|---|---|---|---|---|
| Basement | Utility Room | 2.95 m | 2.77 m | 2.95 m x 2.77 m |
| Basement | Laundry Room | 2.97 m | 4.18 m | 2.97 m x 4.18 m |
| Basement | Utility Room | 3.97 m | 2.46 m | 3.97 m x 2.46 m |
| Basement | Other | 2.55 m | 3.6 m | 2.55 m x 3.6 m |
| Basement | Recreational, Games Room | 3.97 m | 4.26 m | 3.97 m x 4.26 m |
| Basement | Kitchen | 3.98 m | 2.39 m | 3.98 m x 2.39 m |
| Basement | Bedroom | 2.57 m | 3.71 m | 2.57 m x 3.71 m |
| Basement | Bathroom | 2.55 m | 1.7 m | 2.55 m x 1.7 m |
| Main Level | Kitchen | 6.07 m | 4.26 m | 6.07 m x 4.26 m |
| Main Level | Living Room | 6.07 m | 3.58 m | 6.07 m x 3.58 m |
| Main Level | Office | 3.65 m | 3.05 m | 3.65 m x 3.05 m |
| Main Level | Primary Bedroom | 3.66 m | 3.37 m | 3.66 m x 3.37 m |
| Main Level | Bathroom | 2.58 m | 1.9 m | 2.58 m x 1.9 m |
Utilities
| Cable | Available |
| Electricity | Available |
| Sewer | Installed |
Contact Us
Contact us for more information
Jo-Anne Davies
Salesperson
daviesandco.ca/
@daviesandcompany/
357 Front Street
Belleville, Ontario K8N 2Z9
(613) 966-6060
(613) 966-2904
www.discoverroyallepage.ca/

