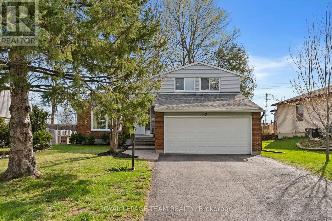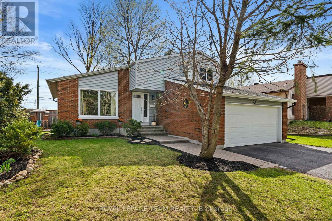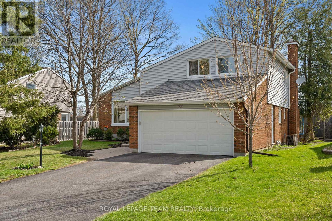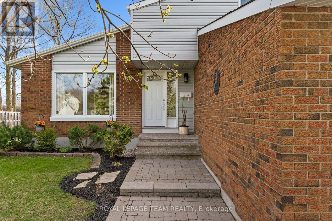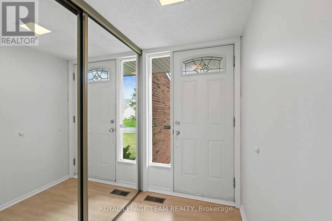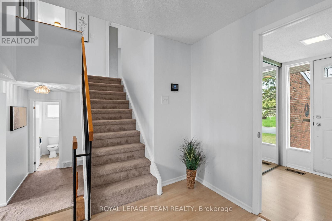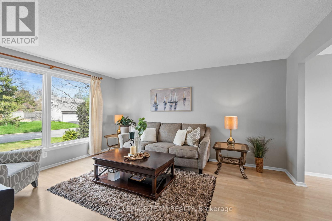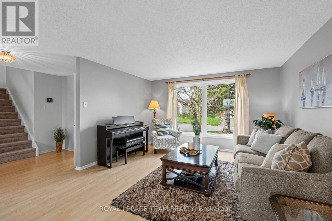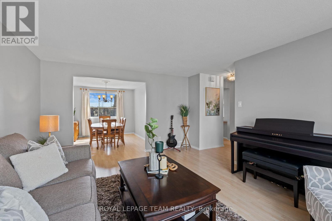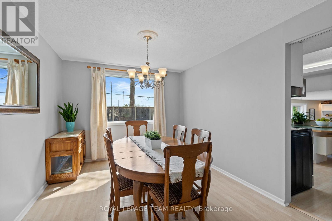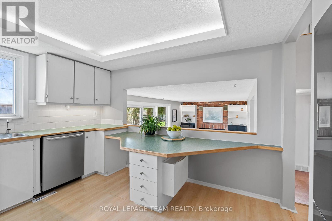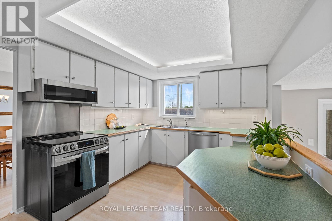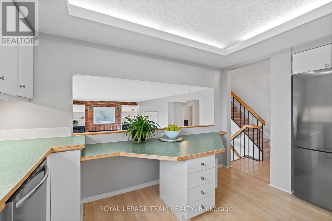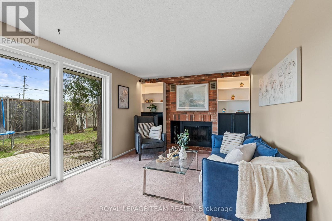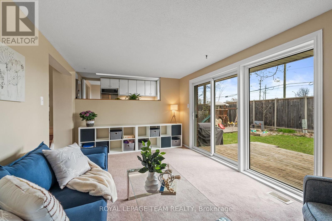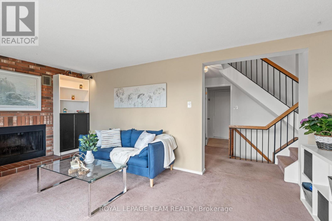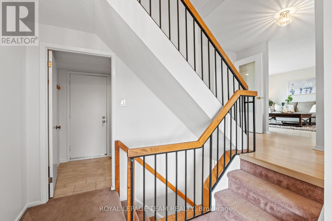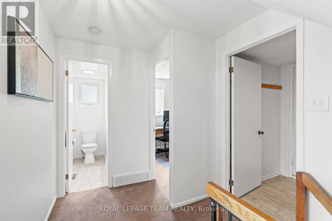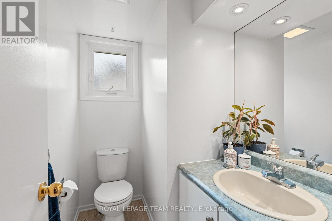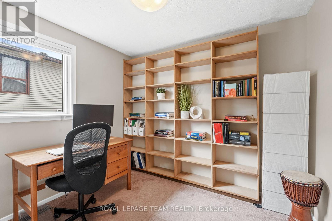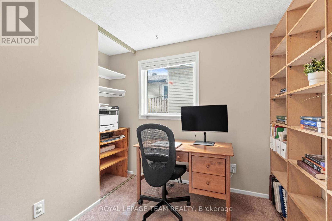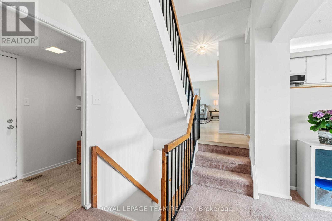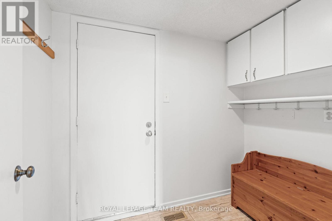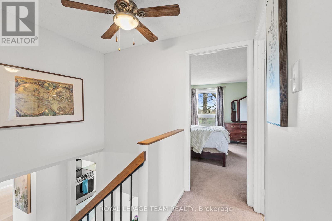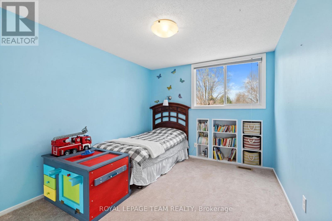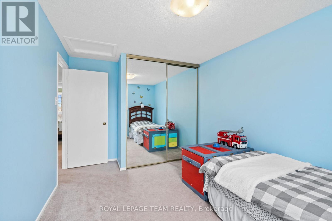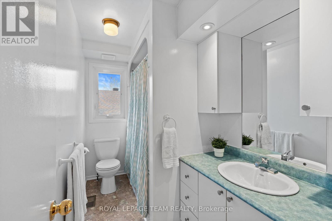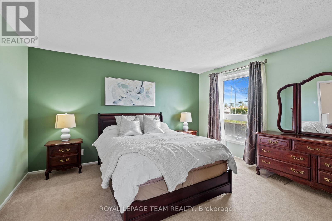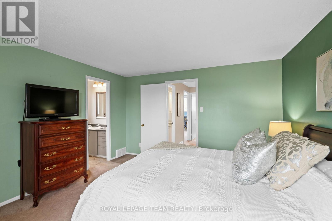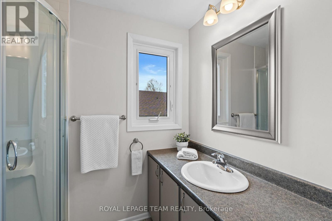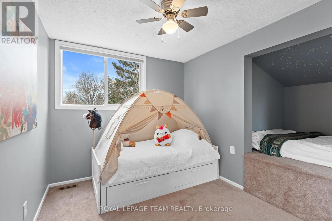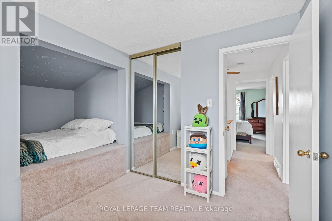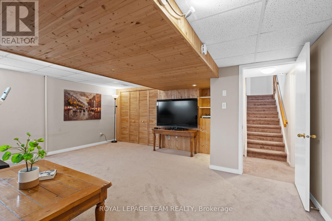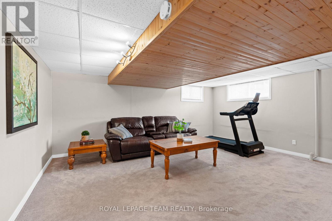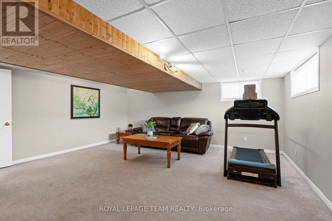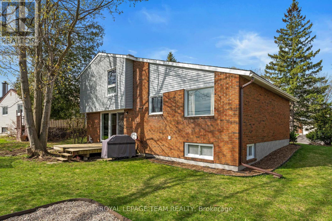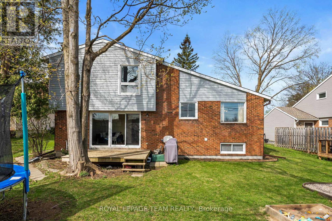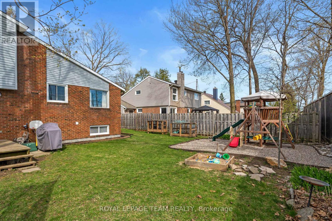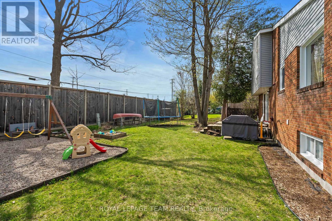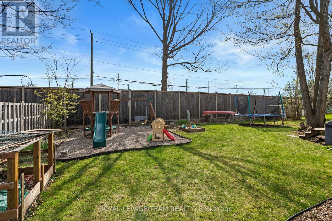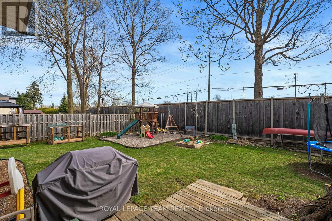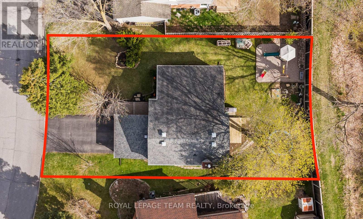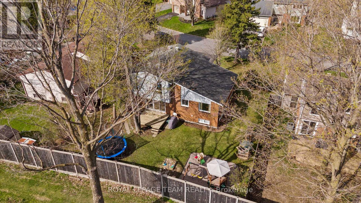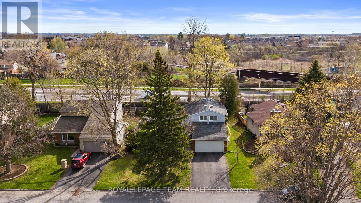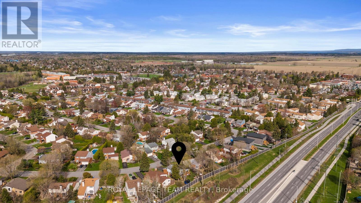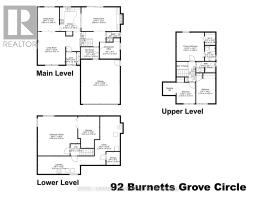92 Burnetts Grove Circle Ottawa, Ontario K2J 1N7
$699,000
OPEN HOUSE SUNDAY 2-4 PM!! Welcome Home to 92 Burnetts Grove Circle! Imagine your family settled in this peaceful, mature Barrhaven community. This lovingly maintained Minto 'Escale' model, a unique two-storey/split-level, offers a perfect setting on a quiet, family-friendly street with the bonus of no rear neighbours. This home is perfectly designed for comfortable family living, offering an effortless flow that connects every space. You'll find a wonderful balance here: everyone can enjoy their own private retreat, yet there are also fantastic spaces to gather to make lasting memories together. The main floor features a bright living room and formal dining room perfect for entertaining, alongside a convenient main floor home office/4th bedroom and a two-piece powder bath. The eat-in kitchen overlooks the sunken family room, which includes a cozy wood-burning fireplace and sliding glass doors leading directly to the deck and backyard. For busy households, the two-car garage opens into a practical mudroom with optional laundry hook up. Upstairs, the large primary suite serves as a private retreat, complete with a walk-in closet and a 3-piece ensuite bathroom. Two more generous bedrooms and a full 4-piece family bathroom are also located on this level. The finished lower level offers a large recreation room, ideal for play or leisure, updated laundry room, plus ample storage space and rough in for an optional 4th bathroom. Enjoy the incredible neighbourhood perks Steps away from Burnett, Malvern, and Larkin Parks, and the Walter Baker Complex. Surrounded by fantastic schools, including Jockvale Elementary, Barrhaven Public, St. Patrick Elementary, and John McCrae High School. Shopping is easy with FarmBoy, Barrhaven Town Centre, and Marketplace Mall all within an easy stroll. This home offers a fantastic layout, an amazing price, and a wonderful community setting. Come take a look and start your family's next chapter. Make 92 Burnetts Grove Circle your new address! (id:50886)
Open House
This property has open houses!
2:00 pm
Ends at:4:00 pm
Property Details
| MLS® Number | X12564616 |
| Property Type | Single Family |
| Community Name | 7701 - Barrhaven - Pheasant Run |
| Equipment Type | Water Heater |
| Parking Space Total | 4 |
| Rental Equipment Type | Water Heater |
Building
| Bathroom Total | 3 |
| Bedrooms Above Ground | 4 |
| Bedrooms Total | 4 |
| Amenities | Fireplace(s) |
| Appliances | Blinds, Dishwasher, Dryer, Garage Door Opener, Hood Fan, Microwave, Play Structure, Stove, Washer, Refrigerator |
| Basement Development | Finished |
| Basement Type | N/a (finished) |
| Construction Style Attachment | Detached |
| Construction Style Split Level | Sidesplit |
| Cooling Type | Central Air Conditioning |
| Exterior Finish | Brick, Vinyl Siding |
| Fireplace Present | Yes |
| Fireplace Total | 1 |
| Flooring Type | Laminate, Ceramic |
| Foundation Type | Concrete |
| Half Bath Total | 1 |
| Heating Fuel | Natural Gas |
| Heating Type | Forced Air |
| Size Interior | 1,500 - 2,000 Ft2 |
| Type | House |
| Utility Water | Municipal Water |
Parking
| Attached Garage | |
| Garage |
Land
| Acreage | No |
| Sewer | Sanitary Sewer |
| Size Depth | 105 Ft |
| Size Frontage | 64 Ft ,10 In |
| Size Irregular | 64.9 X 105 Ft |
| Size Total Text | 64.9 X 105 Ft |
Rooms
| Level | Type | Length | Width | Dimensions |
|---|---|---|---|---|
| Second Level | Bathroom | 1.51 m | 2.18 m | 1.51 m x 2.18 m |
| Second Level | Bathroom | 2.74 m | 1.55 m | 2.74 m x 1.55 m |
| Second Level | Bedroom | 2.74 m | 4.3 m | 2.74 m x 4.3 m |
| Second Level | Bedroom 2 | 2.7 m | 3.72 m | 2.7 m x 3.72 m |
| Second Level | Primary Bedroom | 3.93 m | 4.06 m | 3.93 m x 4.06 m |
| Second Level | Other | 1.51 m | 1.78 m | 1.51 m x 1.78 m |
| Third Level | Recreational, Games Room | 6.06 m | 5.59 m | 6.06 m x 5.59 m |
| Third Level | Other | 3.04 m | 4.5 m | 3.04 m x 4.5 m |
| Third Level | Utility Room | 3.66 m | 6.92 m | 3.66 m x 6.92 m |
| Third Level | Other | 1.93 m | 1.87 m | 1.93 m x 1.87 m |
| Third Level | Laundry Room | 6.02 m | 2.51 m | 6.02 m x 2.51 m |
| Main Level | Foyer | 1.45 m | 1.83 m | 1.45 m x 1.83 m |
| Main Level | Living Room | 3.93 m | 4.71 m | 3.93 m x 4.71 m |
| Main Level | Family Room | 5.89 m | 3.4 m | 5.89 m x 3.4 m |
| Main Level | Bedroom 4 | 2.87 m | 2.93 m | 2.87 m x 2.93 m |
| Main Level | Bathroom | 1.91 m | 1.42 m | 1.91 m x 1.42 m |
| Main Level | Other | 2.62 m | 1.64 m | 2.62 m x 1.64 m |
| Main Level | Dining Room | 3.04 m | 3.4 m | 3.04 m x 3.4 m |
| Main Level | Kitchen | 2.98 m | 4.05 m | 2.98 m x 4.05 m |
Contact Us
Contact us for more information
Philip Cote
Broker
philipcote.com/
5536 Manotick Main St
Manotick, Ontario K4M 1A7
(613) 692-3567
(613) 209-7226
www.teamrealty.ca/
Karen Moore
Salesperson
5536 Manotick Main St
Manotick, Ontario K4M 1A7
(613) 692-3567
(613) 209-7226
www.teamrealty.ca/

