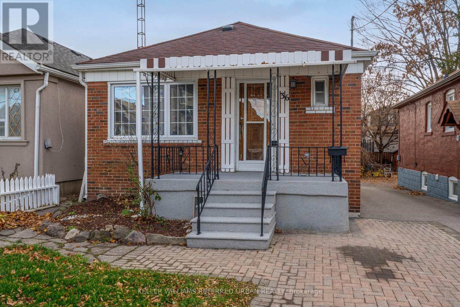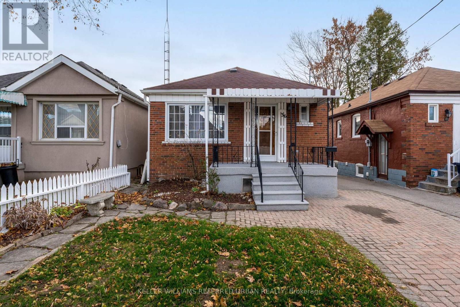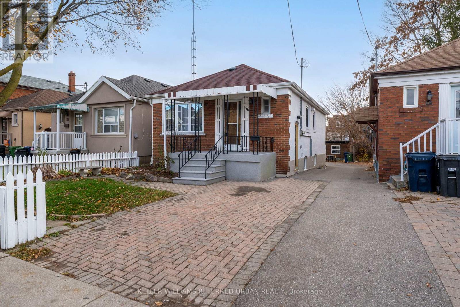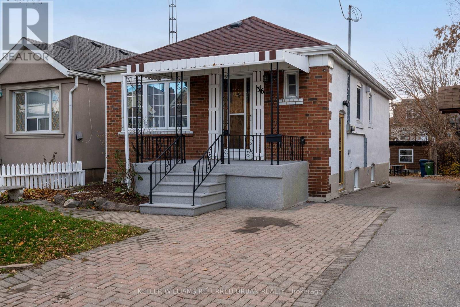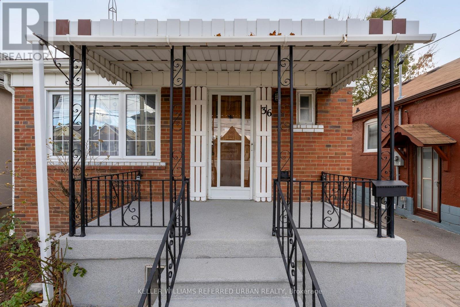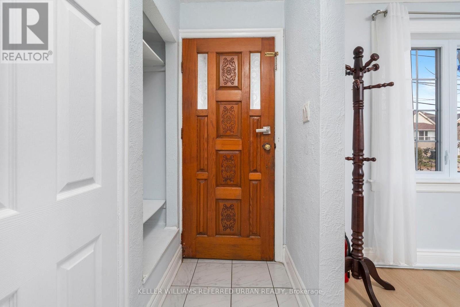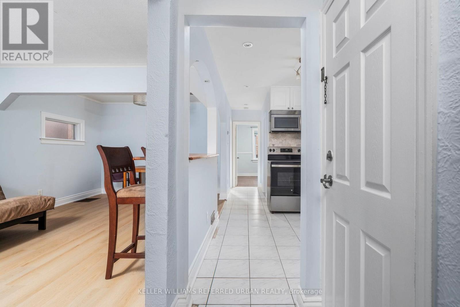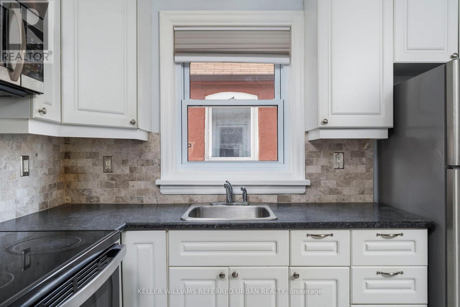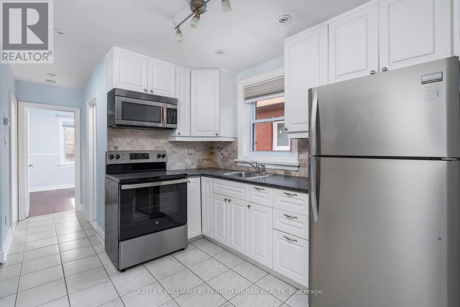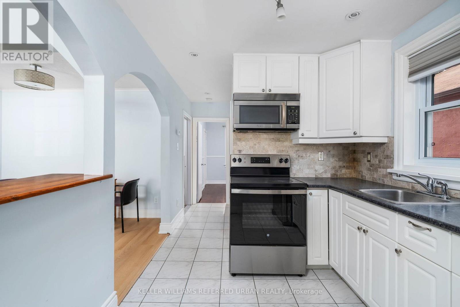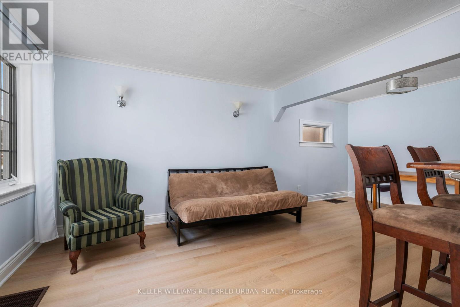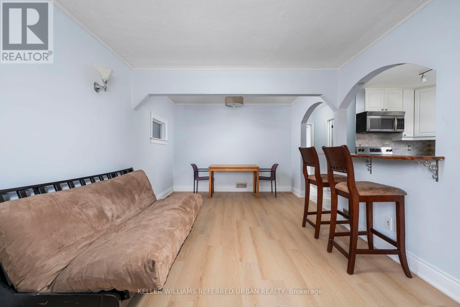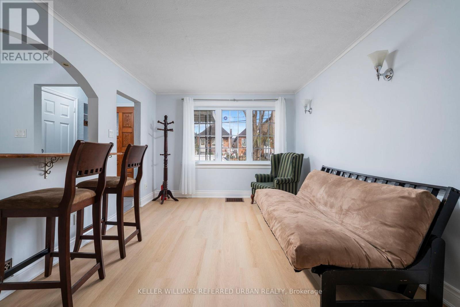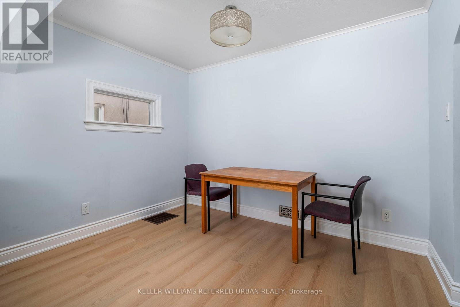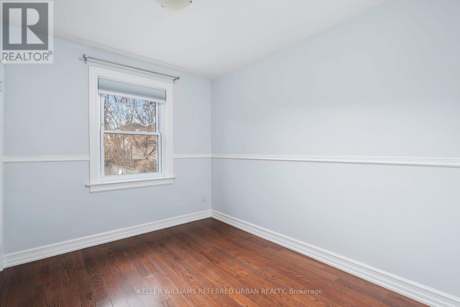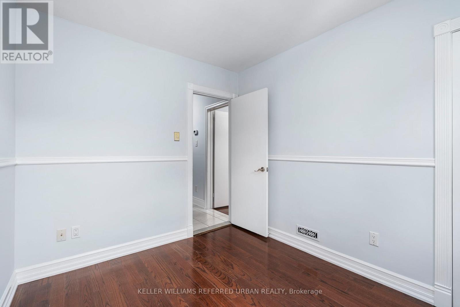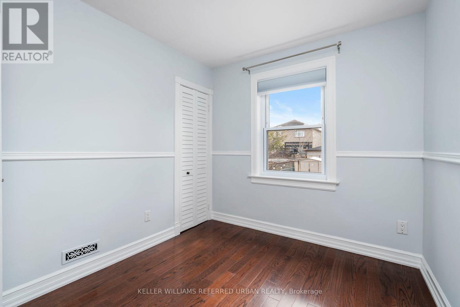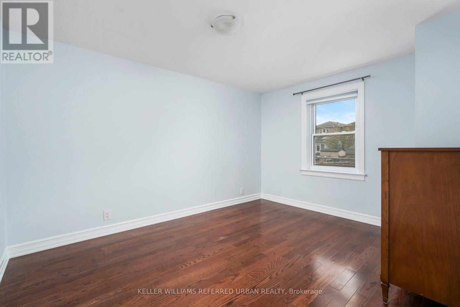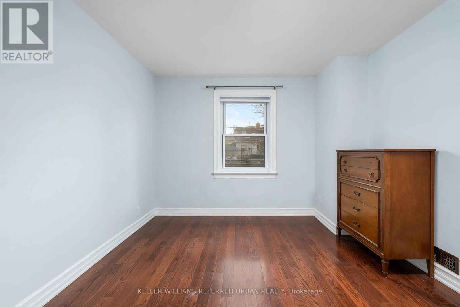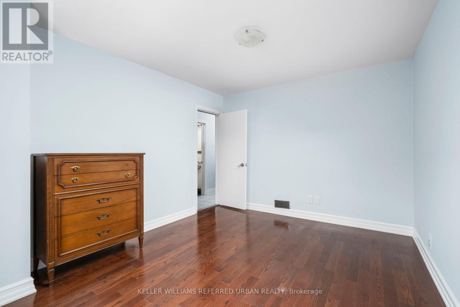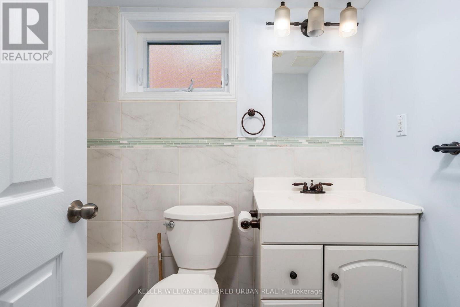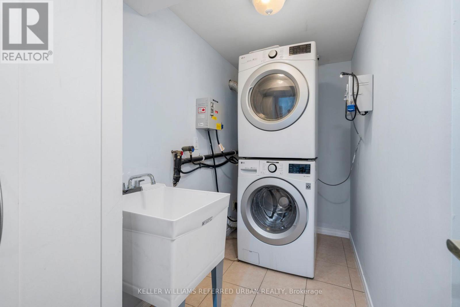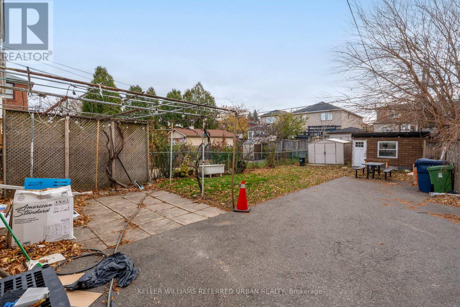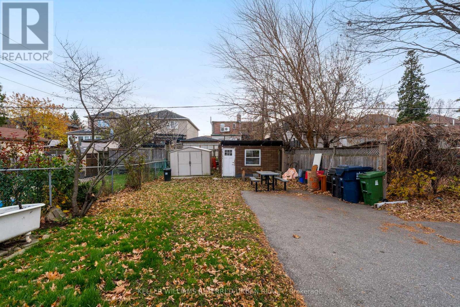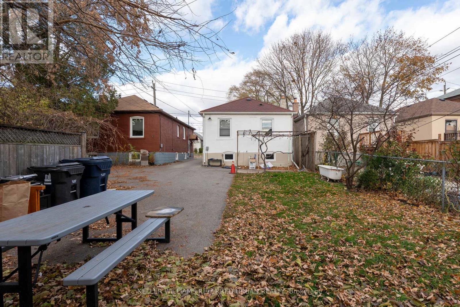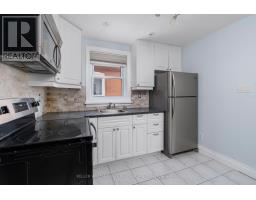Main - 39 Cayuga Avenue Toronto, Ontario M6N 2G2
2 Bedroom
1 Bathroom
700 - 1,100 ft2
Bungalow
Central Air Conditioning
Forced Air
$2,250 Monthly
This bright, very clean and spacious detached 2-bedroom bungalow is perfect for someone looking for a home in a convenient, central location with easy access to Hwys 400 & 401, public transit at your doorstep and close to The Stockyards shopping district. The home is in excellent condition and features 2 bedrooms with closets, 1 bath and an open concept living, dining and kitchen area. Rental includes parking for up to 2 cars, shared laundry in the lower level and shared use of the spacious backyard. (id:50886)
Property Details
| MLS® Number | W12564070 |
| Property Type | Single Family |
| Community Name | Rockcliffe-Smythe |
| Equipment Type | Water Heater |
| Features | Laundry- Coin Operated |
| Parking Space Total | 2 |
| Rental Equipment Type | Water Heater |
| Structure | Porch |
Building
| Bathroom Total | 1 |
| Bedrooms Above Ground | 2 |
| Bedrooms Total | 2 |
| Appliances | Stove, Window Coverings, Refrigerator |
| Architectural Style | Bungalow |
| Basement Type | None |
| Construction Style Attachment | Detached |
| Cooling Type | Central Air Conditioning |
| Exterior Finish | Brick |
| Flooring Type | Vinyl, Ceramic, Hardwood |
| Foundation Type | Unknown |
| Heating Fuel | Natural Gas |
| Heating Type | Forced Air |
| Stories Total | 1 |
| Size Interior | 700 - 1,100 Ft2 |
| Type | House |
| Utility Water | Municipal Water |
Parking
| No Garage |
Land
| Acreage | No |
| Sewer | Sanitary Sewer |
| Size Depth | 120 Ft ,2 In |
| Size Frontage | 28 Ft ,1 In |
| Size Irregular | 28.1 X 120.2 Ft |
| Size Total Text | 28.1 X 120.2 Ft |
Rooms
| Level | Type | Length | Width | Dimensions |
|---|---|---|---|---|
| Main Level | Living Room | 5.97 m | 3.06 m | 5.97 m x 3.06 m |
| Main Level | Dining Room | 5.97 m | 3.06 m | 5.97 m x 3.06 m |
| Main Level | Kitchen | 3.01 m | 2.53 m | 3.01 m x 2.53 m |
| Main Level | Primary Bedroom | 3.96 m | 3.2 m | 3.96 m x 3.2 m |
| Main Level | Bedroom 2 | 2.77 m | 2.46 m | 2.77 m x 2.46 m |
Contact Us
Contact us for more information
Carlo Antonio Sconza
Salesperson
Keller Williams Referred Urban Realty
156 Duncan Mill Rd Unit 1
Toronto, Ontario M3B 3N2
156 Duncan Mill Rd Unit 1
Toronto, Ontario M3B 3N2
(416) 572-1016
(416) 572-1017
www.whykwru.ca/

