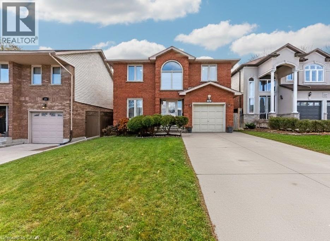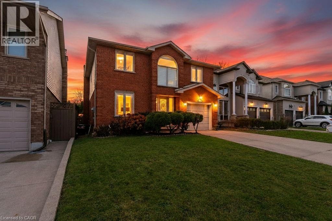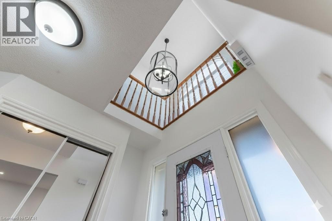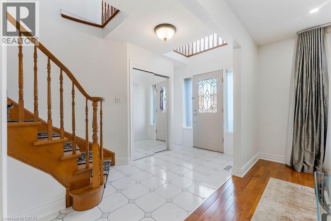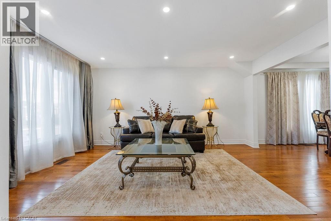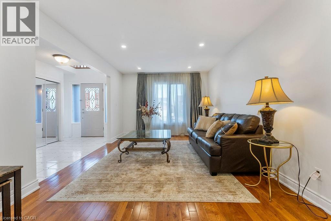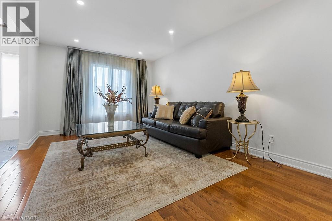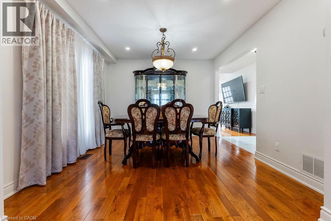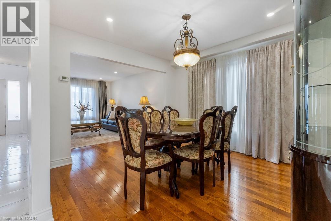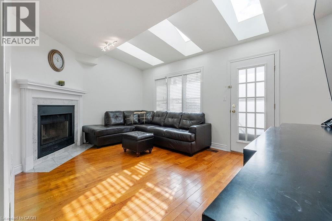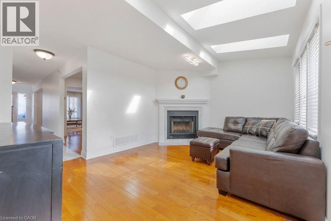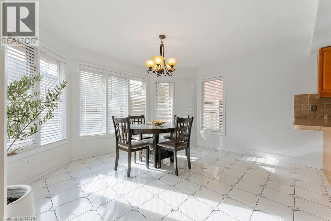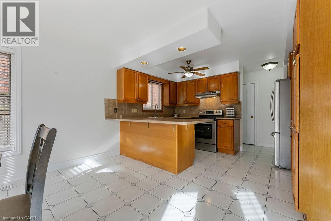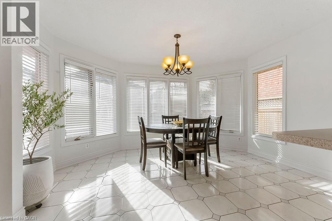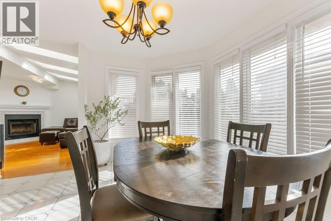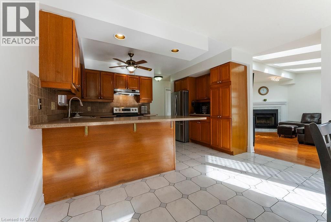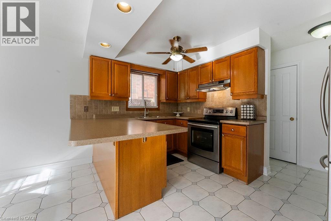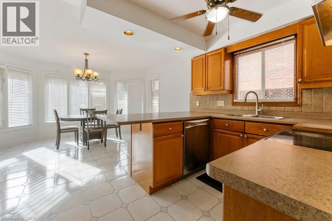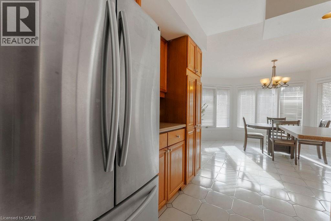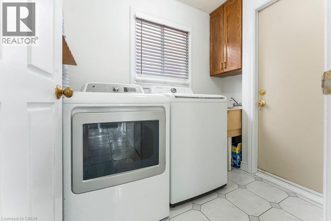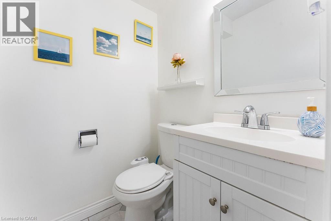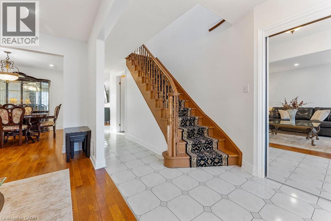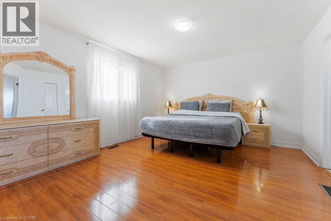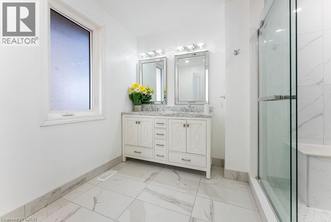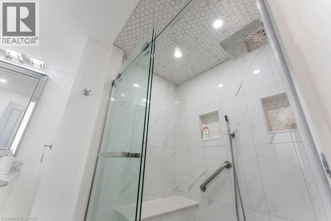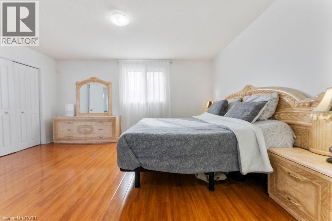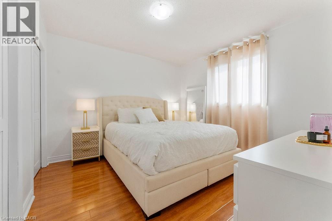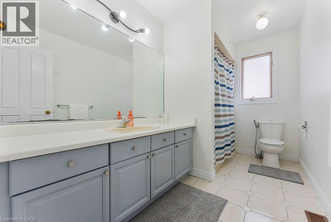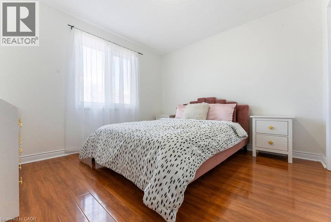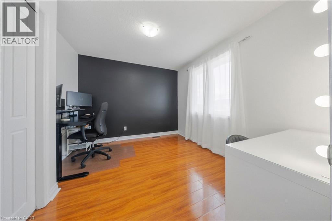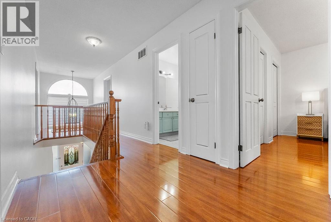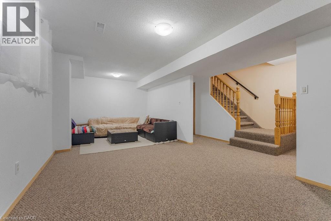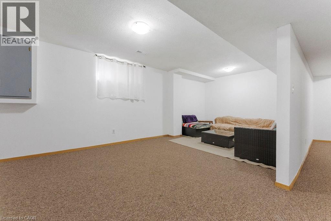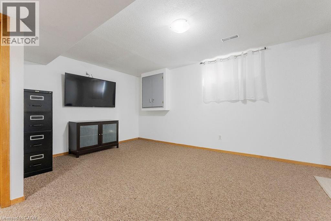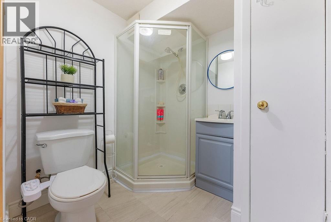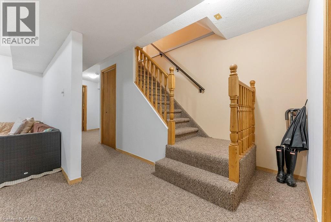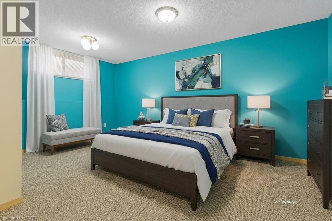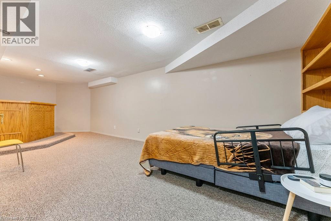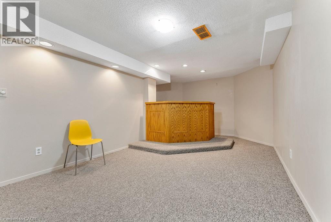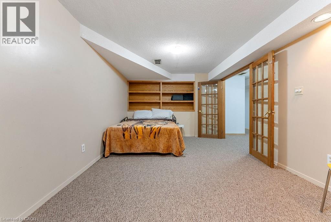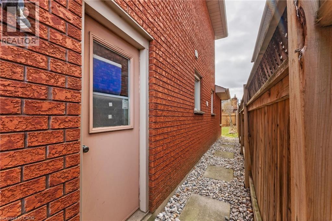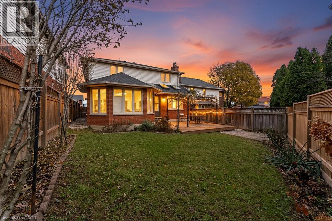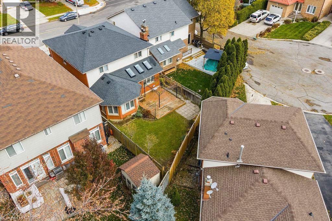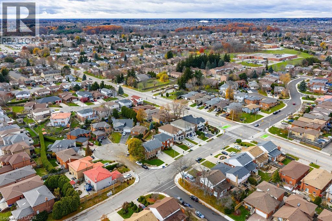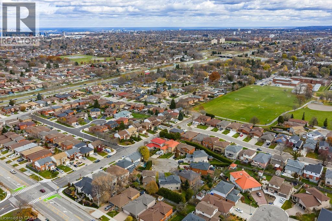113 Greenshire Drive Hamilton, Ontario L9C 7G5
$999,995
PRIME WEST MOUNTAIN!!! Stunning 4+2 bedroom, 4-bathroom family home with over 2,200sqft, Not including the fully finished basement. The main floor features a bright and inviting layout with a formal living room, separate dining room, family room with cozy fireplace and skylights, large eat-in kitchen with ample cabinetry, 2-piece bath, laundry, and garage access. Upstairs offers a spacious primary bedroom with walk-in closet and spa-inspired ensuite, plus three additional bedrooms and a 4-piece bath. The fully finished basement includes a large recreation room, two additional bedrooms (one with wet bar), and a 3-piece bath, perfect for guests or extended family. Enjoy the fully fenced backyard with a large deck for entertaining. Recent upgrades include a new oversized AC, new furnace, and fresh paint throughout. Steps to Ancaster, multiple high schools, parks, grocery stores, shopping, and easy access to 403 and LINC. Move-in ready! (id:50886)
Property Details
| MLS® Number | 40789670 |
| Property Type | Single Family |
| Amenities Near By | Park, Place Of Worship, Playground, Public Transit, Schools, Shopping |
| Community Features | Quiet Area, Community Centre |
| Equipment Type | Water Heater |
| Features | Wet Bar, Skylight |
| Parking Space Total | 3 |
| Rental Equipment Type | Water Heater |
Building
| Bathroom Total | 4 |
| Bedrooms Above Ground | 4 |
| Bedrooms Below Ground | 2 |
| Bedrooms Total | 6 |
| Appliances | Dishwasher, Dryer, Microwave, Refrigerator, Stove, Wet Bar, Washer, Window Coverings |
| Architectural Style | 2 Level |
| Basement Development | Finished |
| Basement Type | Full (finished) |
| Construction Style Attachment | Detached |
| Cooling Type | Central Air Conditioning |
| Exterior Finish | Brick |
| Fire Protection | Smoke Detectors |
| Fireplace Fuel | Wood |
| Fireplace Present | Yes |
| Fireplace Total | 1 |
| Fireplace Type | Other - See Remarks |
| Fixture | Ceiling Fans |
| Foundation Type | Poured Concrete |
| Half Bath Total | 1 |
| Heating Type | Forced Air |
| Stories Total | 2 |
| Size Interior | 3,063 Ft2 |
| Type | House |
| Utility Water | Municipal Water |
Parking
| Attached Garage |
Land
| Access Type | Road Access, Highway Access, Highway Nearby |
| Acreage | No |
| Land Amenities | Park, Place Of Worship, Playground, Public Transit, Schools, Shopping |
| Sewer | Municipal Sewage System |
| Size Depth | 105 Ft |
| Size Frontage | 39 Ft |
| Size Total Text | Under 1/2 Acre |
| Zoning Description | C |
Rooms
| Level | Type | Length | Width | Dimensions |
|---|---|---|---|---|
| Second Level | 4pc Bathroom | Measurements not available | ||
| Second Level | Bedroom | 10'0'' x 10'0'' | ||
| Second Level | Bedroom | 11'5'' x 10'10'' | ||
| Second Level | Bedroom | 11'4'' x 11'0'' | ||
| Second Level | 3pc Bathroom | Measurements not available | ||
| Second Level | Primary Bedroom | 16'0'' x 13'0'' | ||
| Basement | 3pc Bathroom | Measurements not available | ||
| Basement | Bedroom | 17'0'' x 9'8'' | ||
| Basement | Recreation Room | 22'5'' x 20'7'' | ||
| Basement | Bedroom | 27'0'' x 10'5'' | ||
| Main Level | Laundry Room | Measurements not available | ||
| Main Level | 2pc Bathroom | Measurements not available | ||
| Main Level | Kitchen | 20'0'' x 14'0'' | ||
| Main Level | Family Room | 16'0'' x 11'5'' | ||
| Main Level | Dining Room | 11'3'' x 11'0'' | ||
| Main Level | Living Room | 16'0'' x 11'0'' |
https://www.realtor.ca/real-estate/29123843/113-greenshire-drive-hamilton
Contact Us
Contact us for more information
Sam Al-Switi
Broker
109 Portia Drive
Ancaster, Ontario L9G 0E8
(905) 304-3303
(905) 574-1450
www.remaxescarpment.com/

