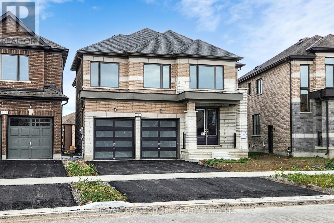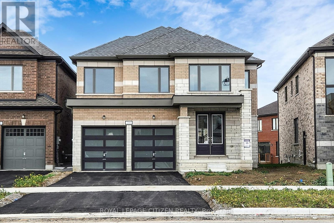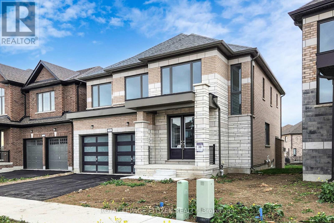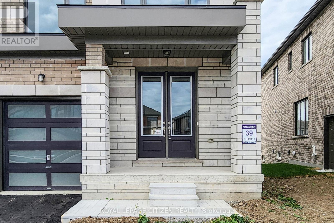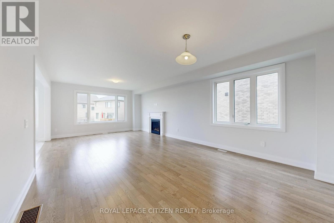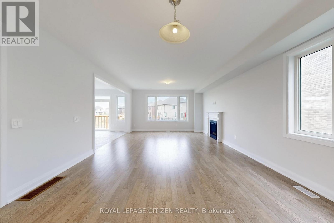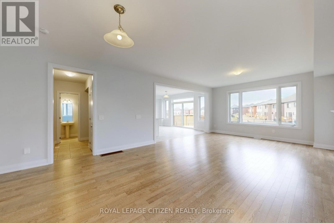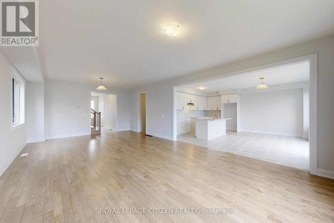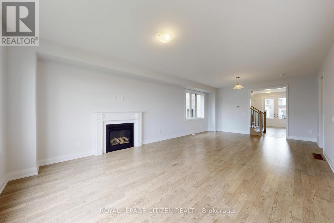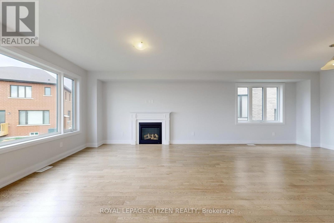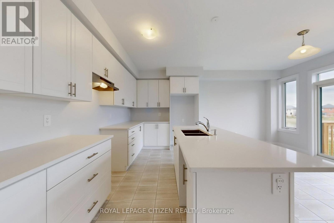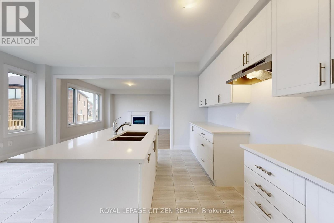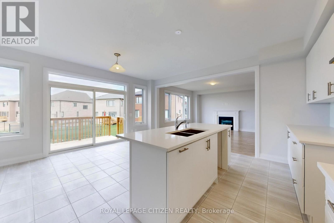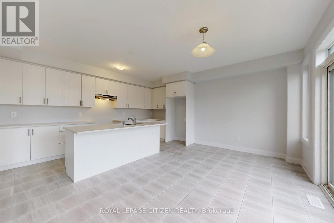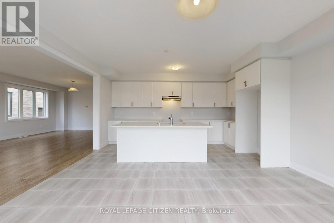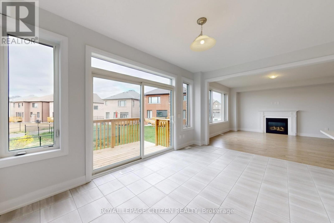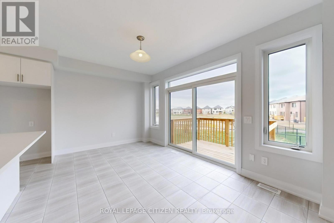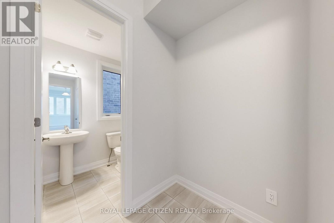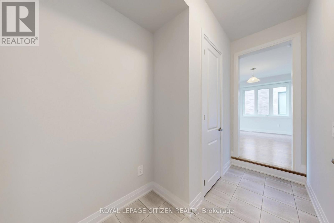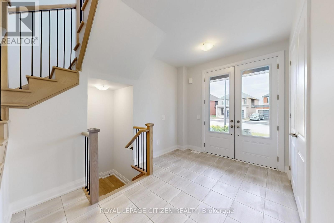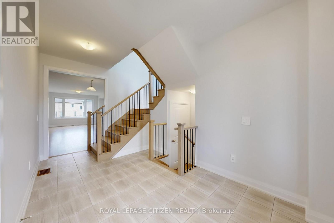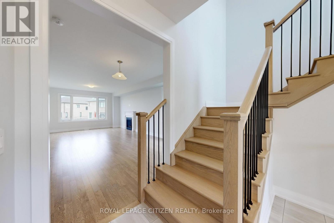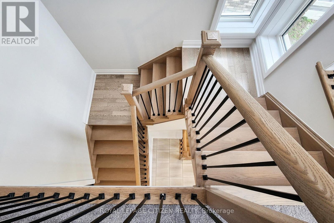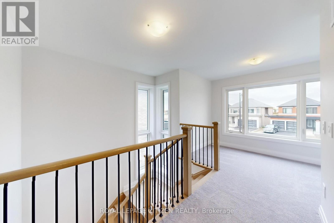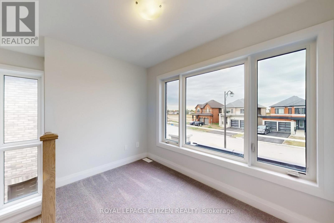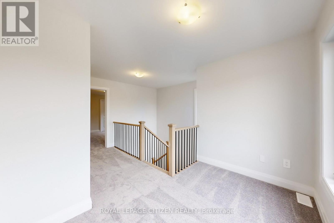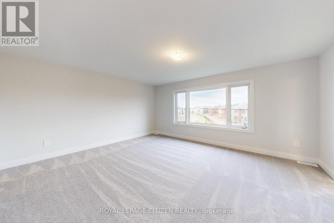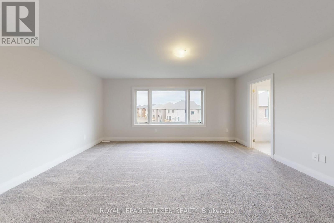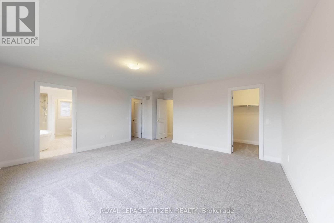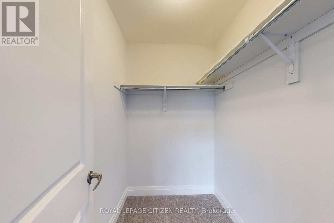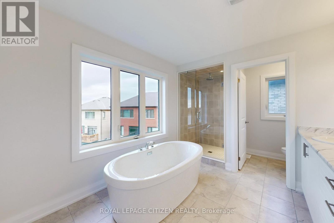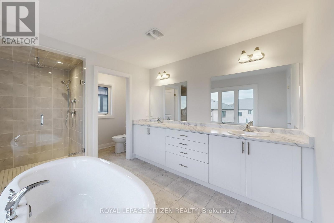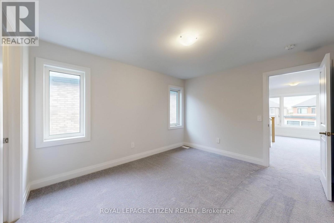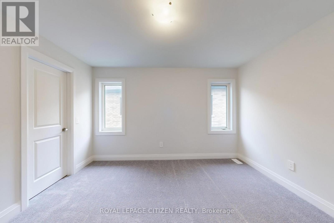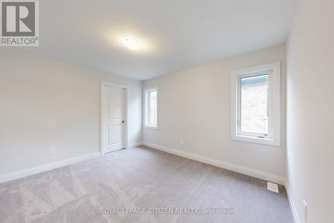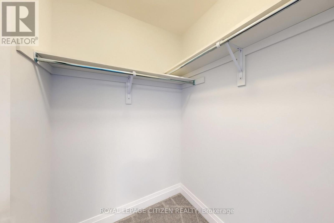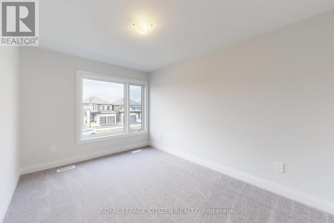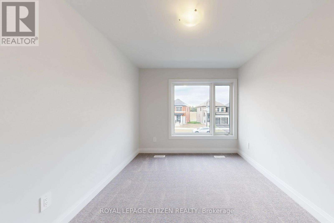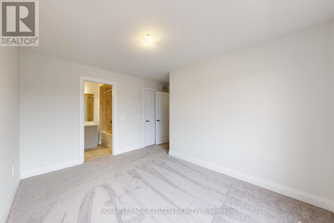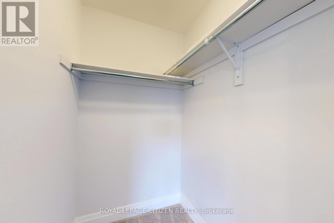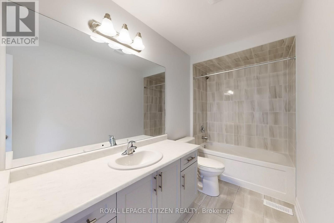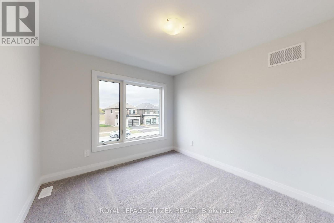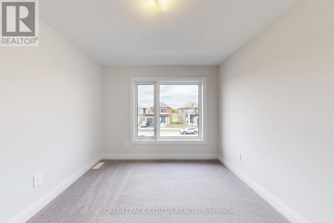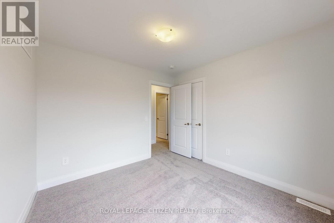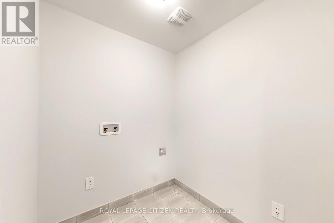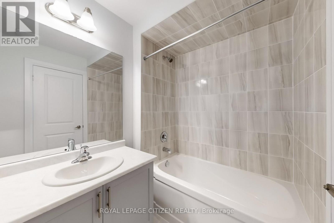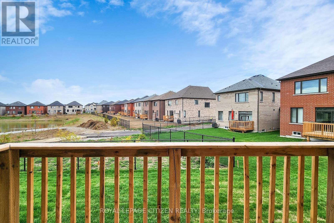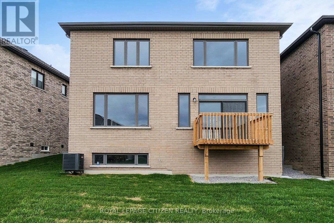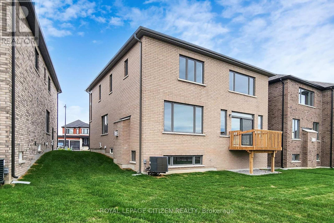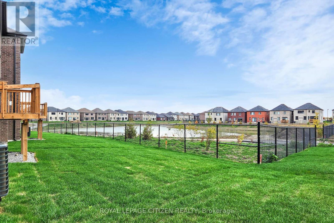200 St. Joseph Road Kawartha Lakes, Ontario K9V 6A9
$739,990
Discover the brand-new Rice Lake model in the highly sought-after Sugarwood community. Direct from the builder, this never-lived in 4-bedroom home features a bright, modern layout with high-quality upgrades throughout. Enjoy spacious principal rooms, contemporary finishes, and a thoughtfully designed floor plan, ideal for families seeking both comfort and style. This property also qualifies for the 5% GST rebate for all first-time home buyers, making it a fantastic opportunity to own a newly built home in a growing neighborhood. Move-in ready and designed to impress. (id:50886)
Property Details
| MLS® Number | X12564012 |
| Property Type | Single Family |
| Community Name | Lindsay |
| Amenities Near By | Hospital |
| Equipment Type | Water Heater |
| Features | Flat Site, Sump Pump |
| Parking Space Total | 6 |
| Rental Equipment Type | Water Heater |
Building
| Bathroom Total | 4 |
| Bedrooms Above Ground | 4 |
| Bedrooms Total | 4 |
| Age | New Building |
| Amenities | Fireplace(s) |
| Appliances | Water Heater |
| Basement Development | Unfinished |
| Basement Type | N/a (unfinished) |
| Construction Style Attachment | Detached |
| Cooling Type | Central Air Conditioning |
| Exterior Finish | Brick |
| Fire Protection | Smoke Detectors |
| Fireplace Present | Yes |
| Fireplace Total | 1 |
| Flooring Type | Hardwood, Tile, Carpeted |
| Foundation Type | Concrete |
| Half Bath Total | 1 |
| Heating Fuel | Natural Gas |
| Heating Type | Forced Air |
| Stories Total | 2 |
| Size Interior | 2,500 - 3,000 Ft2 |
| Type | House |
| Utility Water | Municipal Water |
Parking
| Attached Garage | |
| Garage |
Land
| Acreage | No |
| Land Amenities | Hospital |
| Sewer | Sanitary Sewer |
| Size Depth | 100 Ft |
| Size Frontage | 40 Ft |
| Size Irregular | 40 X 100 Ft |
| Size Total Text | 40 X 100 Ft|under 1/2 Acre |
Rooms
| Level | Type | Length | Width | Dimensions |
|---|---|---|---|---|
| Second Level | Primary Bedroom | 5.18 m | 4.29 m | 5.18 m x 4.29 m |
| Second Level | Bedroom 2 | 3.04 m | 3.96 m | 3.04 m x 3.96 m |
| Second Level | Bedroom 3 | 3.04 m | 3.23 m | 3.04 m x 3.23 m |
| Second Level | Bedroom 4 | 3.35 m | 3.84 m | 3.35 m x 3.84 m |
| Second Level | Loft | 2.86 m | 2.43 m | 2.86 m x 2.43 m |
| Main Level | Dining Room | 4.26 m | 3.65 m | 4.26 m x 3.65 m |
| Main Level | Great Room | 4.69 m | 4.81 m | 4.69 m x 4.81 m |
| Main Level | Eating Area | 5.02 m | 3.35 m | 5.02 m x 3.35 m |
| Main Level | Kitchen | 5.02 m | 2.19 m | 5.02 m x 2.19 m |
Utilities
| Cable | Available |
| Electricity | Installed |
| Sewer | Installed |
https://www.realtor.ca/real-estate/29123815/200-st-joseph-road-kawartha-lakes-lindsay-lindsay
Contact Us
Contact us for more information
Samantha Carly Castelli
Salesperson
411 Confederation Pkwy #17
Concord, Ontario L4K 0A8
(905) 597-0466
(905) 597-7735
www.royallepagecitizen.ca/

